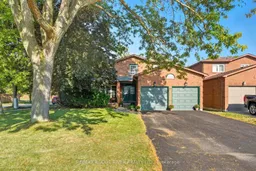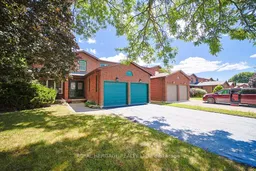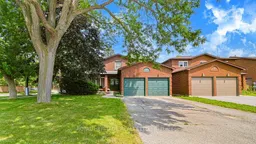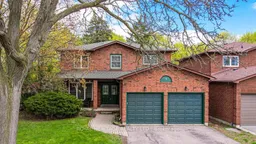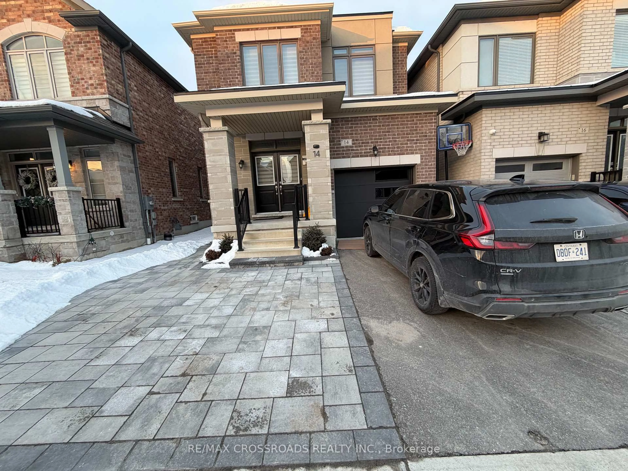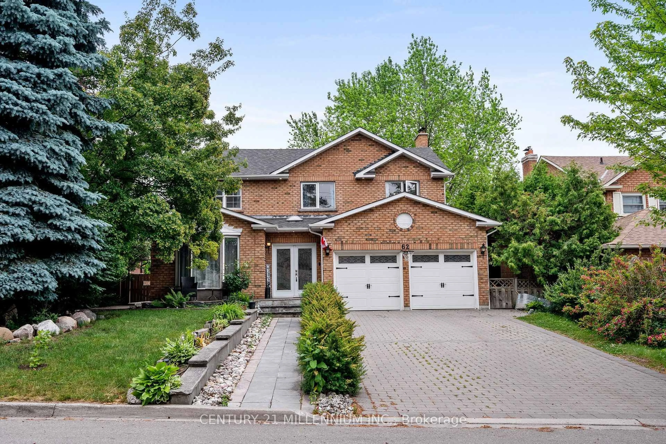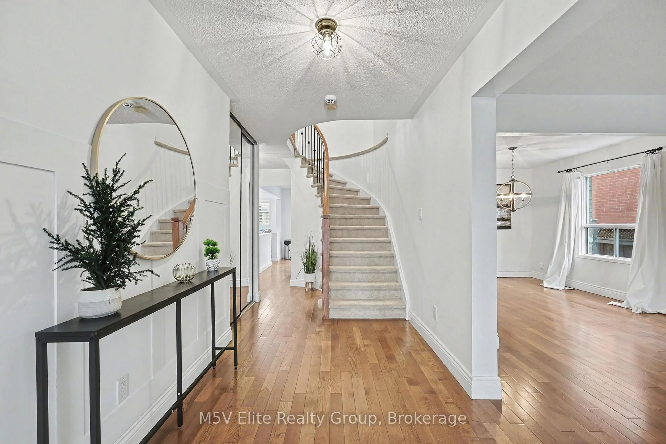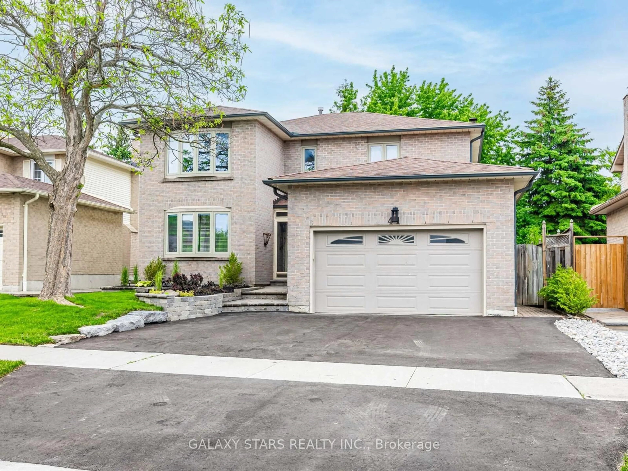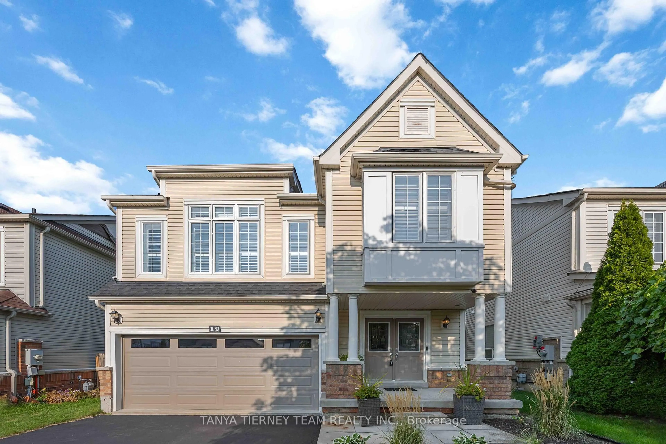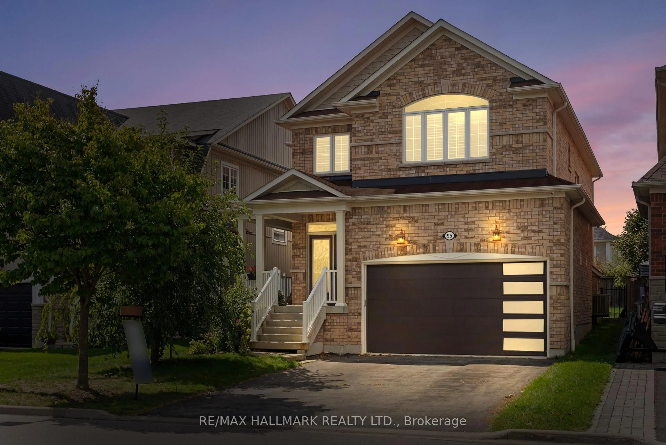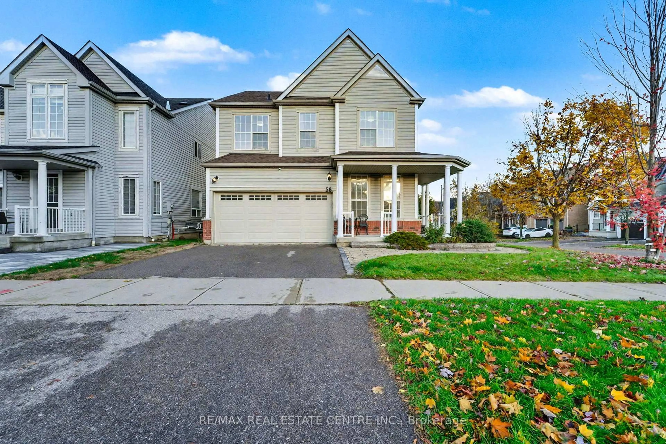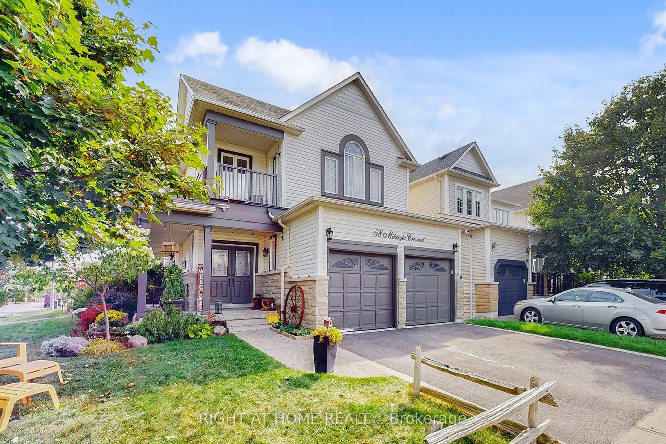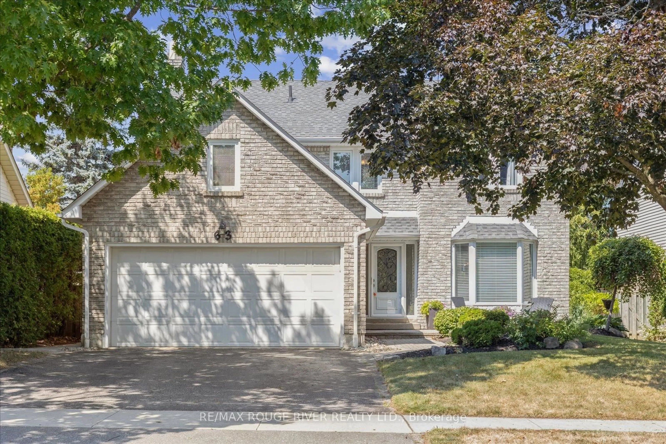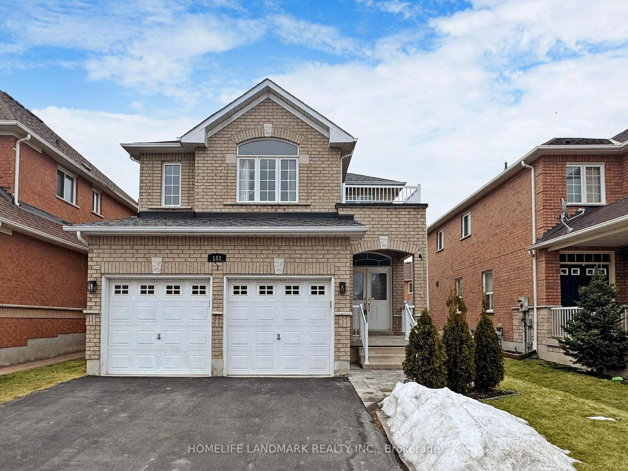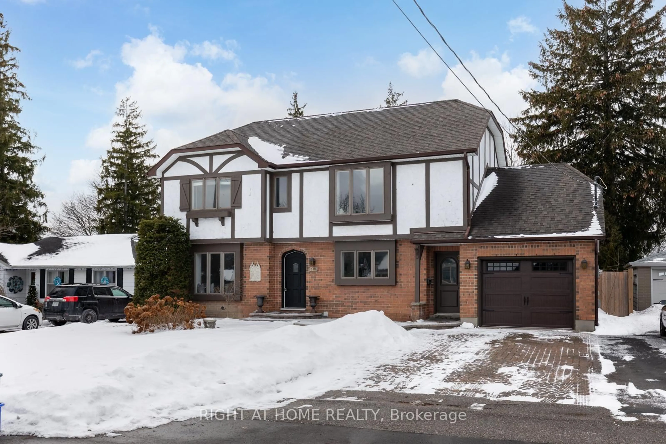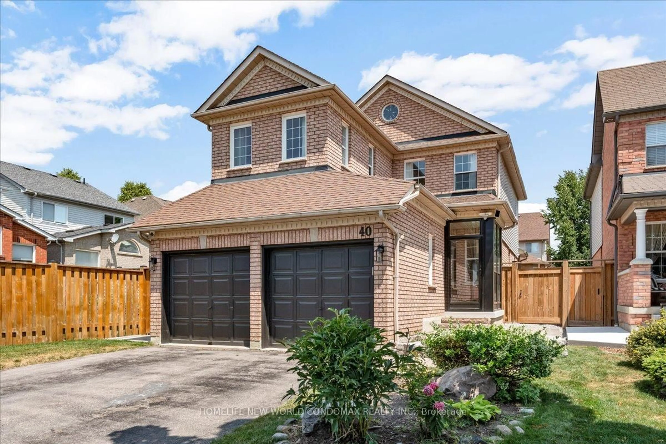Welcome to this beautifully updated all-brick home, perfectly set on a quiet court in one of Whitbys most desirable neighbourhoods. With approximately 3,300 sq. ft. of finished living space, this property combines style, functionality, and a family-friendly location youll love coming home to. The main floor features hardwood throughout, crown moulding, and a striking hardwood staircase. A bright, updated kitchen with quartz counters, modern backsplash, built in stainless steel appliances and a sunny breakfast area opens to a large deck ideal for morning coffee or evening gatherings. The family room, complete with a cozy wood fireplace and a second walkout, makes indoor-outdoor entertaining seamless. Convenient main-floor laundry offers direct access to the double car garage. Upstairs, you'll find four generous bedrooms, including a primary retreat with excellent closet space. The finished lower level expands your options with a spacious rec room, a three-piece bath, workshop, cold room, and versatile flex spaces for a home office, playroom, or gym. Additional highlights include newer windows throughout (excluding basement), a wide driveway with parking for four cars and no sidewalk, plus a premium lot with lovely mature trees. Steps from shopping, parks, top schools, and transit, this home delivers exceptional value in a prime location.
Inclusions: All electric light fixtures and window coverings. Central vacuum and equipment, central air conditioning, garden shed, workbench and shelves, stove top, refrigerator, built-in oven, built-in microwave, hood range, clothes washer, and clothes dryer, gazebo, garden shed. Windows , patio doors, front door-Jan 2017 Furnace & A/C 2015 as per seller
