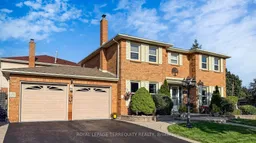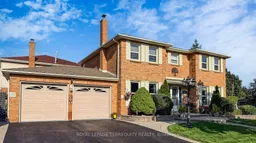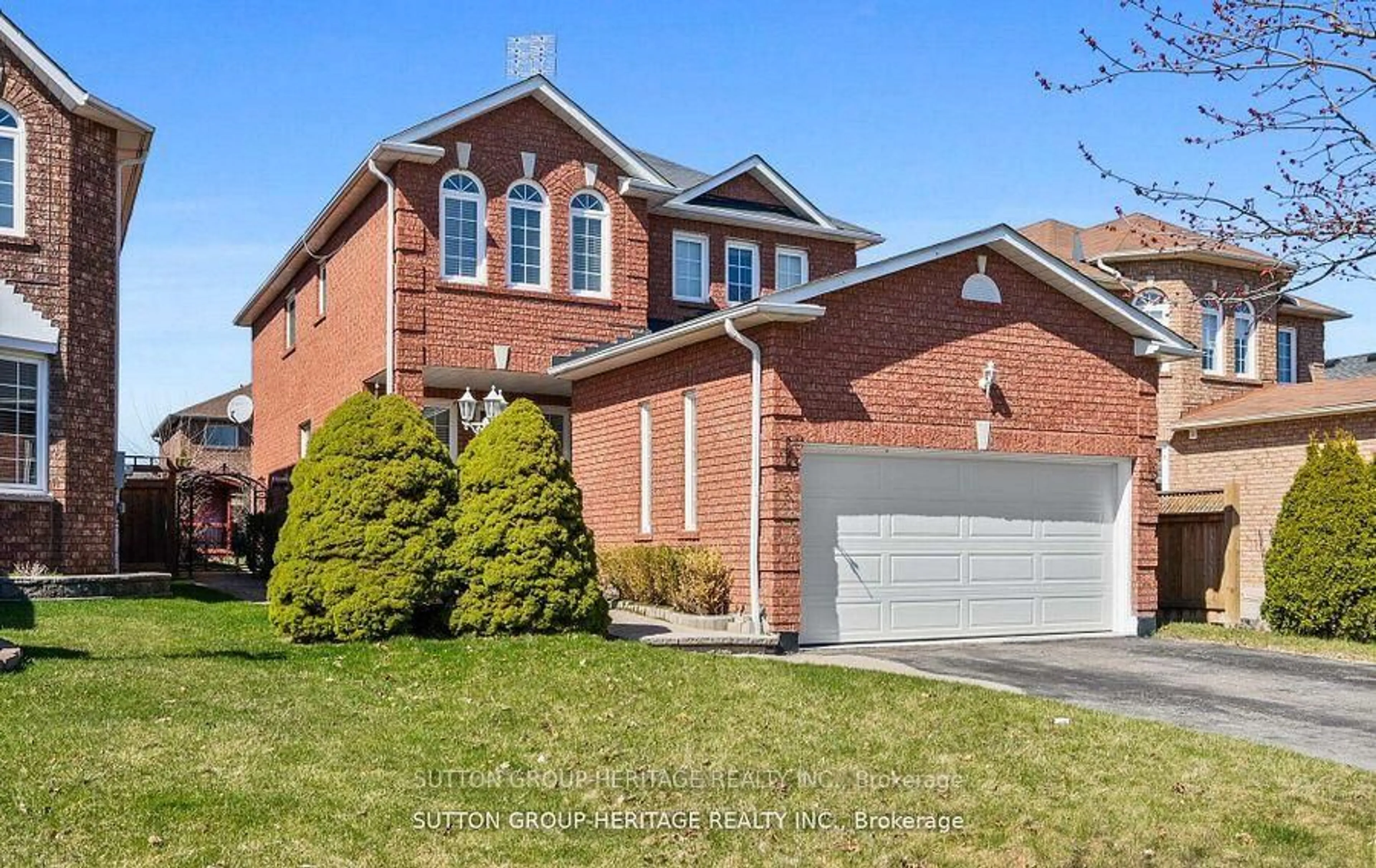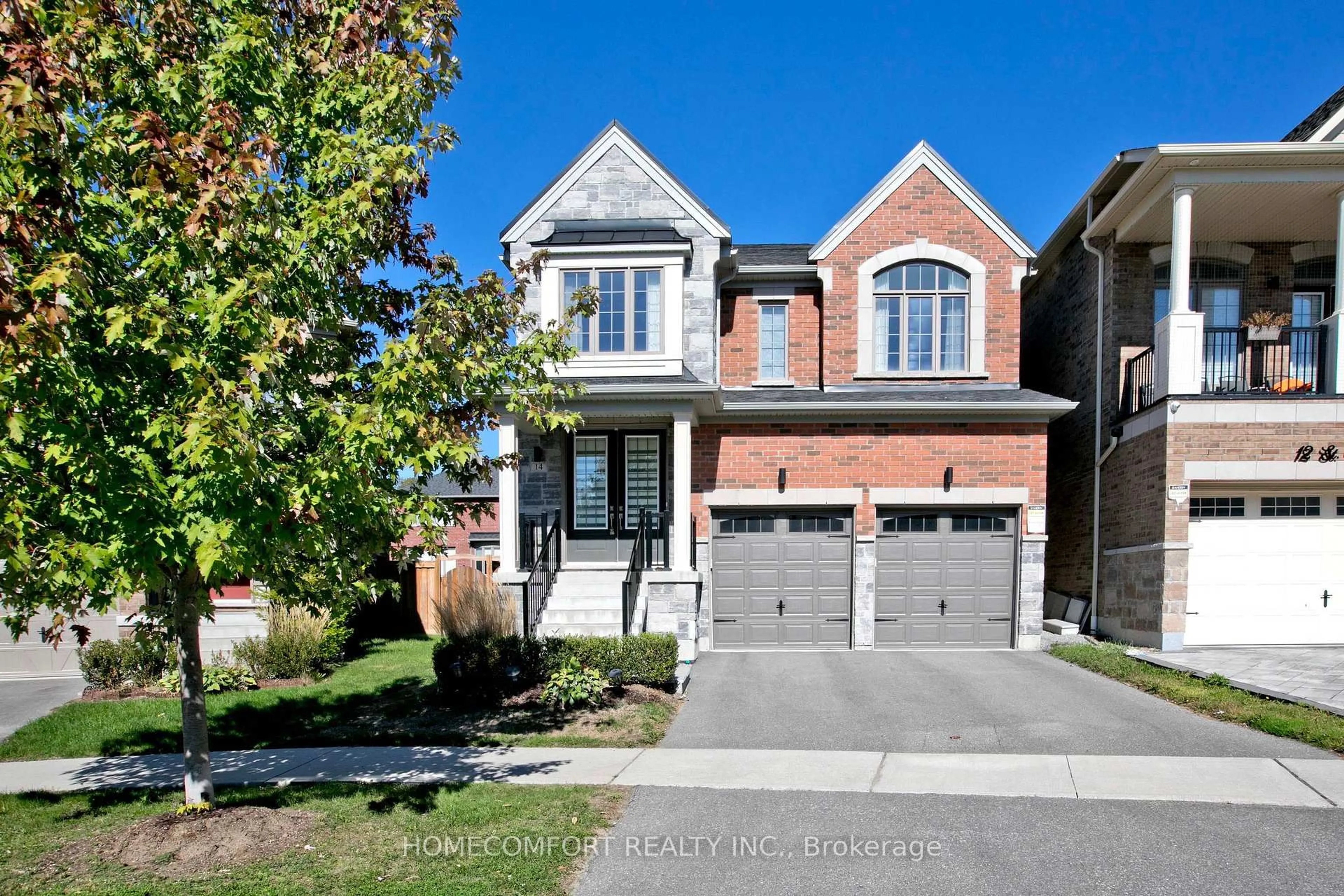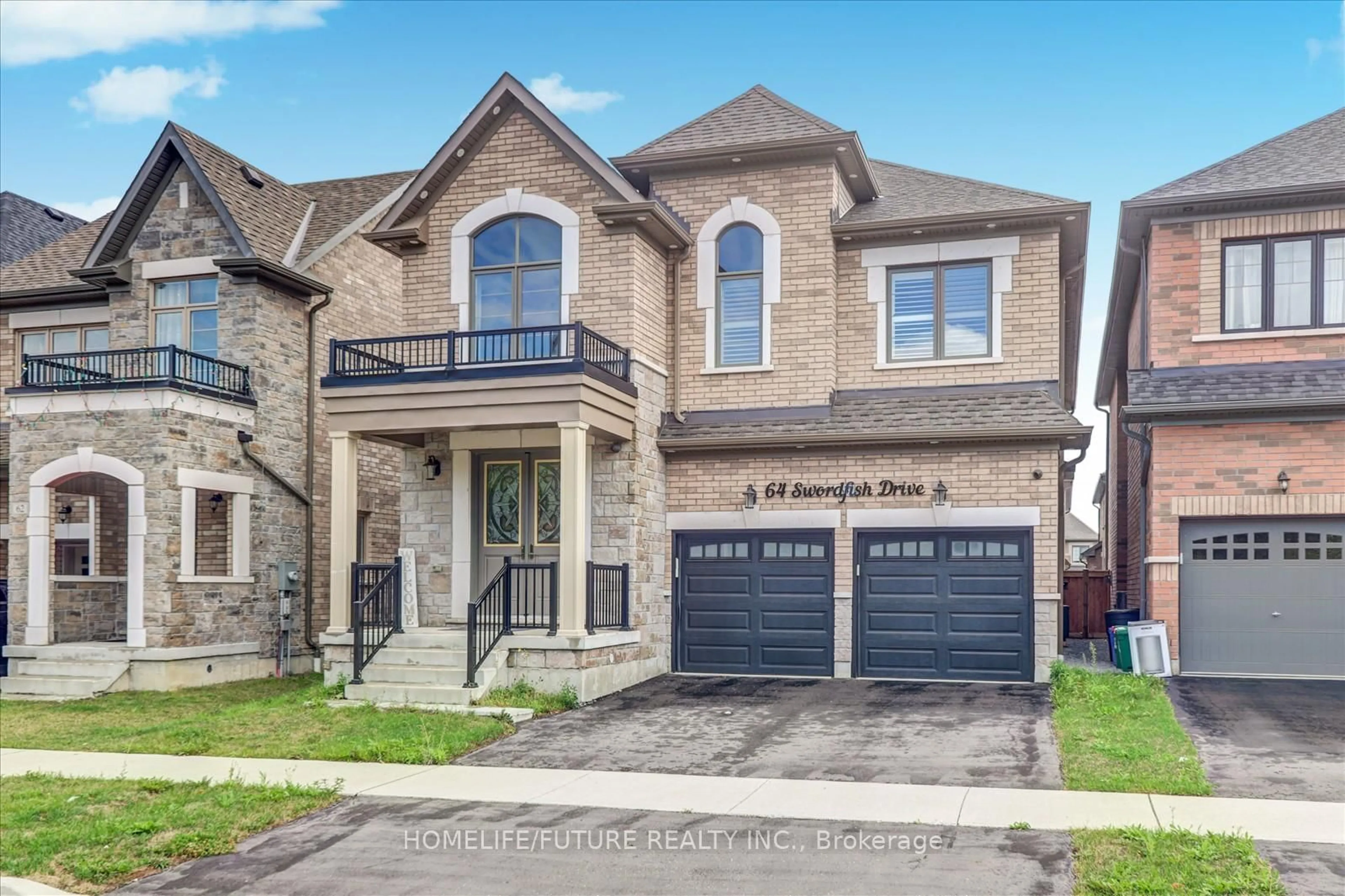Welcome to 61 Jason Dr - located in Whitby's sought-after Pringle Creek Community. This beautifully maintained Jr Executive home consists of 4-bedroom, 3-washroom, situated on a large corner lot, is move-in ready, and offers bright, spacious layout perfect for family living. Recent updates include: 2nd floor washroom (2024), central vacuum (2024), stove (2024), microwave/exhaust fan (2024), pool pump (2021), pool liner (2024). The main floor features a formal living and dining room, a large kitchen with a separate family room, convenient main floor garage access, with a walk-out to the backyard deck overlooking an oasis yard with a large swimming pool. Upstairs, you'll find four beautiful bedrooms, including a spacious primary retreat with a walk-in closet and a renovated ensuite. Close to excellent schools, shopping, restaurants, transit, parks and more. This home combines comfort, style, and a prime location in one of Whitby's more desirable neighbourhoods!
Inclusions: Light fixtures, drapes, blinds, central vacuum (2024), all appliances, fridge, stove (2024), microwave (2024), deep freezer, water softener, pool equipment, pump (2021), liner (2024), sprinkler system, 2 gazebos, 1 BBQ gazebo, basement bar stools.
