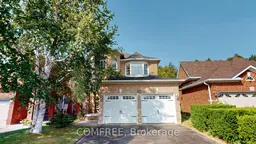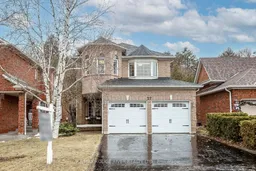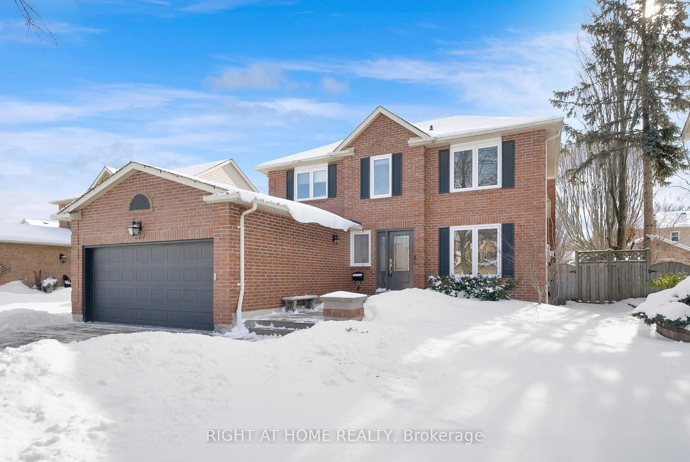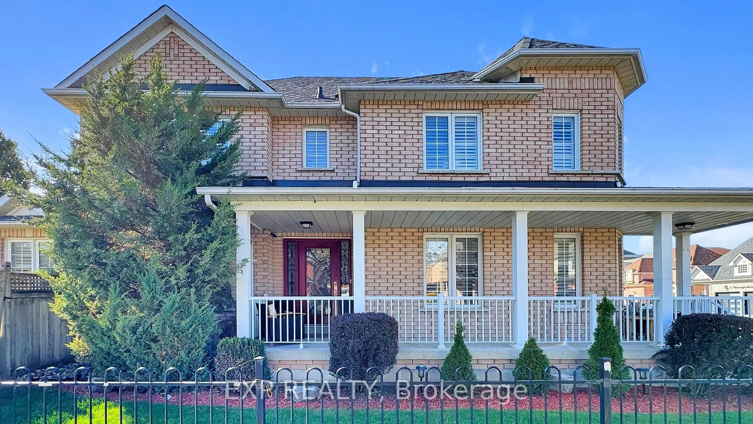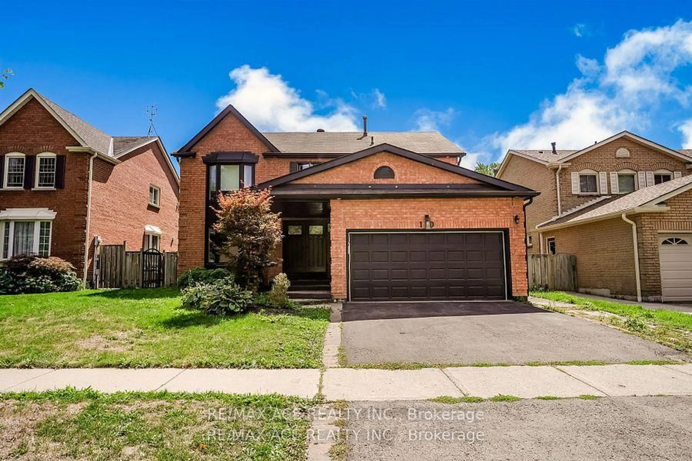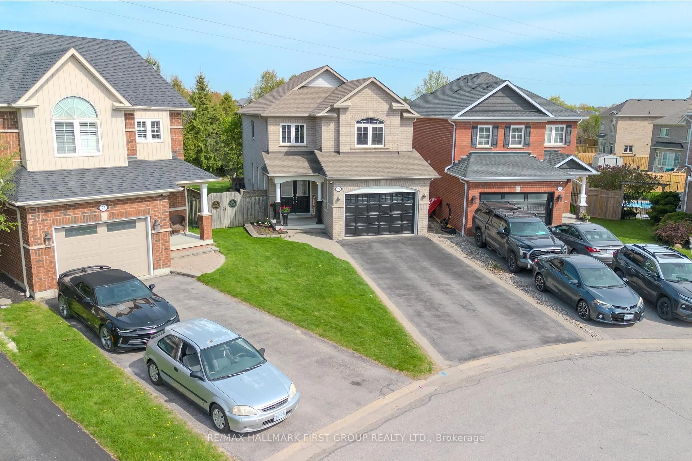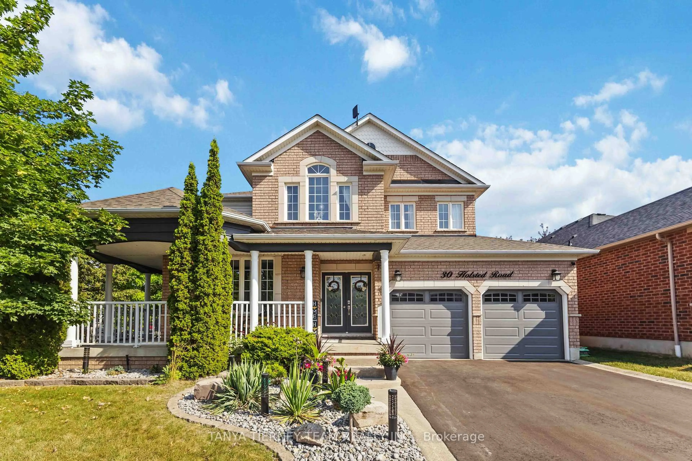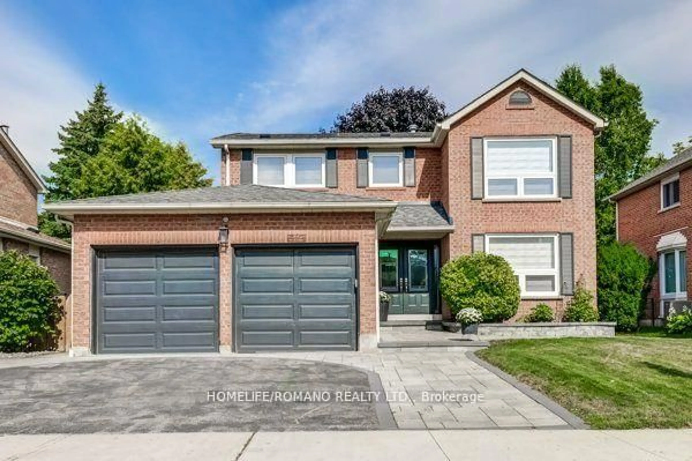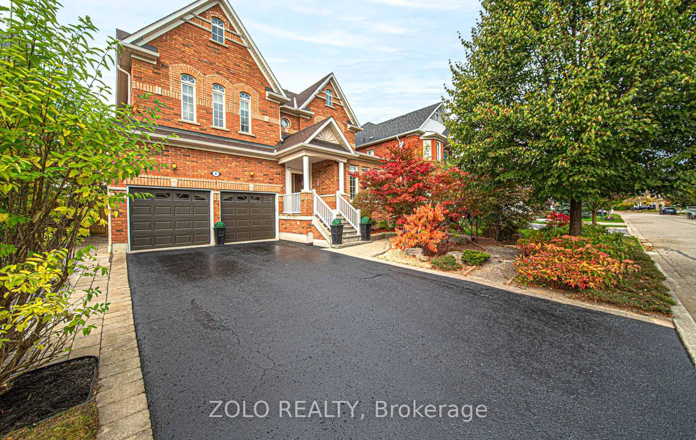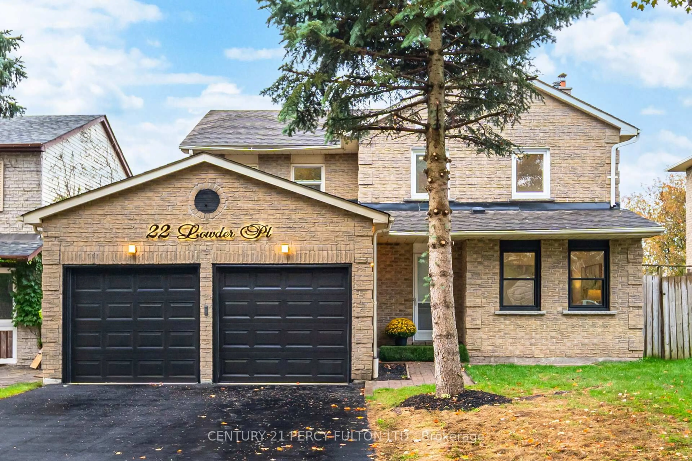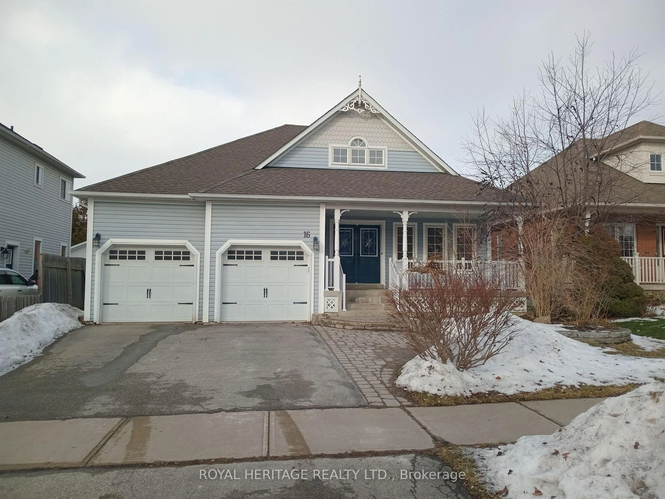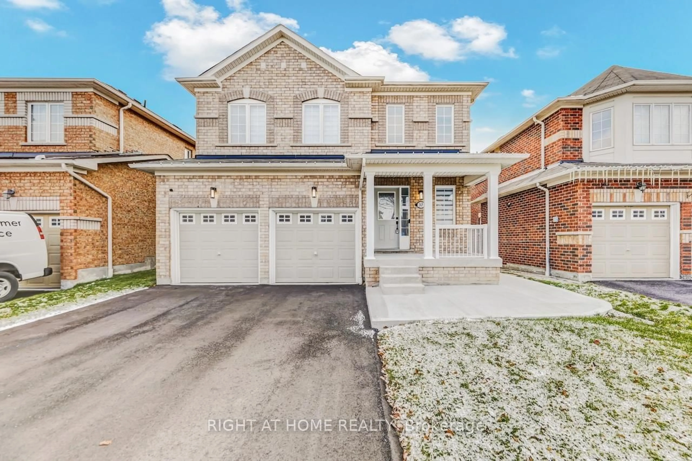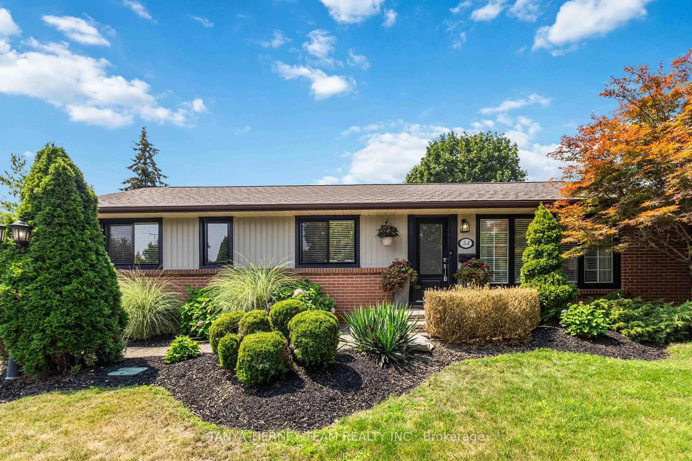Welcome to Rolling Acres, one of Whitbys most sought-after neighbourhoods. This beautifully maintained four-bedroom home, built by Tormina Homes, sits on a premium ravine/conservation lot offering both beauty and privacy. The all-brick exterior is complemented by professionally landscaped front and backyards. Located on a quiet, low-traffic street, this property backs onto a serene ravine with no rear neighbours. The extra-wide driveway accommodates up to six vehicles (four on the driveway plus two in the garage) and the absence of sidewalks adds to the convenience. Outdoor storage is abundant with a large backyard shed and two additional side sheds. Inside, the spacious open-concept layout is ideal for family living and entertaining. The combined living and dining rooms flow into the updated kitchen, which offers a walk-out to the backyard. A main floor family room with a cozy gas fireplace adds warmth and comfort. Upstairs, you'll find generously sized bedrooms, including a primary suite featuring a 5-piece ensuite bath. This home blends comfort, functionality, and a peaceful natural setting in a highly desirable location, perfect for those seeking both lifestyle and convenience."
Inclusions: Central vac, dishwasher, dryer, freezer, range hood, refrigerator, stove, washer, window coverings
