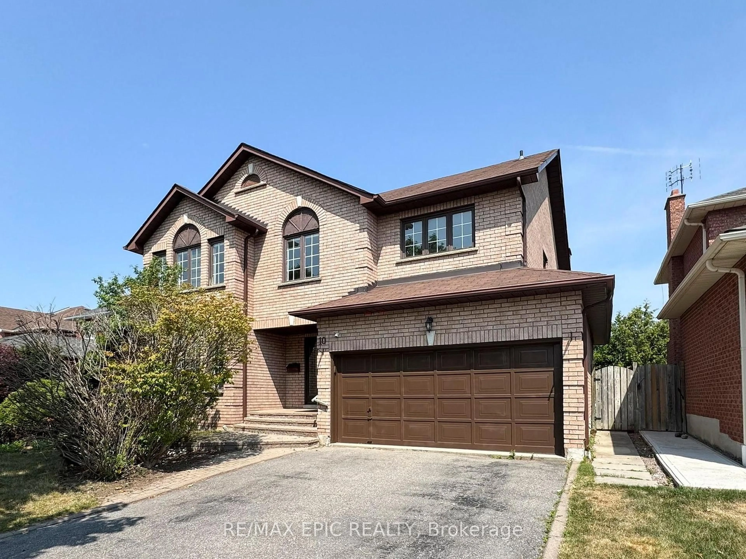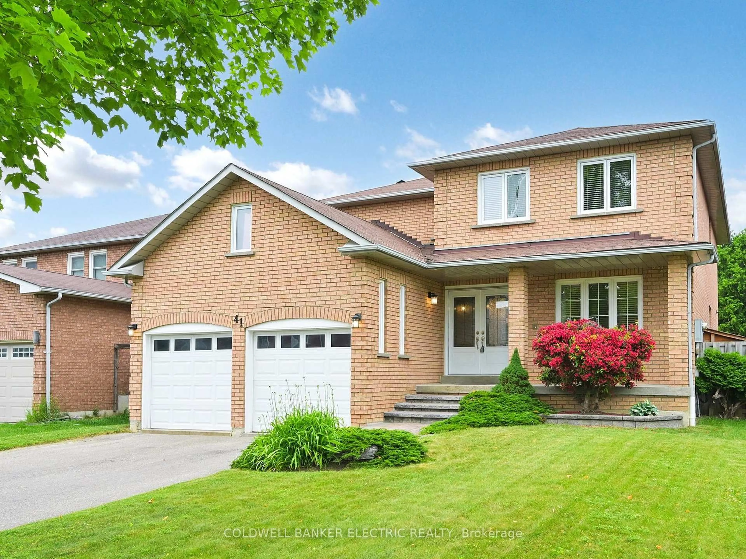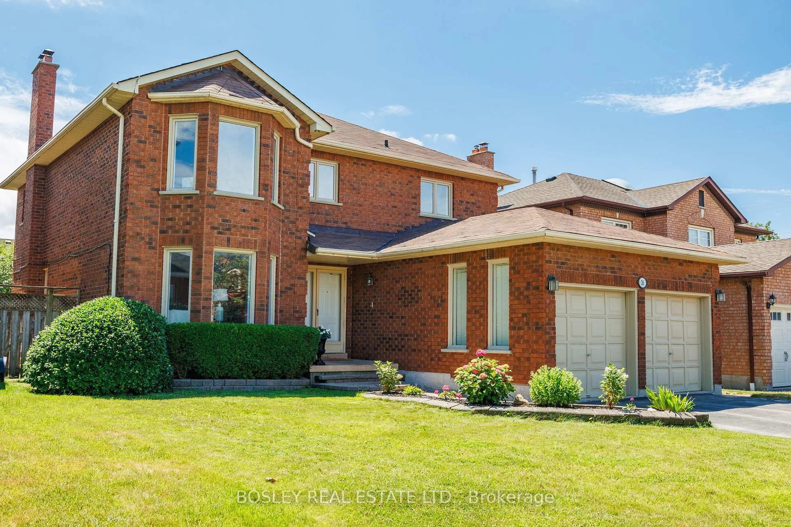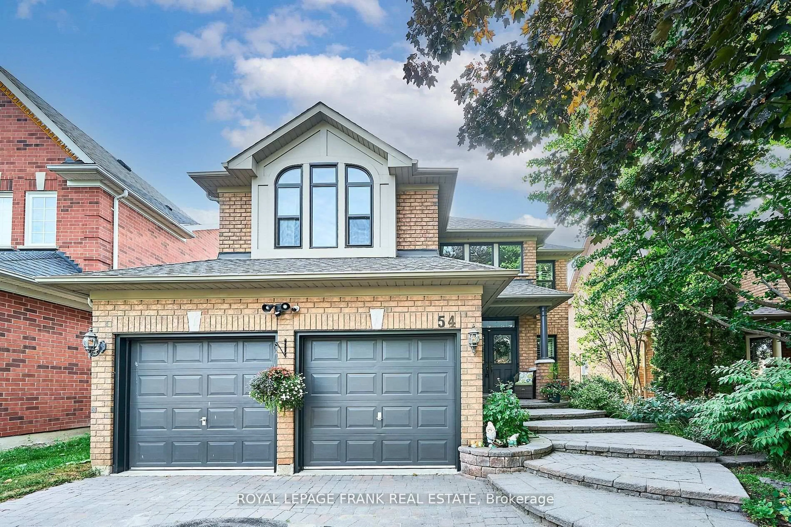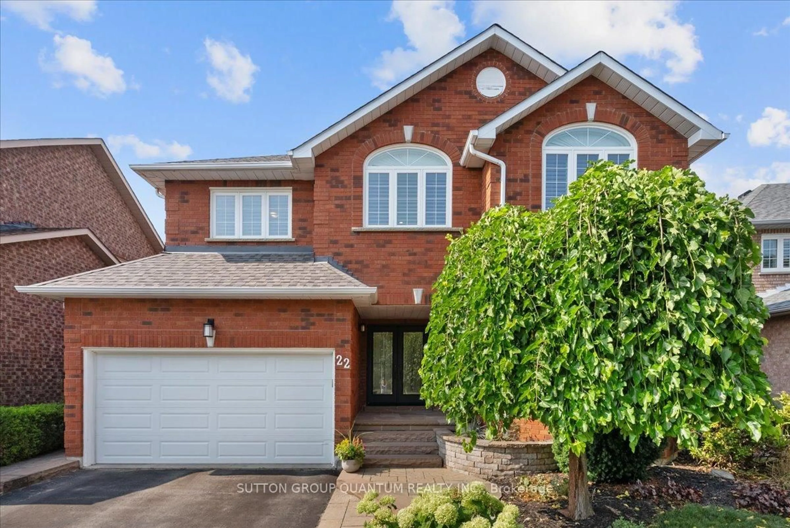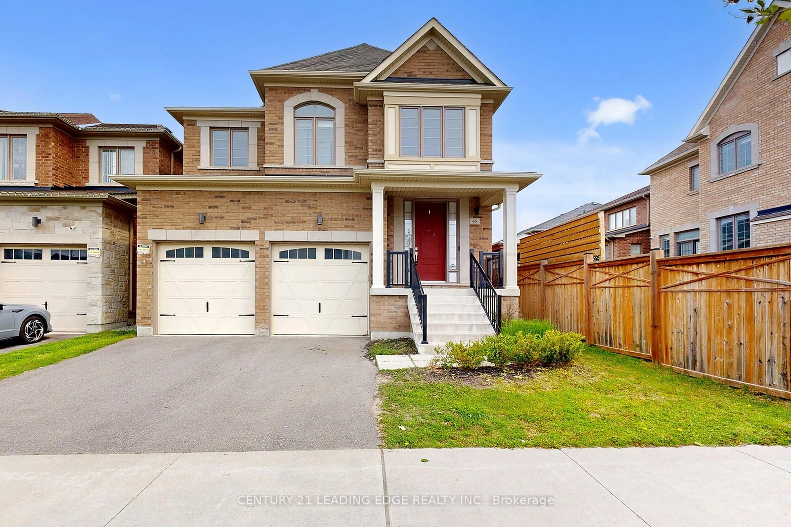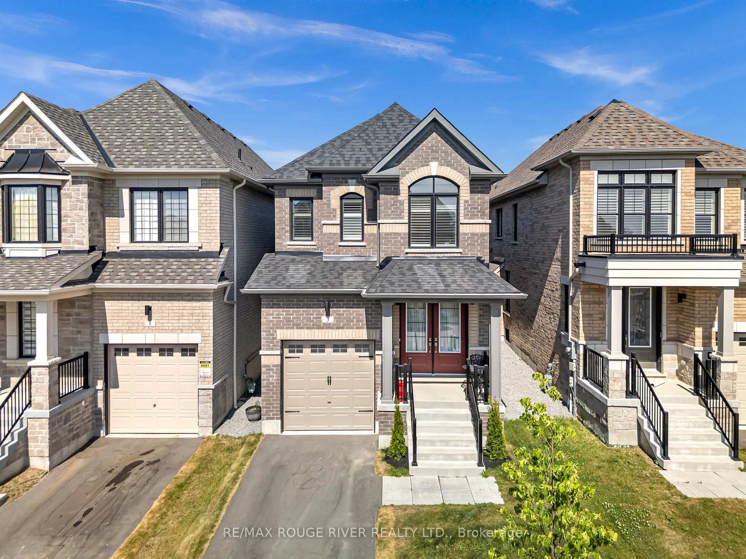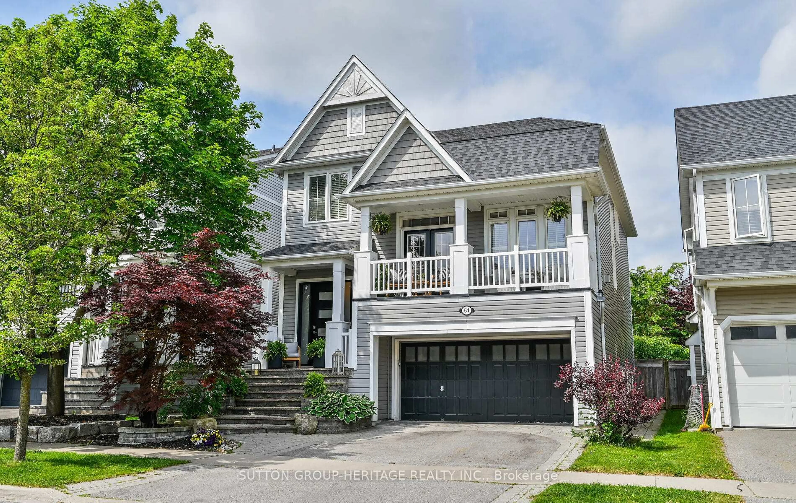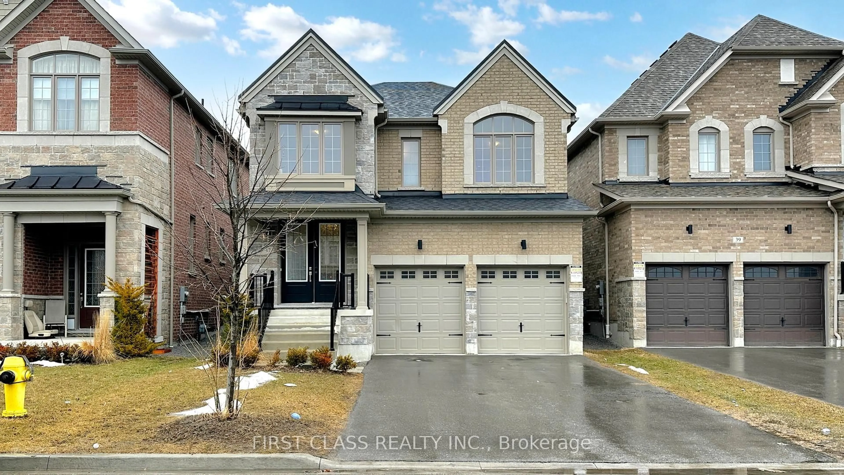* Absolutely Stunning 4 + 2 Bedroom 4 Bath * Totally Updated * Detached Home in Highly Sought After Rolling Acres Neighbourhood of Whitby ** Entertainers Backyard With Heated Inground Salt Water Pool, Hot Tub, Gazebo - No Grass to Cut ** 2377 Sq Ft * Hardwood Floor on Main & Second * No Carpet * Oak Stairs With Wrought Iron Pickets * Family Room With Vaulted Ceiling & Gas Fireplace * Kitchen With Custom Built Cabinets, Quartz Counters, and Waterfall Island * Primary Bedroom With 5 Pc Ensuite (2 Shower Heads) * Separate Entrance to Finished Basement With Rec Room, 2 Bedrooms, & 4 Pc Bath (Could Be Used As An In-Law Suite ) * Front & Back Interlock * Entrance Through Garage * Close To Great Schools, Shops, Hwy 412/407, Whitby GO Station, & More * New (Pool Liner, Heat Exchanger, & Hot Tub Pumps) * Pool Pump (2 Yrs) * Roof (5 Yrs) * Windows (8 Yrs) * A/C (9 Yrs) *
Inclusions: SS (Fridge, Stove, Dishwasher, Built-In Microwave), Washer, Dryer, Gazebo, Central Air, Central Vacuum, Hot Tub, Garage Door Opener & 2 Remotes, Light Fixtures, Window Coverings, Pool Liner (2025), Pool Cover, & Safety Fence
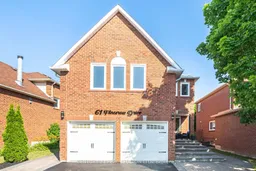 45
45

