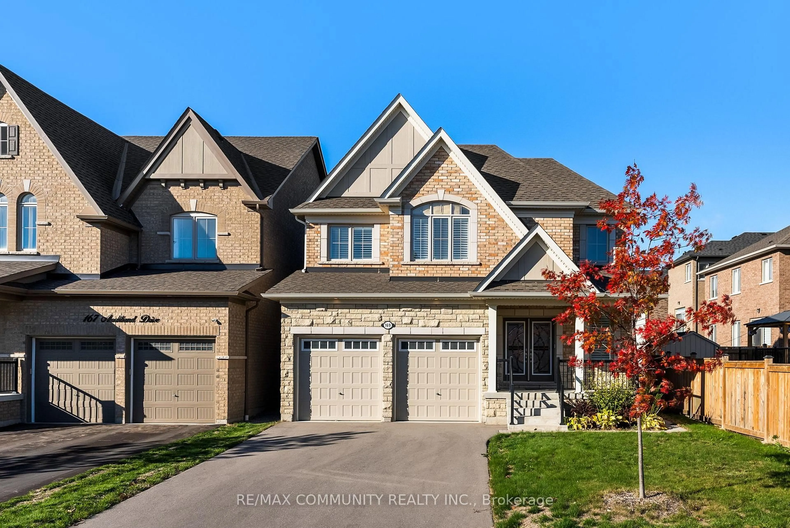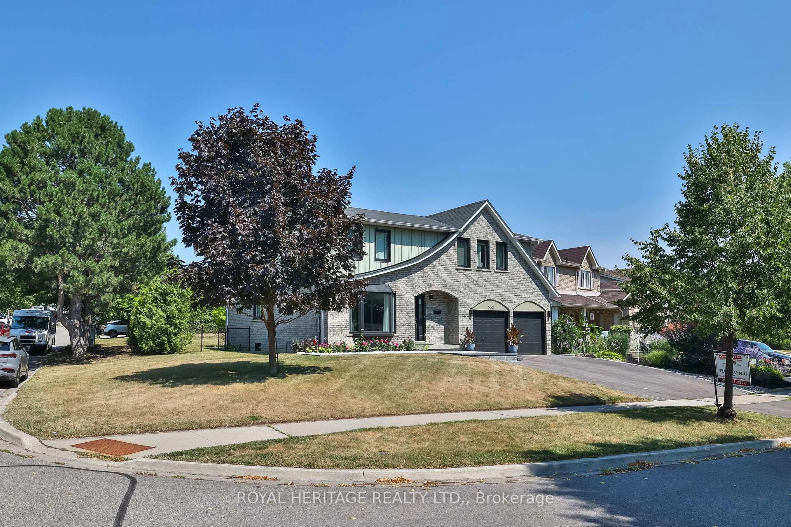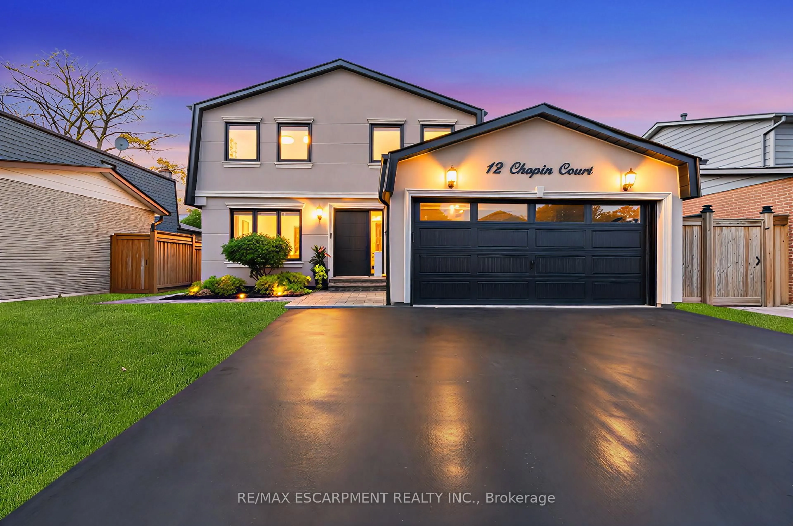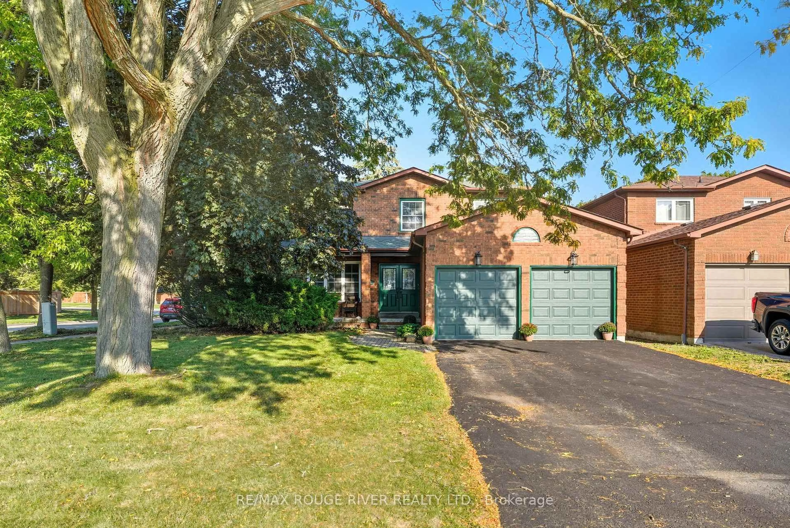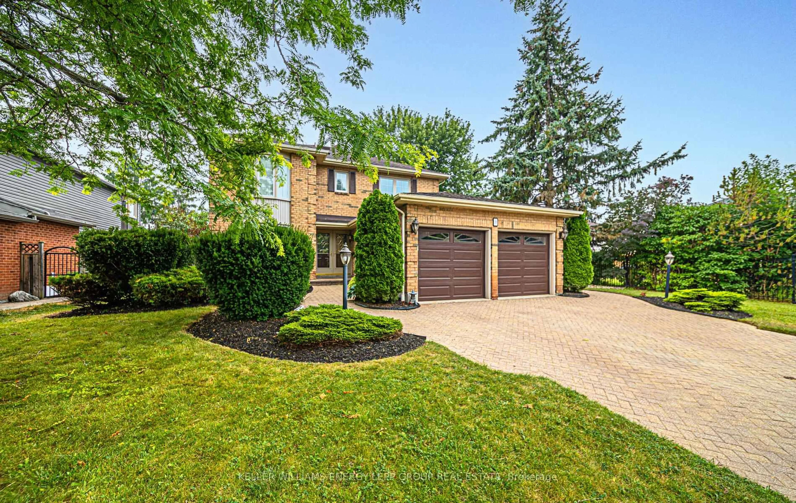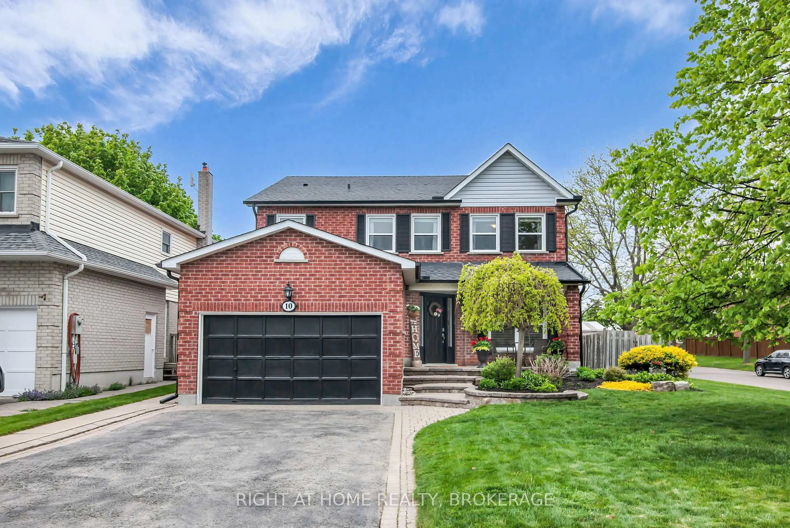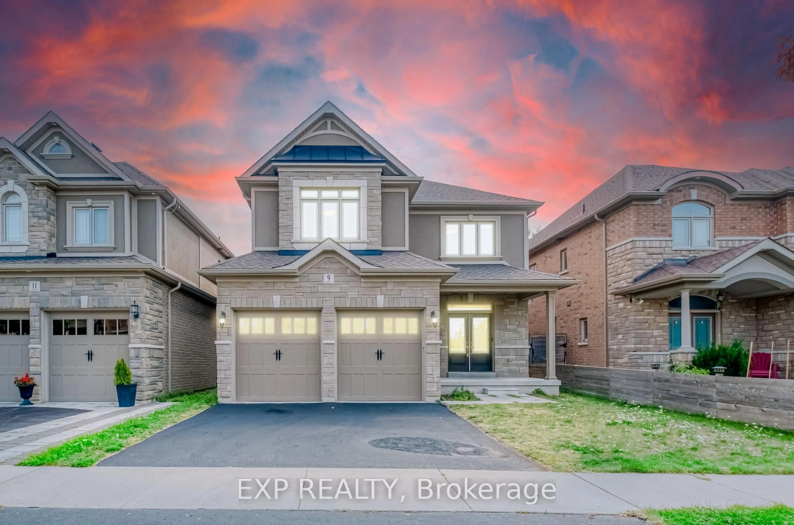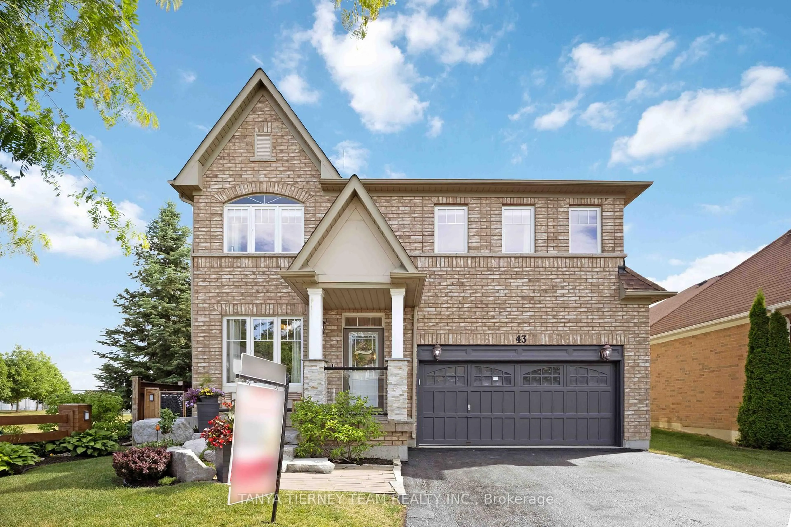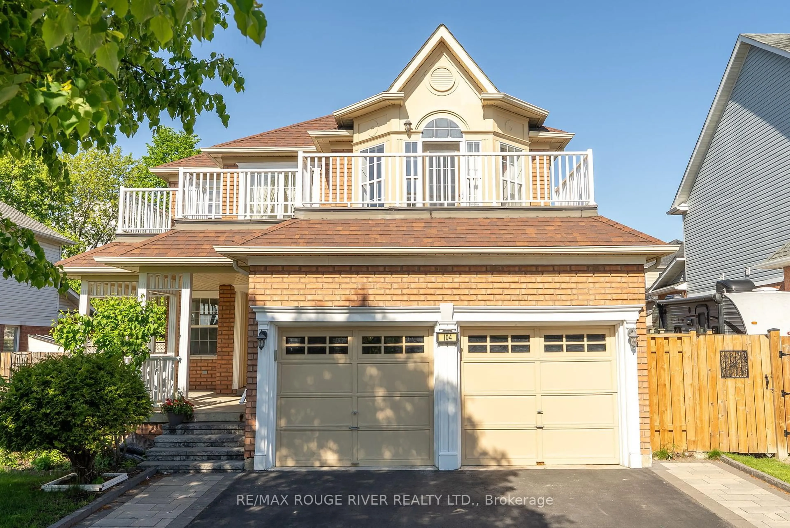Absolutely Stunning 3-year-old Detached Home Located In The Heart Of Whitby. This Elegant And Modern Family Home Offers The Perfect Combination Of Style And Comfort Ideal For Growing Families. Step Into A Bright And Airy Layout Featuring A Spacious Great Room With Gleaming Hardwood Floors, Wainscoting, And A Cozy Fireplace, Perfect For Relaxing Or Entertaining Plus Pot Lights Throughout Enhance The Natural Light And Create A Warm, Inviting Atmosphere. The Kitchen Is A True Highlight, Thoughtfully Designed With Stainless Steel Appliances, A Sleek Breakfast Bar, And A Sliding Door Walk-out To The Backyard. Kitchen Seamlessly Connected To An Inviting Breakfast Area With A Large Window A Beautiful And Practical Space For Both Everyday Meals And Hosting Guests. The Second Floor Boasts Four Generously Sized Bedrooms. The Primary Bedroom Is A Luxurious Retreat, Featuring A Coffered Ceiling, A Spa-like 5-piece Ensuite, And A Spacious Walk-in Closet. The Third Bedroom Includes A Vaulted Ceiling, Adding Charm And Character, While The Additional Bedrooms Are Bright, Spacious, And Complete With Closets And Windows. A Second-floor Laundry Room Adds Ease And Convenience To Daily Living. Located Minutes From Top-rated Schools, Parks, Trails, Thermëa Spa Village, Walmart, Shopping, Dining, And With Easy Access To Highways 412, 407, And 401, This Home Truly Offers An Exceptional Lifestyle In One Of Whitby's Most Desirable Neighborhoods.
Inclusions: S/S Fridge, S/S Stove, Dishwasher, Washer & Dryer and All Light Fixtures
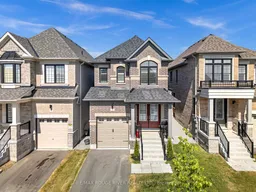 37
37

