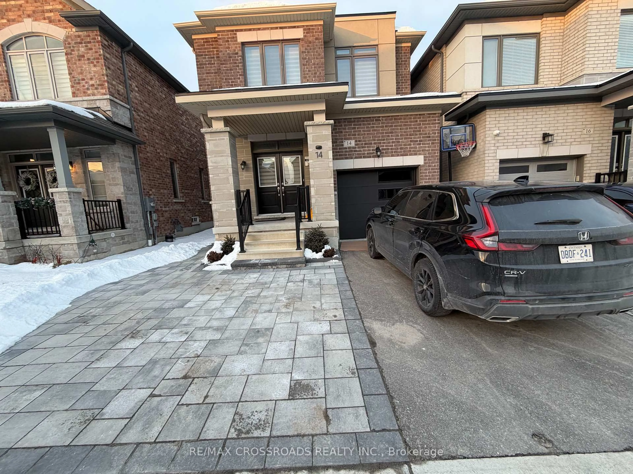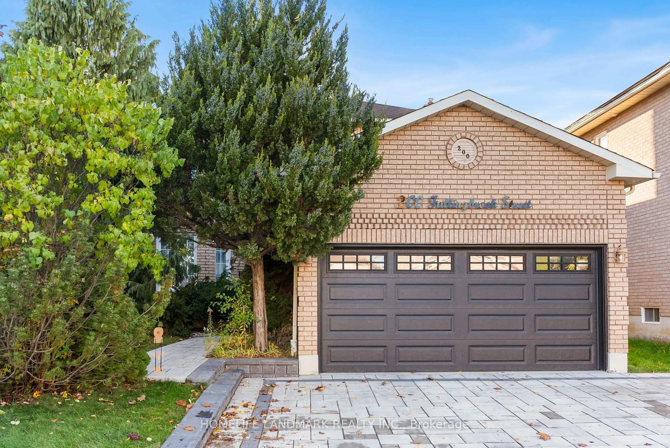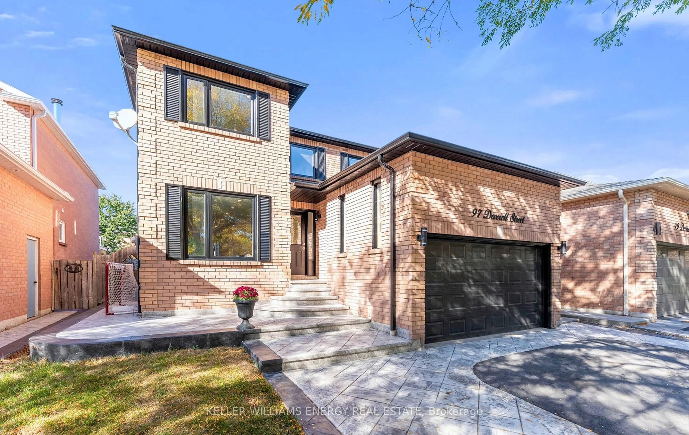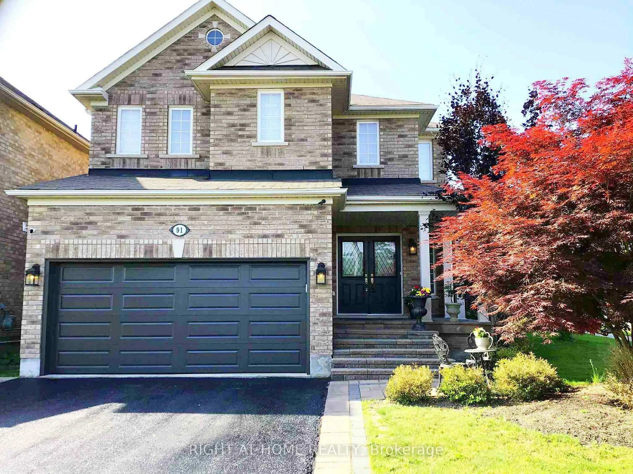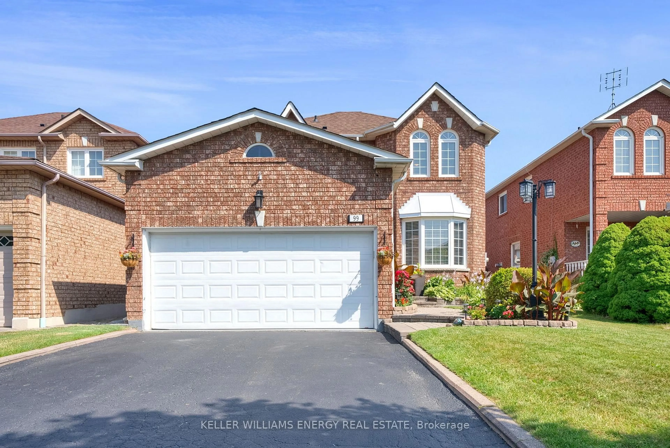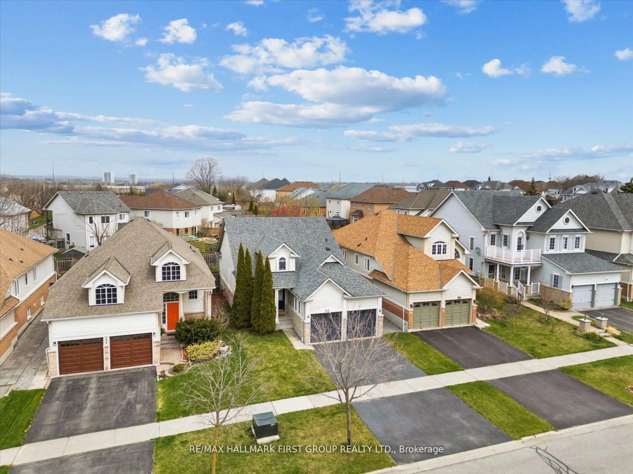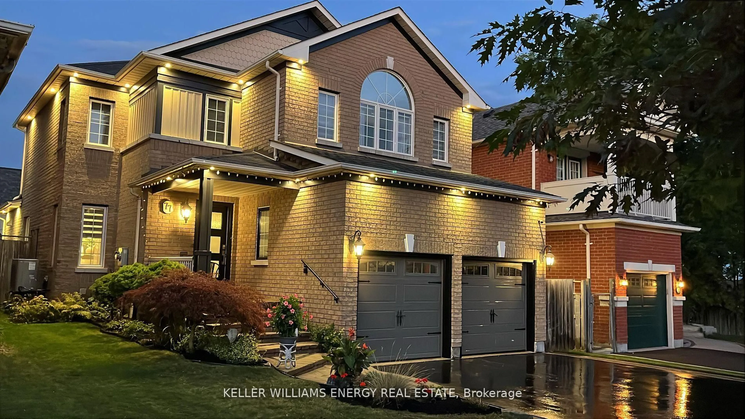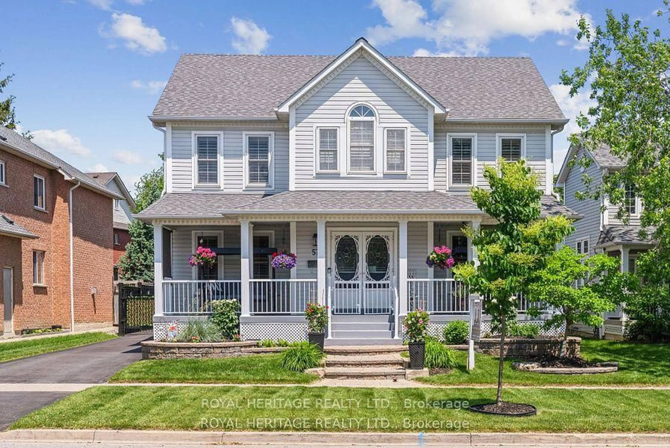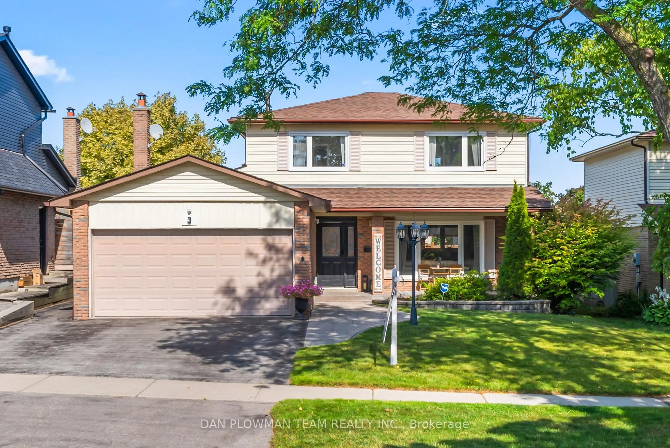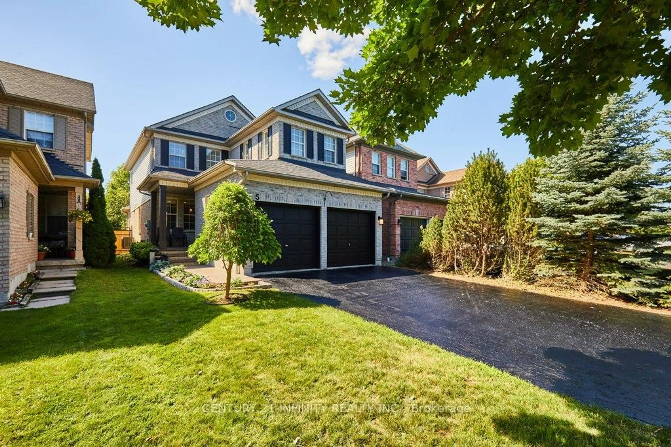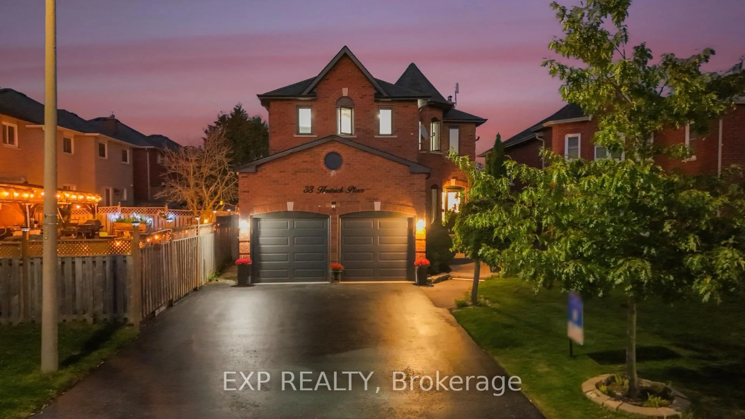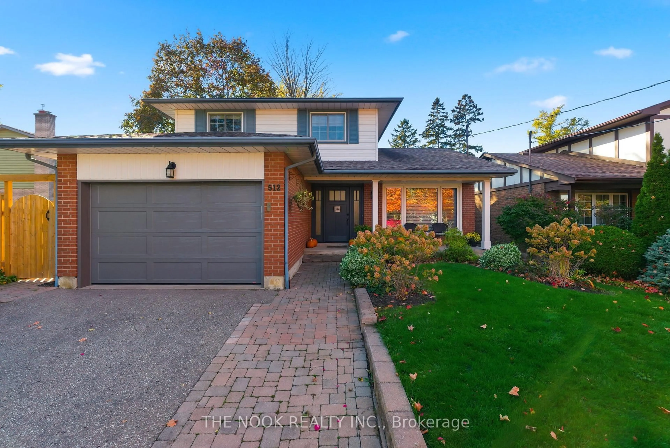Stunning 4 bedroom, Liza built family home with oversized garage & nestled on a premium corner lot! This immaculate detached 2-story offers an impressive natural stone entry & cozy front porch - the perfect place to enjoy the fall colours. Sun filled open concept main floor plan featuring extensive upgraded wide plank maple hardwood floors, elegant formal living & dining room with walk-out to the side yard & additional living space in the spacious family room with backyard views. Family sized kitchen boasting ceramic floors, centre island with breakfast bar, walk-in pantry & stainless steel appliances including double oven. Walk-out to an interlocking patio & fully fenced backyard from the breakfast area. Upstairs offers a convenient laundry room & 4 generous bedrooms, all with great closet space! The primary retreat is complete with walk-in closet, built-in vanity desk & 4pc ensuite with large glass shower & relaxing corner soaker tub. Situated in a demand north Whitby community, steps to parks, schools, McKinney rec centre & splash pad/skate park, big box stores & easy access to hwy 407 for commuters!
Inclusions: All appliances, window coverings, electric light fixtures. Updates include - Roof 2026, furnace 2019, central air 2006, Beam central vacuum 2025
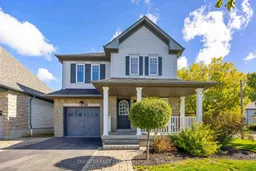 46
46

