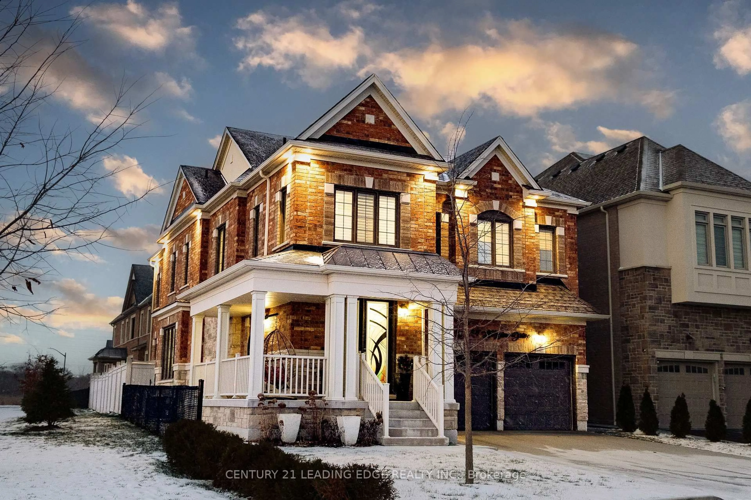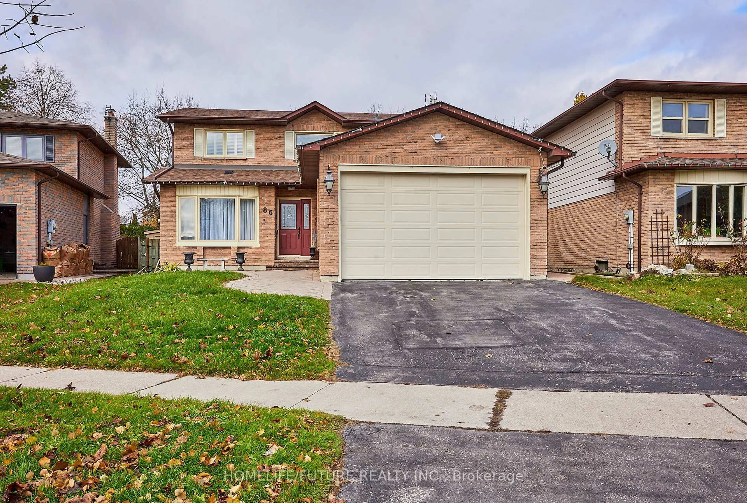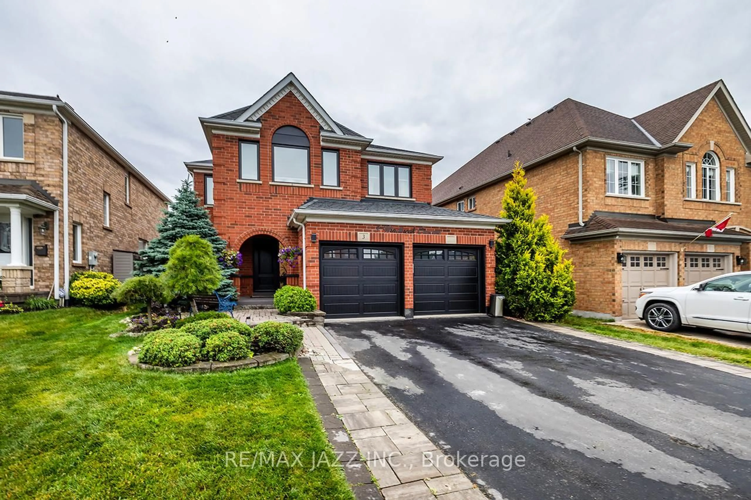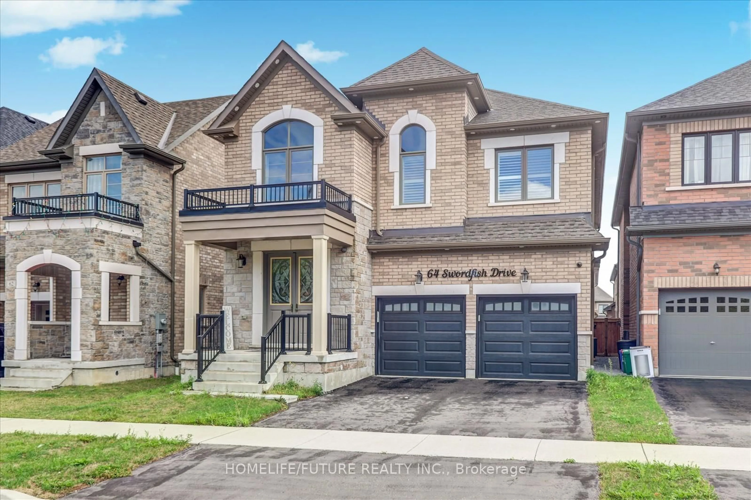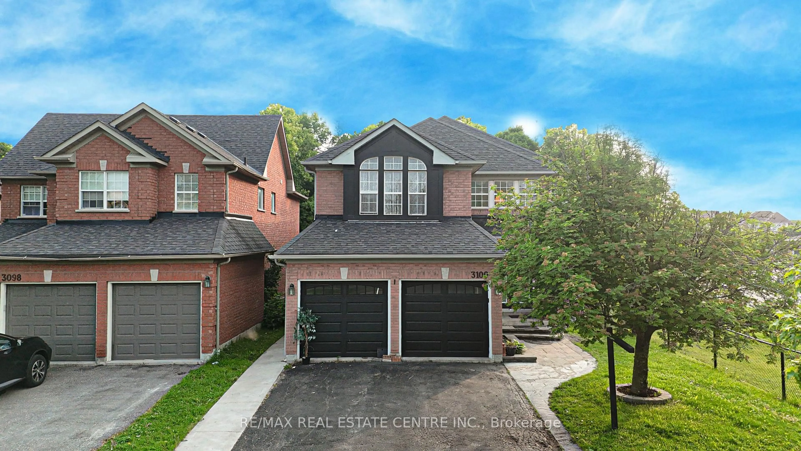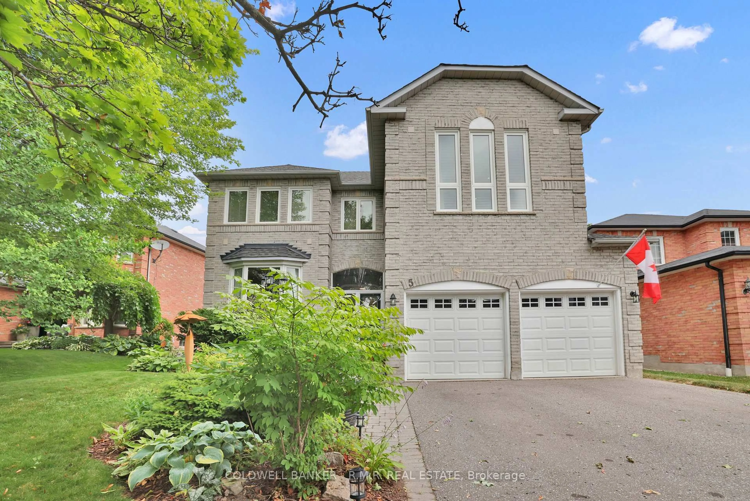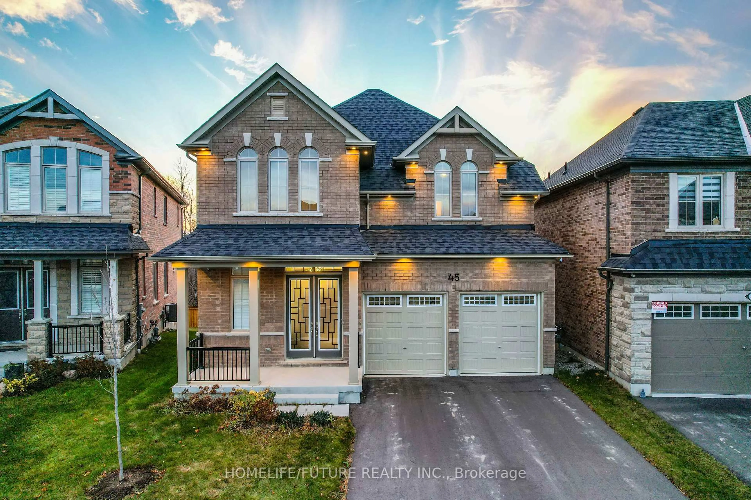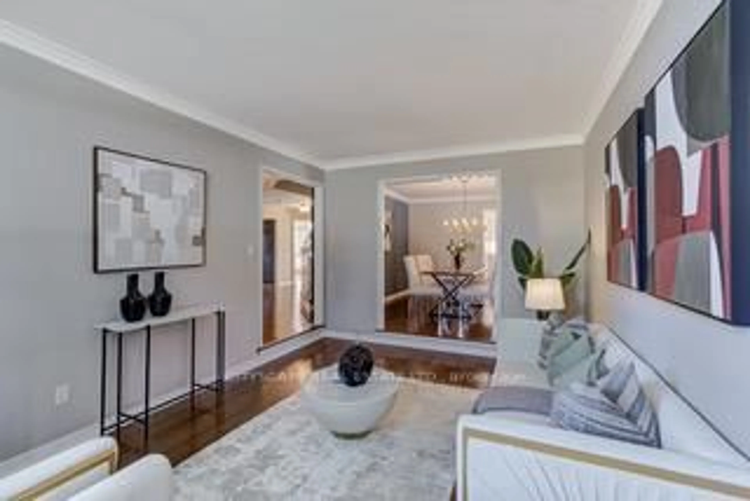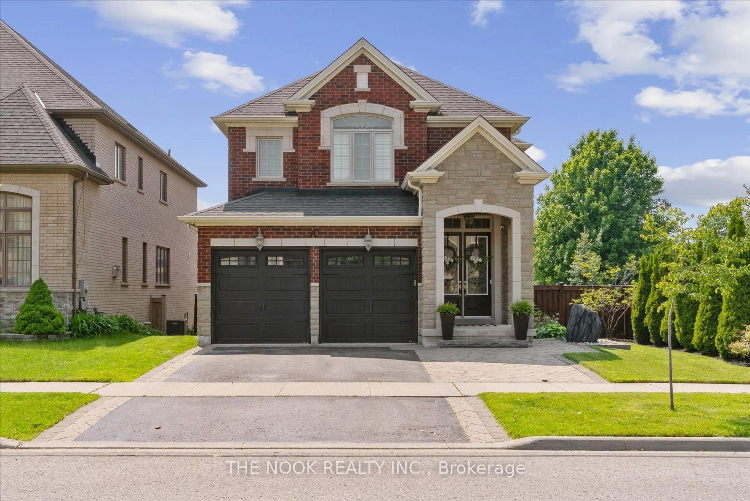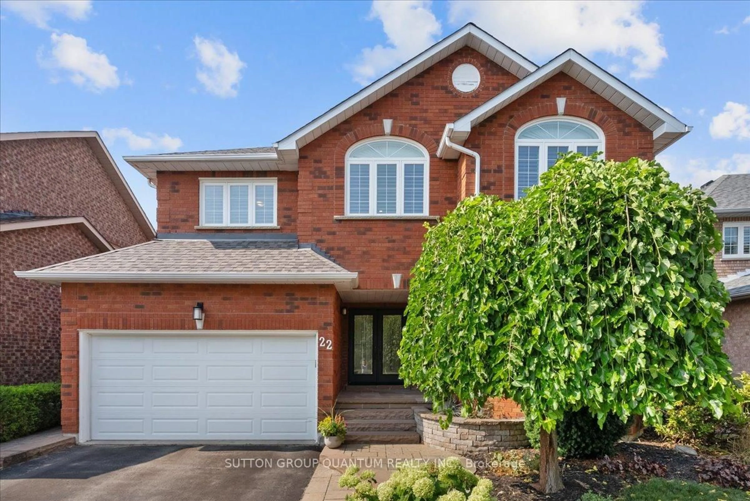It's time to move-on-up and discover your dream home! Find your next chapter in this gorgeous detached home on an upscale cul-de-sac street in the Williamsburg neighbourhood. Impressive curb appeal offers a warm welcome, hinting at refined living spaces where thoughtful design maximizes comfort and prestige for modern family life. The inviting main floor blends function and flow, featuring a dedicated office/den, plus spacious living, dining, and family rooms, subtly defined by half walls for distinct yet connected spaces. A generous kitchen and breakfast area awaits your culinary creations and family gatherings. Upstairs are four expansive bedrooms, including a truly immense primary suite for your private retreat. One secondary bedroom bathed in natural light from large, attractive windows, offers added flexibility with its own private ensuite. The remaining two bedrooms are generously sized, easily accommodating king beds. A versatile media loft offers adaptable space for work, play or guests and the fully finished basement with bathroom adds even more living space, plus abundant storage. Outside, a 'just right' traditional depth lot provides ample space for gardening, entertaining, and play without huge upkeep demands. Over 3000sq.ft of living space, this home offers amazing value, a distinct advantage over today's smaller new construction. Beyond your doorstep, the coveted lifestyle of this community unfolds. The beloved rocket ship-themed playground, splash pad, sports fields, and walking paths are just steps away perfect for daily family fun. This prime location is served by top-tier public and separate elementary and high schools, assuring excellent educational opportunities. Enjoy unparalleled everyday convenience with additional sports & recreation facilities, every notable retailer, and seamless access to highway and transit options. Note: Open House June 28 cancelled.
Inclusions: Existing electrical light fixtures, window coverings and associated hardware, washer & dryer, central vacuum & available attachments, garage door opener(s), fridge, stove, dishwasher, above range microwave
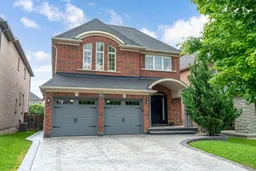 44
44

