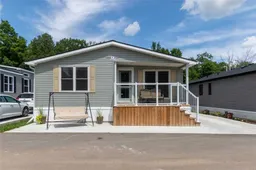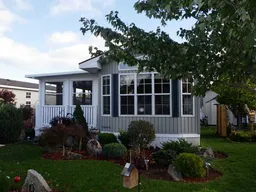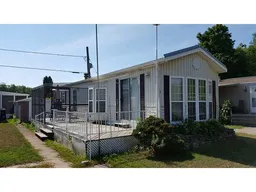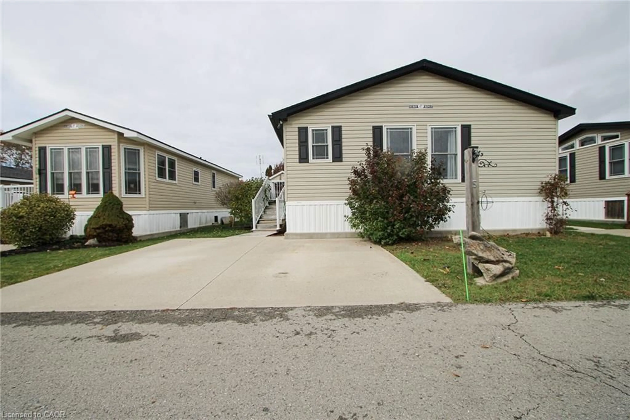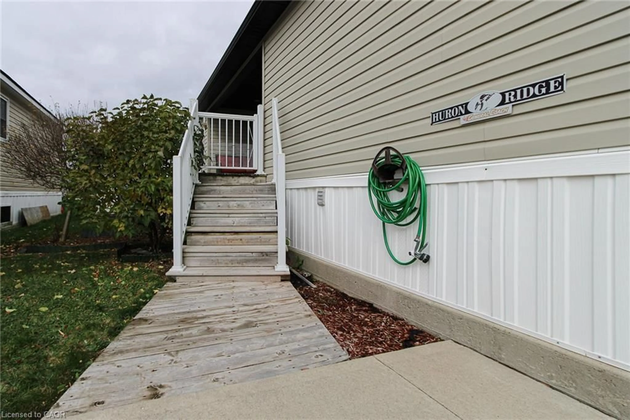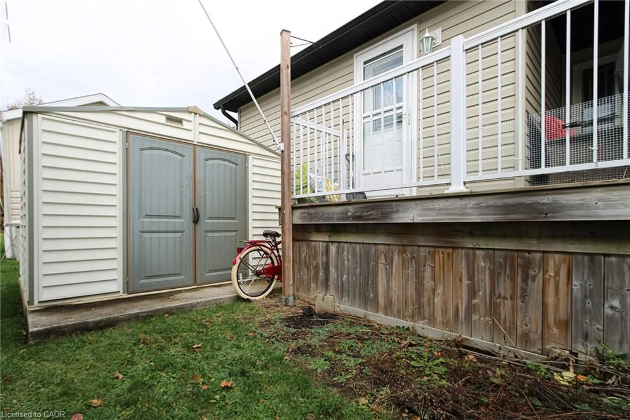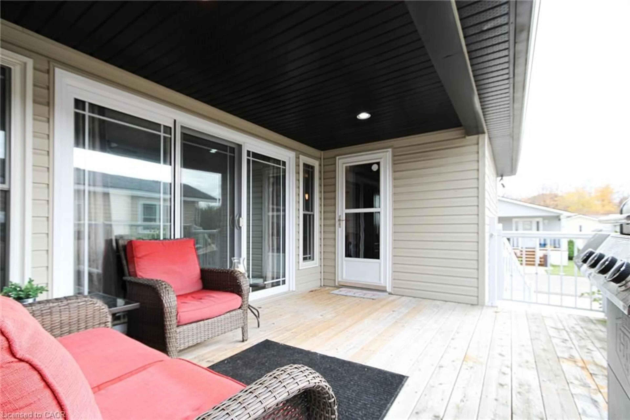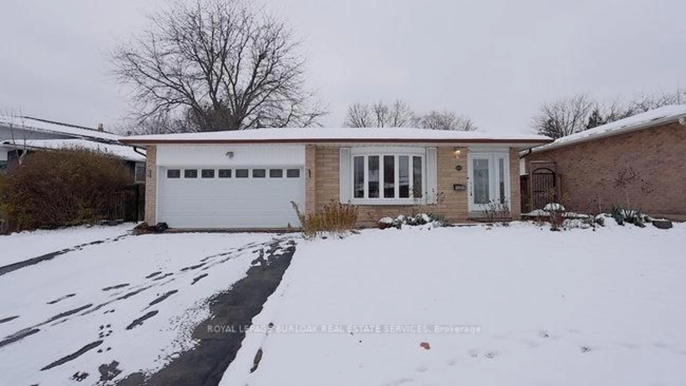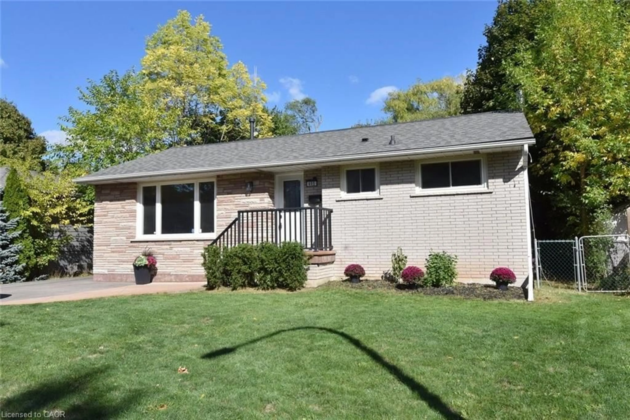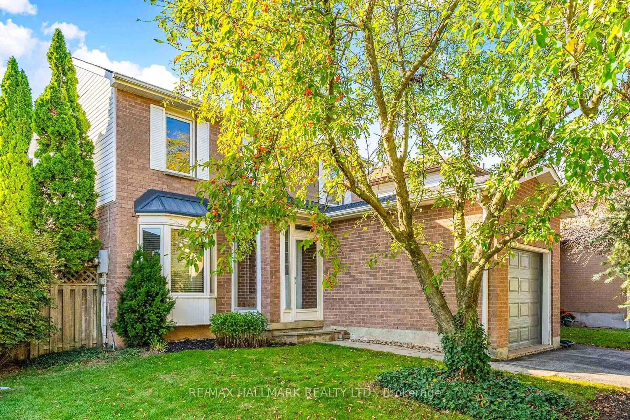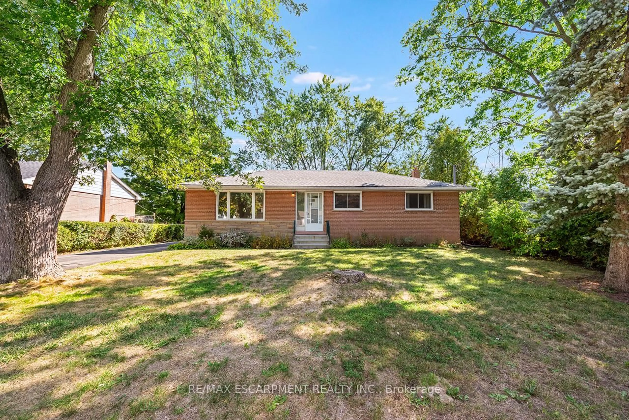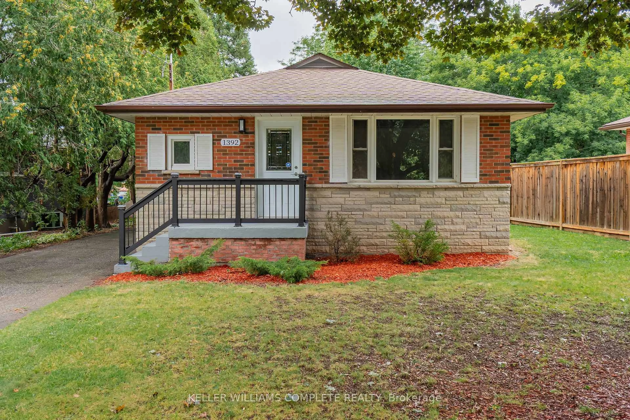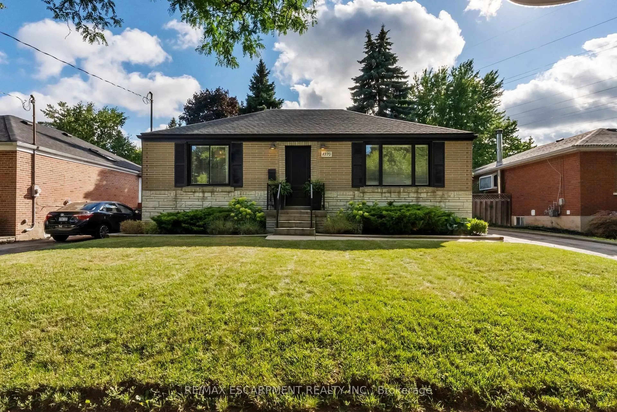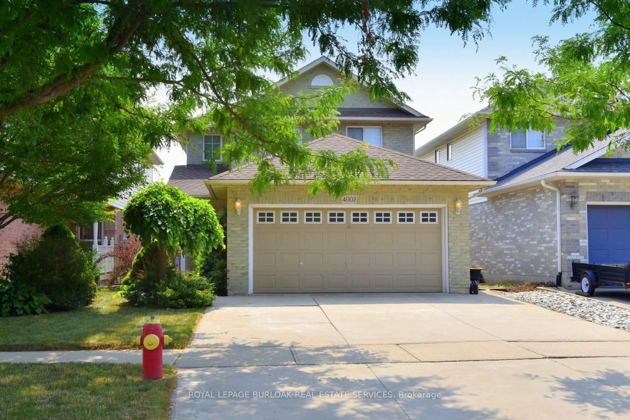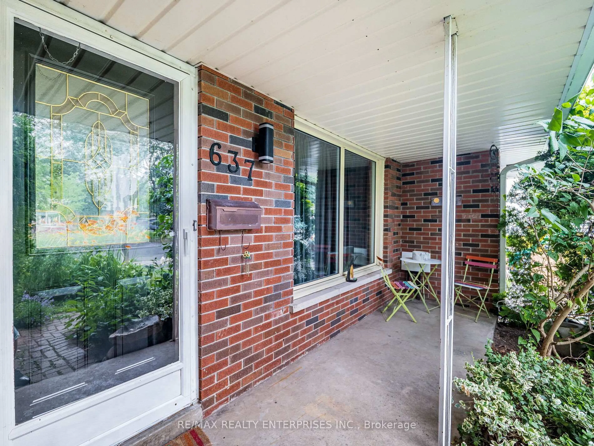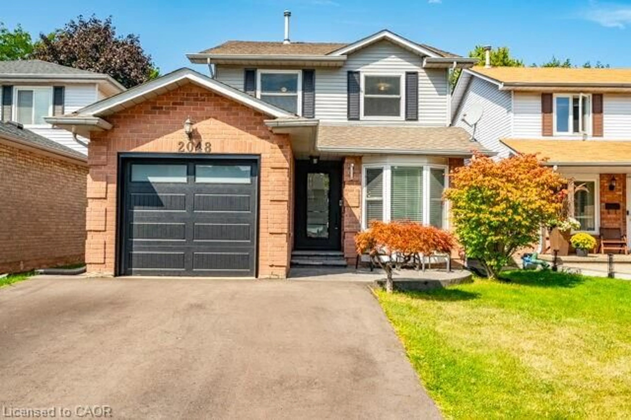4449 Milburough Line, Burlington, Ontario L7P 0C5
Contact us about this property
Highlights
Estimated valueThis is the price Wahi expects this property to sell for.
The calculation is powered by our Instant Home Value Estimate, which uses current market and property price trends to estimate your home’s value with a 90% accuracy rate.Not available
Price/Sqft$476/sqft
Monthly cost
Open Calculator
Description
Welcome to Lost Forest - #5 Tamarac! Discover a low-maintenance lifestyle in this stunning custom designed 2 bedroom, 2-bath modular home with cathedral ceilings and stunning family sized kitchen with warm decor and a flowing layout. Located in the desirable gated community of Lost Forest Park and built just 12 years ago, it offers 1,046 sq. ft. of bright, open-concept living space. This home combines modern comfort with a welcoming design in a gorgeous setting that far exceeds other types of ownership at an affordable price. The spacious kitchen features plenty of cabinetry including pull out drawers in the pantry, a large dining area and opening to a cozy living room complete with an entertainment wall unit with electric fireplace. Enjoy your morning coffee or relax at sunset on the large deck with 3 access doors to the your home including sliding doors that lets the natural light brighten your home. There is ample storage within plus a handy oversized garden shed to utilize as well. Additional highlights include a built in desk in the 2nd br, tall toilets, solid wood doors, a generator and parking for 2 vehicles on a concrete pad. Lost Forest Park residents enjoy outstanding amenities including an inground pool, community centre/pavilion, pickle ball court, an area to enjoy horse shoes, a play area for the kids and walking trails. The low monthly fee of $550 conveniently covers the land lease, water, property taxes and year-round maintenance. (fees are subject to increase for new owners.) Septic charge of $100 approx per 6 month. Located just minutes from shopping in Waterdown and nearby Carlisle, dining, golf courses and major highways. This is the perfect blend of comfort, convenience, and community. Make the move today and start living the lifestyle you deserve!
Property Details
Interior
Features
Main Floor
Bathroom
3-Piece
Bedroom
3.78 x 2.74adaptable / carpet free
Foyer
3.78 x 2.03Walkout to Balcony/Deck
Porch
4.42 x 2.72Exterior
Features
Parking
Garage spaces -
Garage type -
Total parking spaces 2
Property History
