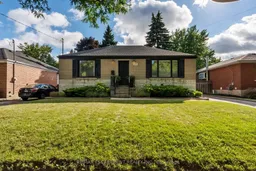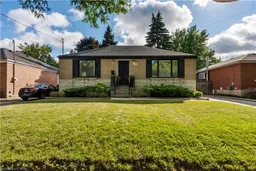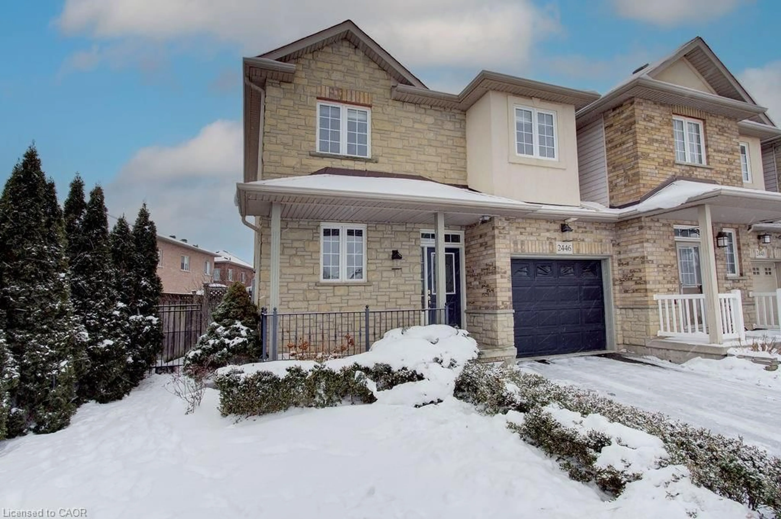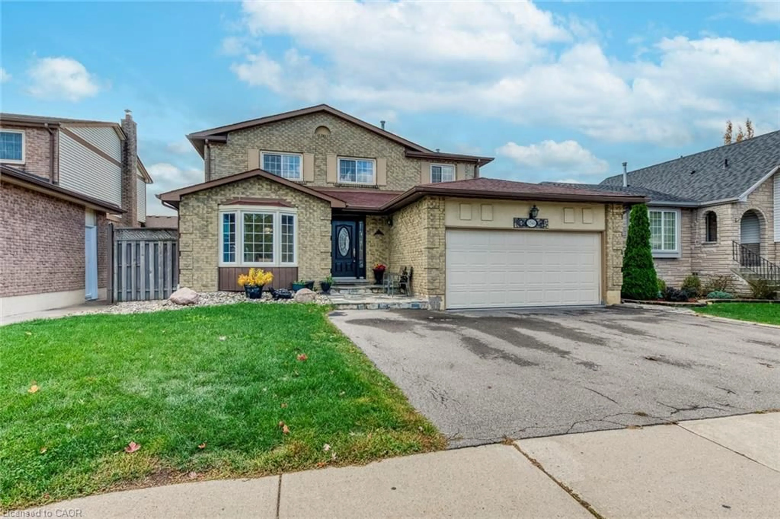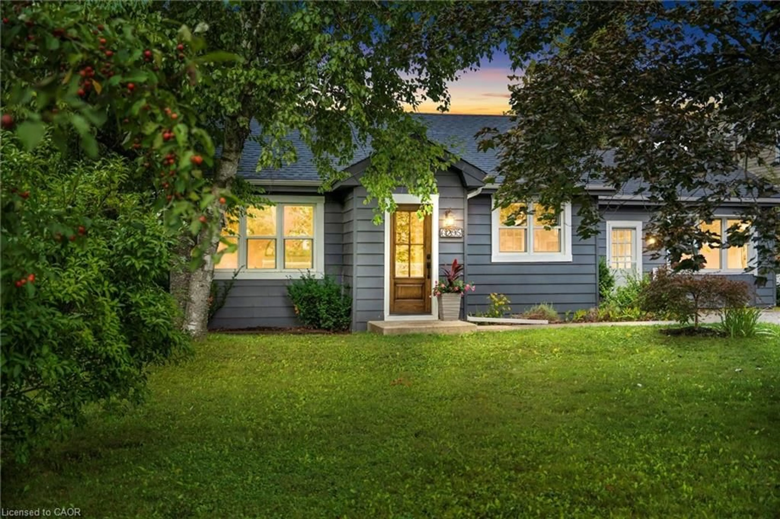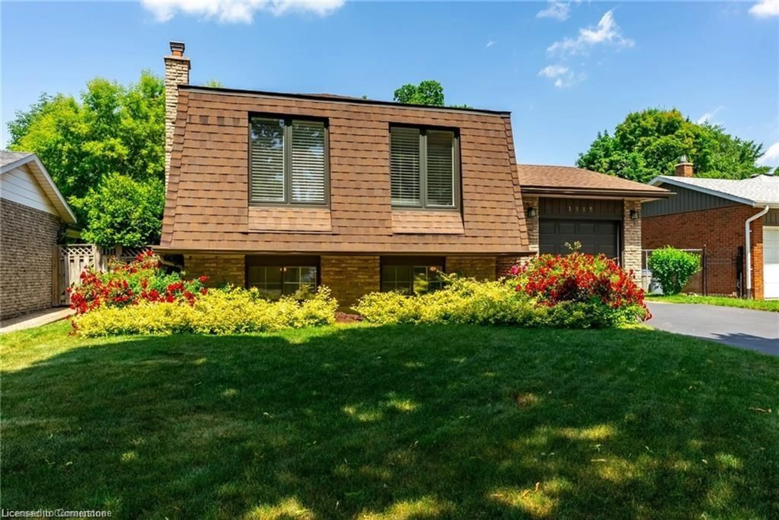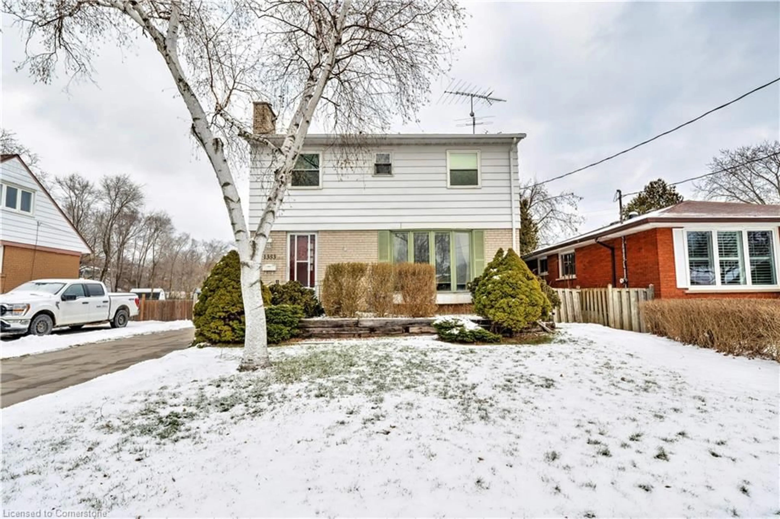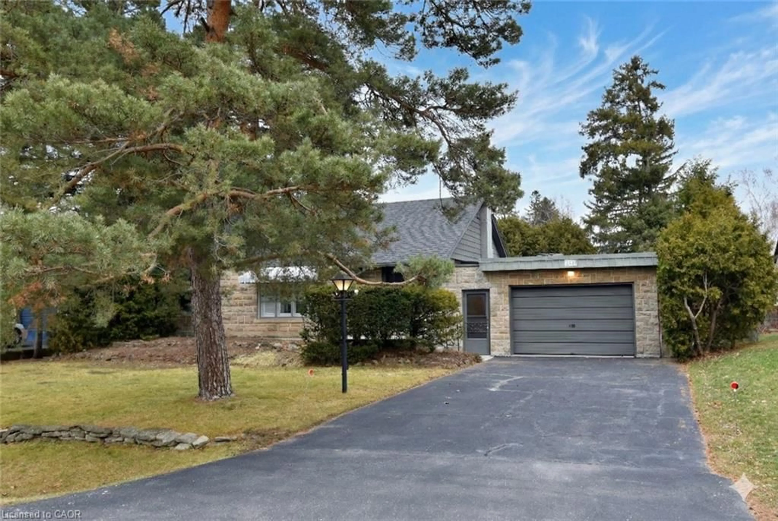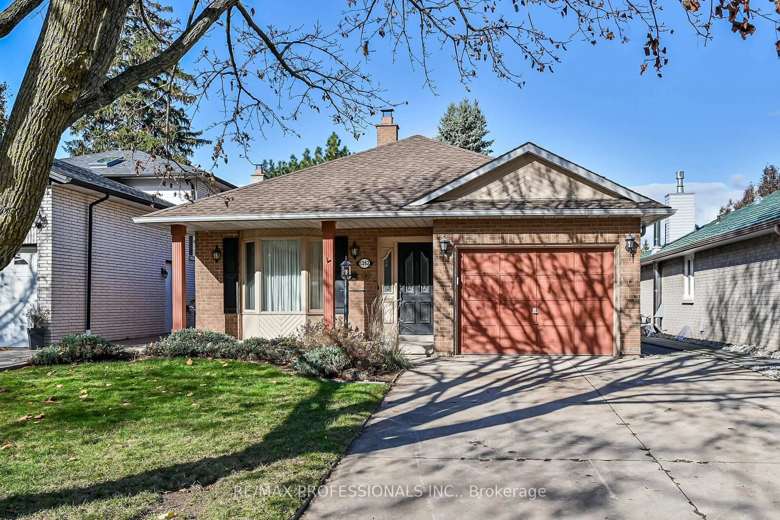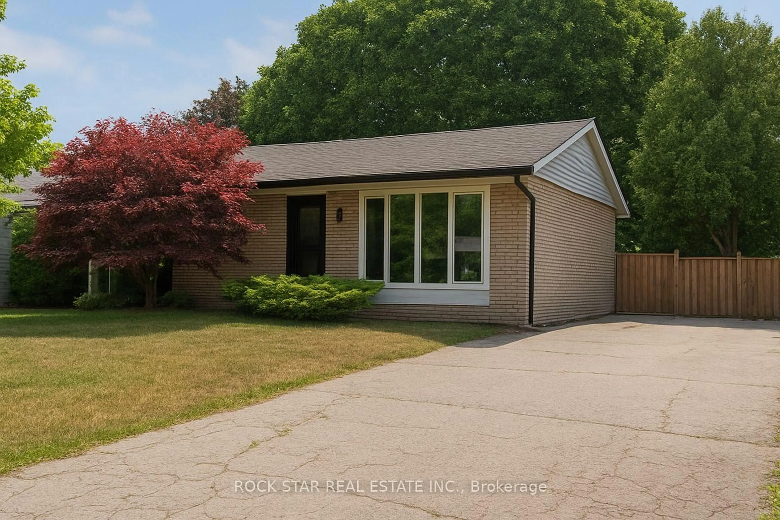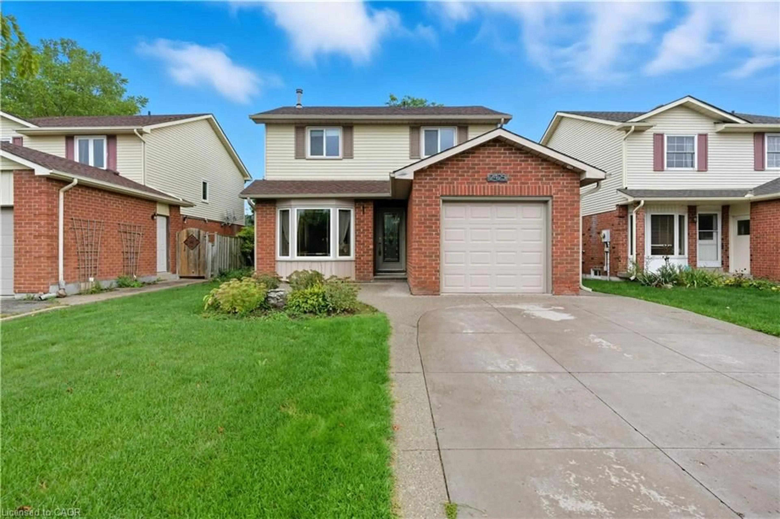Are you ready to fall in love with your next home? Step inside this fully modernized bungalow in Burlington's desirable Mountainside community, where every detail has been thoughtfully updated. Featuring a flawless open-concept layout, the main living area is anchored by a sleek gas fireplace and flows seamlessly into a designer kitchen with a gas cooktop, built-in oven and microwave, coffee bar, decor shelving, and a spacious island-perfect for entertaining. The bedrooms are warm and inviting, while the bathrooms are spa-inspired retreats with heated floors, full-body spray showers, and a striking curved soaking tub. The newly finished basement adds even more living space, with a family/dining area, a large den or bedroom, a private office, and a full laundry room with abundant storage. This home has been rebuilt with care: new plumbing, electrical, spray foam insulation, upgraded eaves with leaf guards, and a rare poured concrete foundation-a major upgrade over the cinder block basements found in most area homes. Set on a massive lot, the property offers endless backyard potential plus a private driveway that fits three cars. All of this in a location that's steps to parks, trails, schools, and everyday conveniences.
Inclusions: FRIDGE, BUILT IN OVEN & MICROWAVE, GAS STOVE TOP, WASHER/DRYER, DISHWASHER, WINDOW COVERINGS, LIGHT FIXTURES
