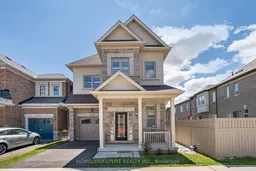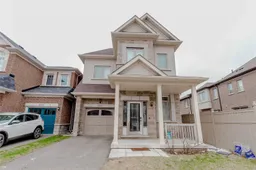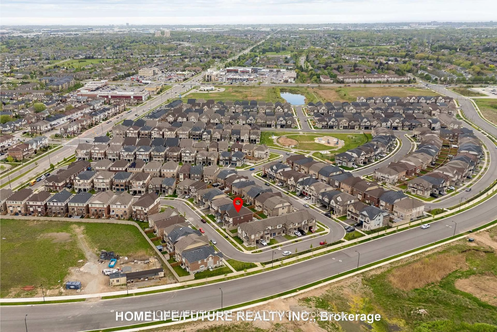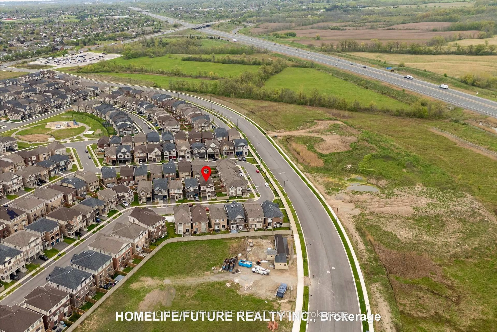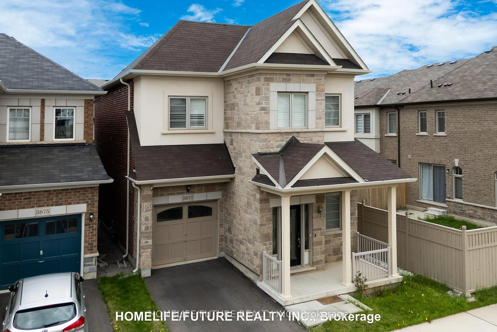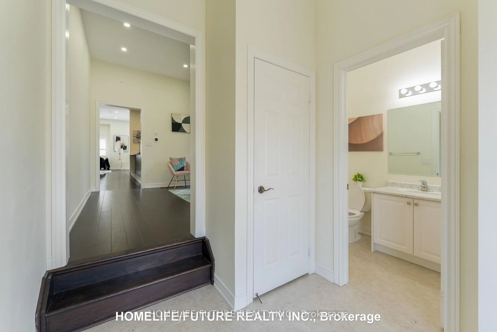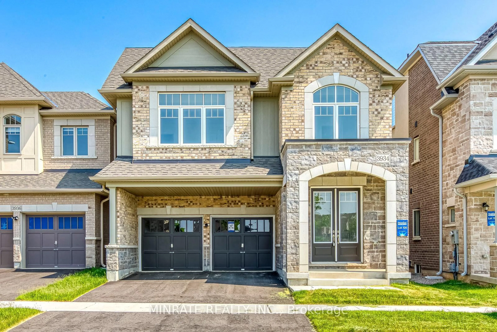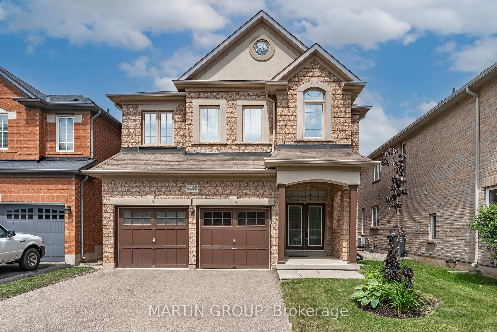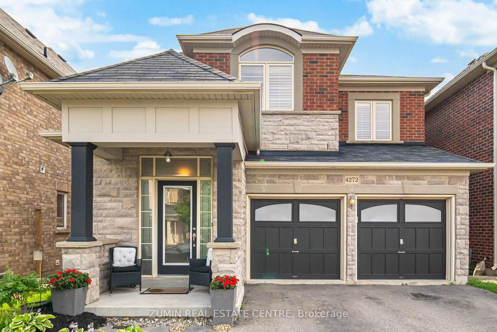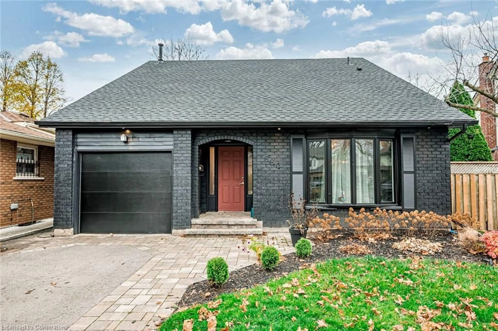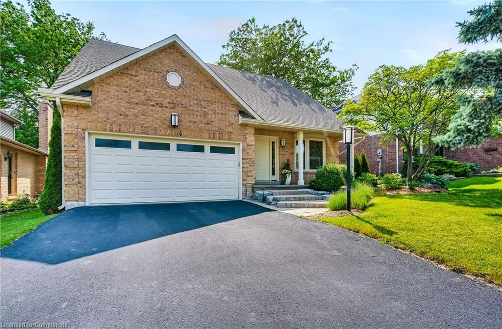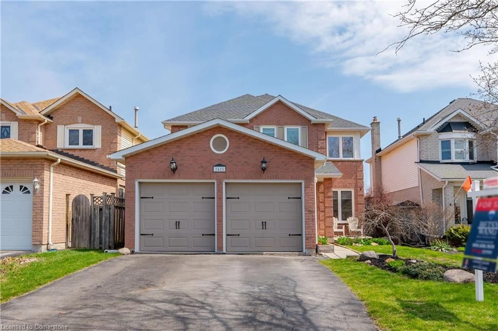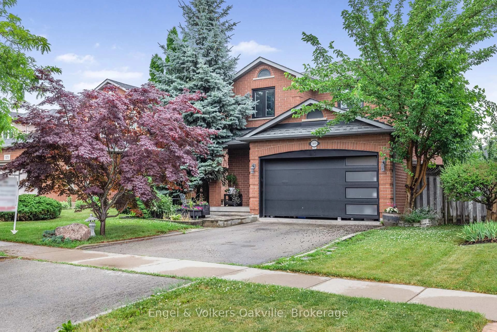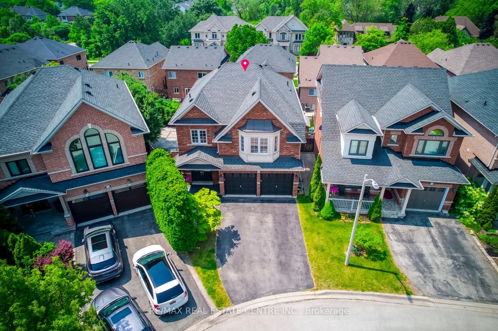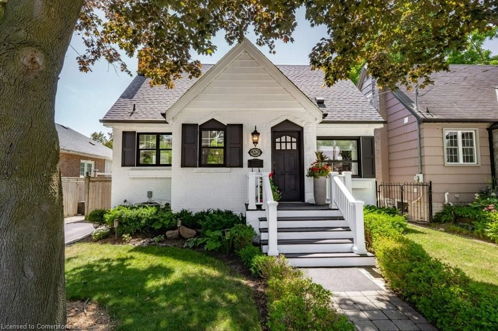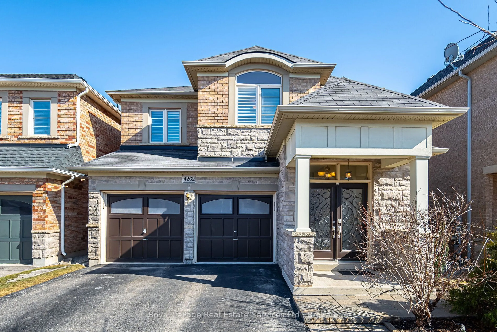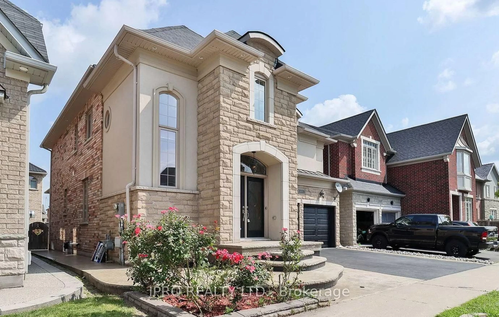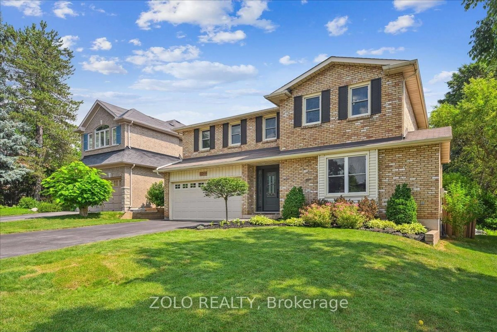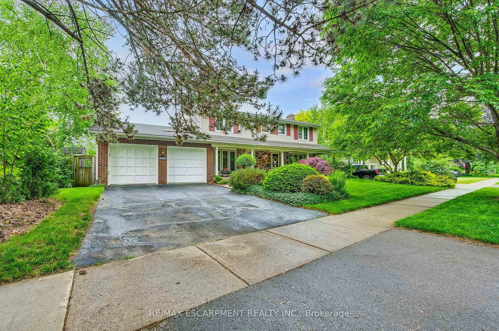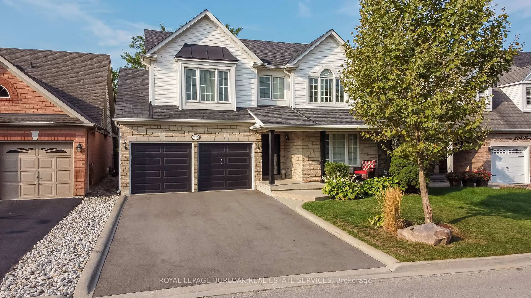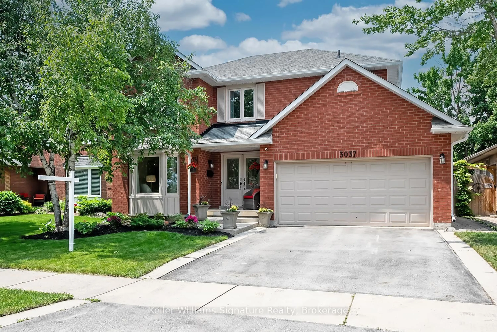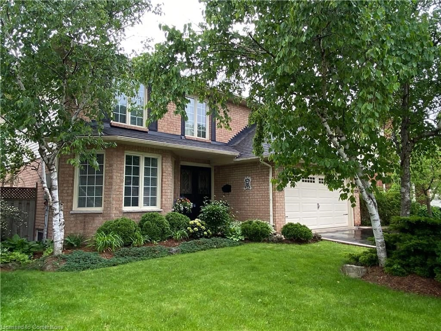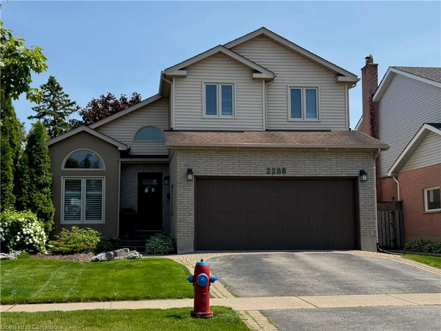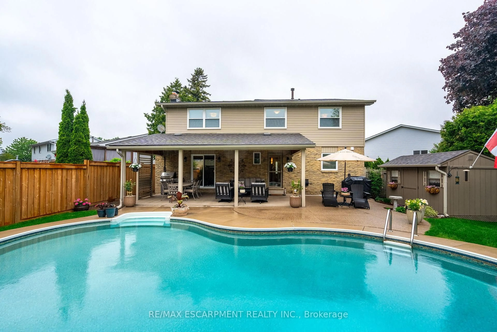3877 Tufgar Cres, Burlington, Ontario L7M 1N7
Contact us about this property
Highlights
Estimated valueThis is the price Wahi expects this property to sell for.
The calculation is powered by our Instant Home Value Estimate, which uses current market and property price trends to estimate your home’s value with a 90% accuracy rate.Not available
Price/Sqft$584/sqft
Monthly cost
Open Calculator

Curious about what homes are selling for in this area?
Get a report on comparable homes with helpful insights and trends.
+5
Properties sold*
$1.6M
Median sold price*
*Based on last 30 days
Description
Welcome To Your Next Chapter In This Beautiful 4-Bedroom Detached Home, Now Available For Sale. Nestled In One Of The Most Desirable, Family-Friendly Neighborhoods, This Move-In Ready Gem Features 10-Foot Ceilings And Elegant Hardwood Floors Throughout The Main Level. The Gourmet Kitchen Shines With High-End Appliances, Quartz Countertops, And Modern Pot Lighting Perfect For Any Home Chef. Upstairs, You'll Find 9-Foot Ceilings And Four Spacious Bedrooms, Including A Primary Suite With A Walk-In Closet And A Convenient Upstairs Laundry Room. Enjoy Nearby Shopping And Dining, All With Easy Access To Highway 407. The Fully Fenced Backyard And Meticulously Maintained Home Make It A Commuters Dream, With Quick Access To 407, 403, QEW, And Dundas Street.
Property Details
Interior
Features
Main Floor
Living
3.84 x 3.66Fireplace / Pot Lights / California Shutters
Breakfast
2.44 x 3.66O/Looks Backyard / Pot Lights / California Shutters
Kitchen
2.44 x 5.36Quartz Counter / Backsplash / Double Sink
Great Rm
4.57 x 4.08Large Window / Pot Lights / California Shutters
Exterior
Features
Parking
Garage spaces 1
Garage type Attached
Other parking spaces 1
Total parking spaces 2
Property History
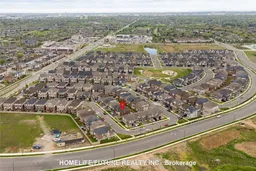 31
31