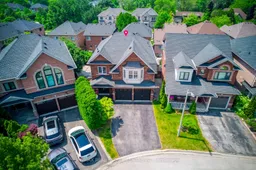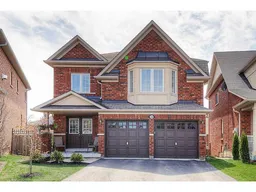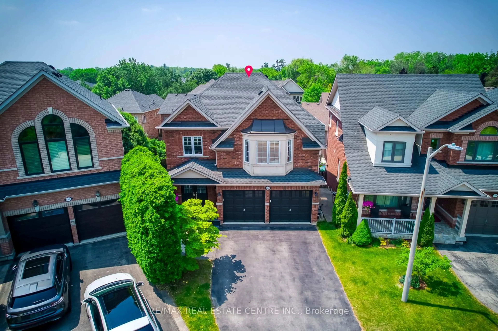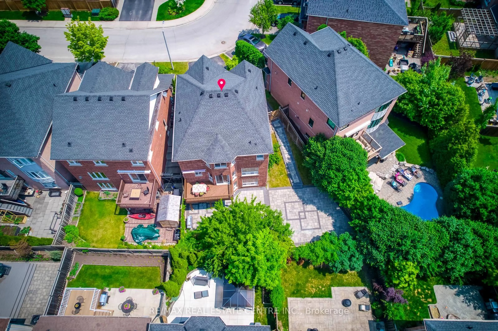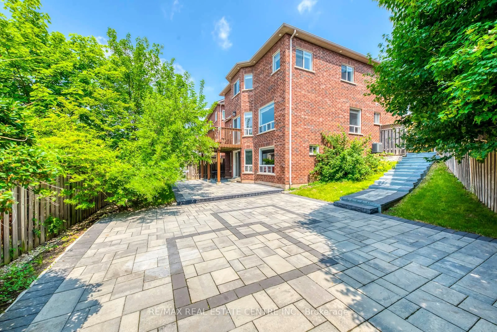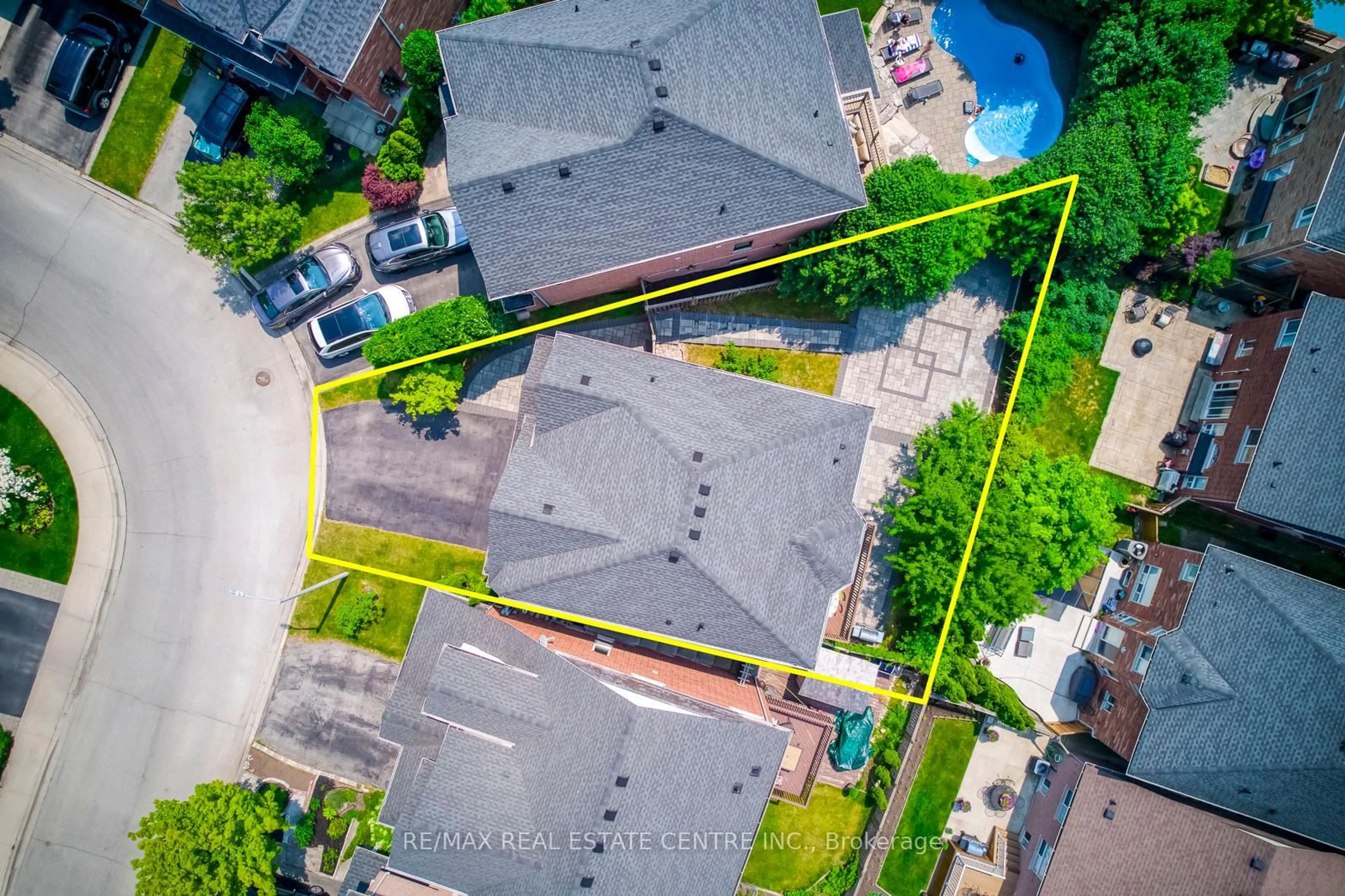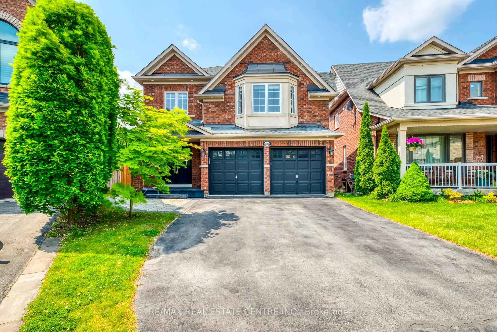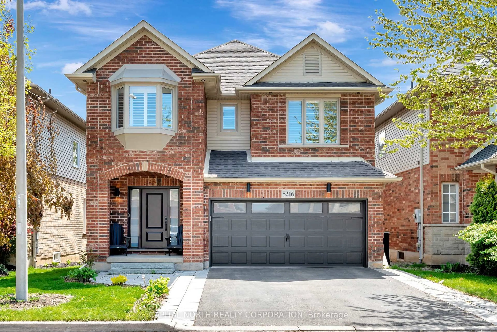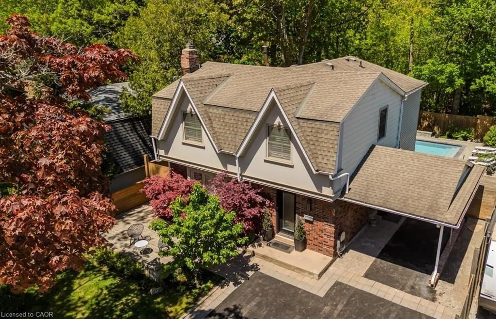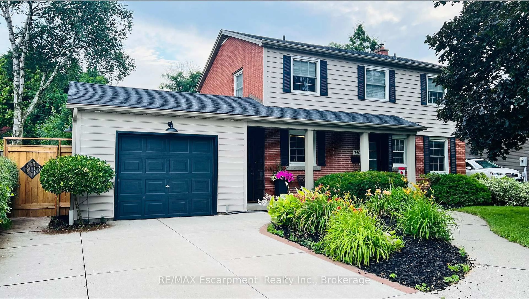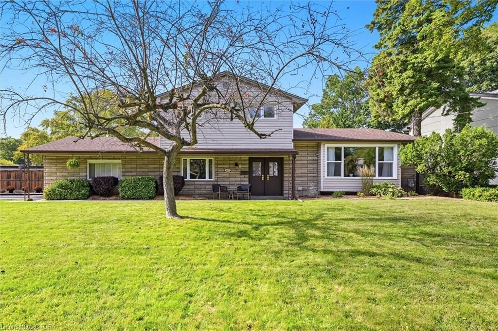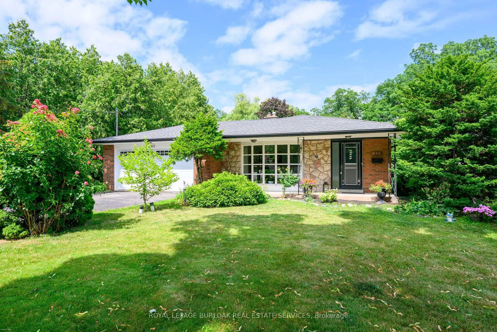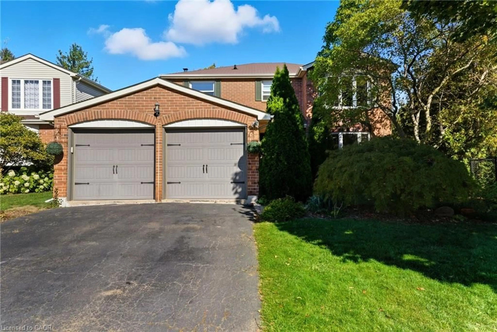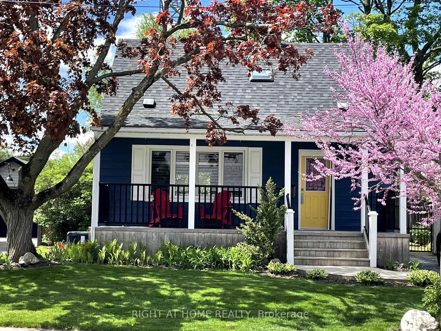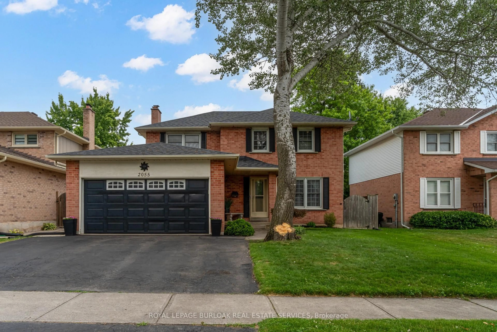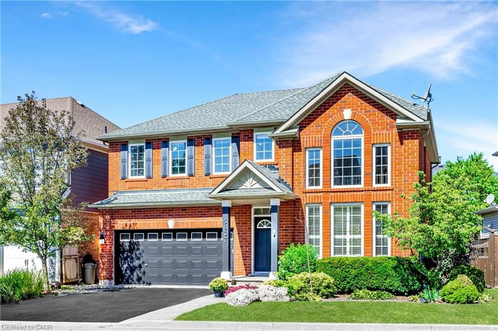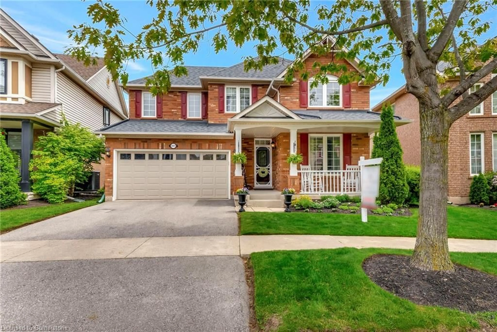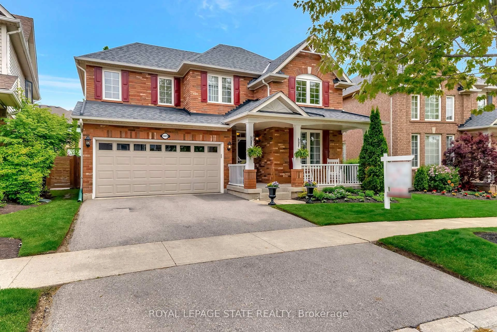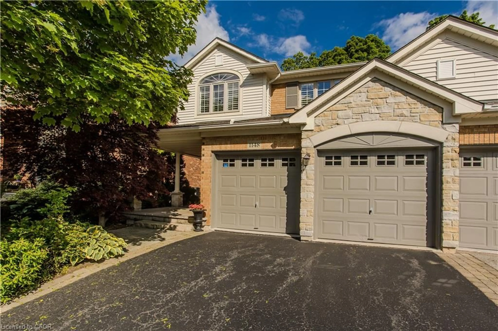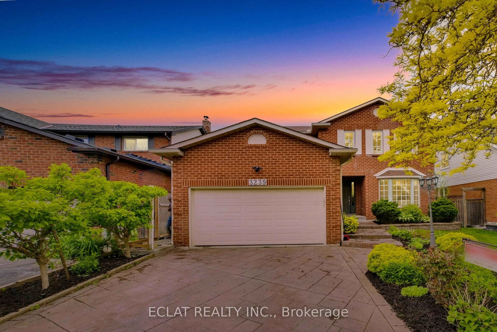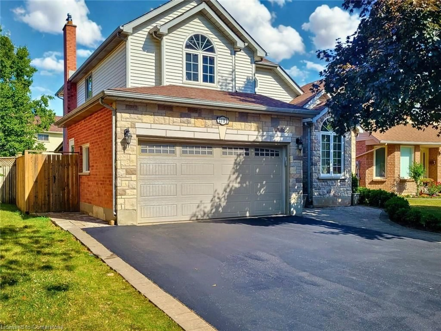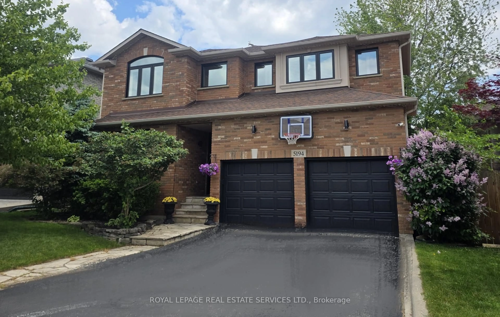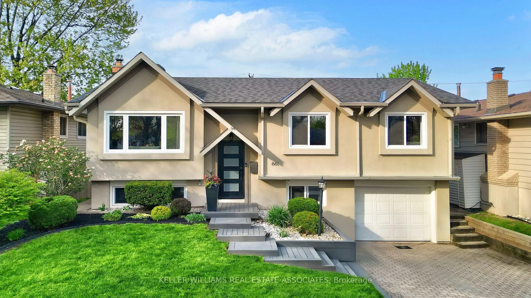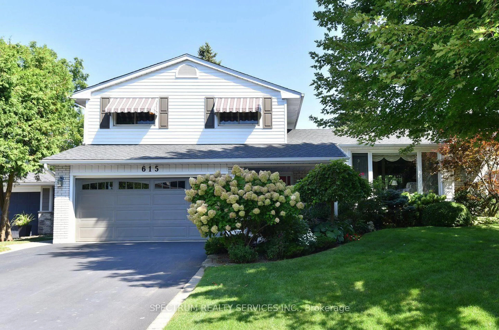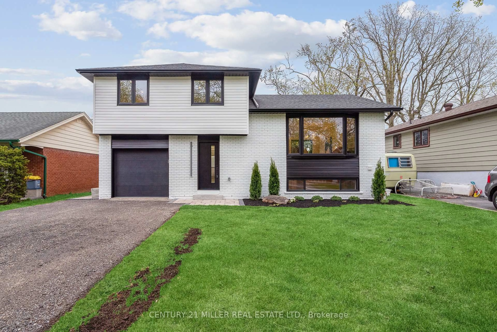5360 Cachet Cres, Burlington, Ontario L7L 7N6
Contact us about this property
Highlights
Estimated valueThis is the price Wahi expects this property to sell for.
The calculation is powered by our Instant Home Value Estimate, which uses current market and property price trends to estimate your home’s value with a 90% accuracy rate.Not available
Price/Sqft$787/sqft
Monthly cost
Open Calculator

Curious about what homes are selling for in this area?
Get a report on comparable homes with helpful insights and trends.
*Based on last 30 days
Description
Just Reduced! Stunning Home on Premium Pie-Shaped Lot with Walkout Basement in The Orchard! Tucked away on a quiet, family-friendly crescent, this beautifully upgraded home sits on an oversized pie-shaped lot with an impressive 72 wide backyard perfect for entertaining, play, and outdoor living. Inside, you'll find hardwood floors throughout, an elegant oak staircase with wrought-iron pickets, and a bright, functional layout. The formal living and dining rooms flow into a sun-filled eat-in kitchen featuring granite counters, tile backsplash, under-cabinet lighting, and direct access to the deck. Upstairs, the vaulted family room with gas fireplace offers a cozy retreat or the option for a 4th bedroom/home office. Three spacious bedrooms complete the level, including a renovated primary suite with a luxurious 5-piece ensuite. The finished walkout basement adds incredible versatility with large windows, a rec room/bedroom, 2-piece bath, and access to the fully fenced, tree-lined yard with new interlock patio, a private oasis for gatherings or quiet evenings. Move-in ready with extensive updates: newer roof, attic insulation, renovated kitchen & ensuite, fresh paint, LED lighting, and pot lights inside & out. Steps to top-rated schools, parks, trails, shops, and all amenities. New Price - Incredible value for this turnkey home, on one of the most desirable lots and crescents in Burlington's Orchard community!
Property Details
Interior
Features
Main Floor
Dining
3.45 x 3.25Hardwood Floor
Kitchen
3.45 x 2.43Breakfast
4.06 x 2.74Bathroom
0.0 x 0.0Exterior
Features
Parking
Garage spaces 2
Garage type Attached
Other parking spaces 3
Total parking spaces 5
Property History
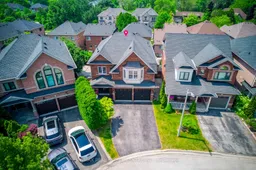
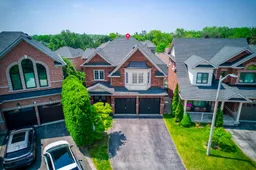 41
41