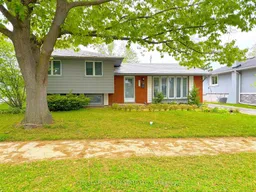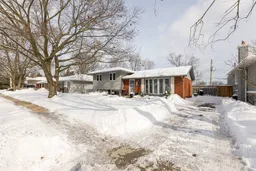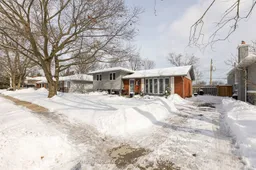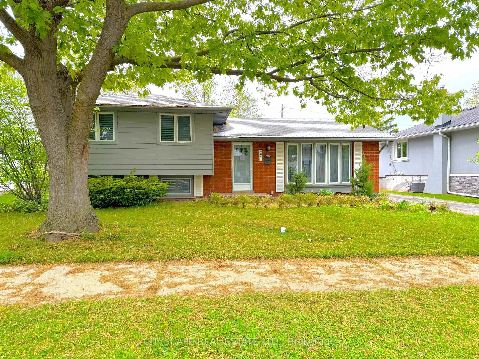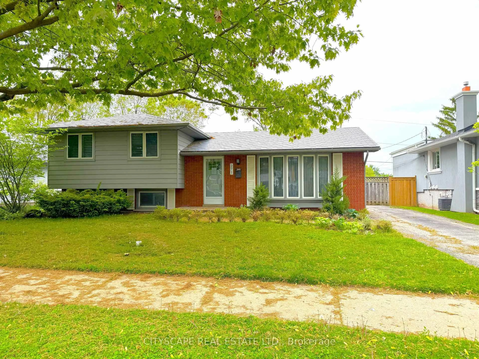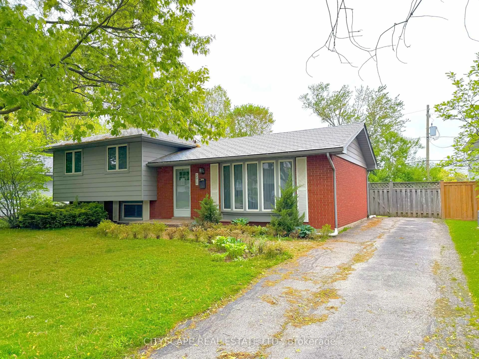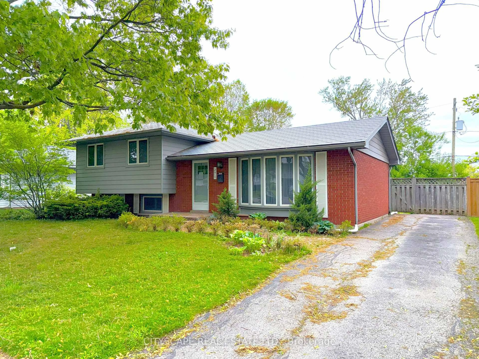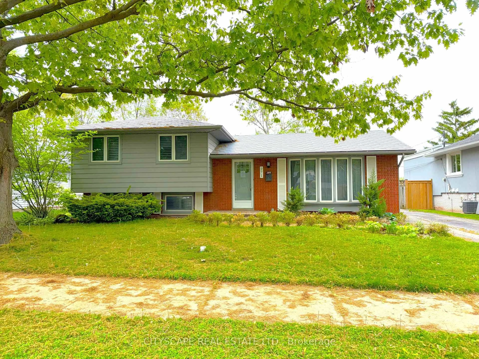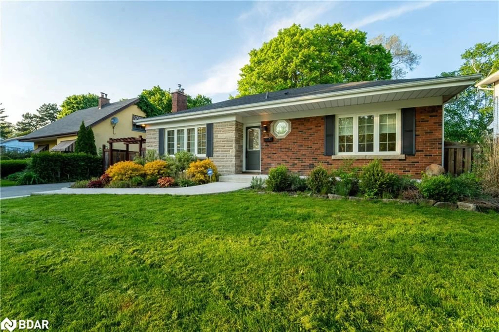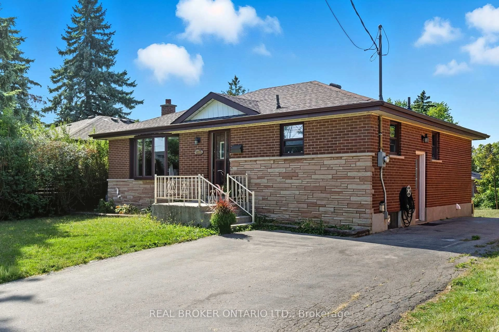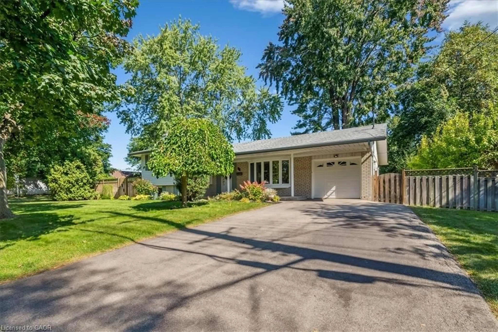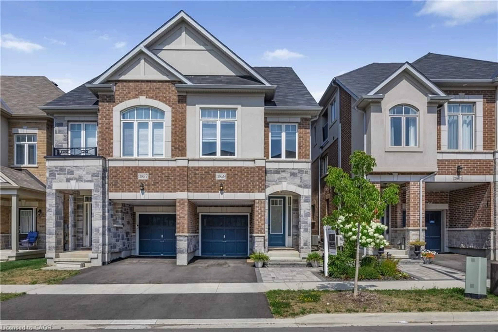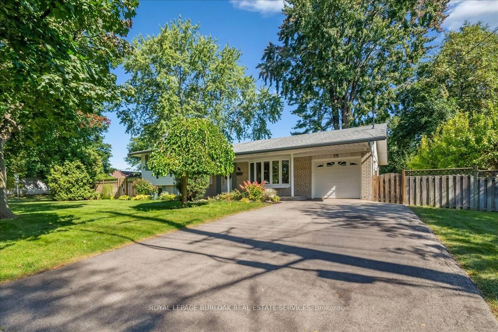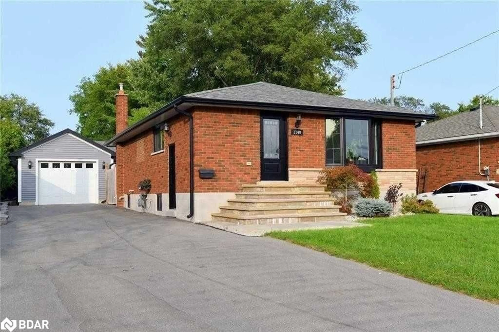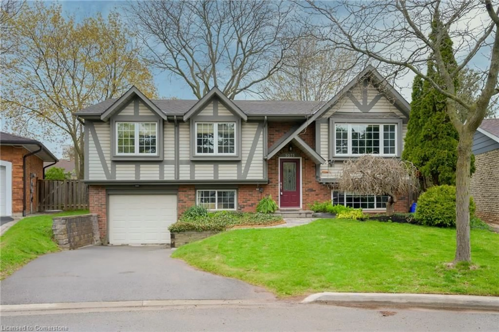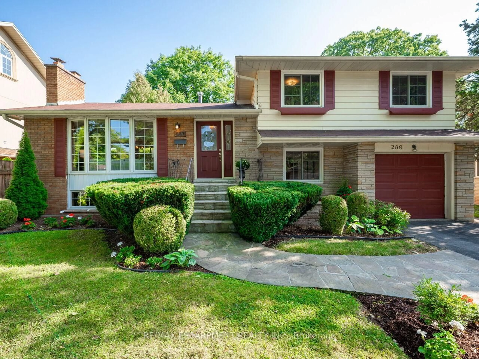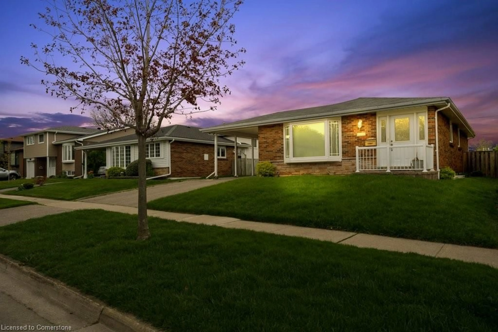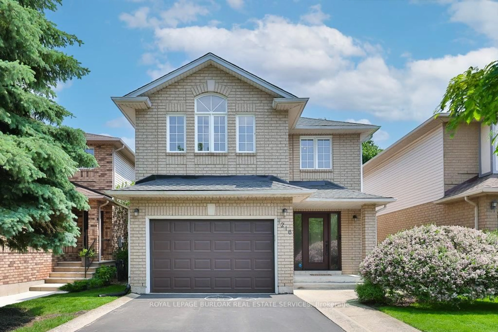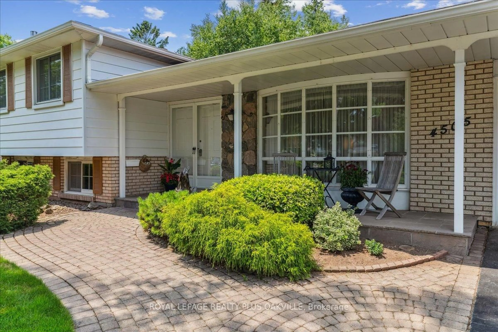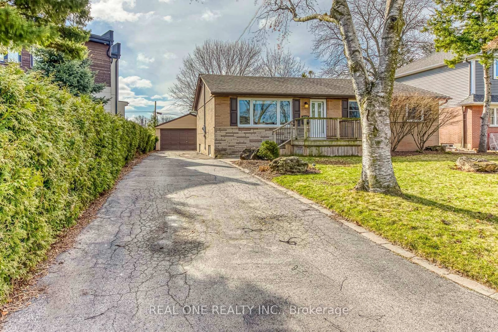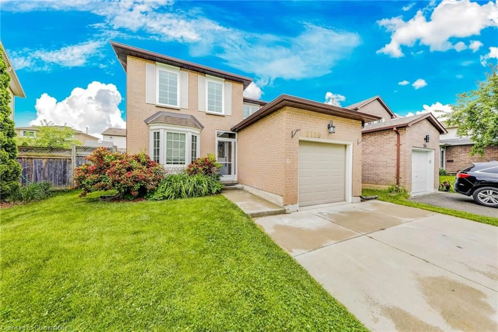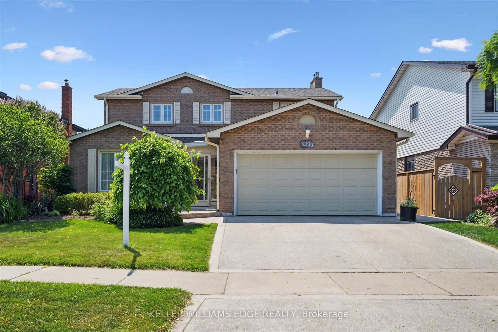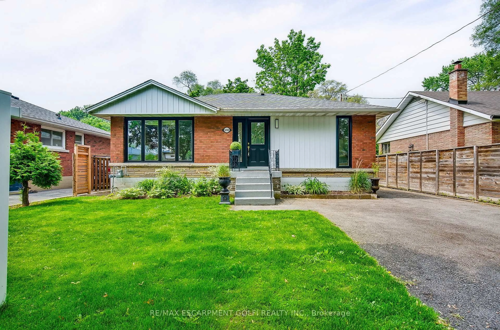271 Cheltenham Rd, Burlington, Ontario L7L 4H6
Contact us about this property
Highlights
Estimated valueThis is the price Wahi expects this property to sell for.
The calculation is powered by our Instant Home Value Estimate, which uses current market and property price trends to estimate your home’s value with a 90% accuracy rate.Not available
Price/Sqft$685/sqft
Monthly cost
Open Calculator

Curious about what homes are selling for in this area?
Get a report on comparable homes with helpful insights and trends.
+9
Properties sold*
$1.1M
Median sold price*
*Based on last 30 days
Description
Welcome to 271 Cheltenham Road, a lovingly maintained 3-bedroom, 1-bathroom detached home nestled in the heart of sought-after South Burlington. This spacious, multi-level property offers functional living spaces, a private inground pool, and a layout ideal for growing families or those who love to entertain-just minutes from schools, parks, shopping, and transit. Step inside to a welcoming tile-floor foyer with mirrored closet, setting the tone for comfort and practicality. The main level features a spacious eat-in kitchen with stainless steel appliances, double sink, and tile flooring-perfect for daily living or weekend hosting. Flow effortlessly into the dining area, complete with a walkout to the patio, and a large living/family room filled with natural light. Upstairs, you'll find a cozy primary bedroom with double closets, ceiling fan, and semi-ensuite access to the four-piece main bathroom. Two additional bedrooms feature hardwood flooring, ample closet space, and ceiling fans. The oversized third bedroom offers incredible flexibility-ideal for shared kids' space, a massive home office, or creative studio. The lower level boasts a large L-shaped family room with a wood-burning fireplace, vinyl flooring, and walk-up access to the backyard-a perfect secondary hangout space for movie nights or game days. The adjacent laundry/utility room includes washer, dryer, and a laundry tub. Step into your very own summer paradise with a fully fenced backyard, complete with a shed, patio, and a refreshing inground swimming pool-just in time for warm-weather living Located in a family-friendly neighbourhood, you'll enjoy proximity to top-rated schools, parks, Lake Ontario waterfront, Appleby GO Station, shopping at Appleby Village, and easy highway access for commuters. This is Burlington living at its best!
Property Details
Interior
Features
Main Floor
Kitchen
2.85 x 3.09Stainless Steel Appl / Tile Floor / Double Sink
Foyer
1.22 x 1.28Tile Floor / Mirrored Closet
Dining
4.24 x 2.83Tile Floor / W/O To Patio / Window
Living
3.64 x 5.18Exterior
Features
Parking
Garage spaces -
Garage type -
Total parking spaces 3
Property History
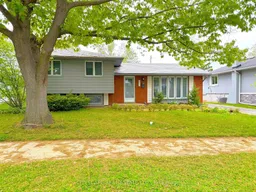 38
38