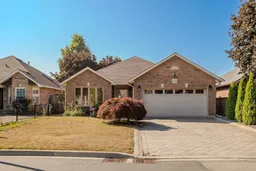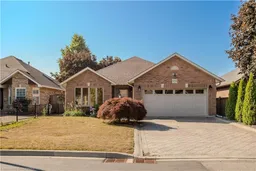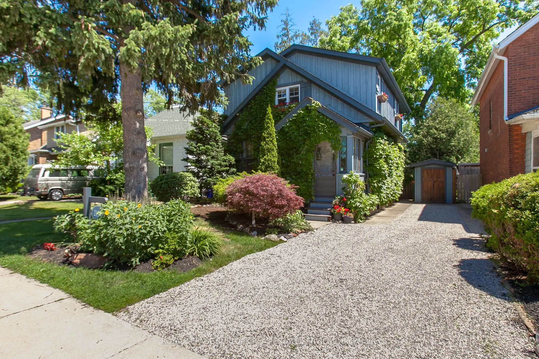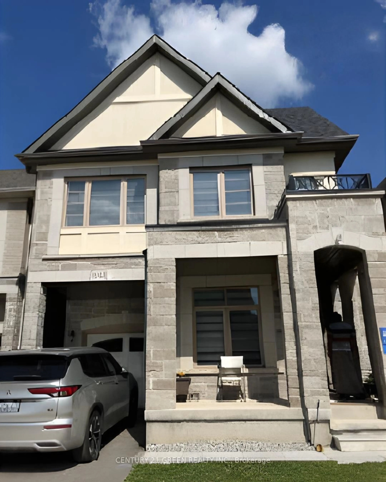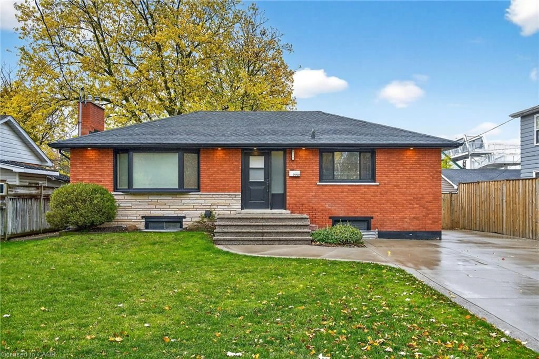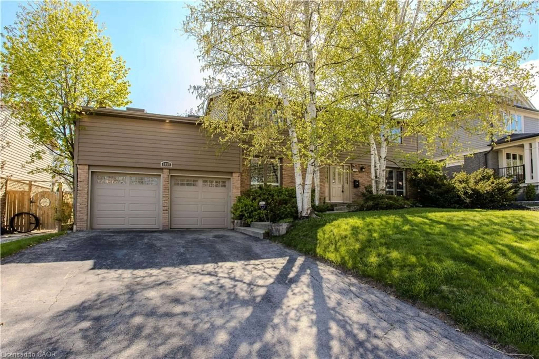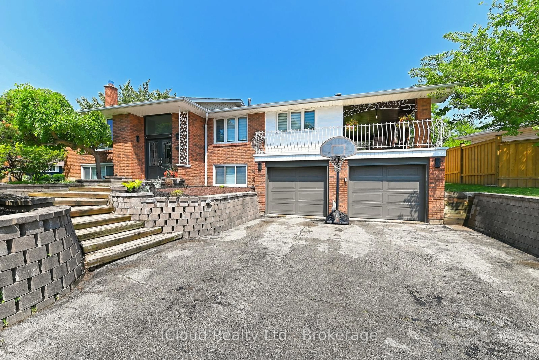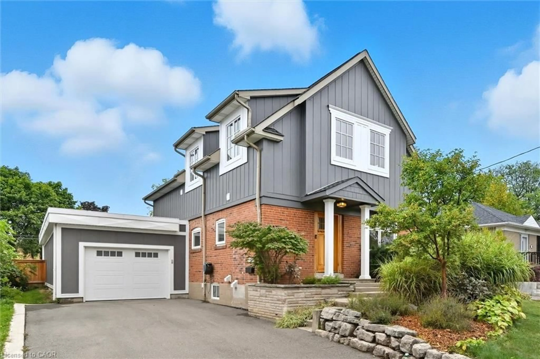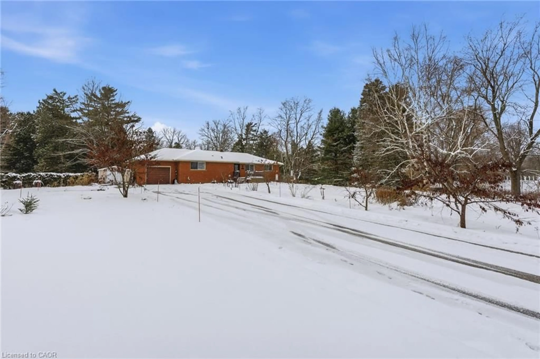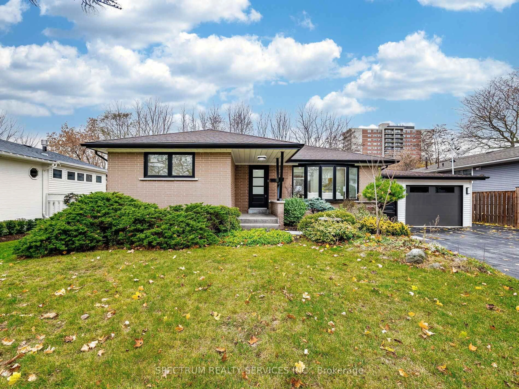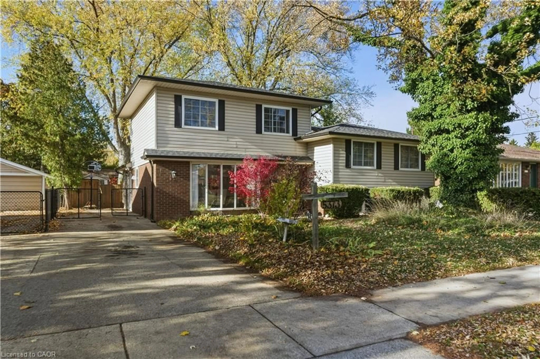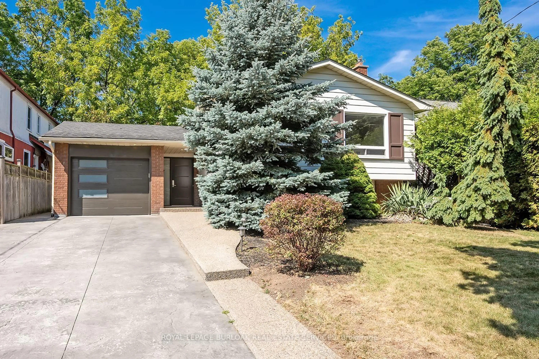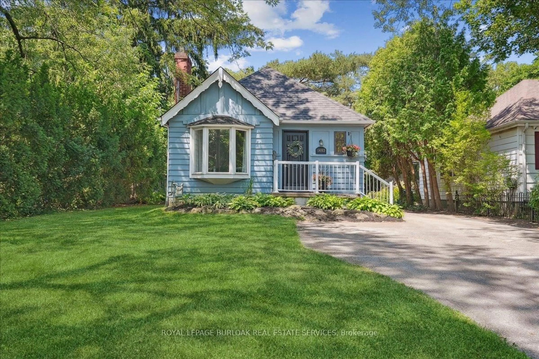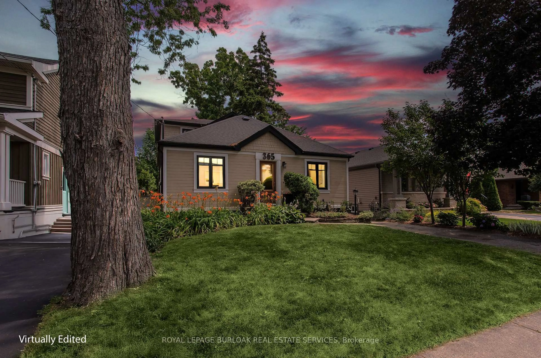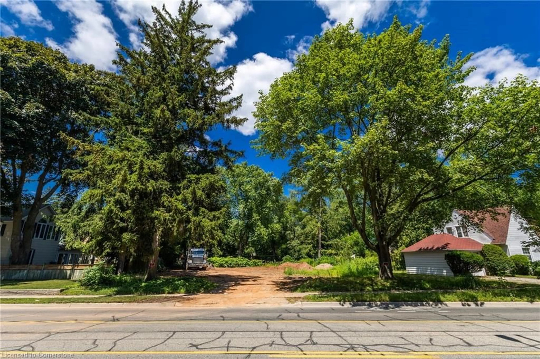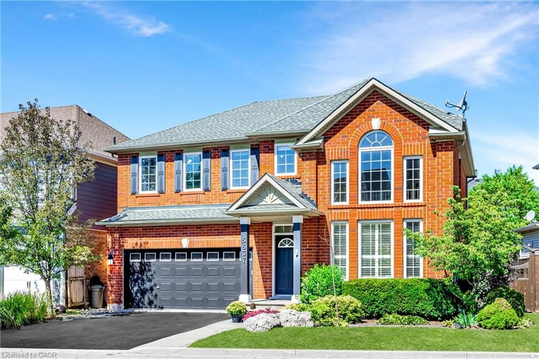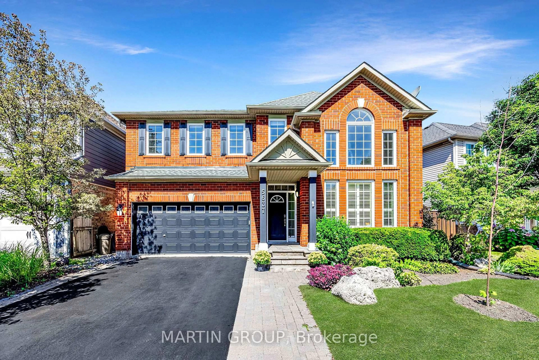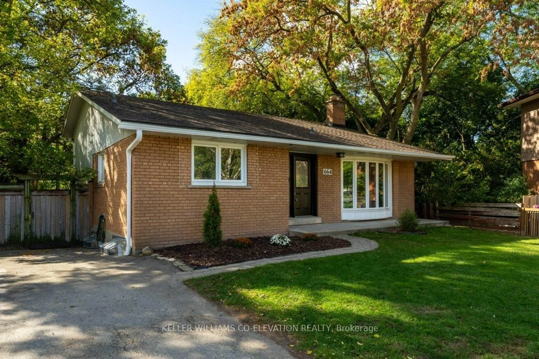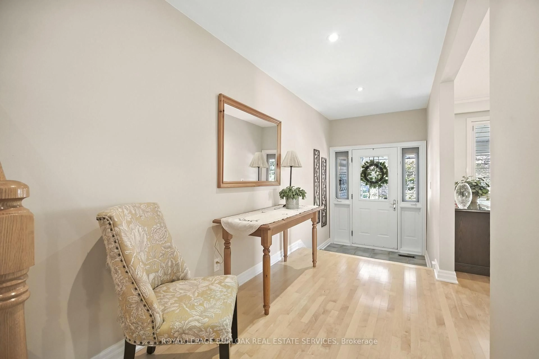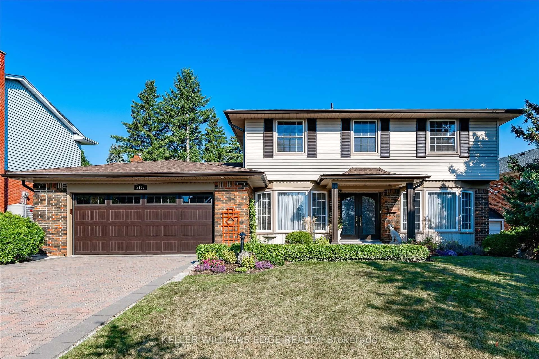Welcome to this exceptional open-concept bungalow offering 2,905sqft of living space, nestled in the heart of Burlington's sought-after Maple community an ideal setting for families looking to enjoy comfort, convenience, and a vibrant lifestyle. From the moment you arrive, the curb appeal sets the tone with a paver stone driveway and walkway, beautifully maintained perennial gardens, and a spacious front yard that enhances the home's warm and welcoming presence. Inside, you'll find a bright and functional layout designed with every day living and entertaining in mind. The open-concept living and dining area features hardwood flooring, crown moulding, and a large picture window that fills the space with light. The eat-in kitchen is both spacious and practical, offering ample cabinetry, generous storage, porcelain tile flooring, tile backsplash, and a breakfast nook with access to the backyard deck perfect for morning coffee. The adjoining family room offers an inviting space to unwind, complete with hardwood flooring and a gas fireplace framed by a classic wood mantle. The main level also includes two well-sized bedrooms, including a spacious and bright primary retreat, along with a stylish 3-piece bathroom featuring a glass walk-in shower and an additional 4-piece bathroom for added convenience. The fully finished lower level expands your living space, offering a generous rec room warmed by a gas stove fireplace (not currently in use), an additional bedroom, a 3-piece bathroom, and a rough-in kitchen with exhaust ideal for in-law potential, multi-generational living, or a private guest suite. Step outside to a beautifully landscaped backyard oasis, complete with a wood deck with privacy wall, interlock stone patio, l ush gardens, and full fencing creating the perfect setting for outdoor entertaining, summer BBQs, or peaceful relaxation. A rare family-friendly gem just minutes from parks, schools, shopping, the lake, and major highway this home truly has it all!
Inclusions: Dishwasher (as-is), Dryer (as-is), Range Hood (as-is), Refrigerator (as-is), Stove (as-is), Upright Freezer (as-is), Central Vac with No Attachments (never used, as-is), All Electrical Light Fixtures, All Window Coverings, AGDO X 2 Remotes, 5 Exterior Video Cameras(no external monitoring).
