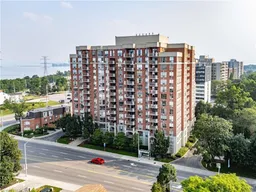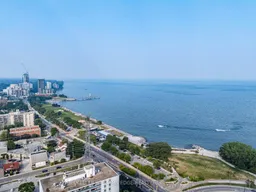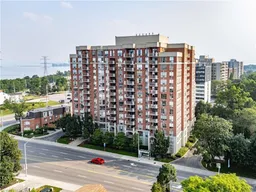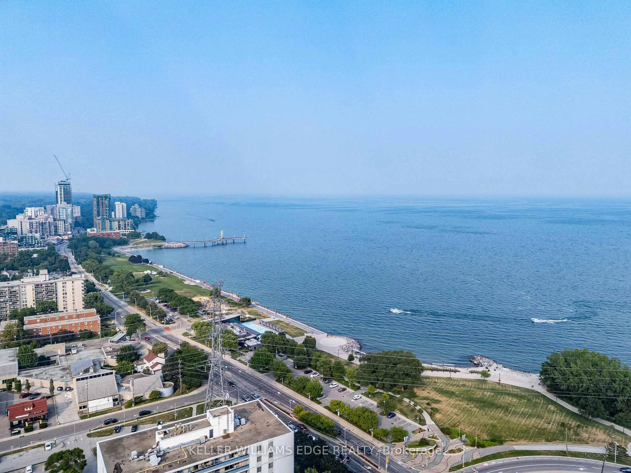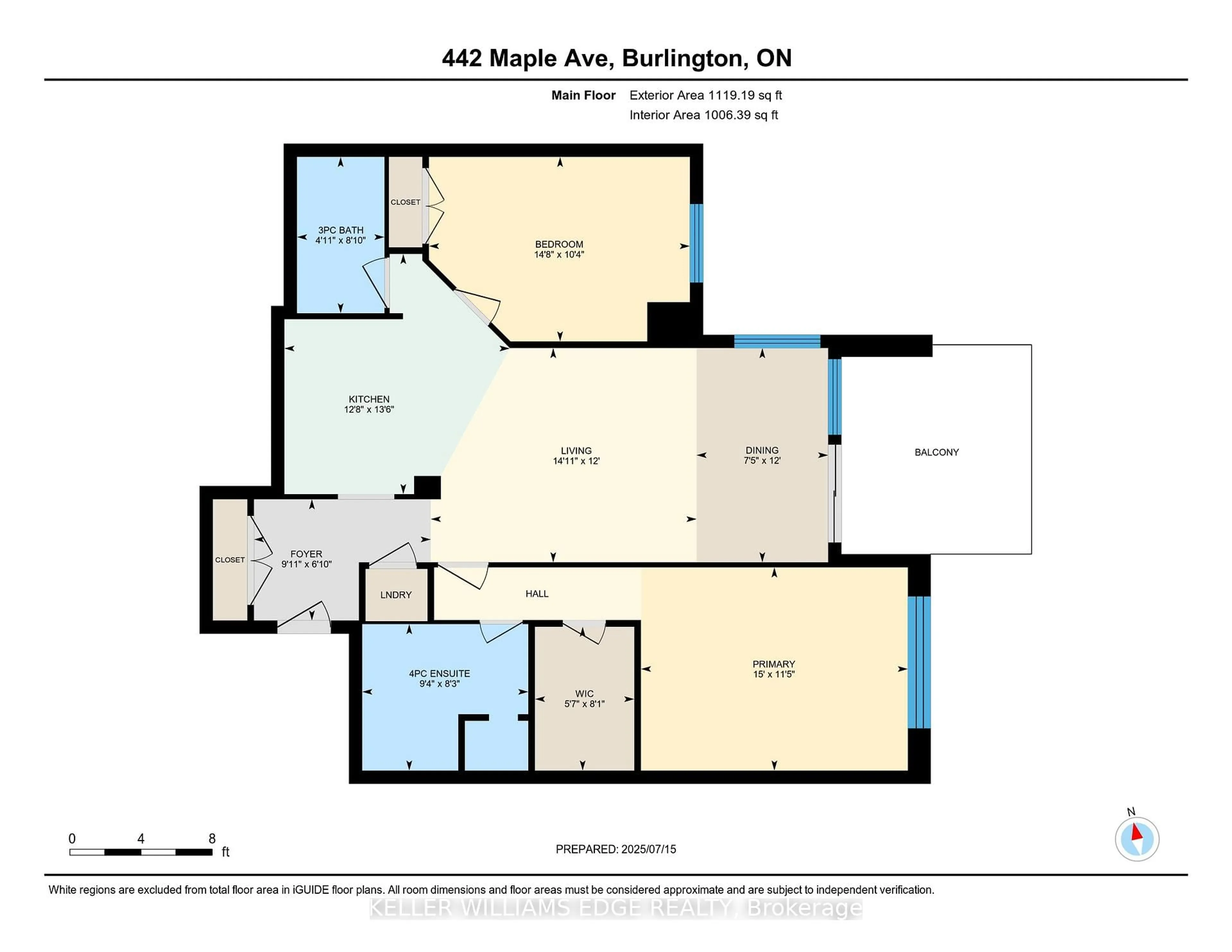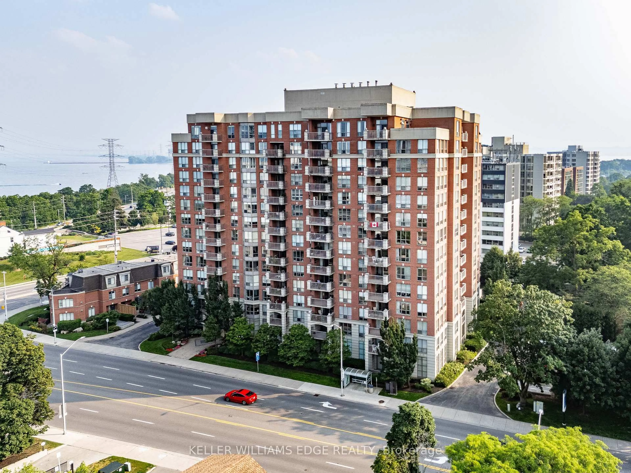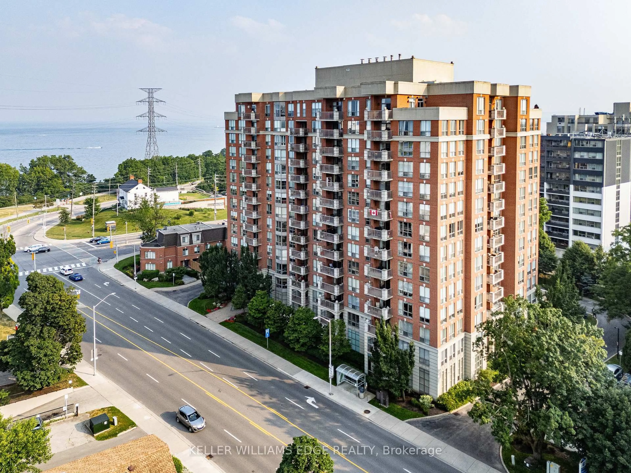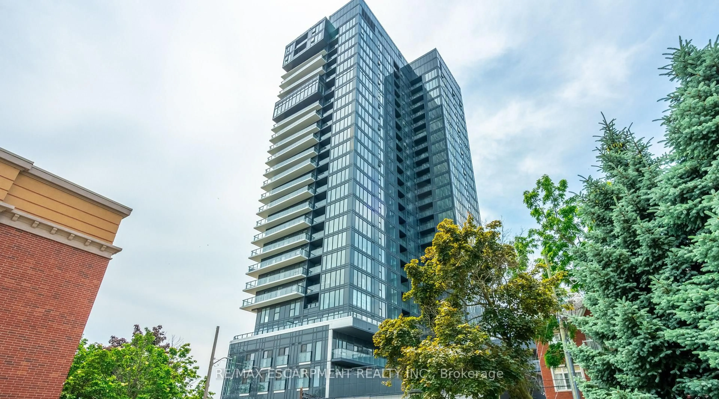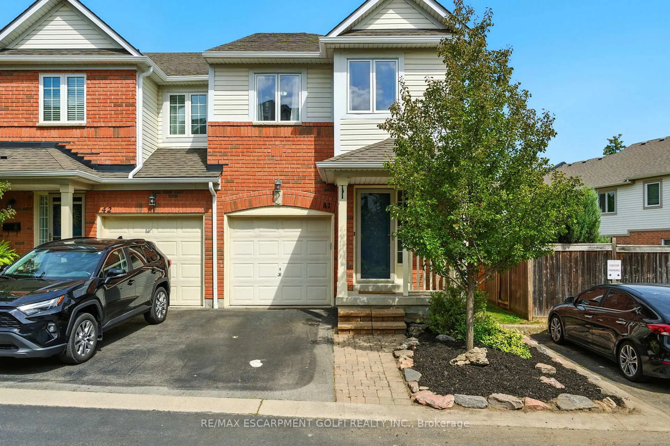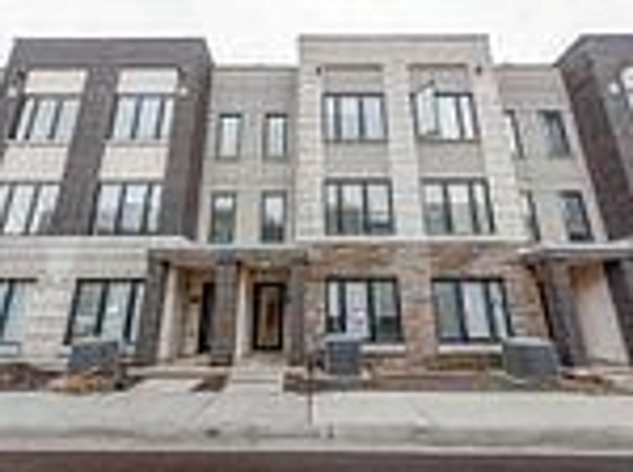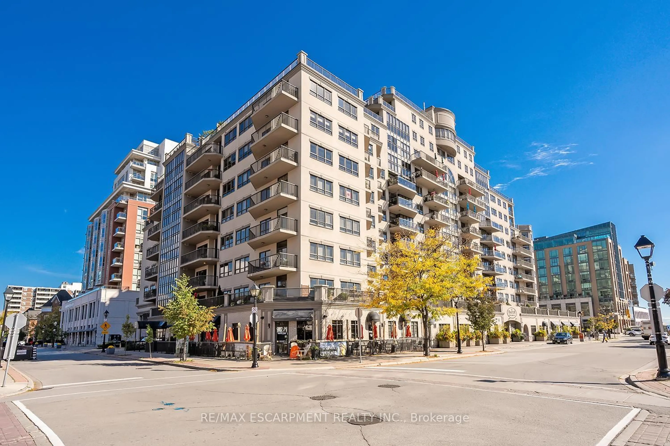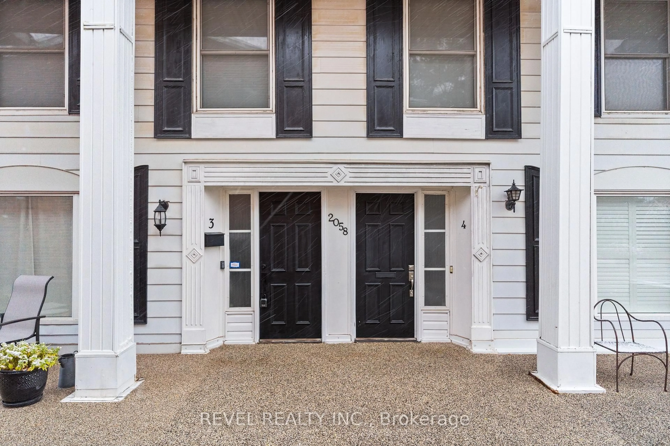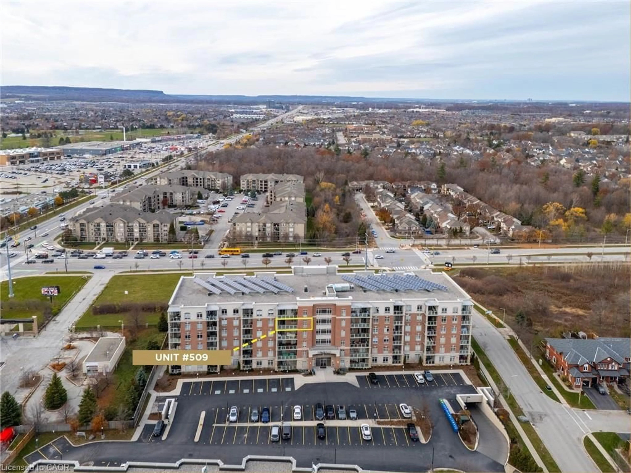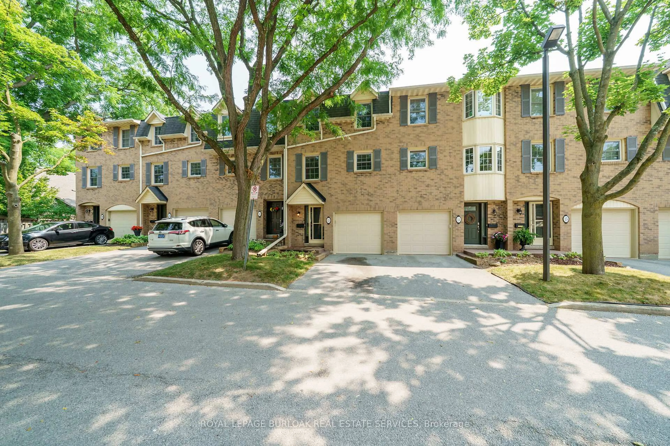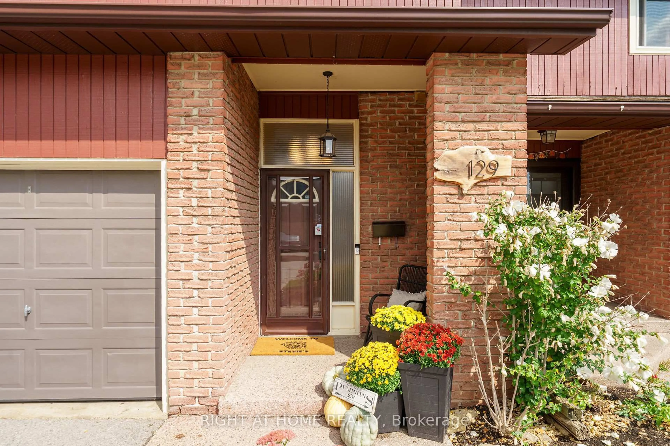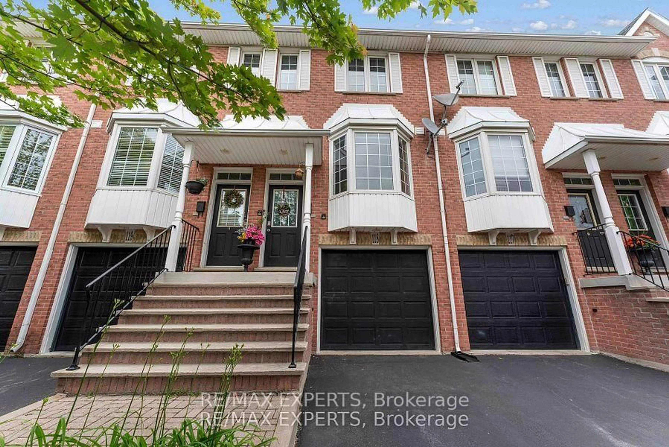442 Maple Ave #401, Burlington, Ontario L7S 2L7
Contact us about this property
Highlights
Estimated valueThis is the price Wahi expects this property to sell for.
The calculation is powered by our Instant Home Value Estimate, which uses current market and property price trends to estimate your home’s value with a 90% accuracy rate.Not available
Price/Sqft$761/sqft
Monthly cost
Open Calculator
Description
Welcome to refined condo living in the heart of downtown Burlington. This spacious 2-bedroom, 2-bathroom suite offers over 1,000 sq. ft. of beautifully updated living space, ideal for downsizers seeking comfort, convenience, and a lock-and-leave lifestyle. Enjoy a newly renovated kitchen and updated flooring in a bright, open-concept layout perfect for both entertaining and everyday living. Literally steps away from the waterfront, this condo is located directly across from Joseph Brant Hospital and just minutes to downtown Burlington's shops, restaurants, cafes, grocery stores, and the waterfront, with highway access seconds away for effortless commuting. This well-managed building stands out with premium inclusions, including concierge and security on duty daily from 8:00 AM to 10:00 PM, as well as high-speed internet and Bell cable included in the maintenance fees at no extra cost. Residents also enjoy an indoor pool, hot tub, sauna gym, and entertainment/party room, along with one underground parking space and a locker. An exceptional opportunity to downsize without compromise in one of Burlington's most sought-after locations.
Property Details
Interior
Features
Main Floor
Living
4.55 x 3.66Dining
3.66 x 2.26Kitchen
4.11 x 3.86Primary
4.57 x 3.48Exterior
Features
Parking
Garage spaces 1
Garage type Underground
Other parking spaces 0
Total parking spaces 1
Condo Details
Amenities
Community BBQ, Concierge, Exercise Room, Elevator, Party/Meeting Room, Indoor Pool
Inclusions
Property History
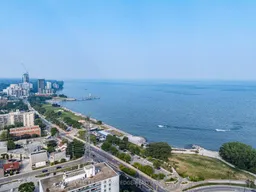 47
47