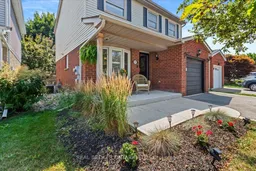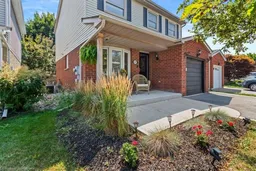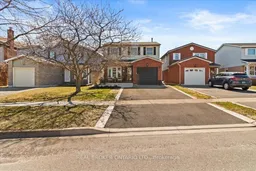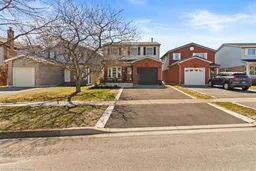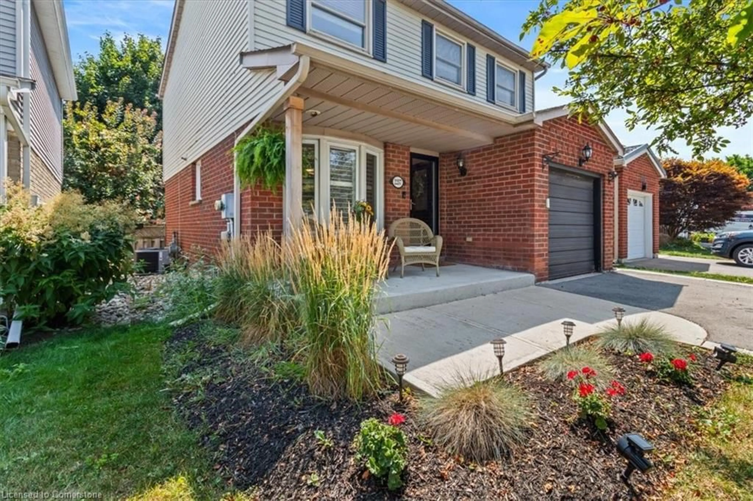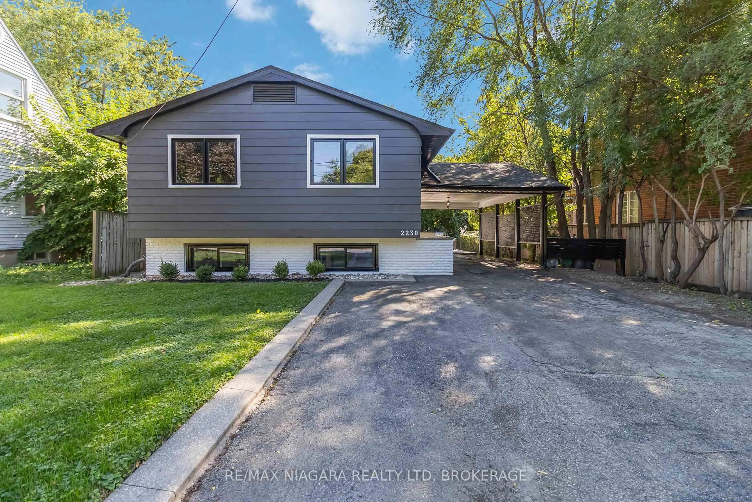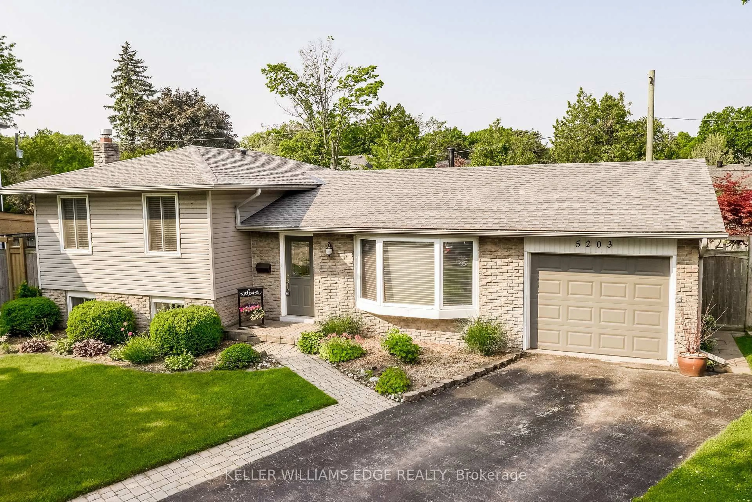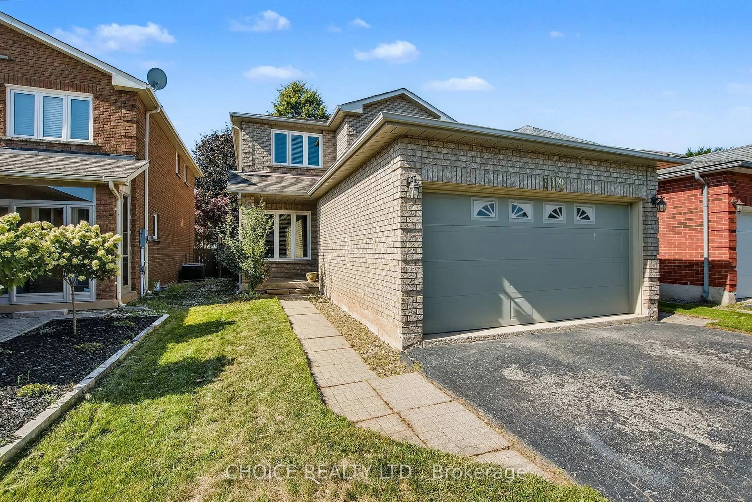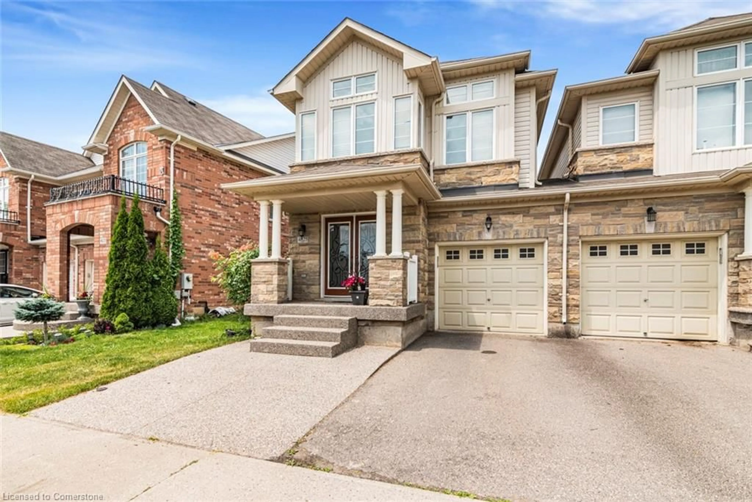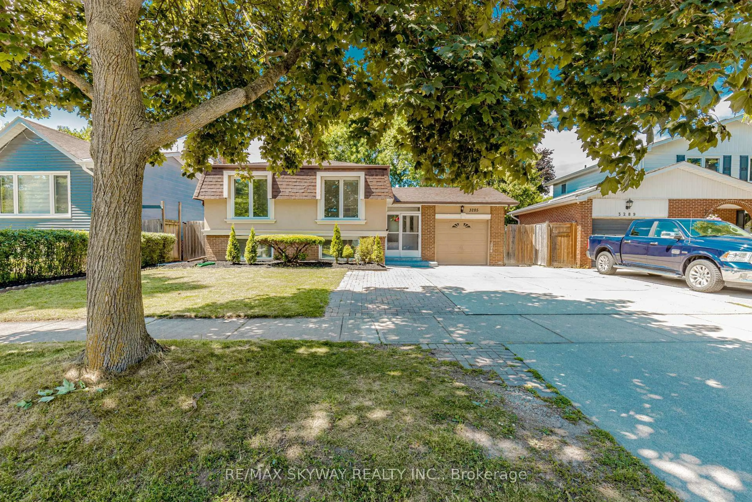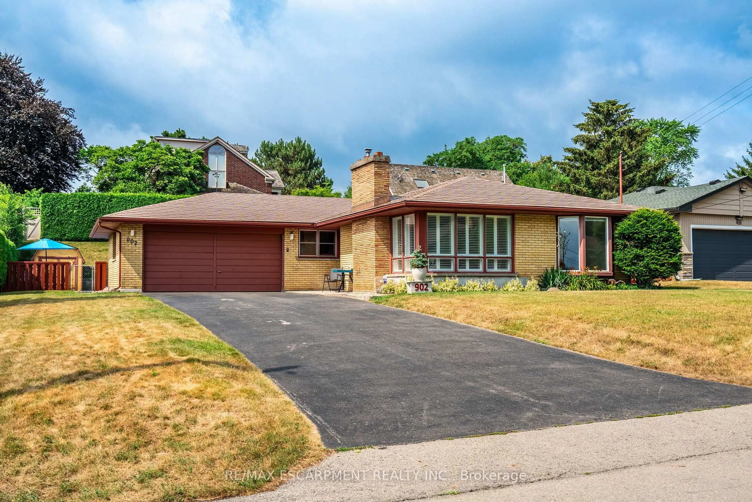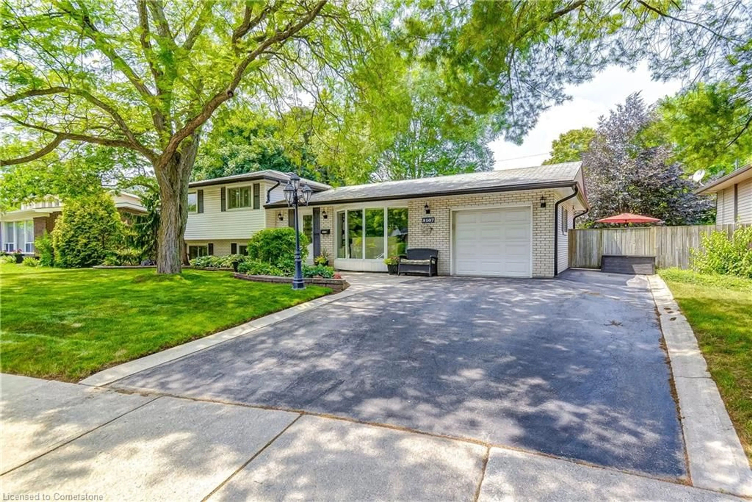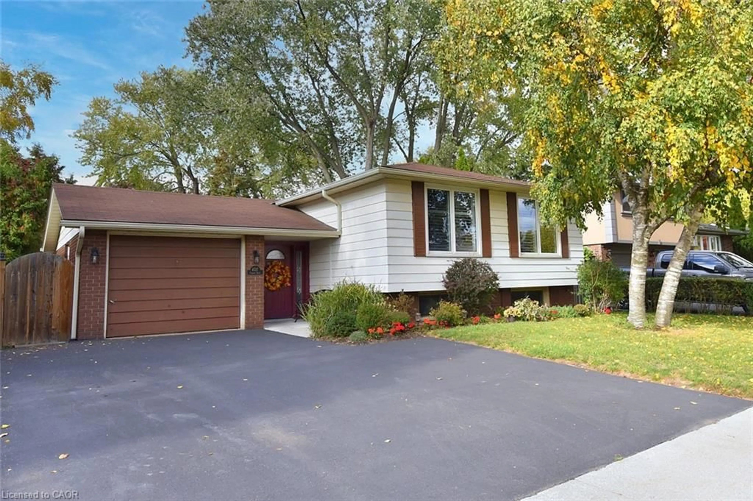Welcome to this well-maintained 4-level backsplit on a quiet court in Burlington's Headon Forest neighbourhood. The main floor features a bright eat-in kitchen and dining area, plus inside entry to the garage for added convenience. A laundry room and two-piece bathroom are also located on this level. The upper level has a skylight that illuminates the stairway and includes three spacious bedrooms and a four-piece bathroom with ensuite privilege to the primary bedroom, which also features a walk-in closet. The lower level, just a few steps down, offers a cozy family room with a fireplace and direct walk-out access to a fully fenced backyard, complete with a patio and hot tub. The basement level provides a flexible space for a playroom, guest suite, gym or home office, along with a stylish bathroom and a utility/storage area. New furnace and air conditioner (2024). A double-wide driveway, mature trees, and the quiet setting of this low-traffic street enhance the property's appeal. This location provides convenient access to schools, parks, trails, playgrounds, shopping, restaurants, transit, and major highways.
Inclusions: Dishwasher, Dryer, Hot Tub, Refrigerator, Stove, Washer, and Freezer in furnace room
