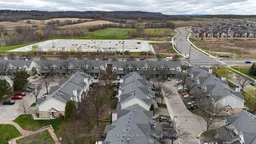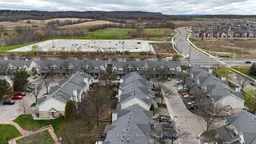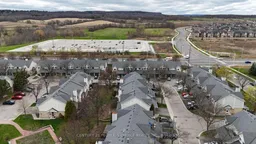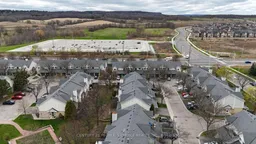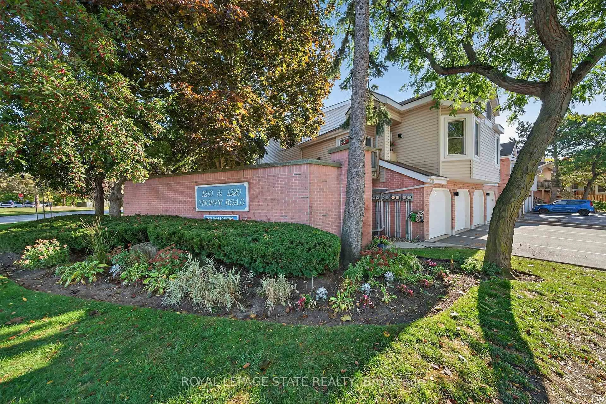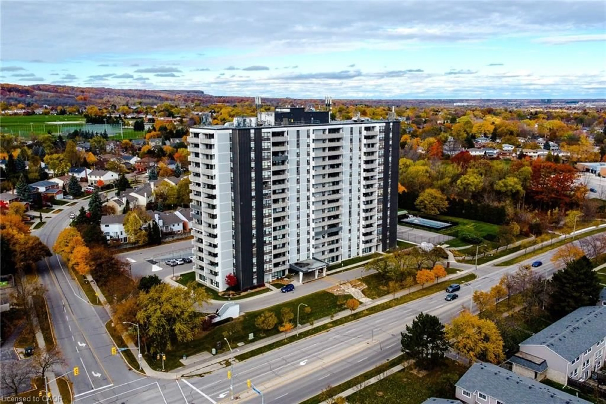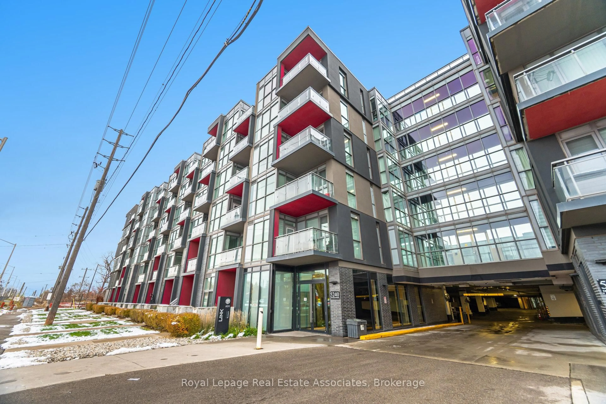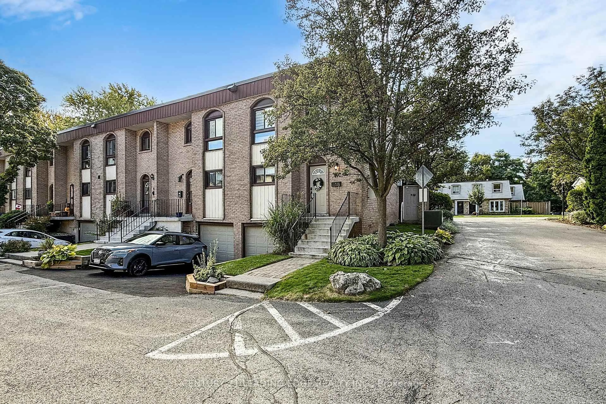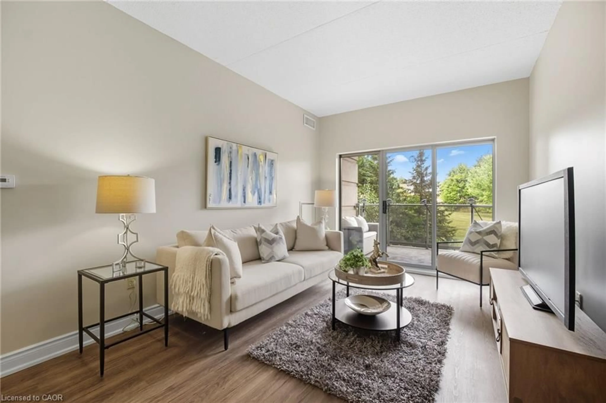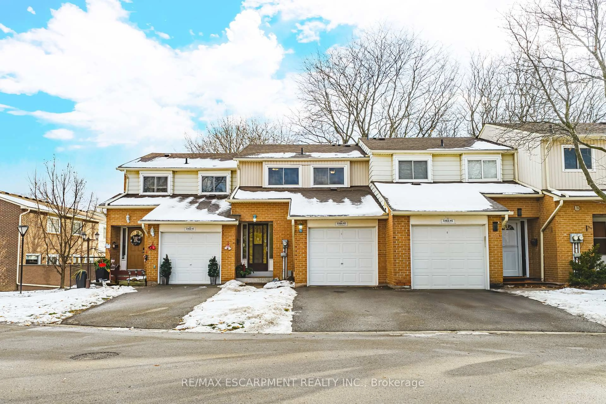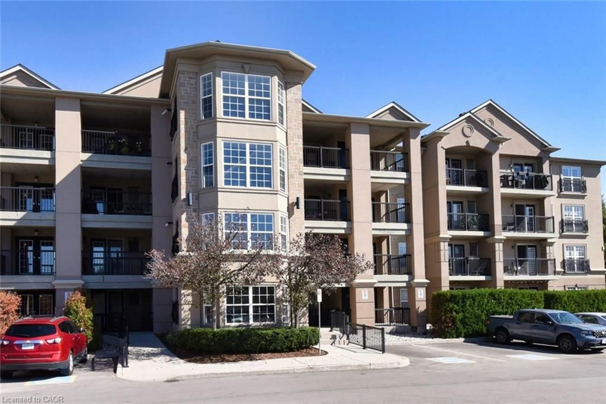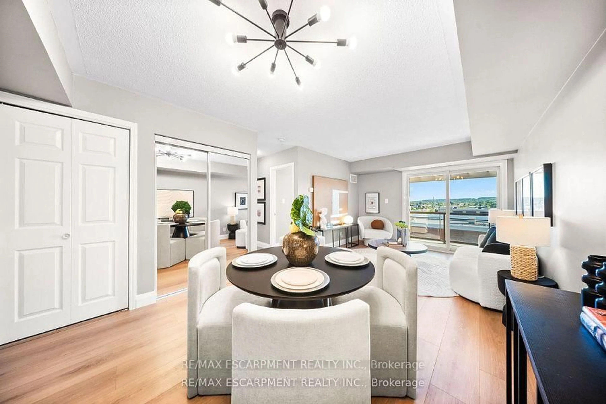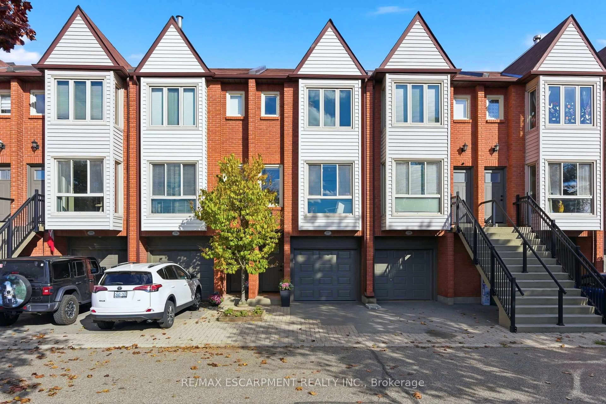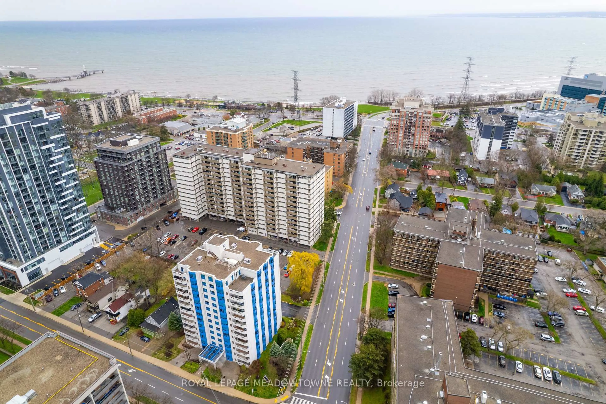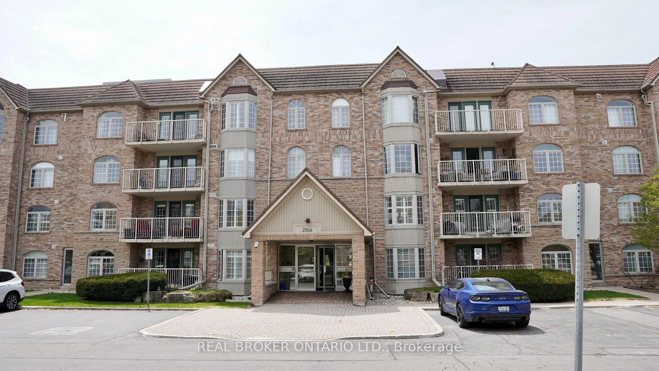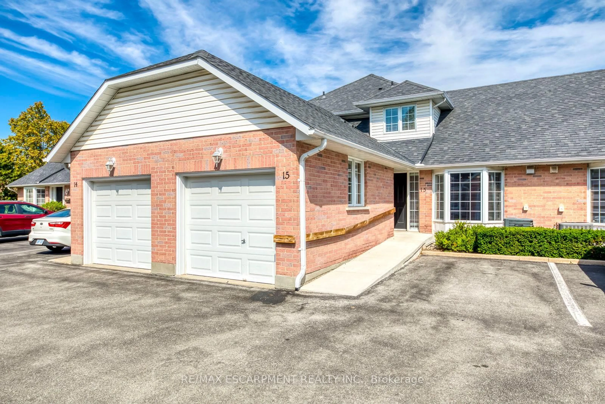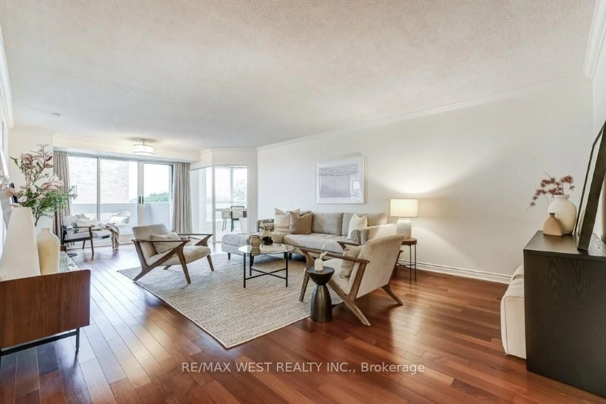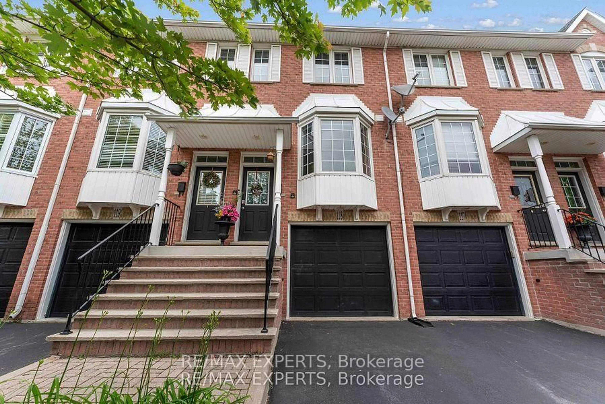AMAZING LOCATION!Welcome to this charming stacked condo-townhouse, offering 1,140 sq. ft. of modern living in the highly desired Headon Forest neighborhood of Burlington! This bright, spacious, and beautifully updated 2-bedroom + den townhome is a must-see. The versatile den can easily be converted into a third bedroom, making it adaptable to your needs. With 2 full bathrooms and ample closet space, this home is both stylish and functional. The recently updated kitchen, featuring fresh paint, adds a modern touch to this inviting space. It's the perfect home for families, professionals, or investors. Located in the sought-after Headon Forest neighborhood, you'll enjoy close proximity to top- rated schools, parks, recreation centers, shopping, restaurants, and more. Commuters will appreciate the easy access to public transit, major highways (including the 407), and the GO Station, all within walking distance. Key features include: A private back patio for relaxing. A balcony off the kitchen, ideal for barbecues. A dedicated laundry area. A spacious garage for convenience and storage. Whether you're a first-time homebuyer or a savvy investor, this move-in-ready home offers comfort, style, and a prime location that's hard to beat! This property is also an excellent income-generating asset.
