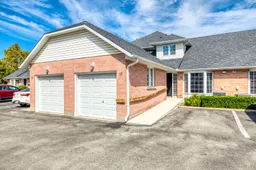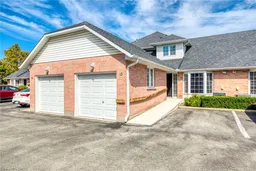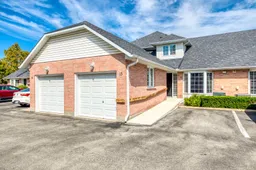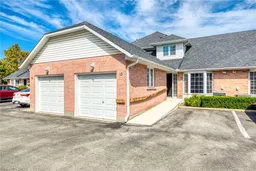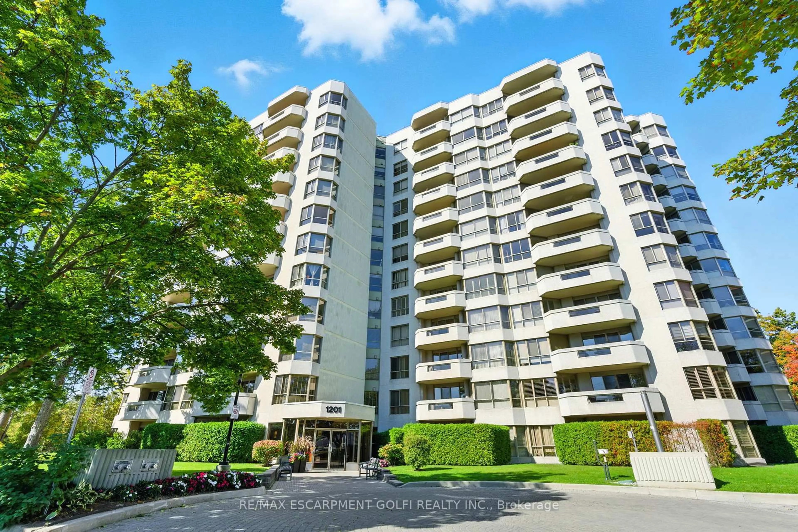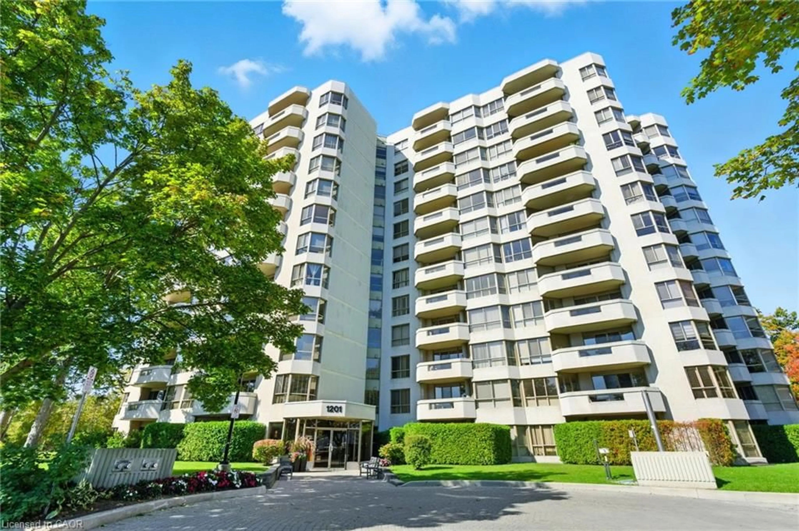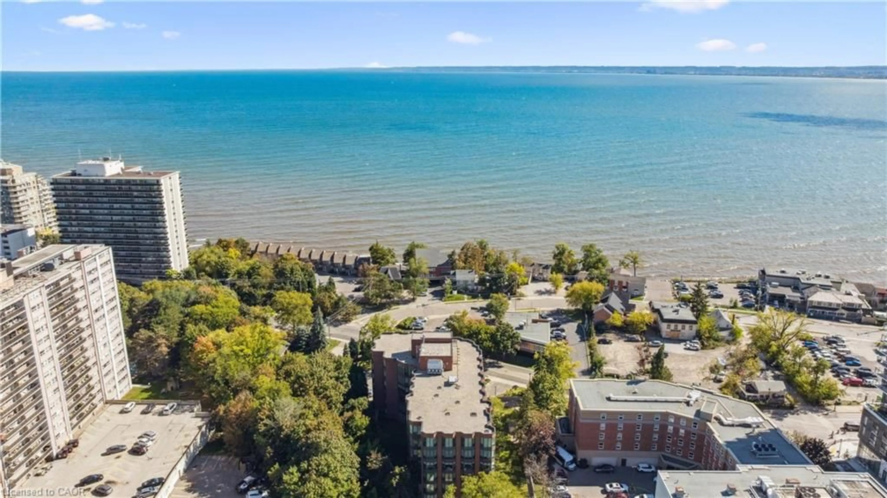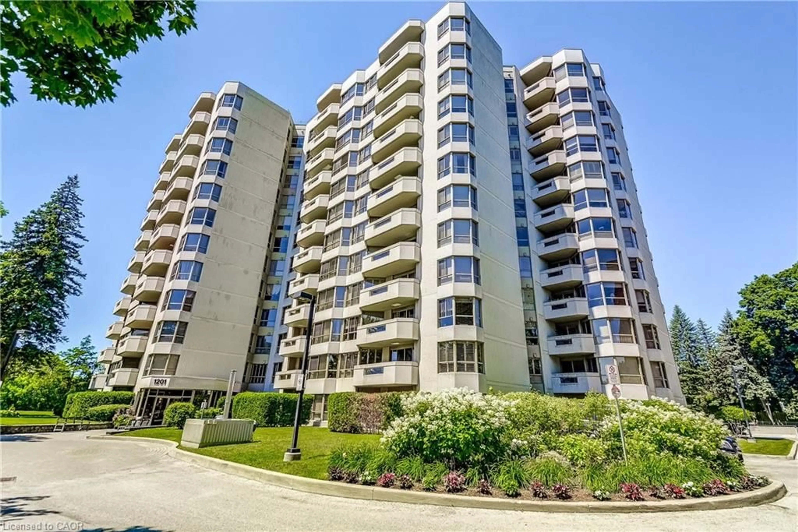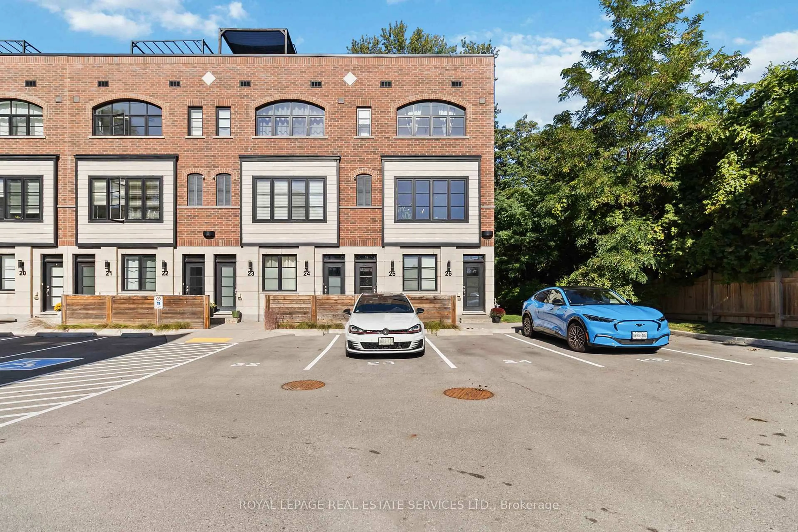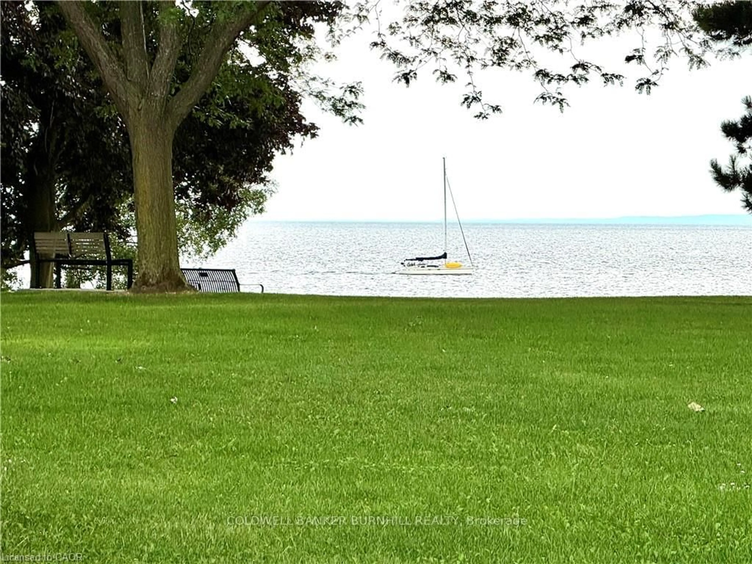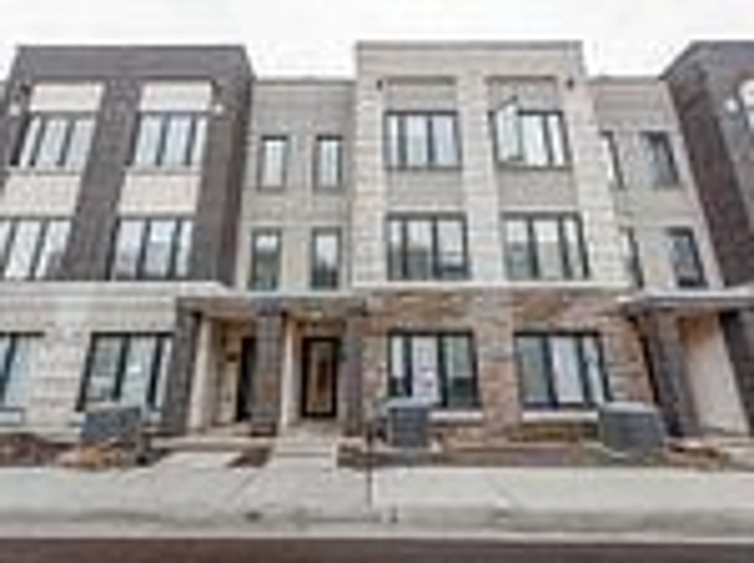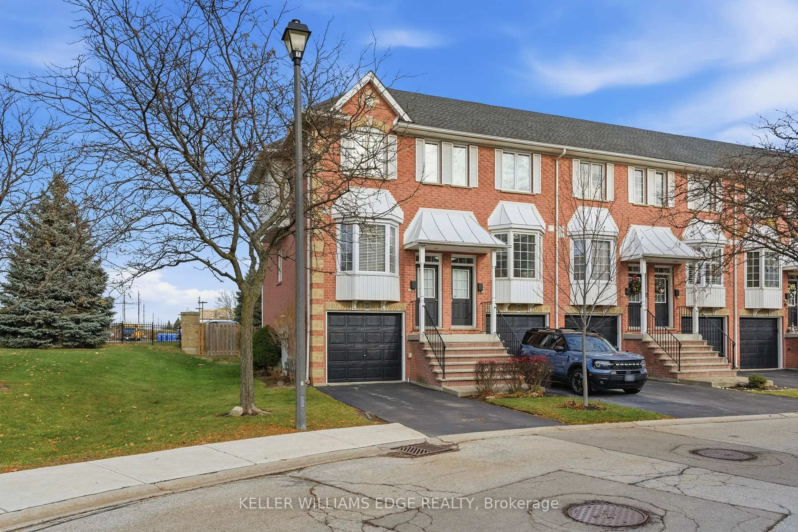Welcome to 2435 Woodward Avenue, Unit 15 a beautifully maintained townhome in Brant, one of Burlingtons most desirable and family-friendlycommunities. This spacious home offers thoughtful updates and an ideal layout for modern living. Step inside to an inviting main floor featuringhardwood flooring, a bright open-concept living and dining area with sliding patio door accessing the private back-yard and that fill the spacewith natural light. The well-appointed kitchen includes plenty of cabinetry, stone counter space, tiled backsplash and a cozy breakfast area with alarge bay window, perfect for family meals or morning coffee. The Massive main-floor primary bedroom features two closets and 4-piece ensuitebath. Enjoy the convenience of a main-floor Laundry / Mud-Room with access to the garage, a 2-piece powder room and double-door closet inthe foyer. Upstairs, you will find a generously sized second bedroom (nearly same as primary bedroom), with two closets and a second 4-pieceensuite bathroom. The lower level is unfinished, with potential to be finished any way you want. Enjoy the interlock patio in the backyard fencedon both sides and no direct neighbours in the back. Enjoy the low-maintenance lifestyle of a townhome in this quiet complex ideally located justminutes from top-rated schools, shopping, dining, parks, public transit, and easy highway access everything Burlington has to offer is right atyour doorstep! Whether youre a first-time buyer, a growing family, or looking to downsize, this home offers exceptional value in a prime location.
Inclusions: Stove, Fridge, Dishwasher, Hood Vent, Washer and Dryer, Existing Light Fixtures and Window Coverings
