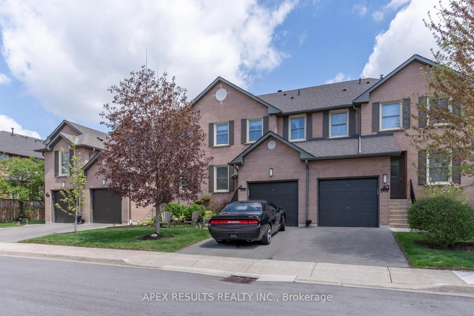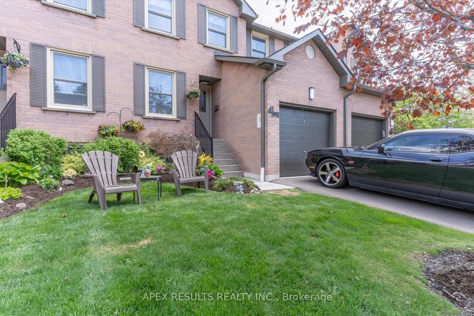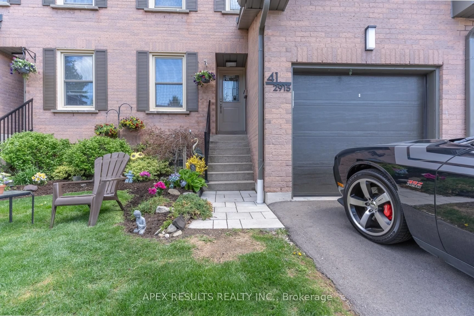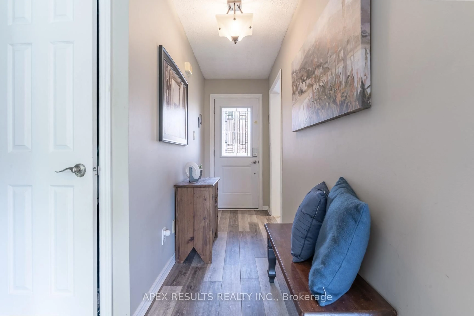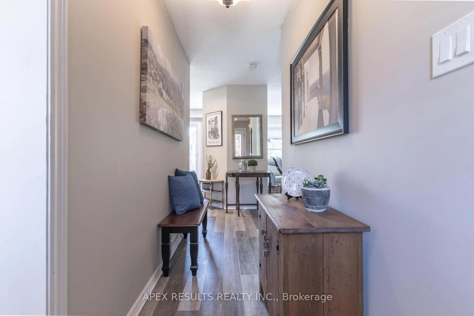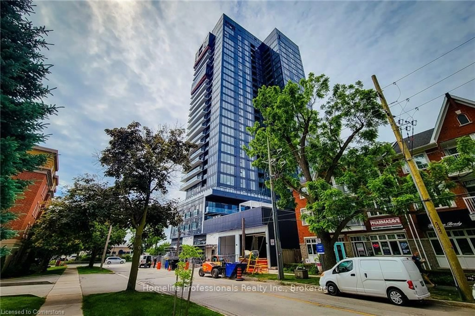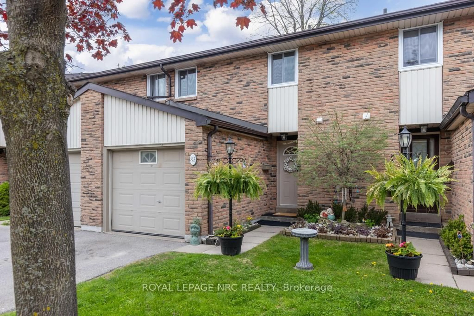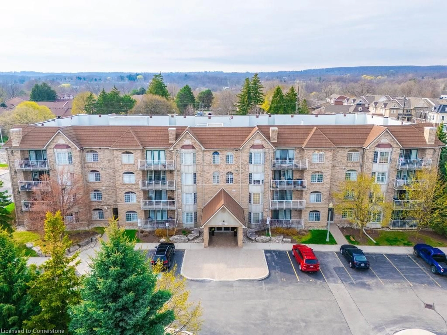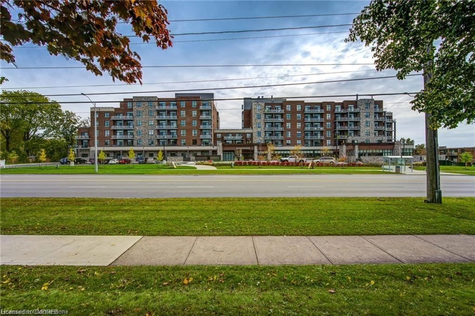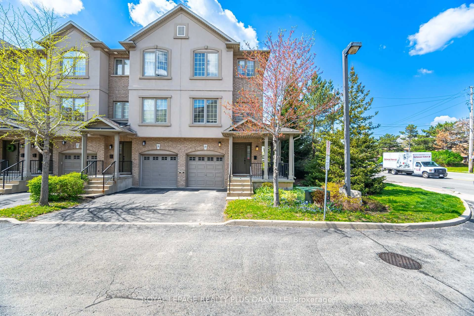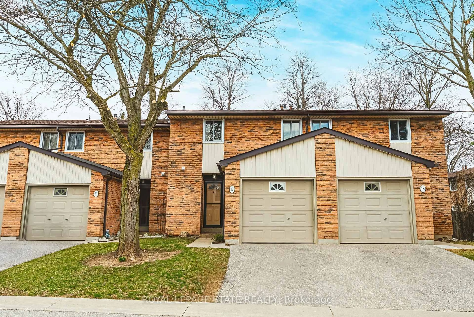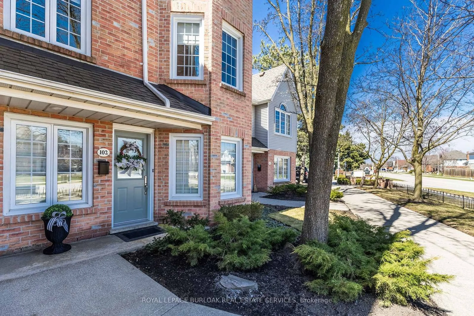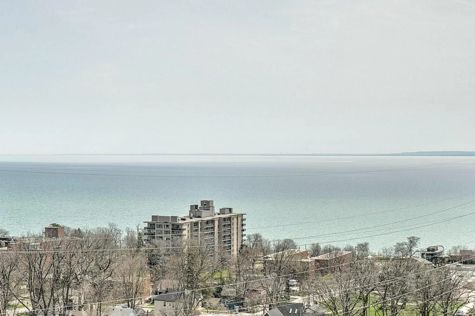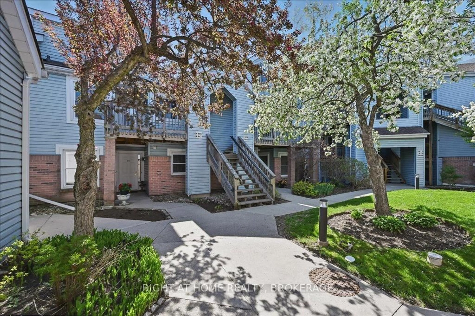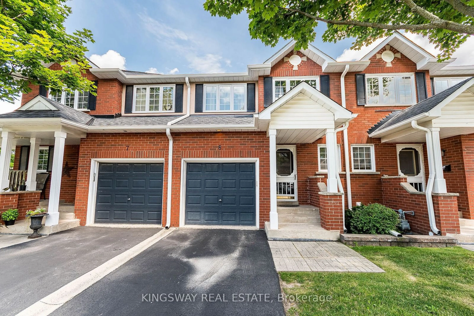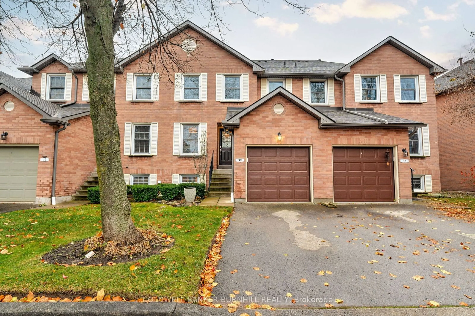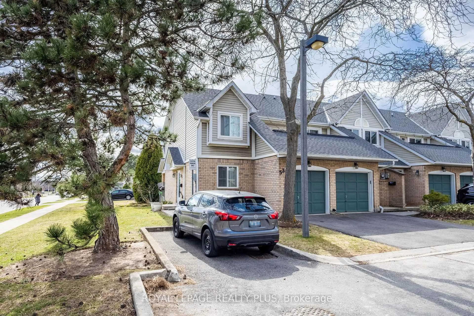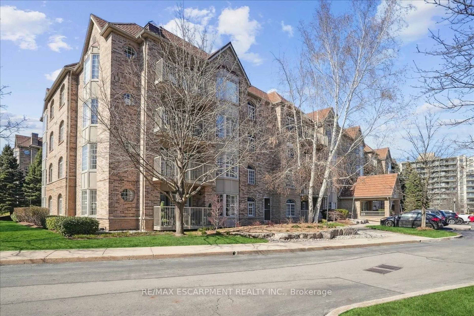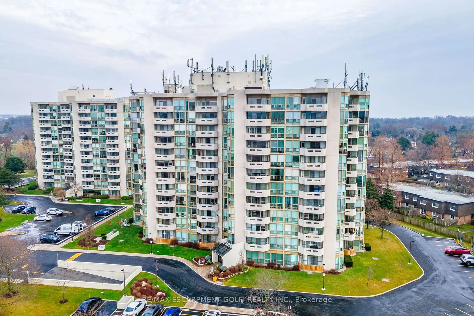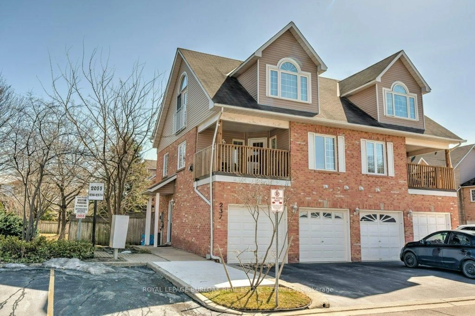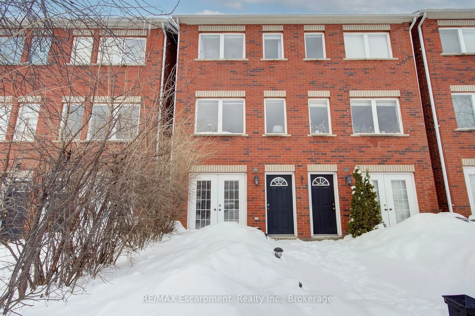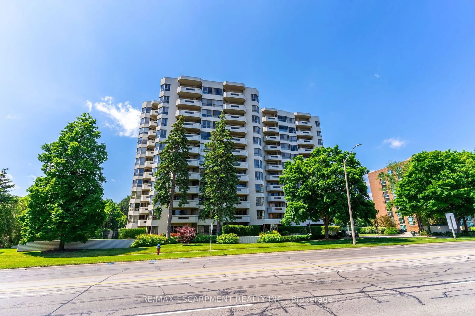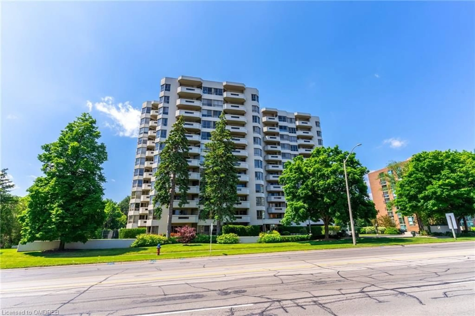2915 Headon Forest Dr, Burlington, Ontario L7M 3Z6
Contact us about this property
Highlights
Estimated ValueThis is the price Wahi expects this property to sell for.
The calculation is powered by our Instant Home Value Estimate, which uses current market and property price trends to estimate your home’s value with a 90% accuracy rate.Not available
Price/Sqft$611/sqft
Est. Mortgage$3,392/mo
Maintenance fees$475/mo
Tax Amount (2024)$3,342/yr
Days On Market5 days
Description
Offering a well-maintained 3+1 bedroom, 4 bathroom home nestled in Burlingtons desirable Headon Forest community. This peaceful complex offers a quiet and family-friendly atmosphere within walking distance of top-rated schools, public transit, shopping, and recreation, with easy access to GO Transit and major highways. Inside, the home features a modern eat-in kitchen featuring stainless steel appliances, quartz counters, and ample cabinet and pantry storage. Adjacent are the dining nook with mounted TV, and a second, larger dining area that opens out to the back deck. Outdoor living is a true highlight here. The fully fenced backyard backs onto a large open green space, which serves as an extended area for use. Manicured front and rear gardens are enhanced by a built-in lawn sprinkler system, a serene garden waterfall, and striking Japanese maples. The central living room, warmed by a wood-burning fireplace, invites relaxation and entertainment. Upstairs, the spacious primary bedroom includes a modernized walk-in closet with built-in organizers and a mirror cabinet, as well as a private ensuite bathroom featuring a glass shower with sleek tiles. Additional bedrooms are well-sized, and the four bathrooms throughout the home provide plenty of flexibility for families or guests. The lower level includes a fully finished rec room, the fourth bedroom, and a convenient 2pc bath. Additional features include an automatic garage door opener, single-car garage with driveway parking for a second vehicle, and an optional extra parking space for $80/month. Visitor parking is conveniently close by. Residents enjoy low condo fees, and never have to worry about the roof, windows, storm doors, garage door, driveway, fences, or lawn maintenance ever again! This move-in-ready home combines comfort, convenience, and charm in one of Burlington's most sought-after neighborhoods.
Property Details
Interior
Features
Ground Floor
Kitchen
4.98 x 2.13Eat-In Kitchen
Dining
3.53 x 2.34Living
3.96 x 3.35Exterior
Parking
Garage spaces 1
Garage type Attached
Other parking spaces 1
Total parking spaces 2
Condo Details
Inclusions
Property History
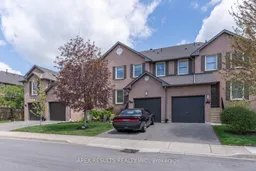 43
43Get up to 0.5% cashback when you buy your dream home with Wahi Cashback

A new way to buy a home that puts cash back in your pocket.
- Our in-house Realtors do more deals and bring that negotiating power into your corner
- We leverage technology to get you more insights, move faster and simplify the process
- Our digital business model means we pass the savings onto you, with up to 0.5% cashback on the purchase of your home
