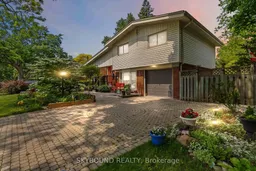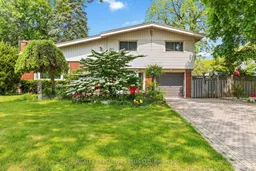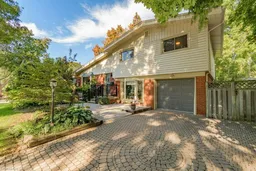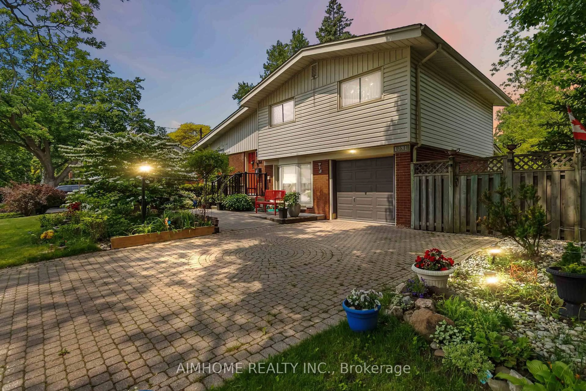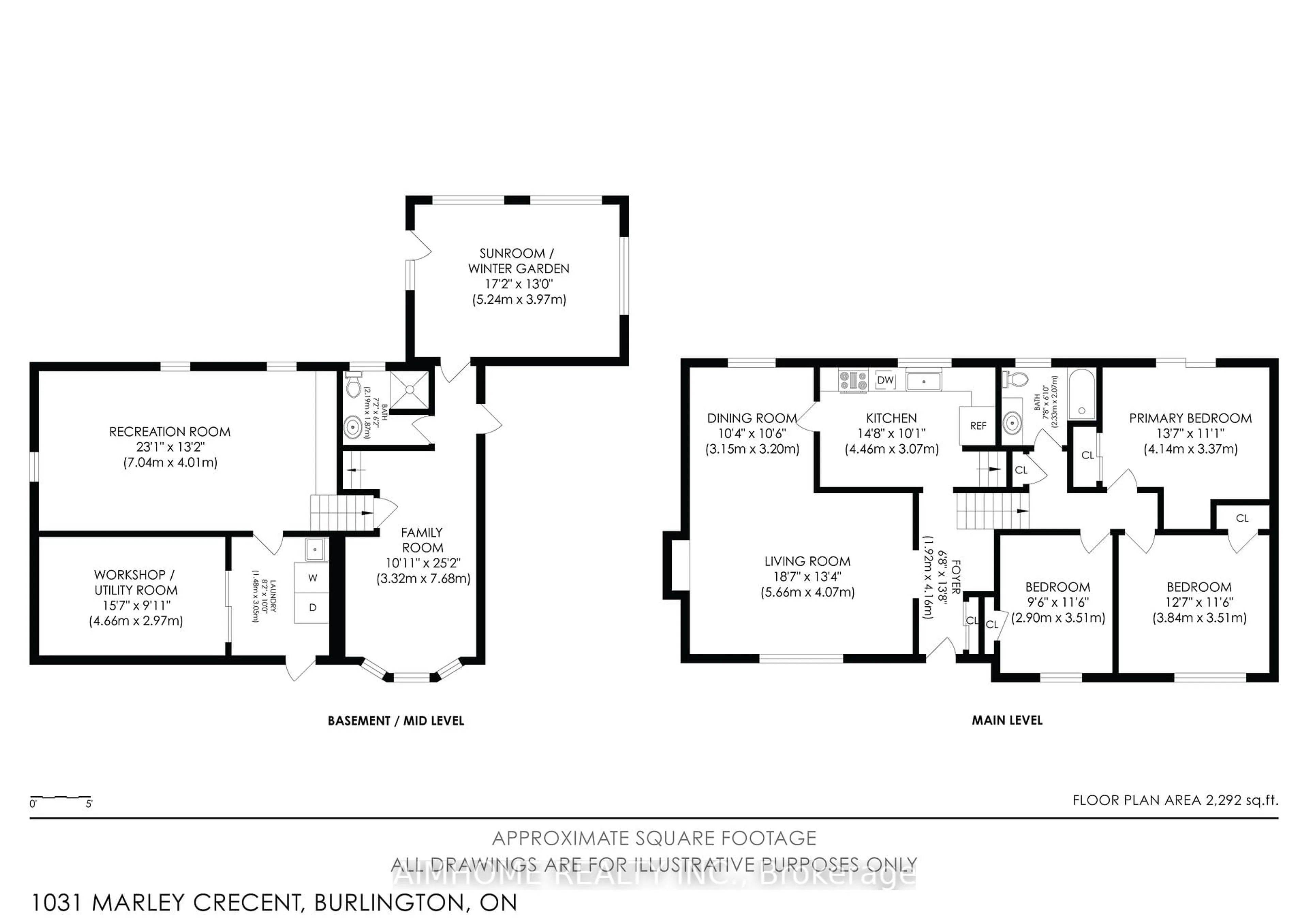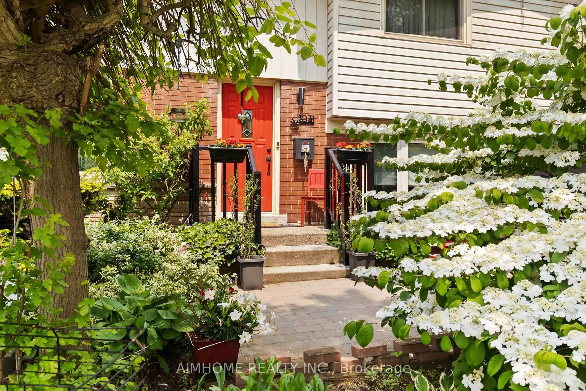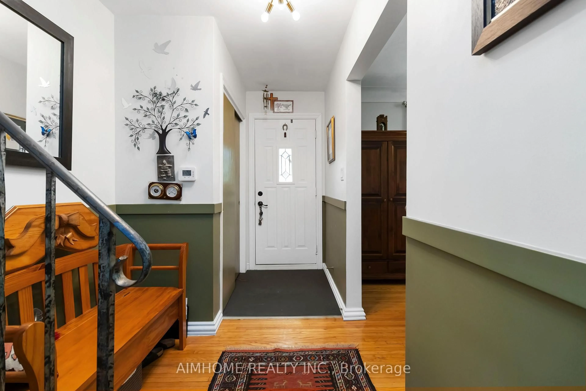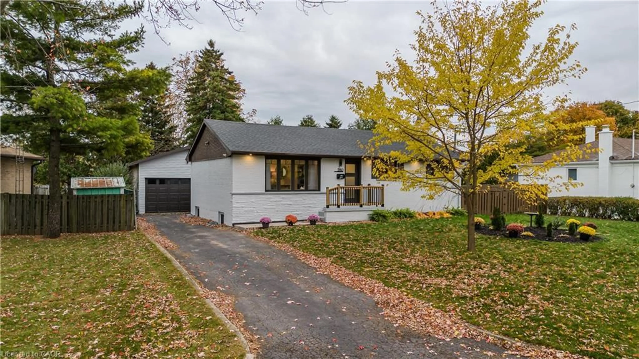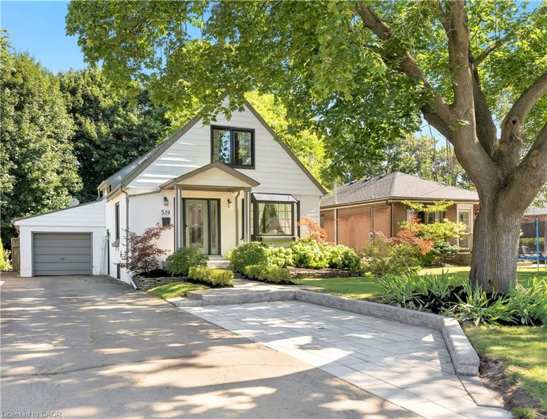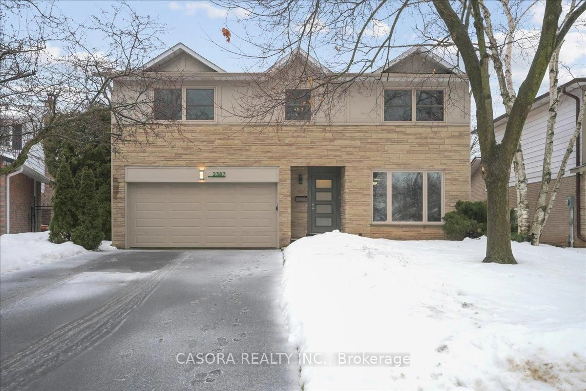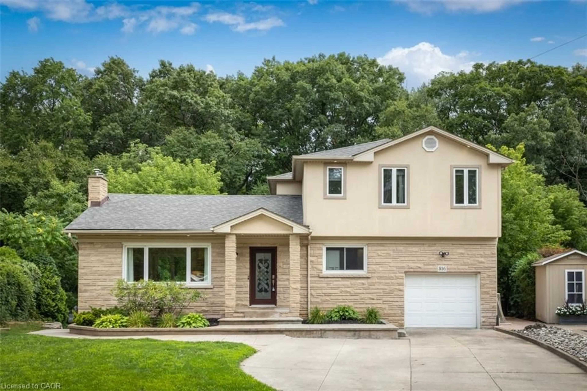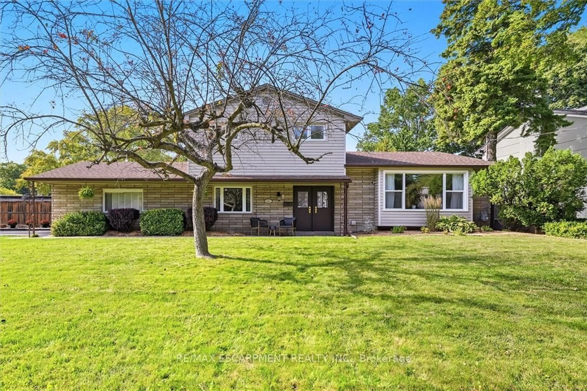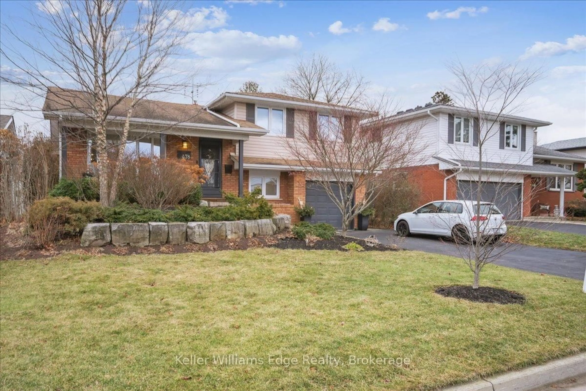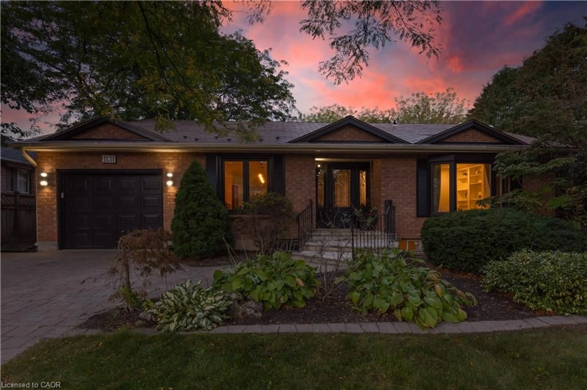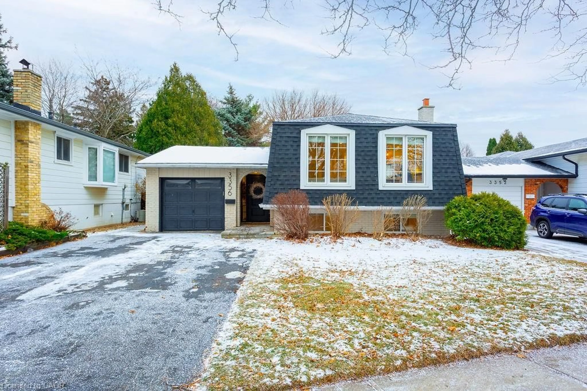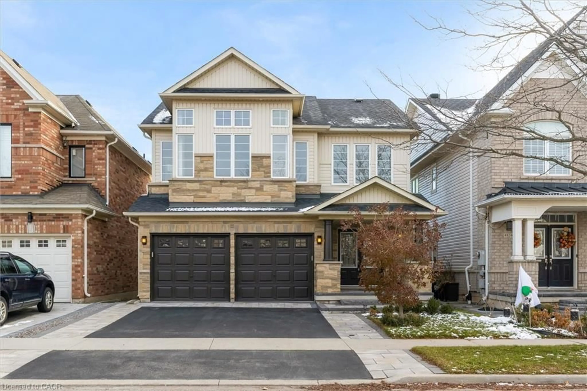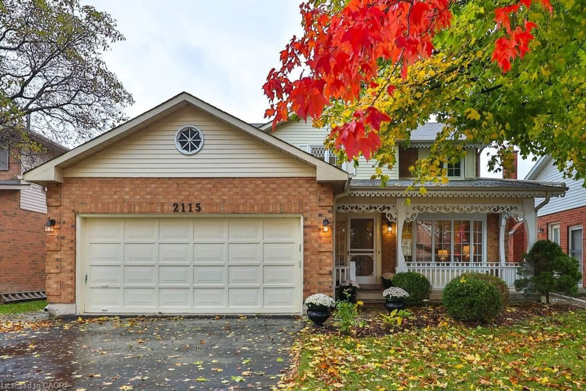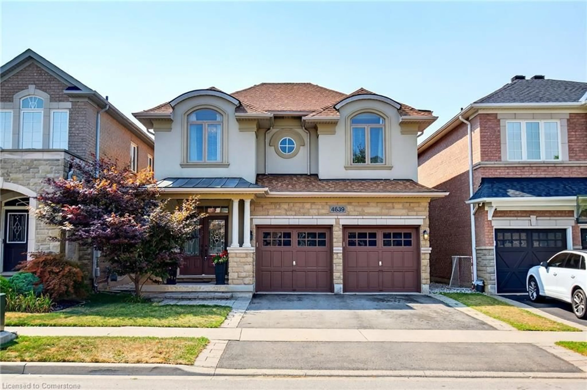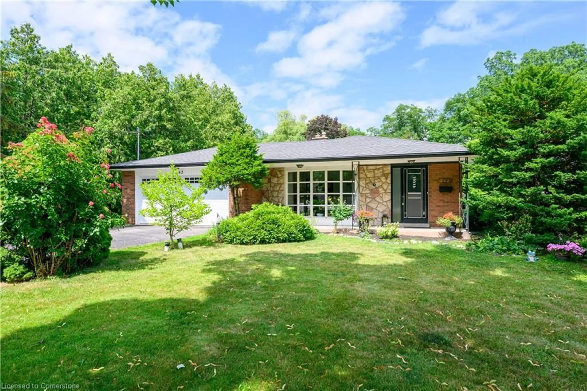1031 Marley Cres, Burlington, Ontario L7T 3S3
Contact us about this property
Highlights
Estimated valueThis is the price Wahi expects this property to sell for.
The calculation is powered by our Instant Home Value Estimate, which uses current market and property price trends to estimate your home’s value with a 90% accuracy rate.Not available
Price/Sqft$612/sqft
Monthly cost
Open Calculator
Description
IDEAL FOR MULTI-GENERATIONAL LIVING: Families with parents, in-laws, or "oldies" can enjoy their own private space under the same roof. PRIVACY FOR YOUNG KIDS AND TEENAGERS: Thoughtfully designed areas give everyone a bit of personal space. HOME OFFICE OPPORTUNITY: Large, separated space perfect for professionals working from home. CREATIVE-FRIENDLY SPACES: Artists, musicians, and authors will love the noise-proof garden and sunroom. CONVENIENT SHOPPING: Fortinos, Walmart, IKEA, Mapleview Shopping Centre a few minutes away. This remarkable residence offers space and flexibility to suit diverse family needs and lifestyles. Whether you're an extended family, seeking comfortable living with in-laws, or a newlywed couple ready to grow, this home provides the comfort and convenience you desire.Professionals will enjoy a dedicated home office, saving on rent and reclaiming valuable time. Families benefit from top-rated schools within walking distance and easy access to daily errands, shopping, parks and walking trails. Culinary adventures await with a vibrant selection of cafes, eateries, and bistros, while Burlington's charming waterfront, award-winning restaurants, and unique shops are just a five-minute drive away.The expansive rear yard presents a wonderful opportunity for children to explore safely under your watchful eye. With safe streets for biking and strolling, and major highways nearby for effortless commuting, this home truly offers everything your family could need.
Property Details
Interior
Features
Bsmt Floor
Utility
4.66 x 2.97Laundry
1.48 x 3.05Rec
7.04 x 4.01Exterior
Features
Parking
Garage spaces 1
Garage type Built-In
Other parking spaces 4
Total parking spaces 5
Property History
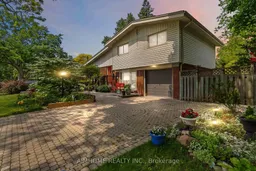 34
34