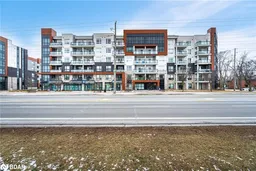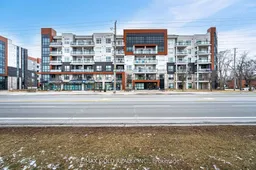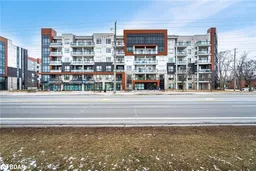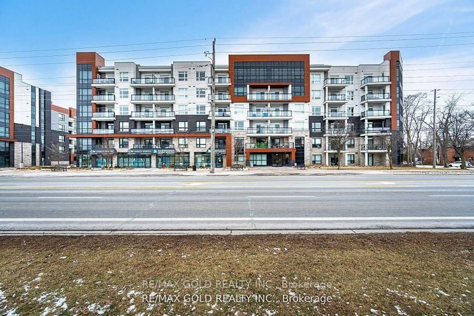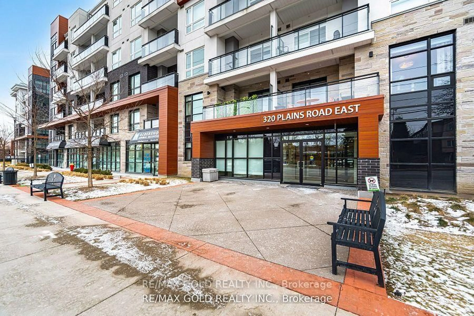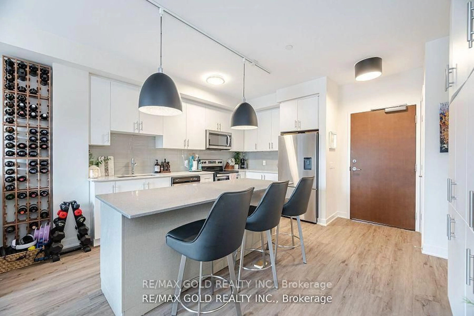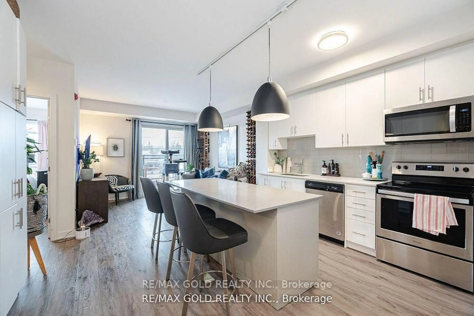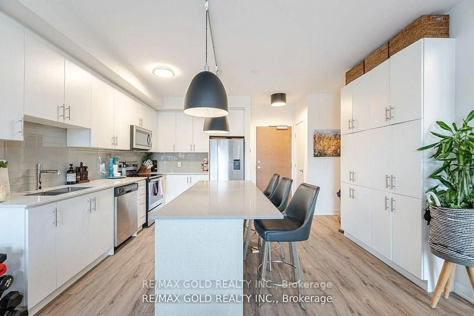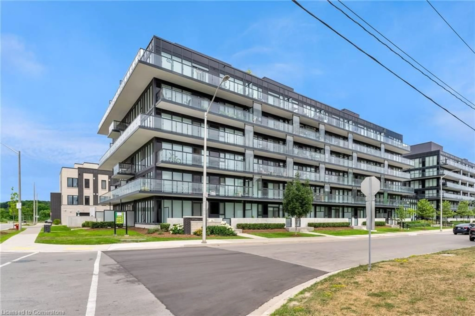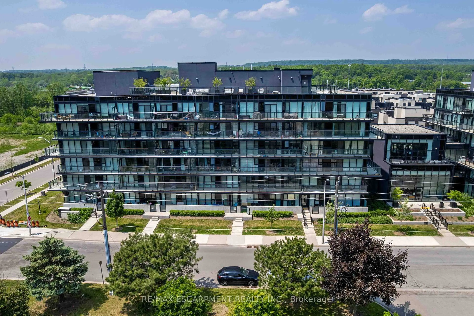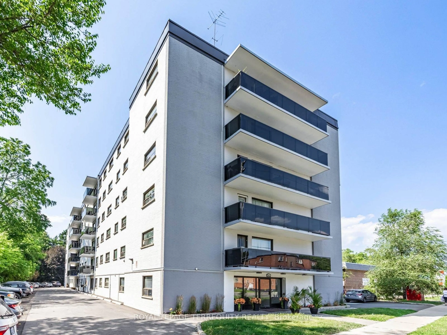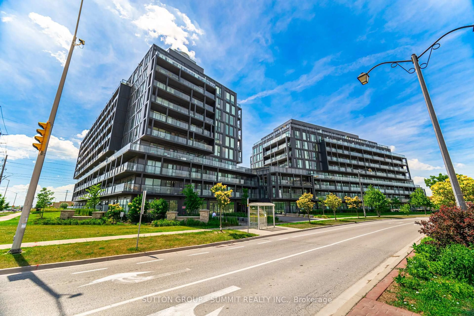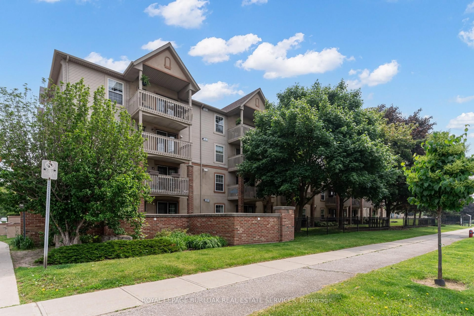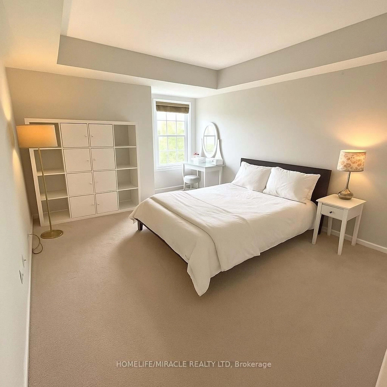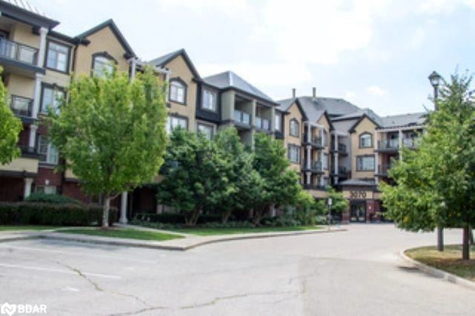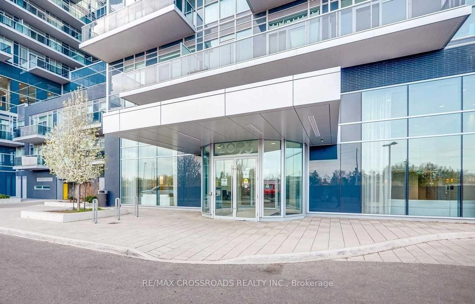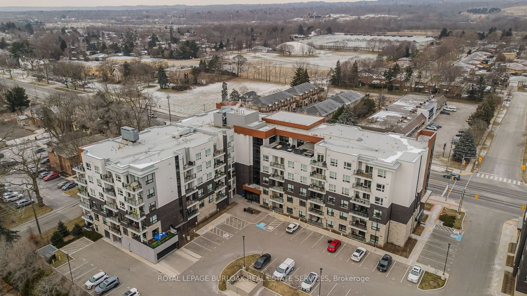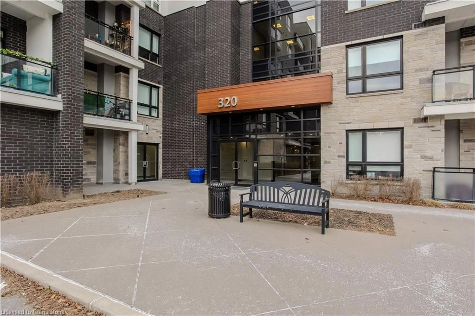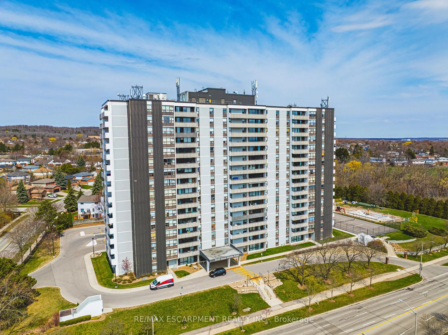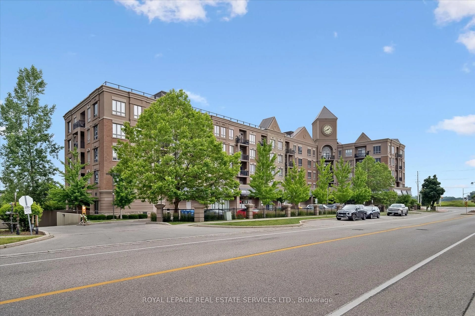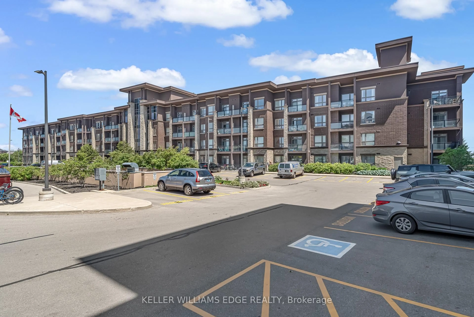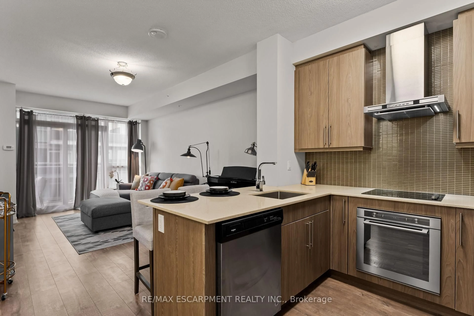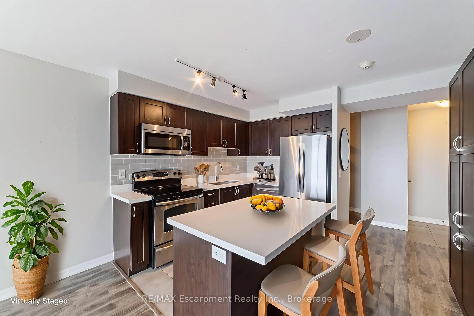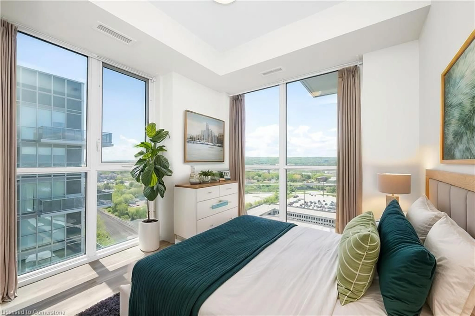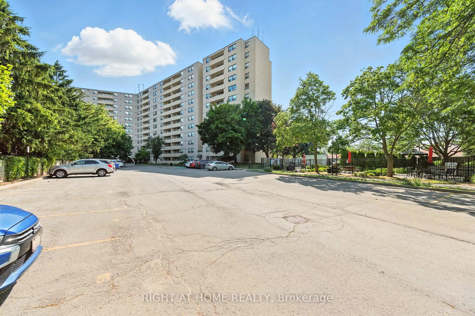320 Plains Rd #213, Burlington, Ontario L7T 0C1
Contact us about this property
Highlights
Estimated valueThis is the price Wahi expects this property to sell for.
The calculation is powered by our Instant Home Value Estimate, which uses current market and property price trends to estimate your home’s value with a 90% accuracy rate.Not available
Price/Sqft$828/sqft
Monthly cost
Open Calculator

Curious about what homes are selling for in this area?
Get a report on comparable homes with helpful insights and trends.
+5
Properties sold*
$725K
Median sold price*
*Based on last 30 days
Description
Welcome to Unit 213 at 320 Plains Road East, a beautifully upgraded 699 Sq ft 1-bedroom plus den condo in Burlington's desirable Aldershot community. This modern unit features a thoughtfully designed kitchen with an upgraded island and pantry, offering ample storage and workspace, complemented by sleek stainless steel appliances. The entire unit boasts elegant and durable laminate flooring, creating a seamless and low-maintenance living space. The versatile den can serve as a home office, guest room, or even a second bedroom, while the primary bedroom enjoys abundant natural light through its large window. For added convenience, the unit includes ensuite laundry, one parking space, and a locker located on the same floor. Residents of Affinity Condominiums enjoy exceptional amenities, including a rooftop garden with scenic views, a fully equipped gym, a stylish party room for gatherings, and ample visitor parking
Property Details
Interior
Features
Flat Floor
Primary
3.51 x 3.1Laminate / Large Window / Closet
Foyer
2.5 x 1.5Laminate / Closet / Open Concept
Kitchen
4.29 x 3.89Quartz Counter / Backsplash / Stainless Steel Appl
Den
2.21 x 1.85Laminate / Separate Rm
Exterior
Features
Parking
Garage spaces 1
Garage type Underground
Other parking spaces 0
Total parking spaces 1
Condo Details
Amenities
Bike Storage, Exercise Room, Party/Meeting Room, Rooftop Deck/Garden, Visitor Parking
Inclusions
Property History
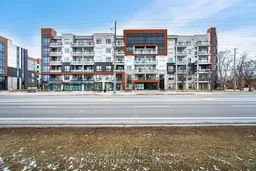 37
37