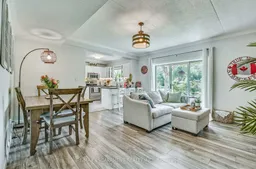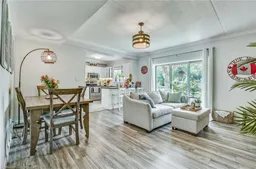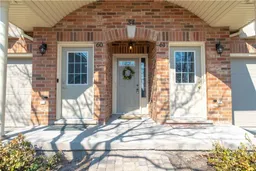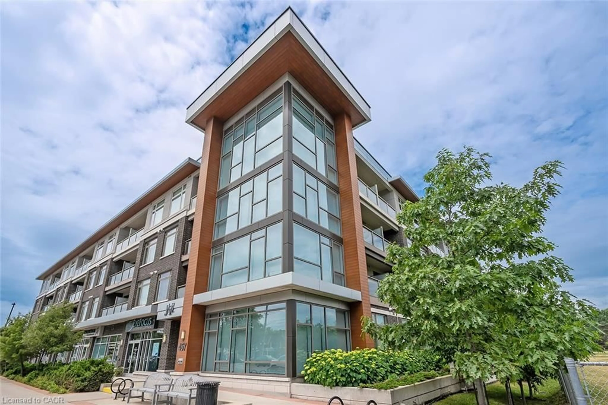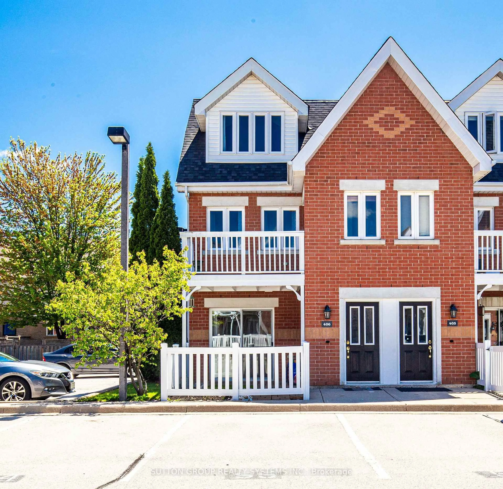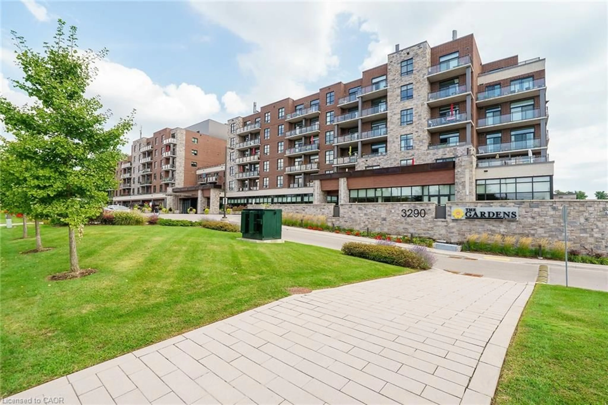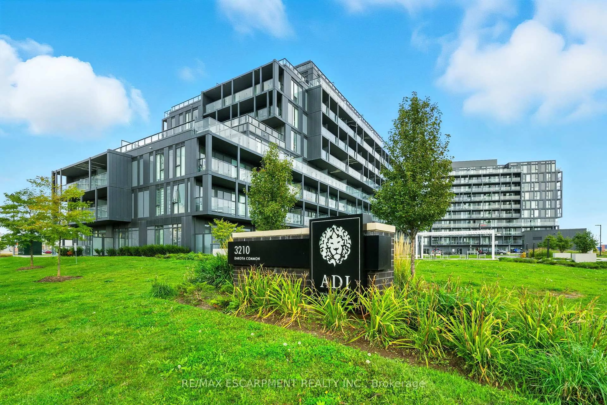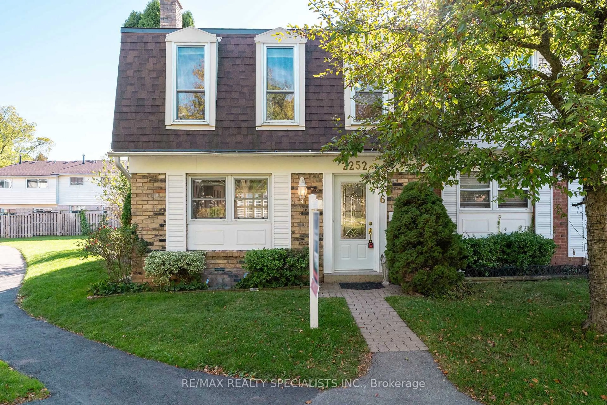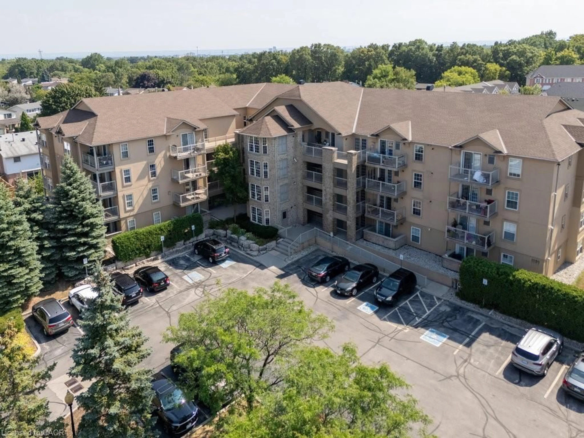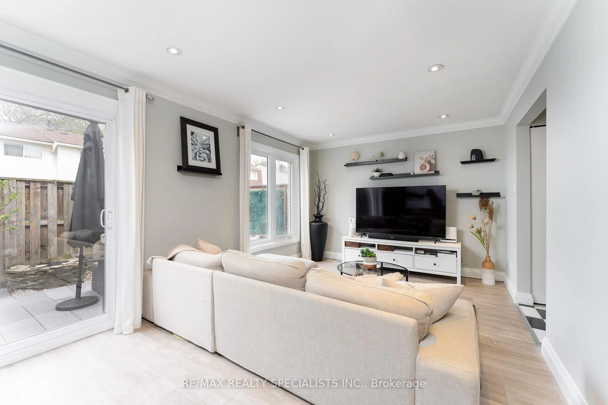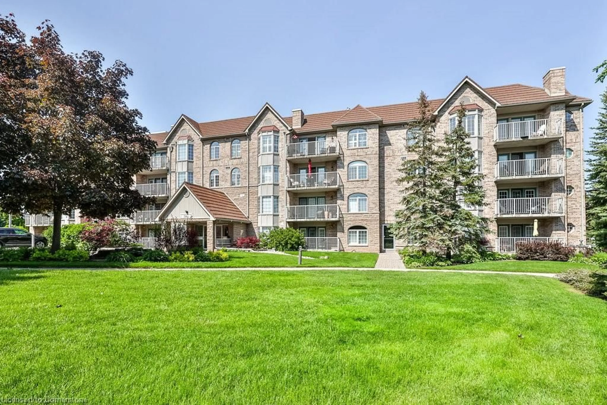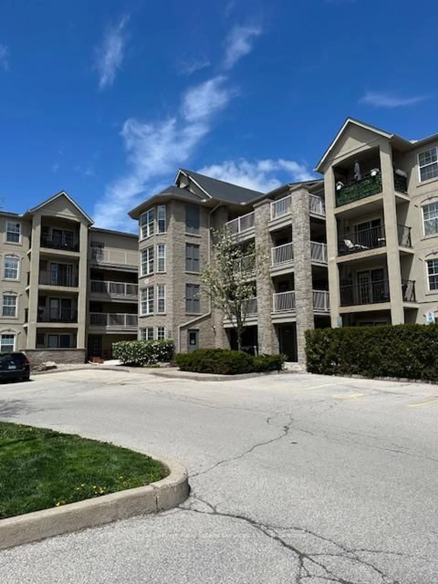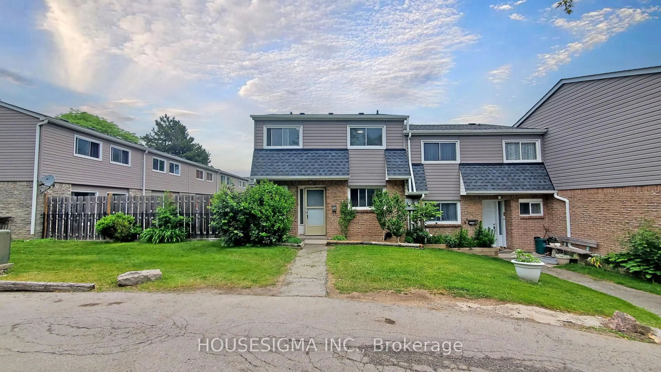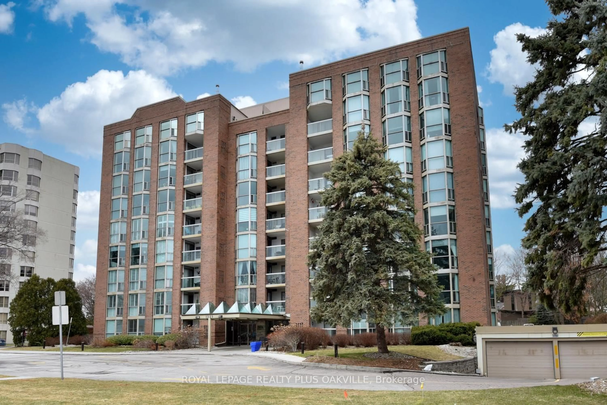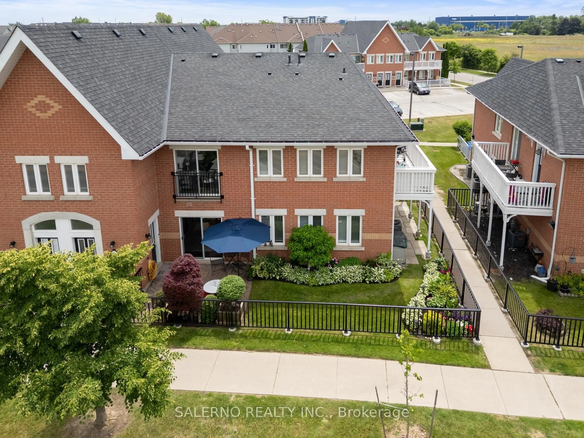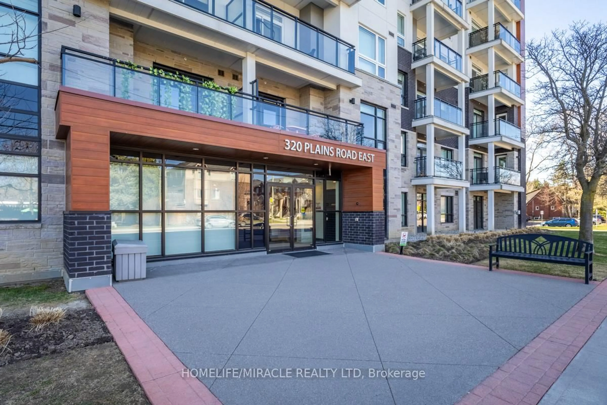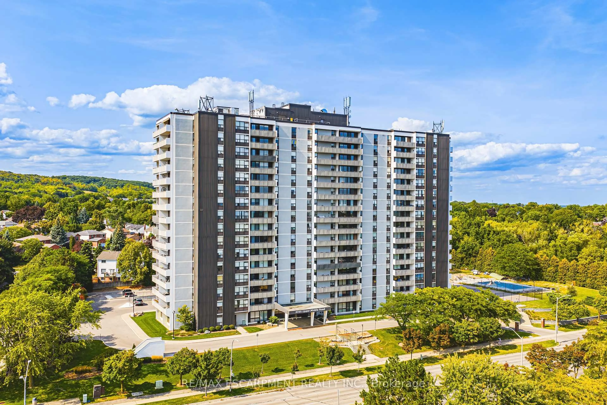Elegant Ground-Floor Condo in Desirable Millcroft Neighbourhood. Welcome to this beautifully updated ground-floor condo townhouse, ideally located in the sought-after Millcroft community. Offering a turnkey, low-maintenance lifestyle, this home is perfect for those seeking comfort, convenience, and style. Upon entry, you're greeted by a spacious, light-filled foyer that opens seamlessly into a bright, open-concept kitchen, living, and dining area. The kitchen has been freshly updated with modern white subway tile backsplash, sleek stainless steel appliances, and stunning slate grey quartz countertops. Step outside and enjoy your morning coffee on your private patios exclusive to this unit. The backyard is equipped with a natural gas hookup - perfect for summer BBQs. The main floor features a generous primary bedroom, a well-proportioned second bedroom, and a tastefully updated 4-piece bathroom with ample counter space & quartz Countertops. Additional highlights include inside access to the garage and the convenience of main floor laundry - ideal for those desiring one-level living. Downstairs, the beautifully finished lower level offers a spacious rec room, a third bedroom with plenty of closet space, and an elegant 3-piece bathroom, creating the perfect space for guests or extended family. With lovely vinyl flooring and neutral paint throughout, this home is move-in ready. Located close to major highways, GO Transit, top-rated schools, restaurants, and shopping, it truly offers the best of urban convenience in a peaceful neighbourhood setting.
Inclusions: Fridge, stove, dishwasher, dryer, ELF, window coverings
