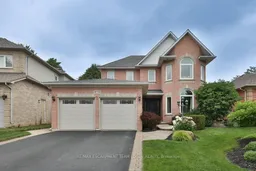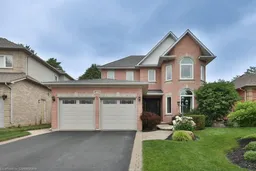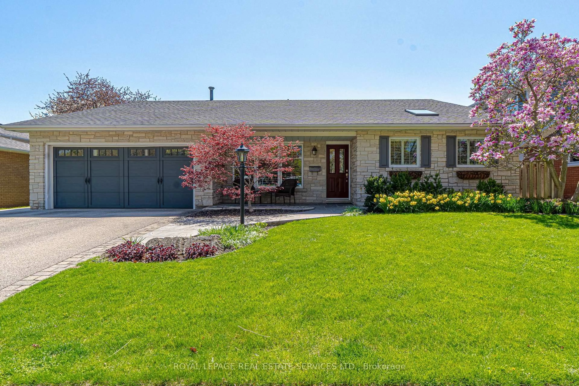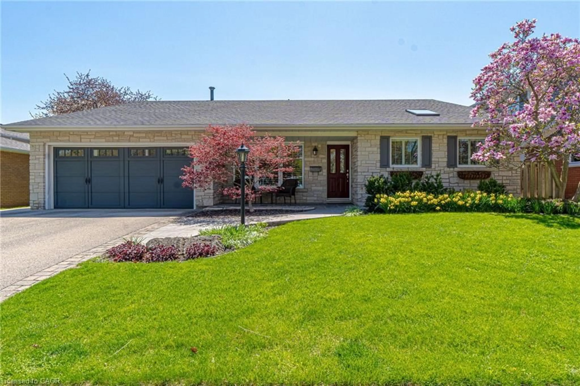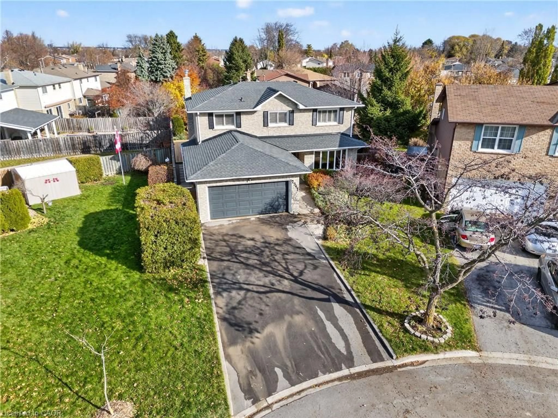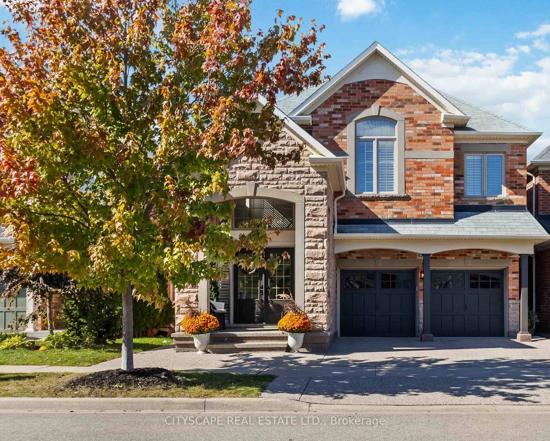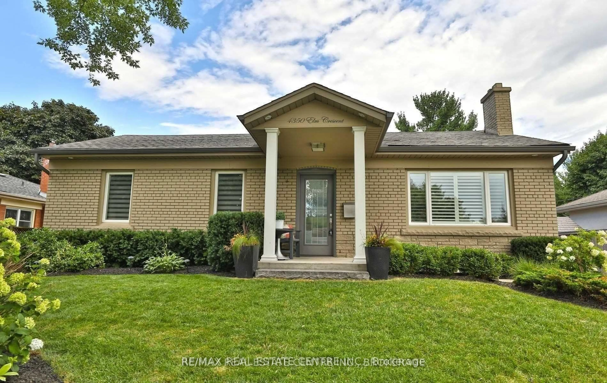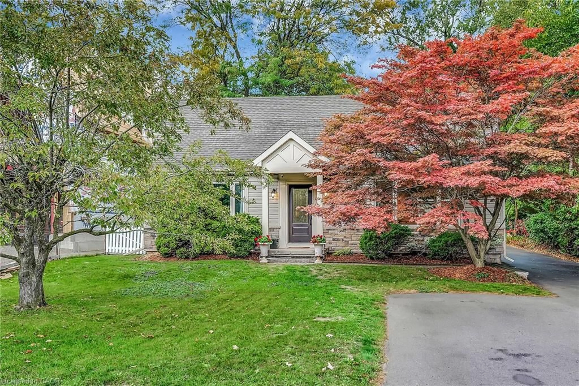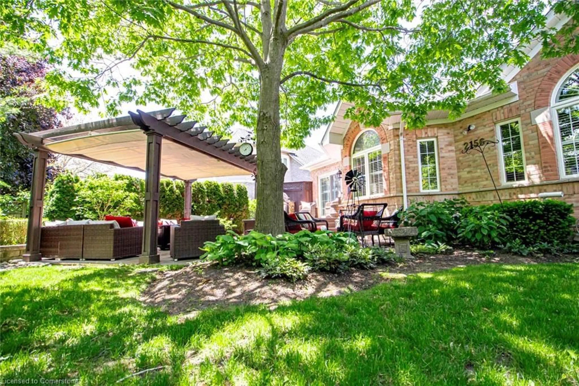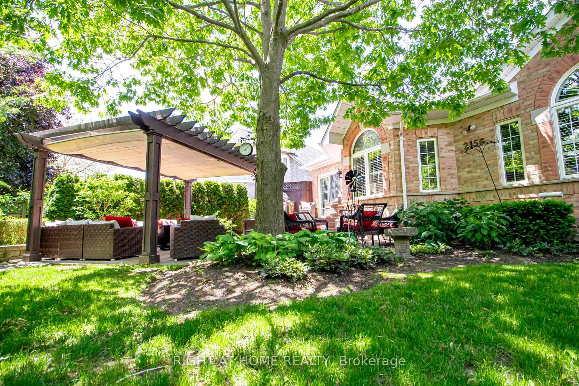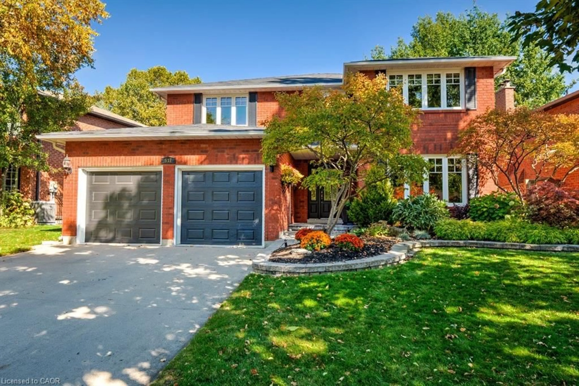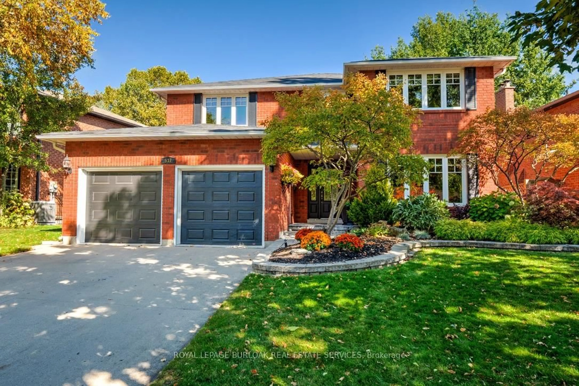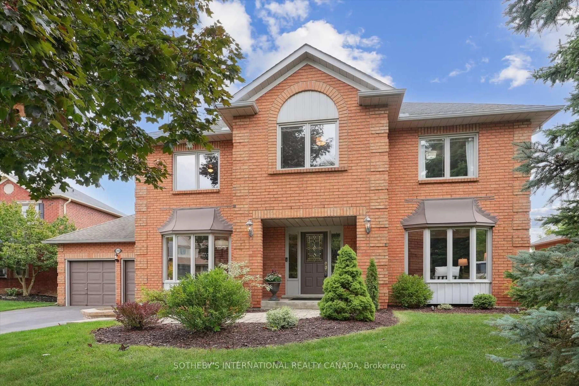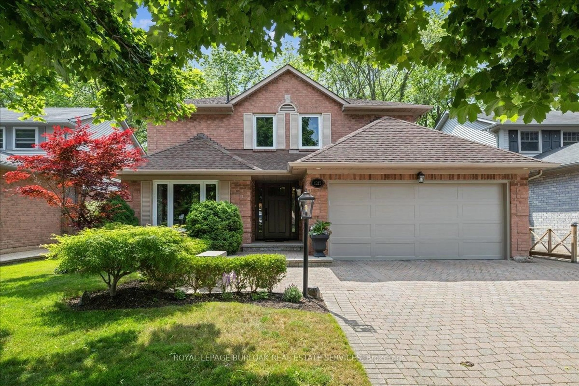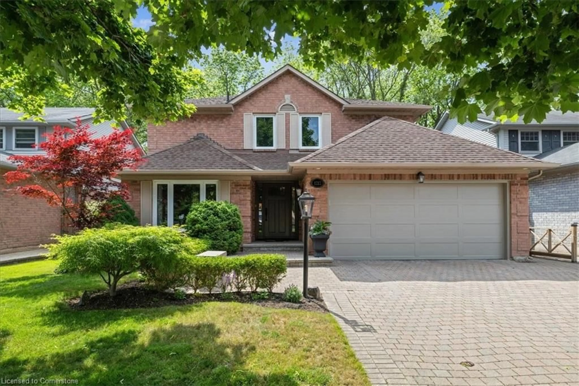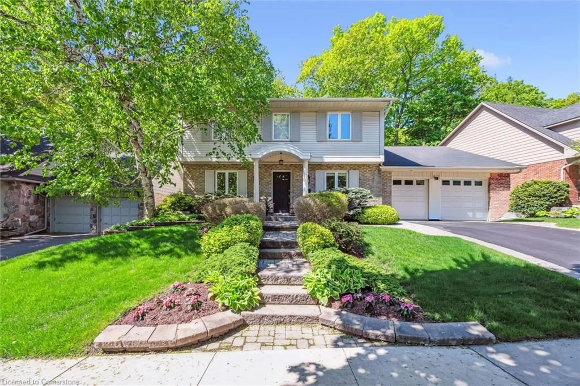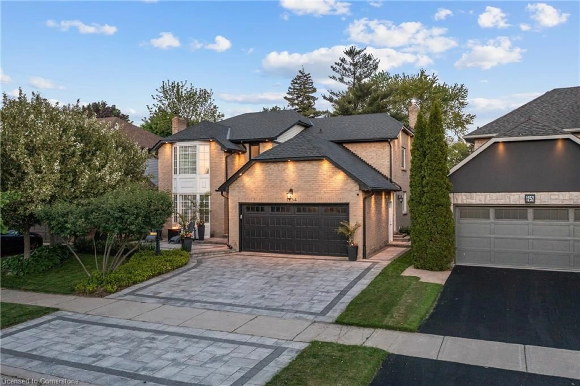Welcome home. Incredible 4+1 bed 4 bath family home in the heart of Millcroft. Hardwood flows seamlessly through the main and upper level adding warmth throughout, beautiful neutral décor with a great layout for entertaining family and friends. Featuring a spacious formal living and dining room, a white wraparound kitchen with stainless appliances, granite counters with a sun filled breakfast area and a walkout to the backyard for easy BBQ access. The family room with a cozy fireplace will be your favourite place to relax, a convenient laundry room with garage access and a powder room complete this level. The upper level boasts a large primary bedroom with sitting area, walk-in closet plus an additional closet and 5-piece ensuite, 3 full size bedrooms and a 4-piece family bath. The finished lower level is perfect for movie nights with a recroom, a wet bar with plenty of cabinets and seating, a guest bedroom, 3-piece bath and a home office/flex space plus there is plenty of storage space. The backyard oasis is an ideal summer retreat, with hot tub, salt water inground pool and many seating pockets for dining al fresco and lounging...all surrounded by beautiful mature landscaping. Ideal location close to schools, parks, shopping and restaurants.
Inclusions: fridge, stove, dishwasher, washer, dryer, all electrical light fixtures, all window coverings, all bathroom mirrors, all pool equipment, GDO + remote, hot tub
