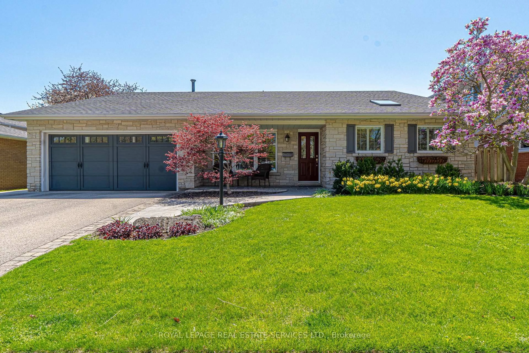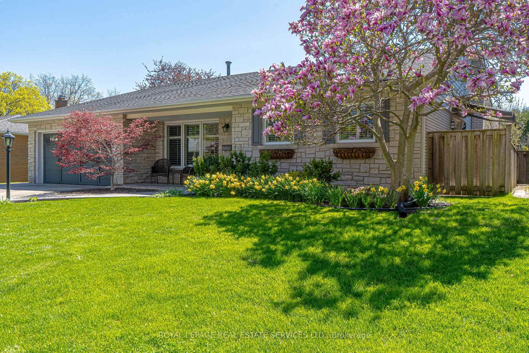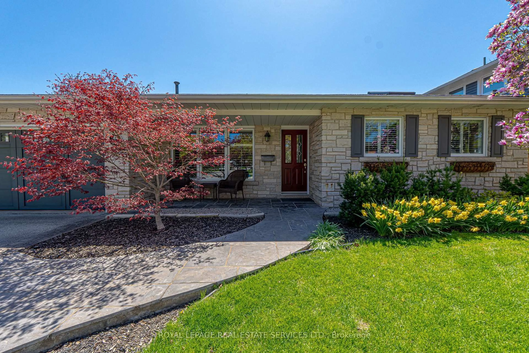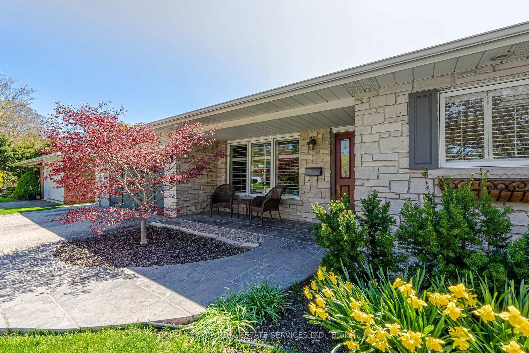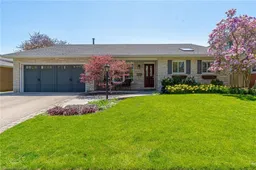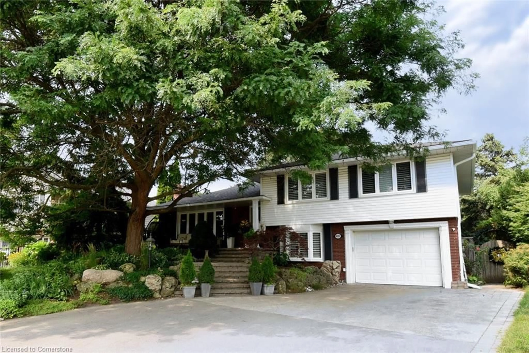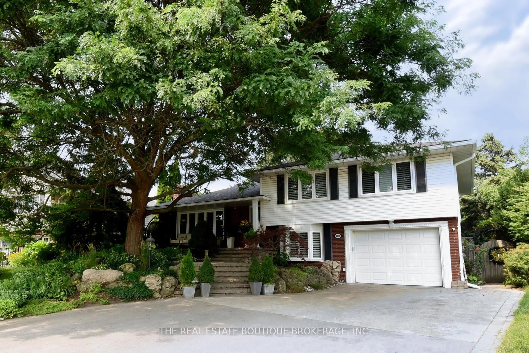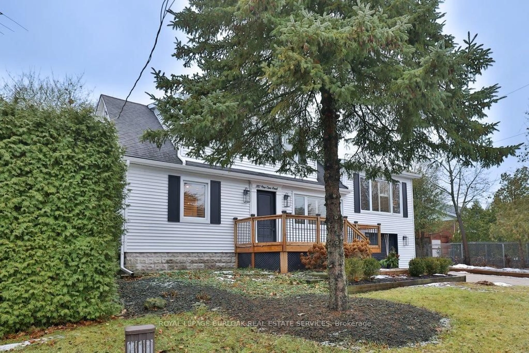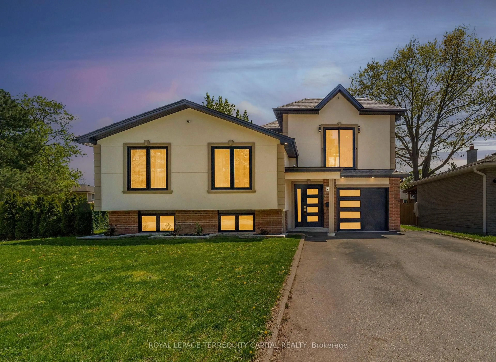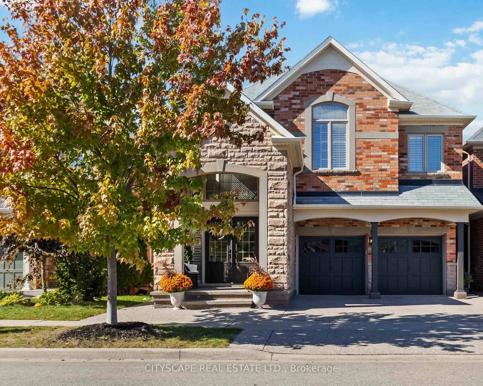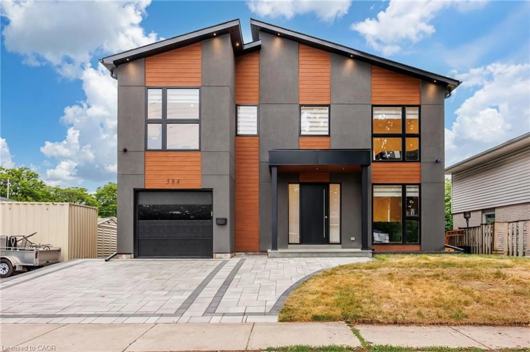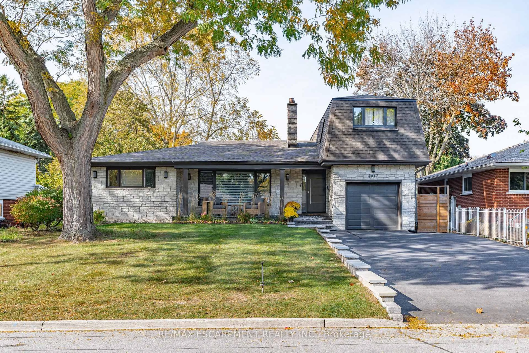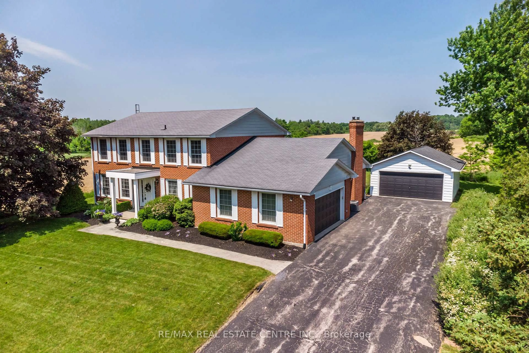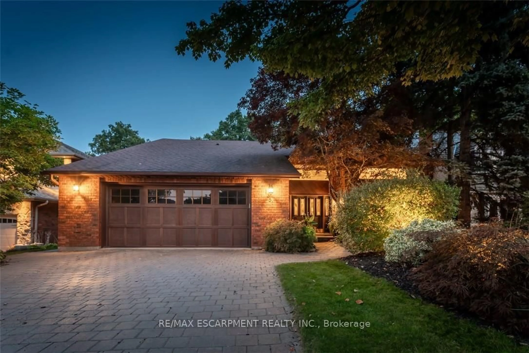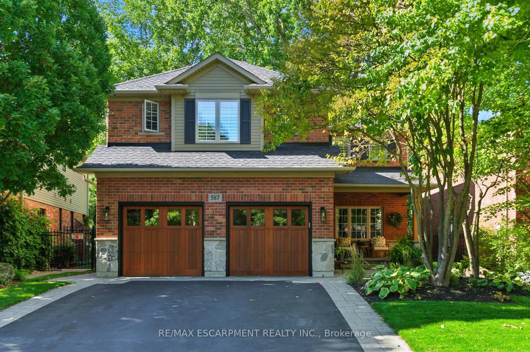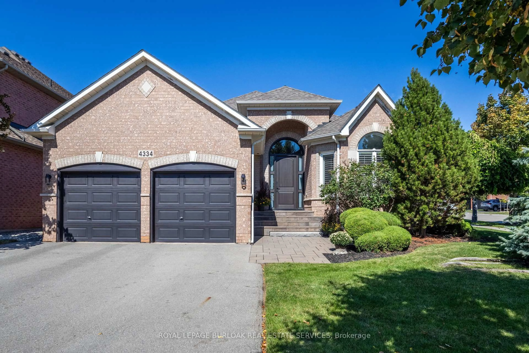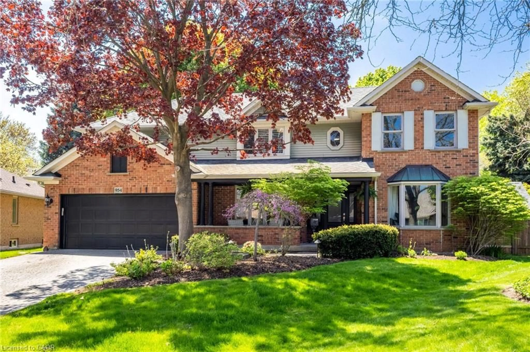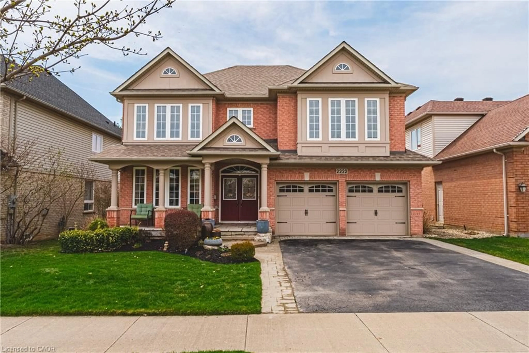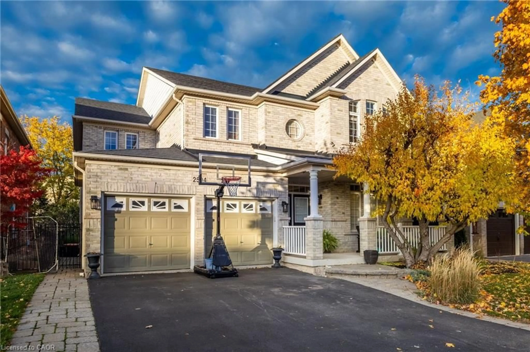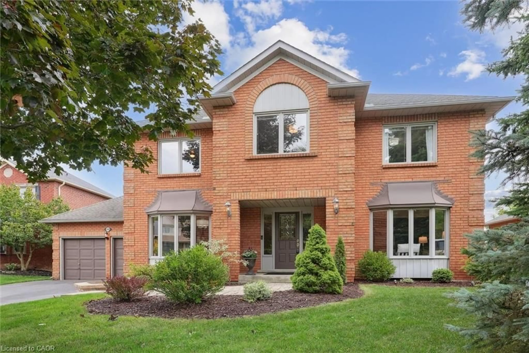298 Glen Afton Dr, Burlington, Ontario L7L 1H1
Contact us about this property
Highlights
Estimated valueThis is the price Wahi expects this property to sell for.
The calculation is powered by our Instant Home Value Estimate, which uses current market and property price trends to estimate your home’s value with a 90% accuracy rate.Not available
Price/Sqft$1,047/sqft
Monthly cost
Open Calculator
Description
Desirable Shoreacres Family Home Welcome to this immaculately maintained 3level backsplit in the highly sought after Shoreacres community, just steps from scenic Glen Afton Park. From the moment you arrive, you'll be impressed by the beautiful curb appeal and natural stone front that highlight the pride of ownership throughout. Inside, the spacious layout is designed with family living in mind. Second floor: Features 4 generously sized bedrooms, including a Primary suite with custom built-in cabinetry. Two full bathrooms boast heated floors, high-end fixtures, and a luxurious ensuite with steam shower. Main floor: A bright and inviting eat-in kitchen with island, an abundance of solid maple cabinetry, granite countertops, and premium SubZero and Miele appliances. The adjoining living room is perfect for entertaining or relaxing. Lower level: A welcoming family room with a gas fireplace, expansive windows that flood the space with natural light, a private home office, and a convenient powder room. Both the kitchen and lower level walk out to the professionally landscaped backyard, an outdoor oasis featuring a large inground pool and irrigation system-ideal for summer entertaining and family fun. Located in the coveted Tuck/Nelson school district, this home truly has it all: luxury finishes, exceptional care, and a family-friendly neighbourhood. Don't miss the opportunity to call this Shoreacres gem your home! **INTERBOARD LISTING: CORNERSTONE ASSOCIATION OF REALTORS**
Property Details
Interior
Features
Lower Floor
Laundry
4.62 x 5.74Bathroom
0.81 x 1.73Family
4.62 x 5.51Office
2.54 x 3.73Exterior
Features
Parking
Garage spaces 2
Garage type Attached
Other parking spaces 2
Total parking spaces 4
Property History
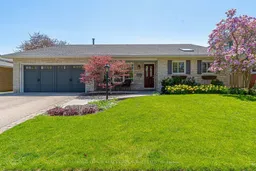 45
45
