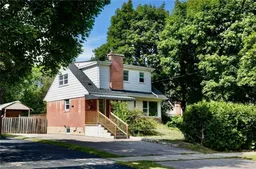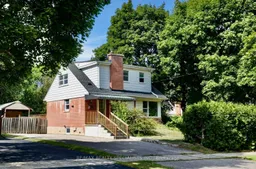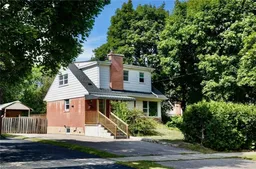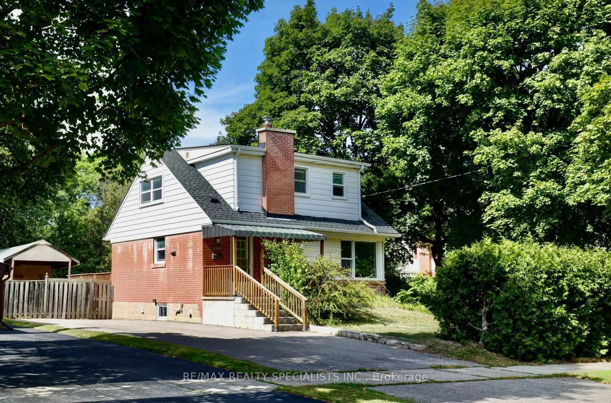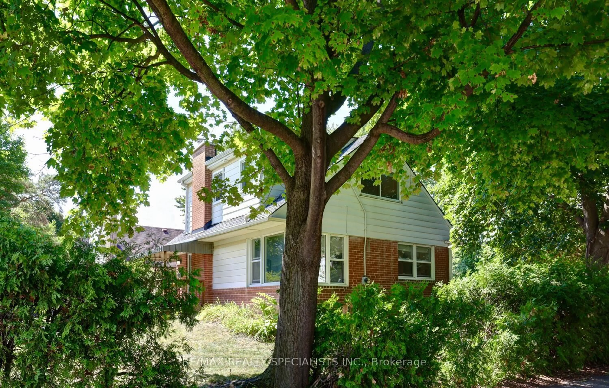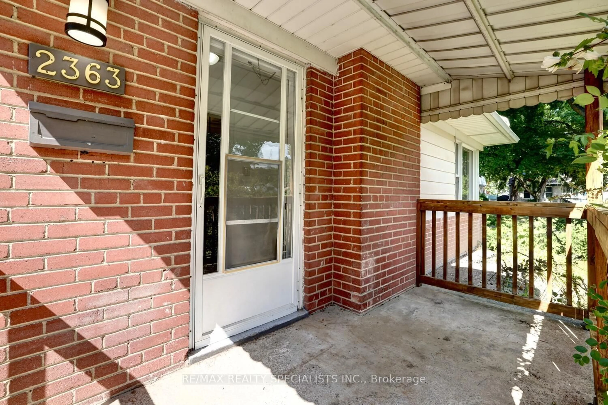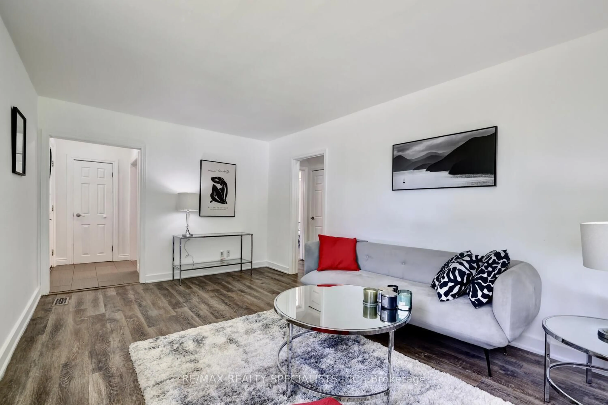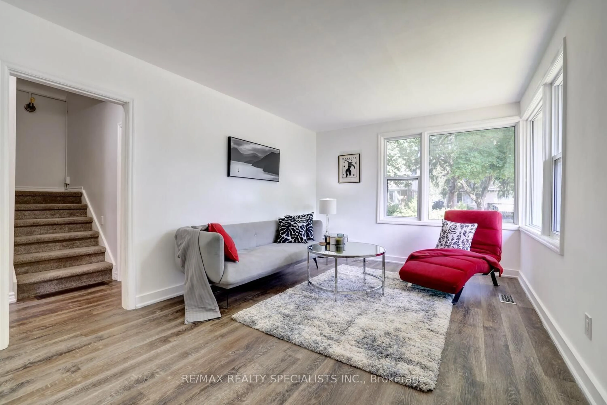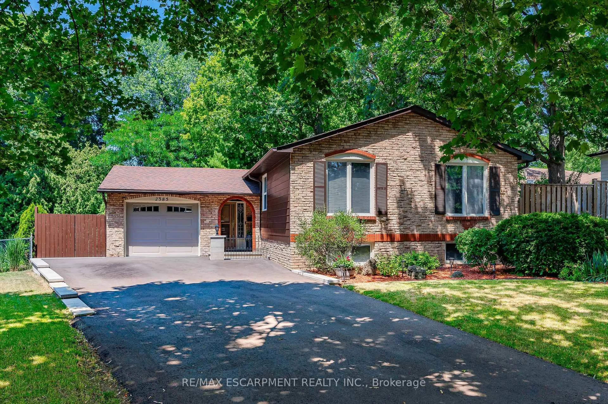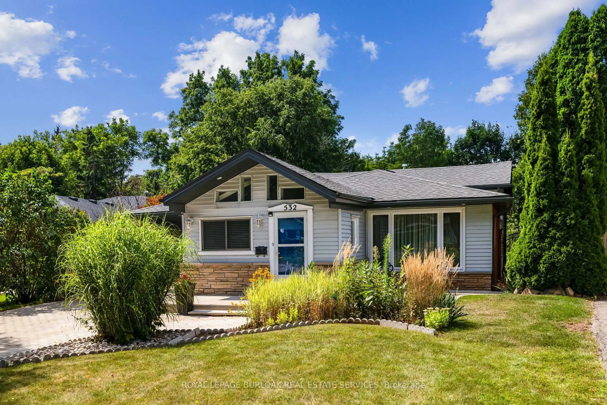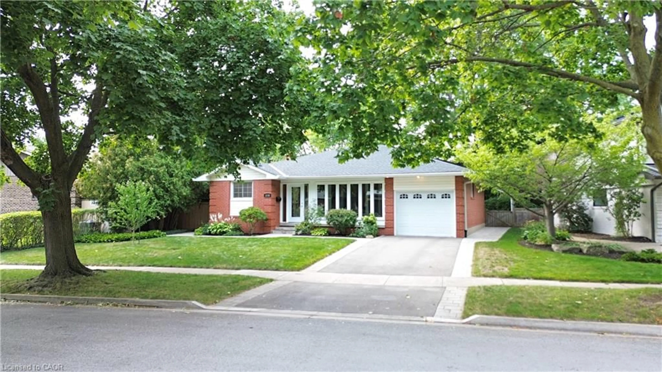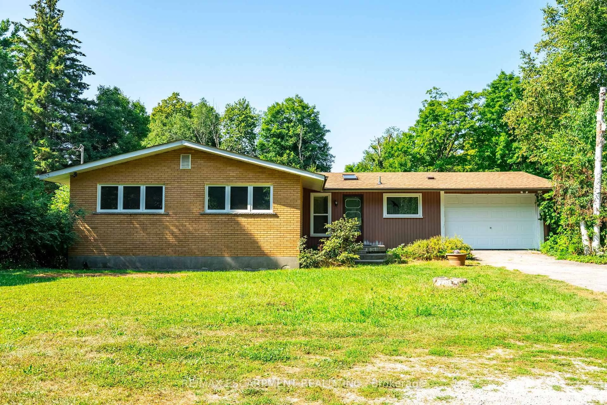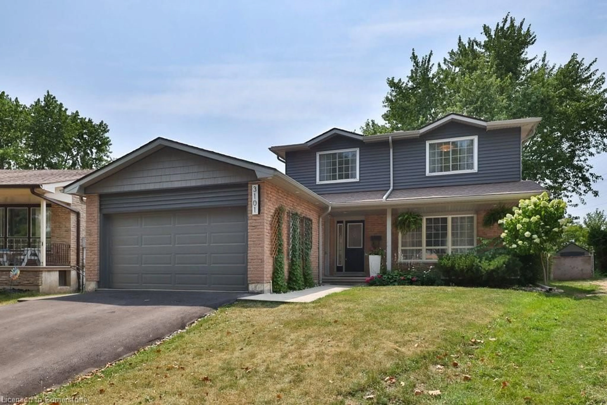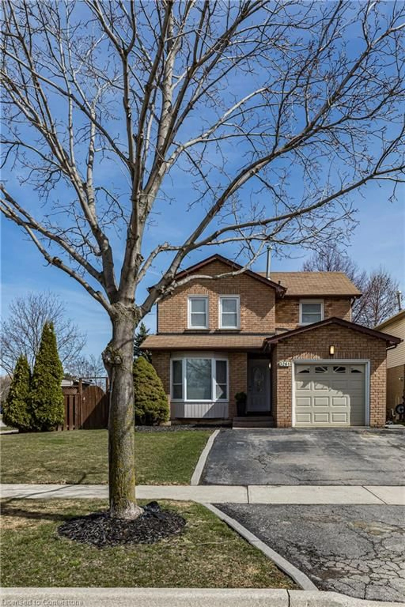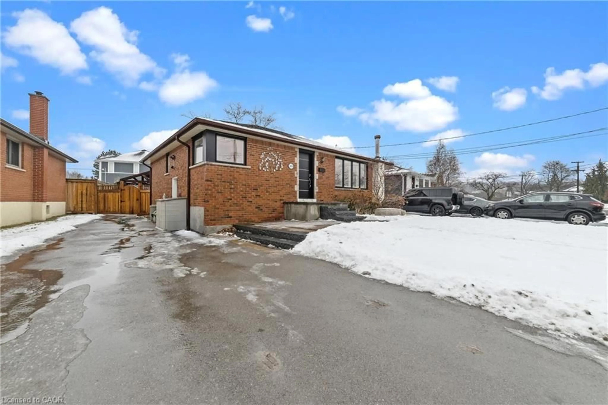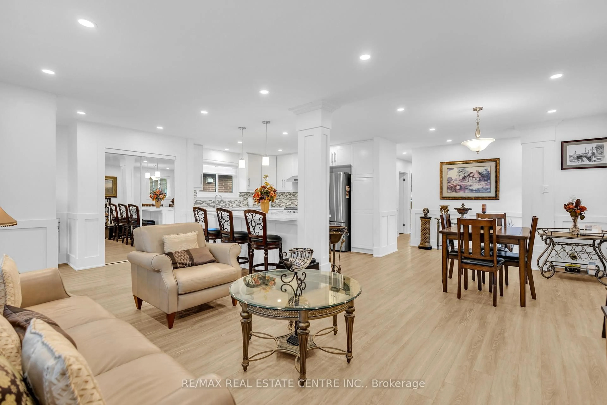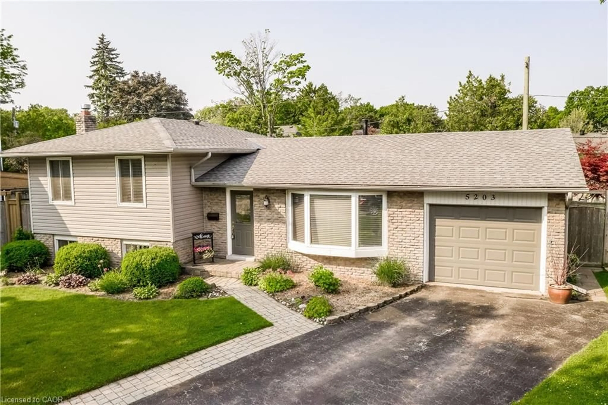2363 Parkway Dr, Burlington, Ontario L7P 1T4
Contact us about this property
Highlights
Estimated valueThis is the price Wahi expects this property to sell for.
The calculation is powered by our Instant Home Value Estimate, which uses current market and property price trends to estimate your home’s value with a 90% accuracy rate.Not available
Price/Sqft$691/sqft
Monthly cost
Open Calculator
Description
Gorgeous Detached Home on an Oversized Sunny Lot in Burlington! Move in ready! Tucked away on a quiet, leafy street, this renovated home sits in a fantastic, family-friendly neighbourhood of single-family homes interwoven with parks, trails, wooded areas, sports facilities&community centres. A welcoming south-facing covered porch. Mature hedges surround the property, offering privacy. The renovated IKEA kitchen features ample counter space, pantry with pull out drawers, LED pot lights, porcelain floors, and HiSense stainless steel appliances. Gas stove. Breakfast room flows seamlessly 2 oversized 3-tier deck & sprawling lawn perfect for entertaining. The bright&inviting living room boasts a large corner window&modern vinyl flooring. The main floor includes a primary bedroom, while the second floor offers a renovated bathroom w/porcelain floors, a large vanity, a Kohler toilet, and a sunny window, along with two additional bedrooms, each with walk-in closets and shelving. The basement was professionally waterproofed in Nov. 2023: Exterior waterproofing, Liberty sump pump installation, walk-out drainage system installation with 25 year transferrable warranty. Brand new hardwoods&wood stairs on upper floor. Lower level, w/separate backyard entrance, provides excellent additional living space. It includes a spacious recreation room with new vinyl flooring, an above-grade window, built-in shelving, modern bathroom w/built-in shower. Bright laundry room/above-grade window, built-in shelving & ample storage completes this level. Very flexible layout w/main floor bedroom&lower level easily converted 2 apartment or in-law suite. Prime Location: EZ access to Highway 407 & 403/QEW, Burlington GO Station, 3 major shopping and power centres, Mountainside Rec Centre, Costco&beautiful Downtown Burlington with its world-class dining, Brant Street Pier, waterfront trails, Port Nelson Park on Lake Ontario, the Royal Botanical Gardens,Joseph Brant Hospital. Move in&enjoy! Great value!
Property Details
Interior
Features
Lower Floor
Laundry
6.78 x 2.57Above Grade Window / Combined W/Workshop
Rec
6.53 x 2.9Walk-Up / Pot Lights / Above Grade Window
Exterior
Features
Parking
Garage spaces -
Garage type -
Total parking spaces 6
Property History
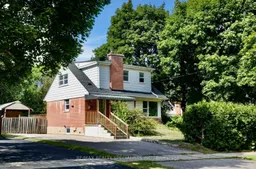 38
38