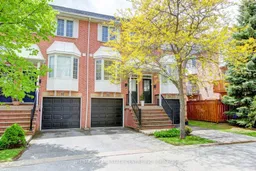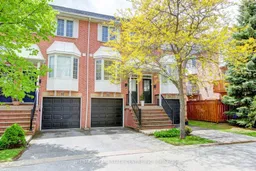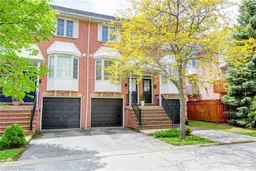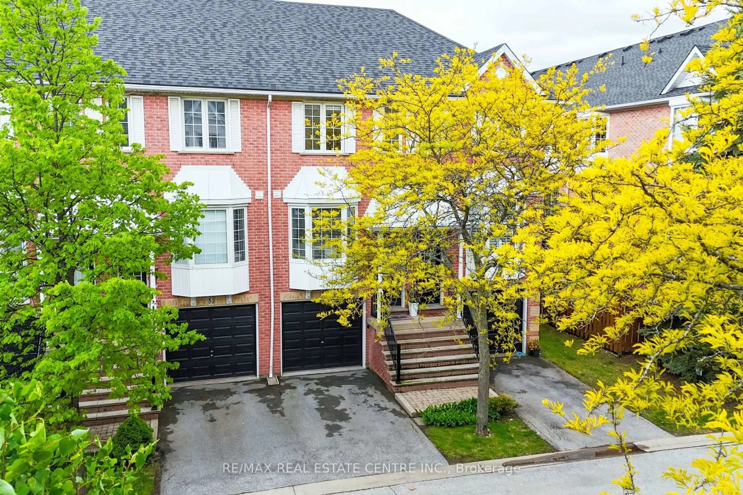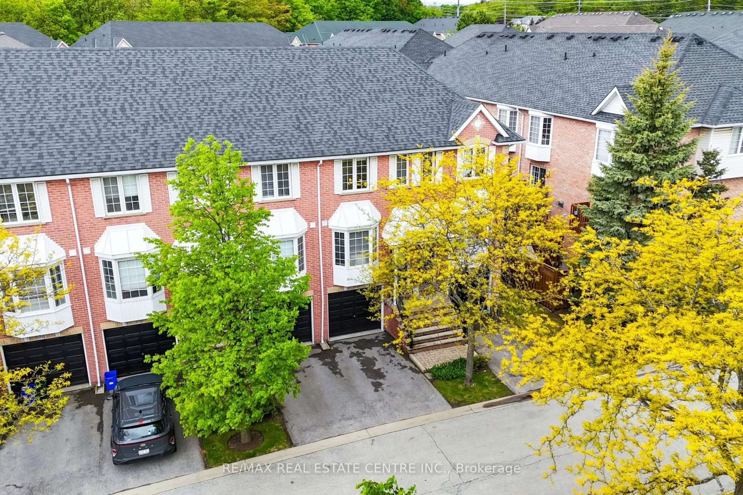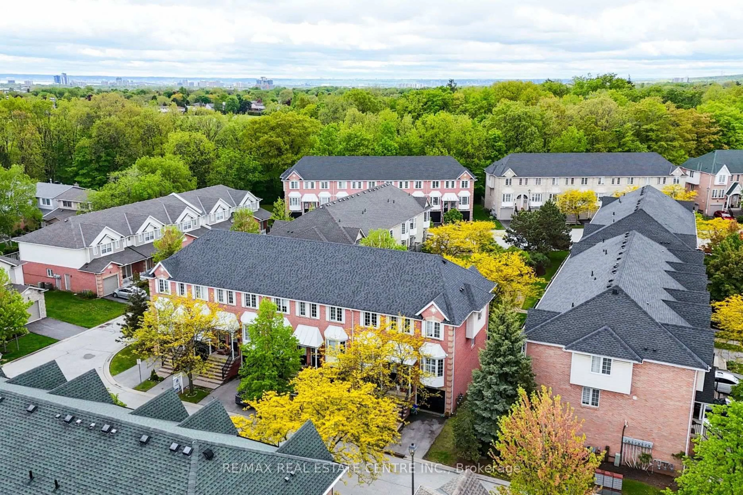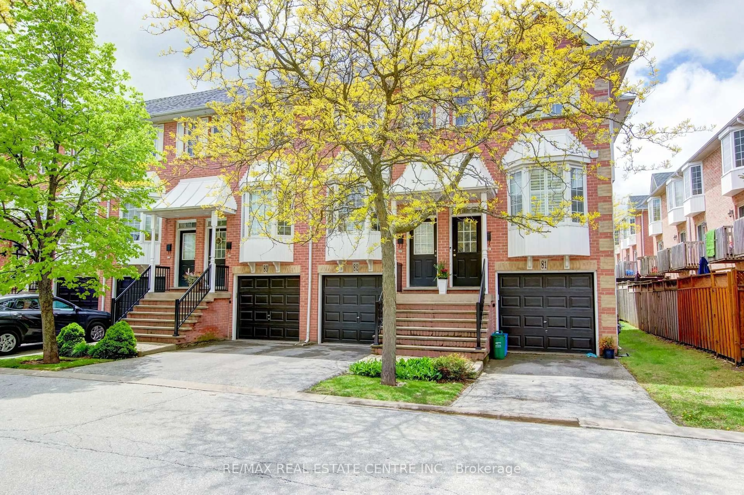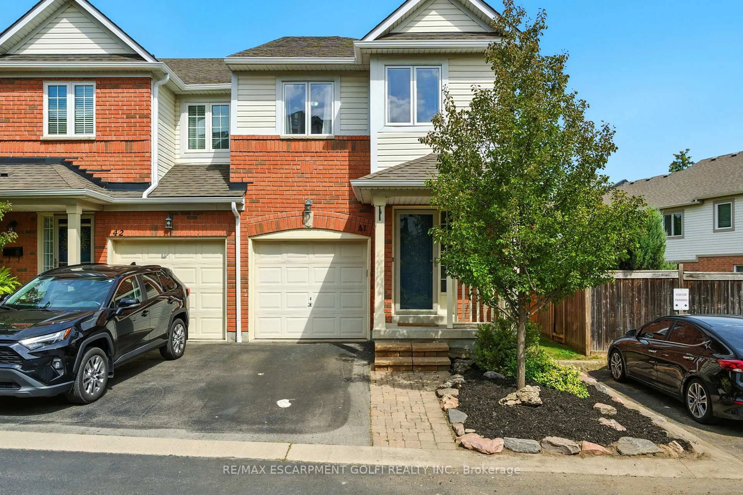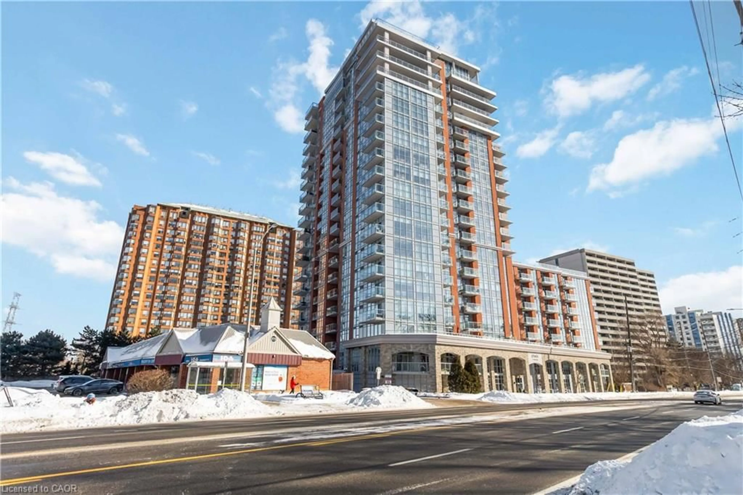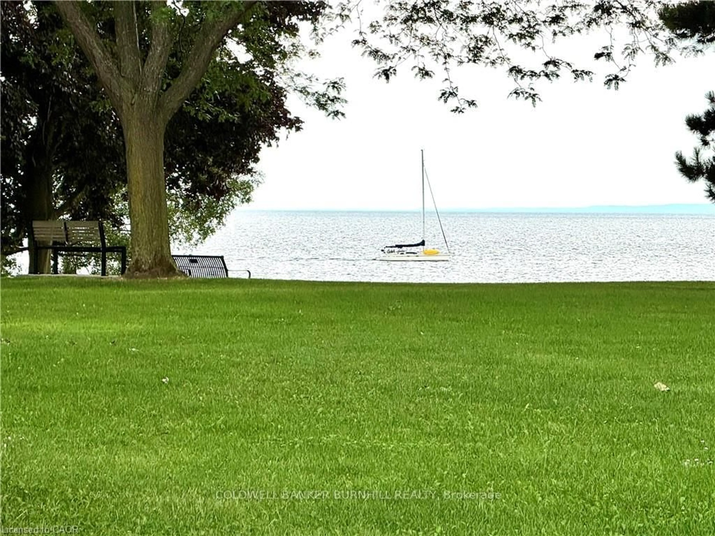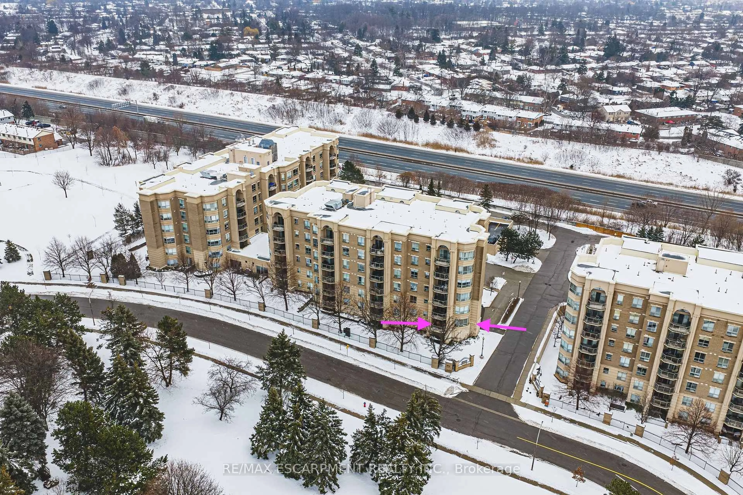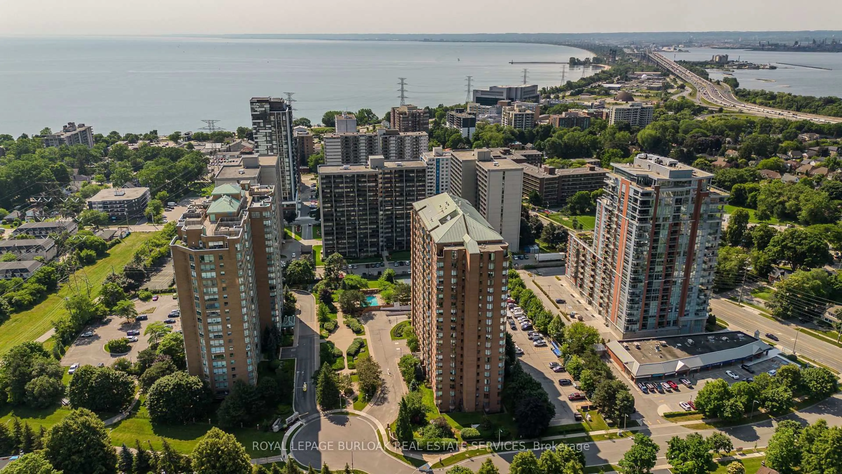3480 Upper Middle Rd #82, Burlington, Ontario L7M 4R9
Contact us about this property
Highlights
Estimated valueThis is the price Wahi expects this property to sell for.
The calculation is powered by our Instant Home Value Estimate, which uses current market and property price trends to estimate your home’s value with a 90% accuracy rate.Not available
Price/Sqft$534/sqft
Monthly cost
Open Calculator
Description
Welcome to this beautifully maintained townhome, nicely tucked away at the back of the complex, and backing onto a treed parkette in the sought-after "Tucks Forest" community of Burlington. The main floor features a bright, open-concept kitchen, complete with a cozy breakfast area and a breakfast bar that overlooks the spacious living and dining room. The living/dining area boasts laminate flooring and a sliding patio door that walks out to an upper balcony with lovely views of the park. Upstairs, you'll find a carpet-free upper level with two generously sized bedrooms, both with soaring cathedral ceilings. The spacious primary bedroom includes double closets and a large bay window. This level also features a convenient second-floor laundry area and an updated bathroom (2021) with a soaker tub and separate shower. The fully finished walk-out basement offers versatile space ideal for a home office, recreation room, or additional bedroom for guests. It also includes a bathroom, inside access to the garage, and a walk-out to the private backyard and deck backing onto a park. Additional updates include a new furnace and air conditioning unit, brand new carpet on both staircases, and freshly painted. A short drive to Appleby GO and Burlington GO stations, and quick access to the 403 and 407. A short walk to many amenities that are close by, including schools, parks and more. This home is ideal for the first-time buyer or downsizer, don't miss out.
Property Details
Interior
Features
Lower Floor
Bathroom
1.54 x 1.682 Pc Bath
Rec
4.57 x 3.98W/O To Deck / Laminate / Access To Garage
Exterior
Features
Parking
Garage spaces 1
Garage type Attached
Other parking spaces 1
Total parking spaces 2
Condo Details
Inclusions
Property History
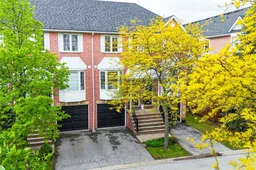 50
50