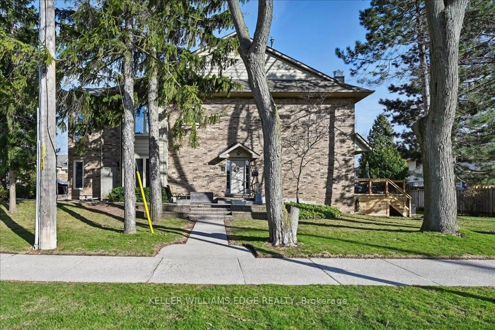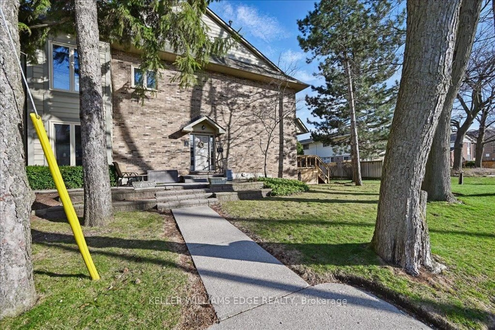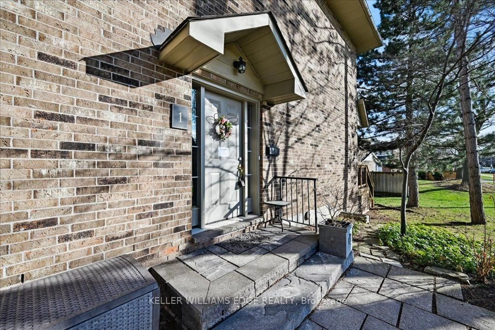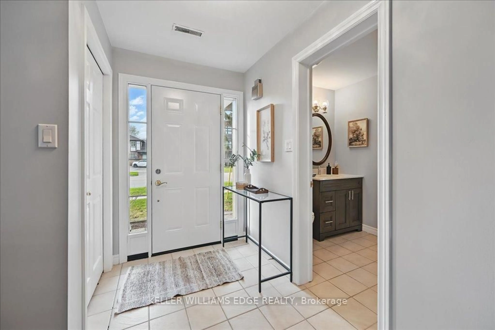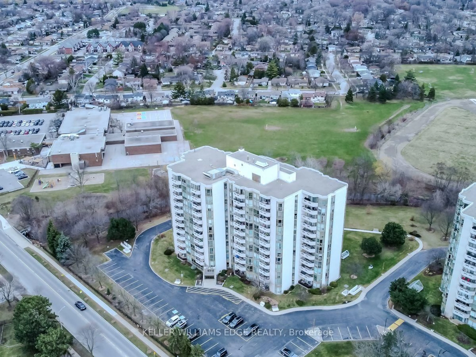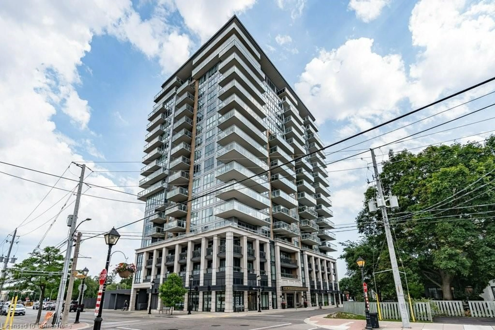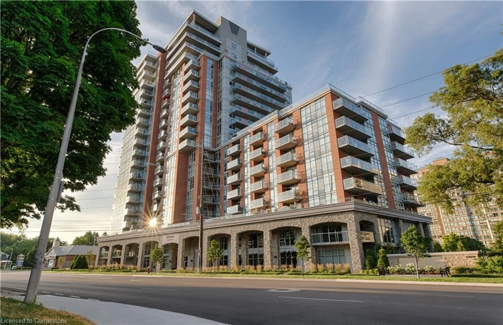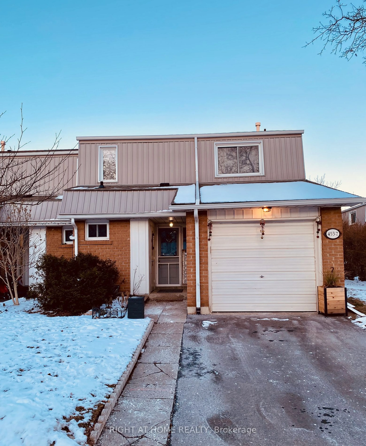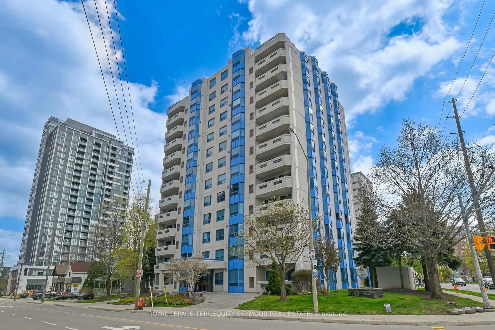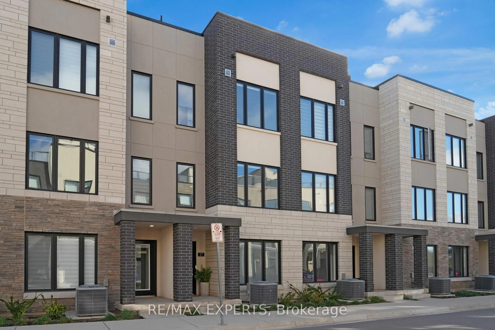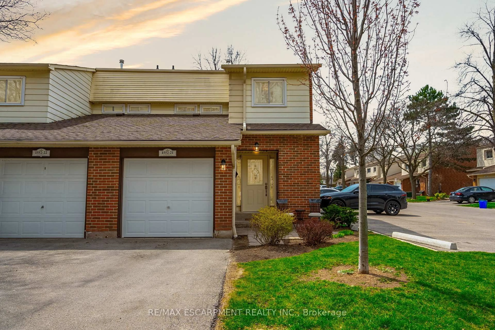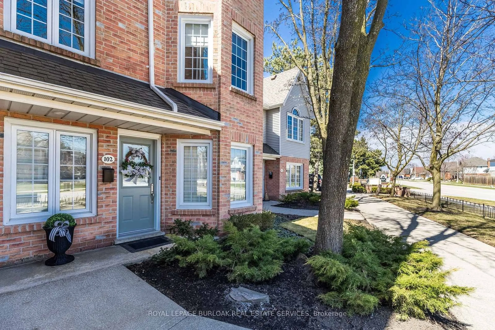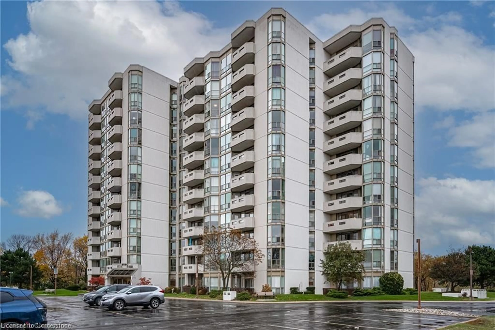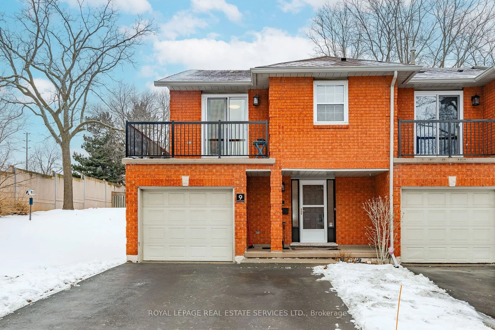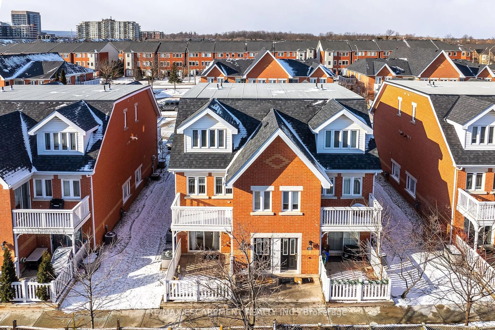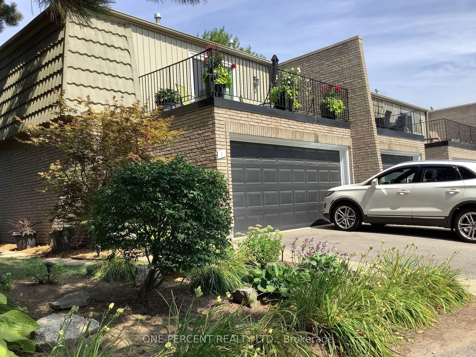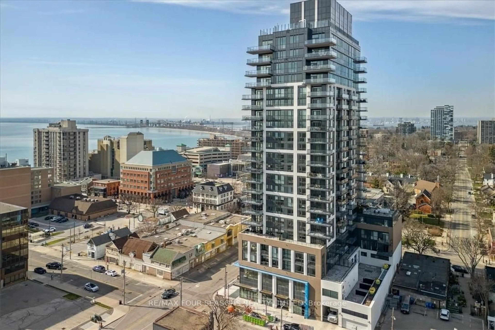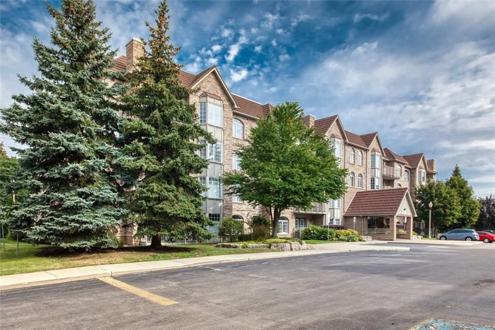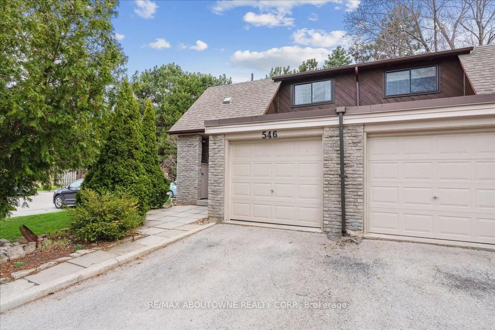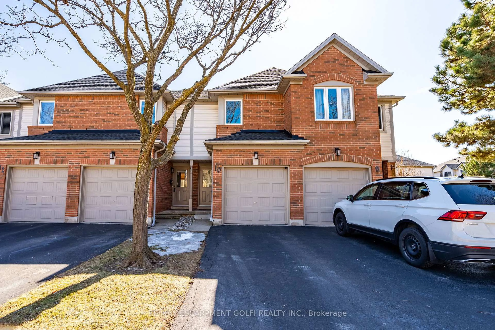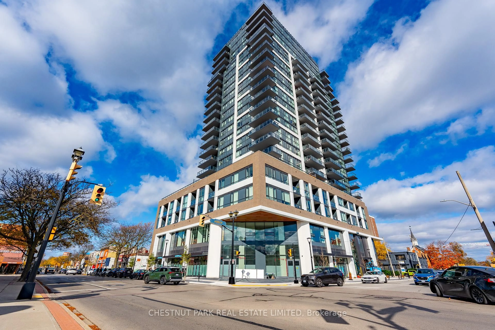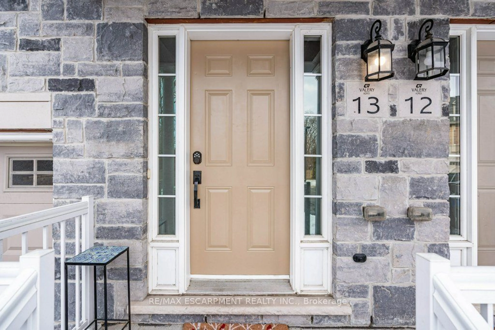3230 New St #1, Burlington, Ontario L7N 1M8
Contact us about this property
Highlights
Estimated ValueThis is the price Wahi expects this property to sell for.
The calculation is powered by our Instant Home Value Estimate, which uses current market and property price trends to estimate your home’s value with a 90% accuracy rate.Not available
Price/Sqft$589/sqft
Est. Mortgage$3,779/mo
Maintenance fees$802/mo
Tax Amount (2024)$4,224/yr
Days On Market19 days
Description
Charming End Unit Bungalow in a friendly, well kept complex your peaceful retreat awaits! Bright Main Floor featuring 2 cozy bedrooms and 2 full baths, all on one easy level. Chefs Dream Kitchen with gleaming stainless steel appliances, clever pot drawers, undercabinet lighting and steps from your garage and laundry. Welcoming Living Room warmed by a gas fireplace, flows onto a spacious deck (2024) with a retractable awning perfect for sunset cocktails. Serene Primary Suite boasting dual closets and a spa style ensuite, complete with a slipper tub, glass shower, and sleek quartz vanity. Guest-Ready Second Bedroom with its own full bath, ideal for visitors or family stays. Smart Upgrades: A/C (2024), windows (2023), furnace (2021) and newer flooring in living & dining areas , move in worry free. Easy Living Extras: interlocked single car driveway plus a full basement with rough in plumbing for extra storage or your future rec room. Prime Location, a stroll to shops and parks, with quick highway access for stress free commutes. Don't Miss Out on this rare find ...schedule your private showing today and discover your next home!
Upcoming Open House
Property Details
Interior
Features
Main Floor
Bathroom
3.01 x 1.663 Pc Ensuite / Semi Ensuite / Linen Closet
Foyer
3.06 x 1.6Closet
Living
5.8 x 4.89Gas Fireplace / carpet free / W/O To Deck
Dining
5.28 x 4.88Carpet Free
Exterior
Parking
Garage spaces 1
Garage type Attached
Other parking spaces 1
Total parking spaces 2
Condo Details
Amenities
Bbqs Allowed, Visitor Parking
Inclusions
Property History
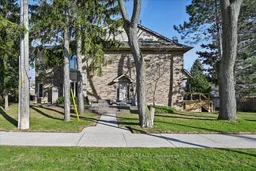 34
34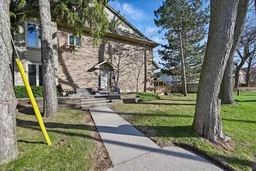
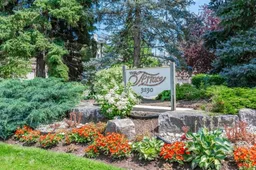
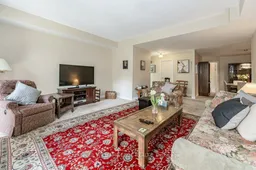
Get up to 0.5% cashback when you buy your dream home with Wahi Cashback

A new way to buy a home that puts cash back in your pocket.
- Our in-house Realtors do more deals and bring that negotiating power into your corner
- We leverage technology to get you more insights, move faster and simplify the process
- Our digital business model means we pass the savings onto you, with up to 0.5% cashback on the purchase of your home
