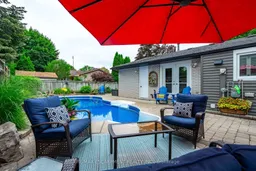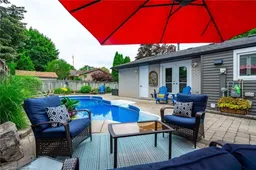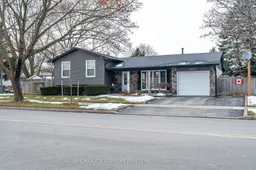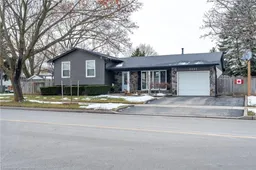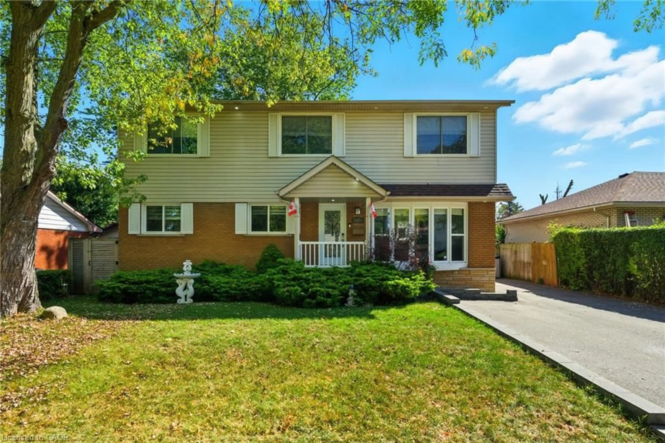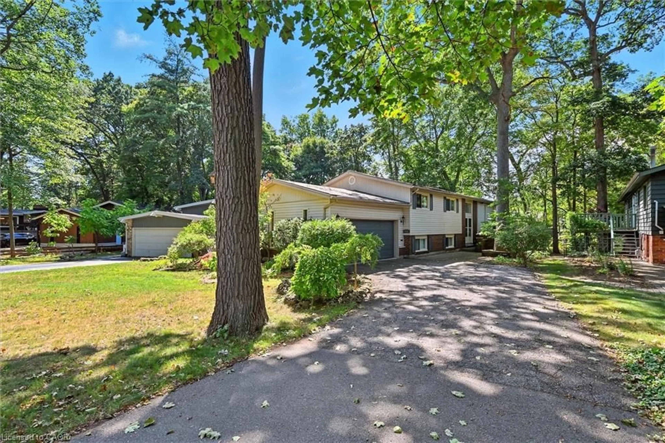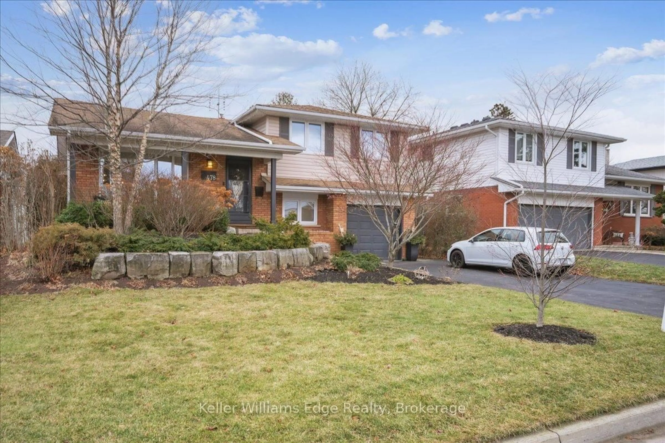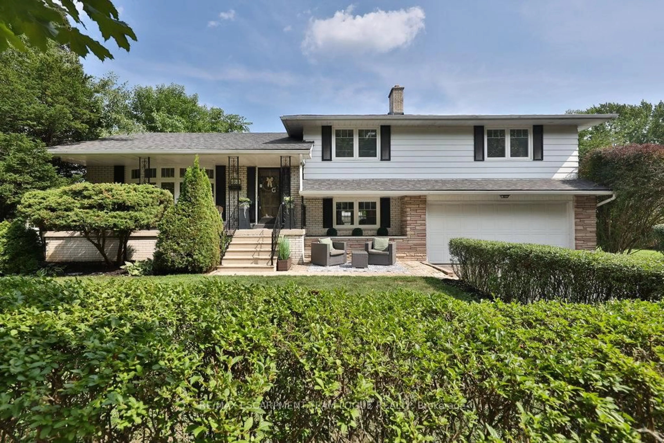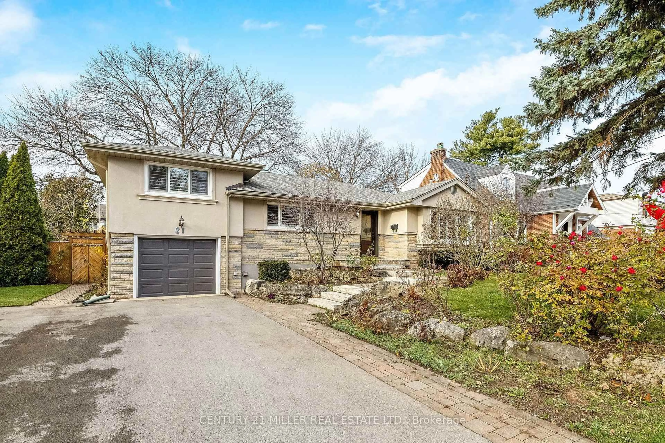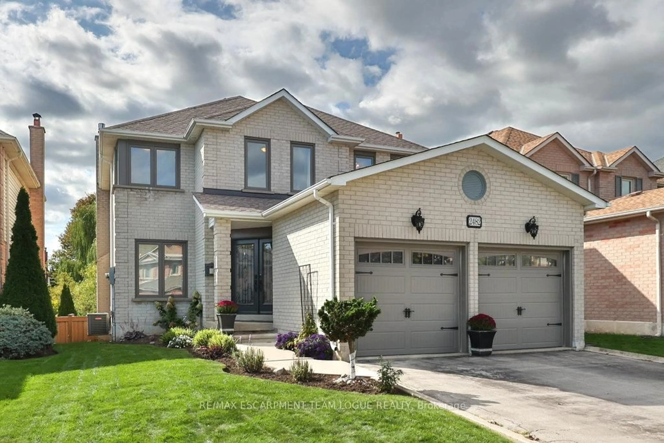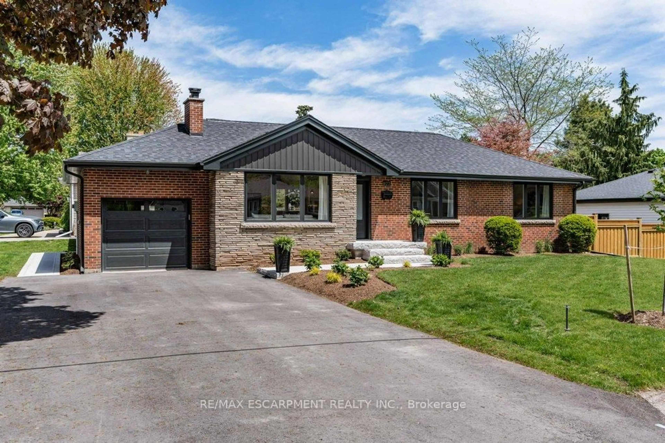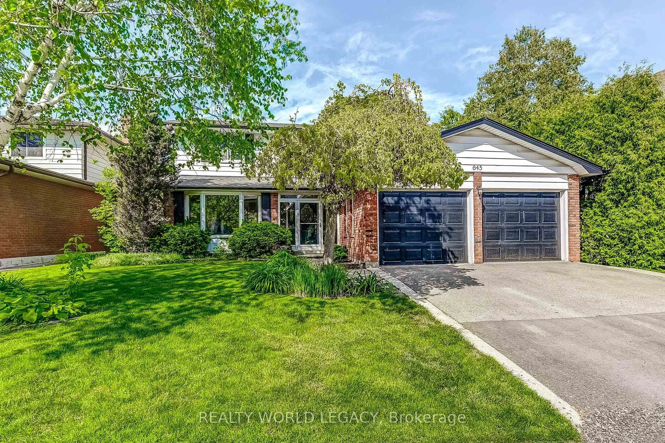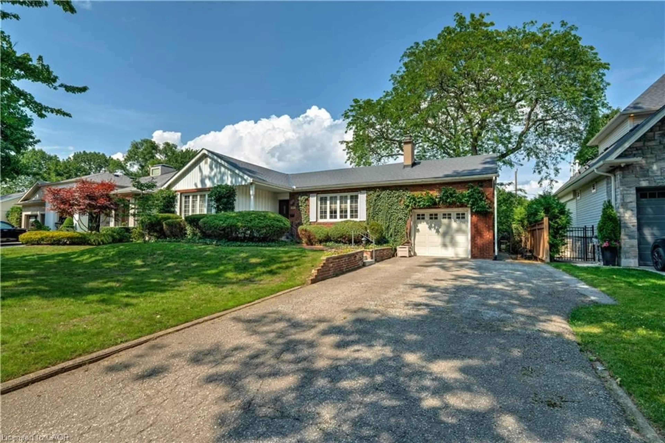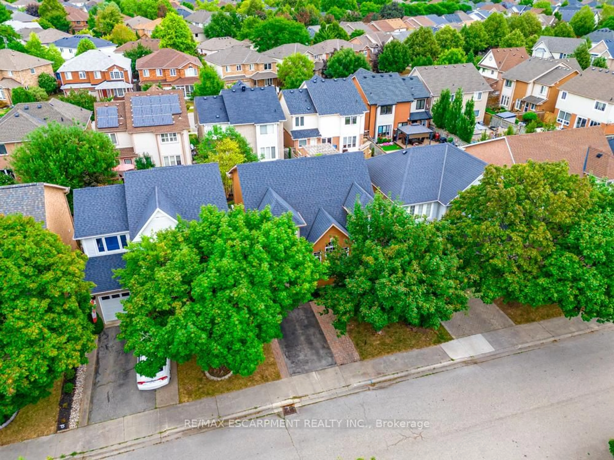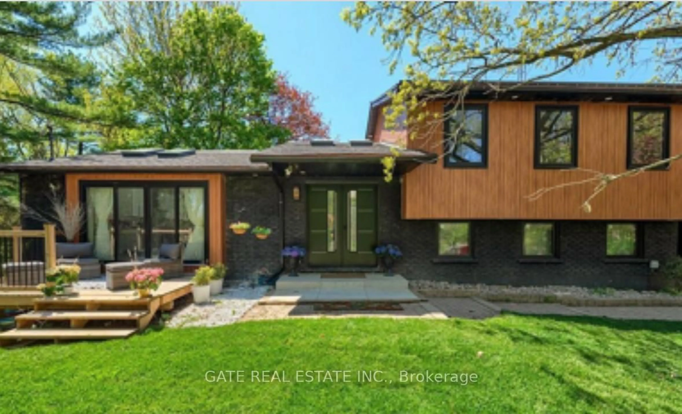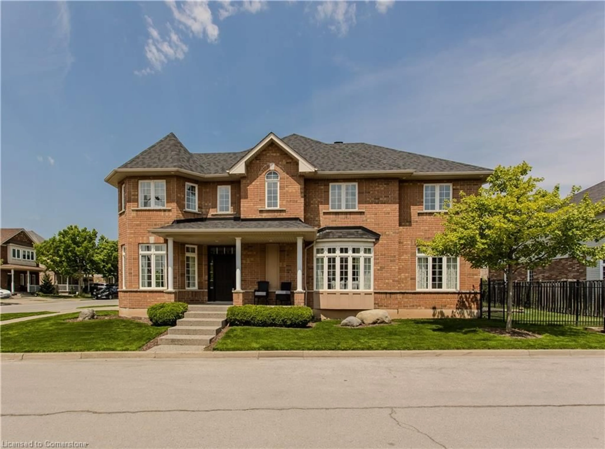This charming home boasts a backyard oasis with a large inground pool, a patio area perfect for entertaining and beautifully landscaped surroundings. Inside youll find a spacious living with modern updates throughout. The main floor features a bright and airy living room, a dining room with French doors that lead to the backyard and a stunning, updated white kitchen with quartz countertops and stainless-steel appliances - perfect for both everyday living and entertaining. The upper level boasts a sizeable primary bedroom, a large second bedroom, and a beautifully renovated three-piece bathroom that features a walk-in shower - offering convenience and comfort. The lower level is equally impressive, featuring a cozy family room with a gas fireplace, a third bedroom and another three-piece bathroom. The bright basement includes laundry facilities, a dedicated office space and a large storage area to meet all your organizational needs. Additional highlights include California shutters, crown molding, a carpet-free layout, an oversized 1.5 deep garage, and lots of accessibility features - all adding to the appeal of this incredible home. RSA.
Inclusions: Built-in Microwave, Carbon Monoxide Detector, Dishwasher, Dryer, GDO, Gas Oven/Range, Gas Stove, Pool Equipment, Fridge, Washer, Window Coverings.
