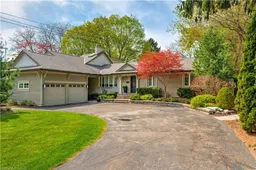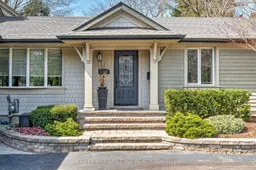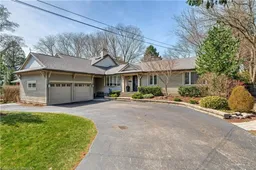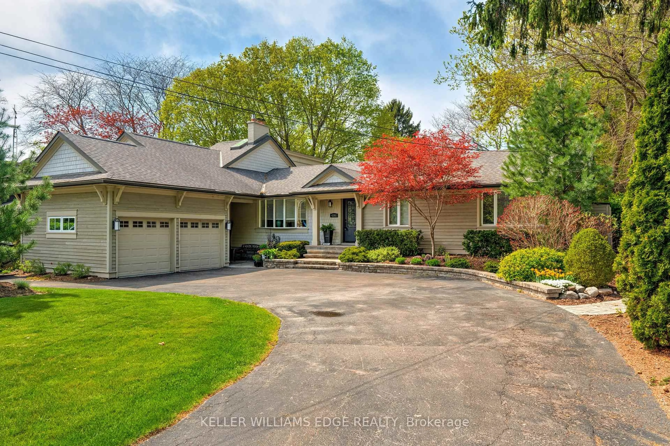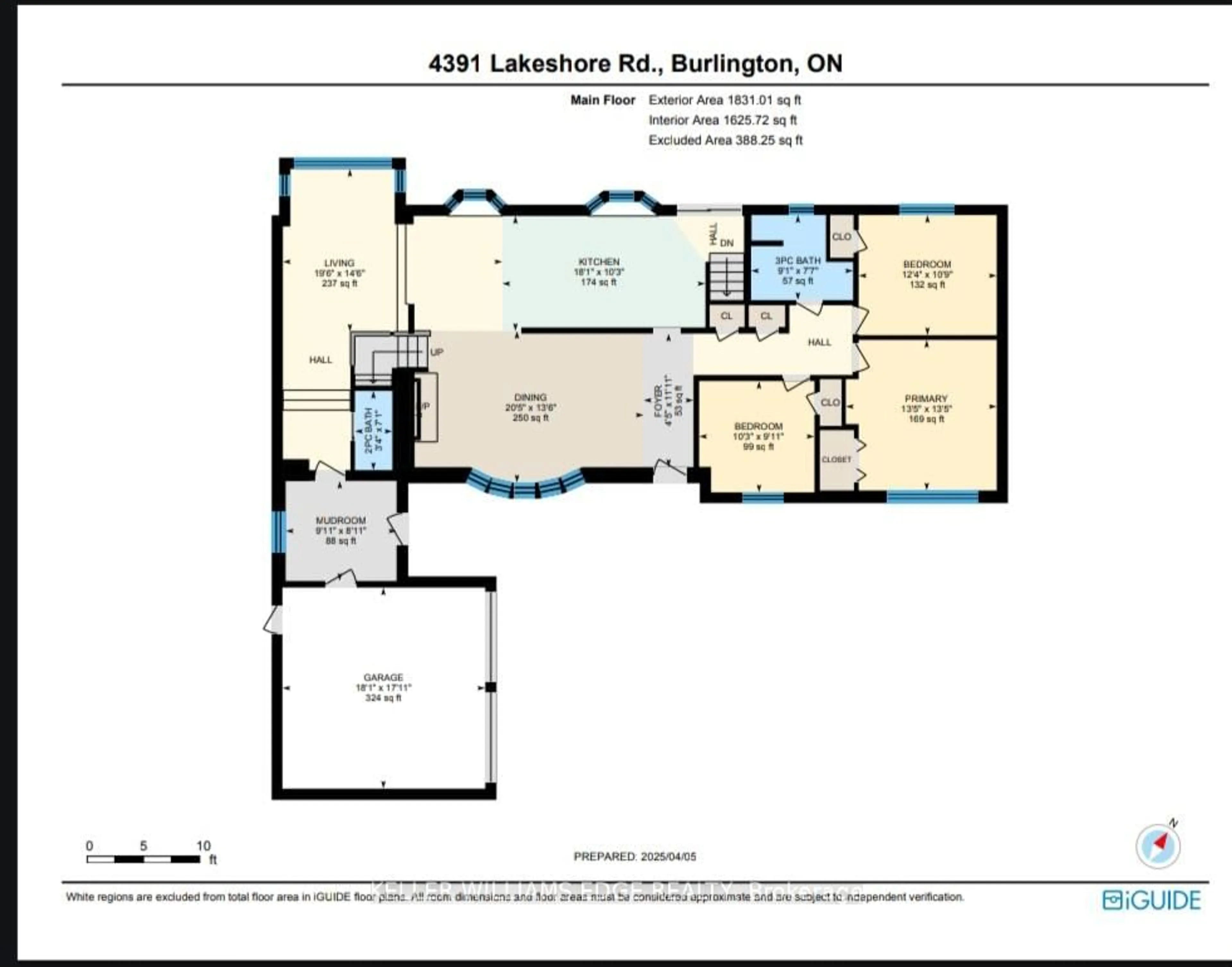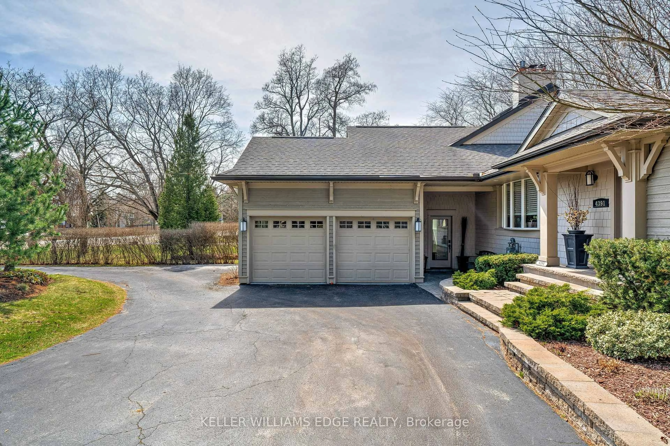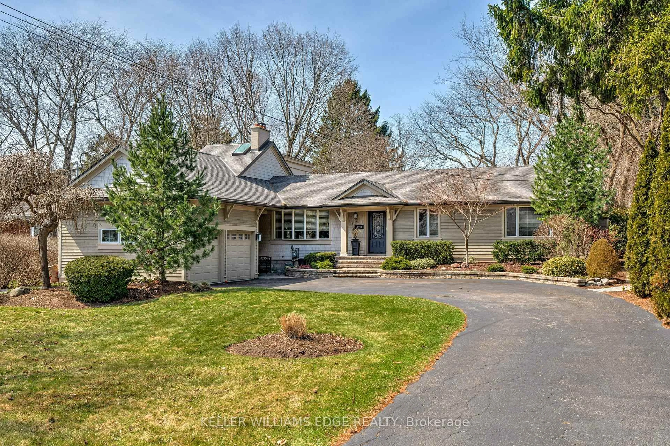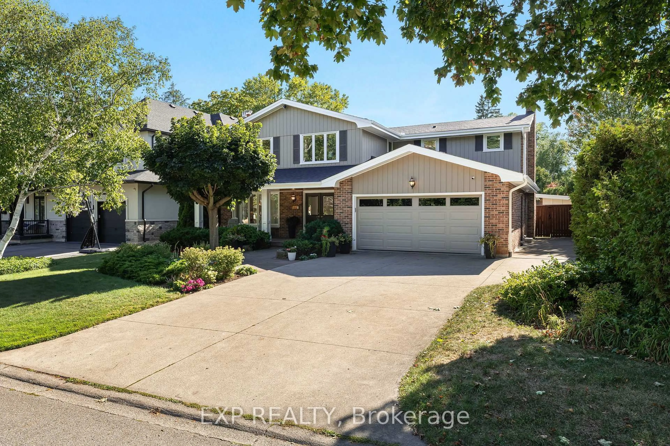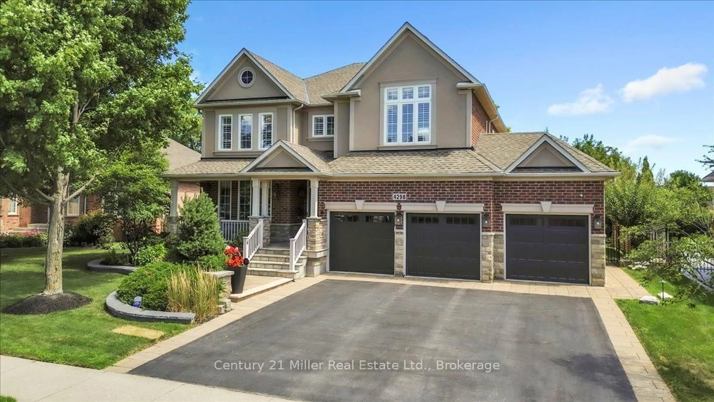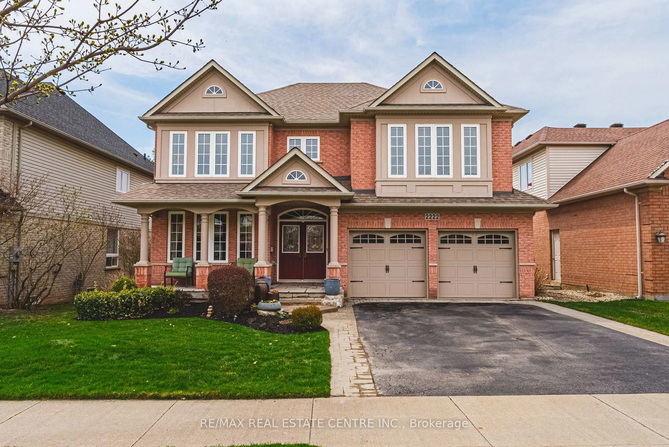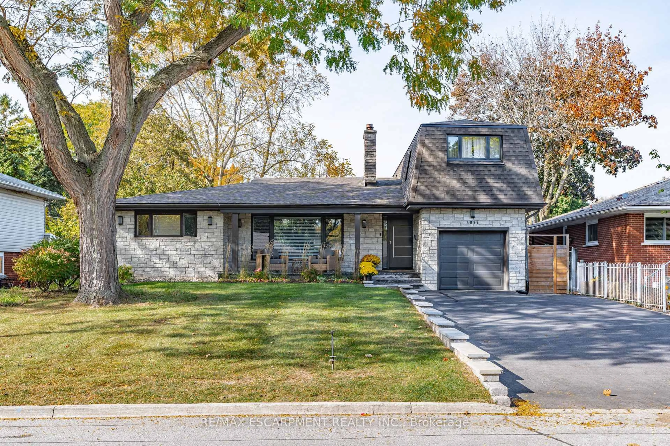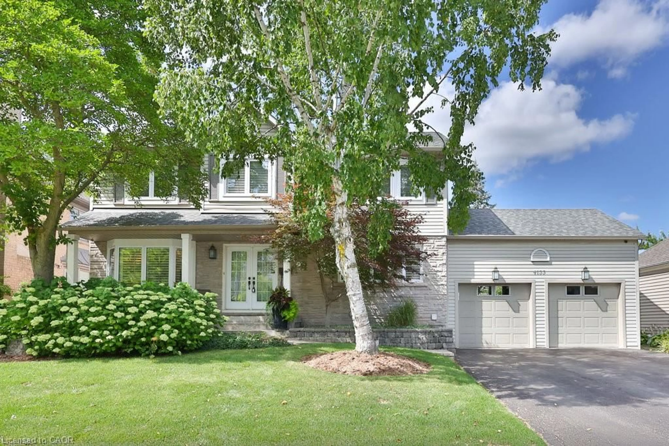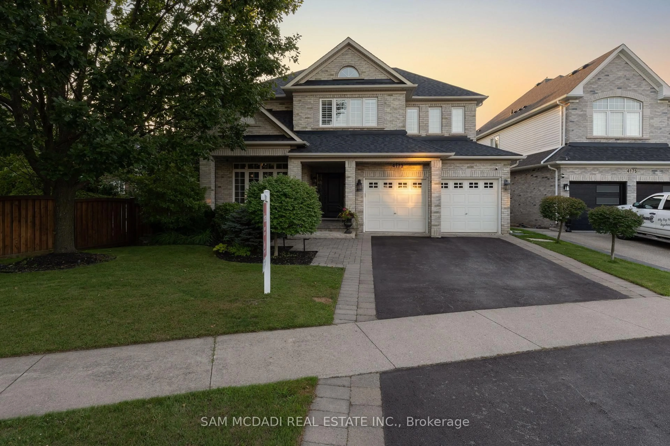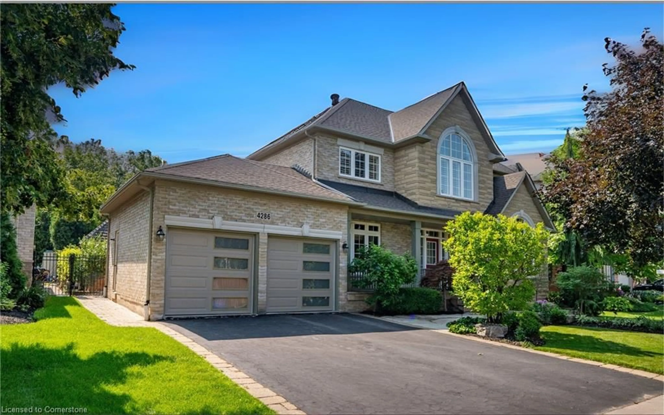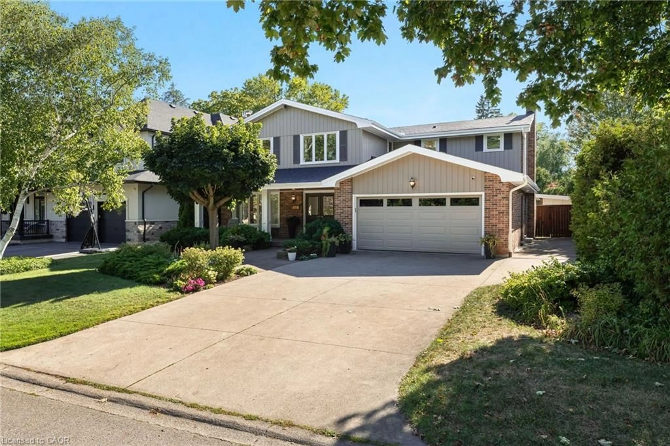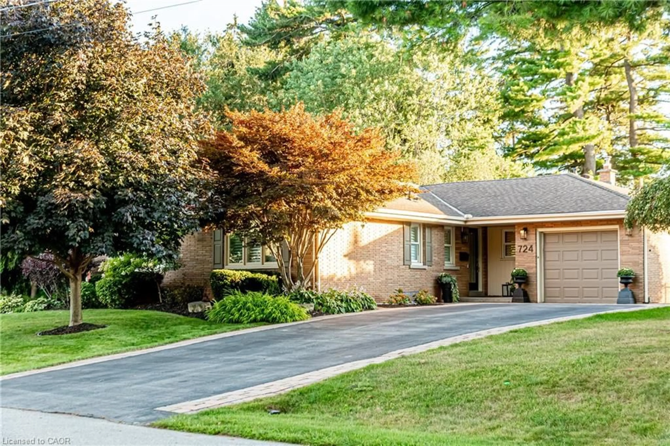4391 Lakeshore Rd, Burlington, Ontario L7L 1B3
Contact us about this property
Highlights
Estimated valueThis is the price Wahi expects this property to sell for.
The calculation is powered by our Instant Home Value Estimate, which uses current market and property price trends to estimate your home’s value with a 90% accuracy rate.Not available
Price/Sqft$1,102/sqft
Monthly cost
Open Calculator
Description
Discover your dream home in the highly sought-after Shore Acres community of Burlington. Offering 4+1 bedrooms and 4 bathrooms, this home boasts 2,375 square feet of above-ground living space, complemented by a fully finished basement. Situated on a rare, oversized 80 x 200 ft lot, there's plenty of space for family, friends, and entertaining.The home features a large 2-car garage with an expansive driveway, providing ample parking. Step outside to a true entertainer's paradise, complete with an in-ground pool, poured concrete patio, and a brand-new deck, all surrounded by beautiful landscaping.Just steps from the lake, this home offers both tranquility and convenient access to Burlington's many amenities. Recently updated throughout, this property delivers modern living in one of the area's most desirable neighbourhoods. Don't miss your chance to make this exceptional home your own!
Property Details
Interior
Features
Main Floor
Dining
4.11 x 6.22Fireplace / Laminate / Large Window
Family
4.42 x 5.94Large Window / Laminate / Pot Lights
Kitchen
3.12 x 5.51Breakfast Area / Stainless Steel Appl / Large Window
Br
2.31 x 2.77Carpet Free
Exterior
Features
Parking
Garage spaces 2
Garage type Attached
Other parking spaces 10
Total parking spaces 12
Property History
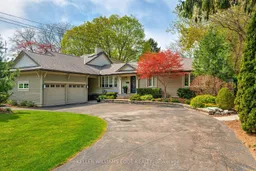 50
50