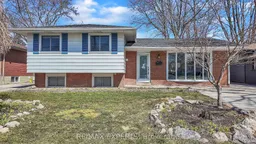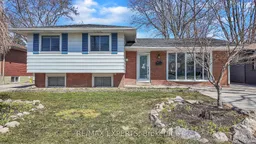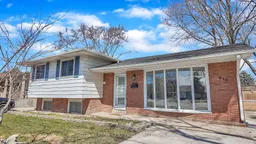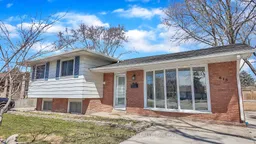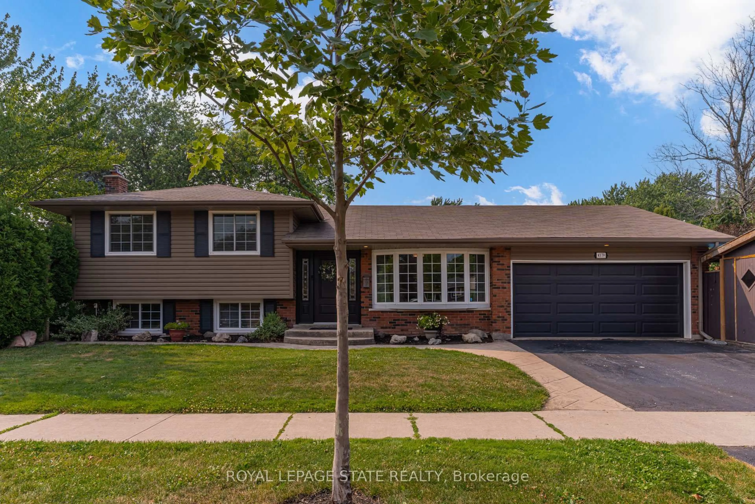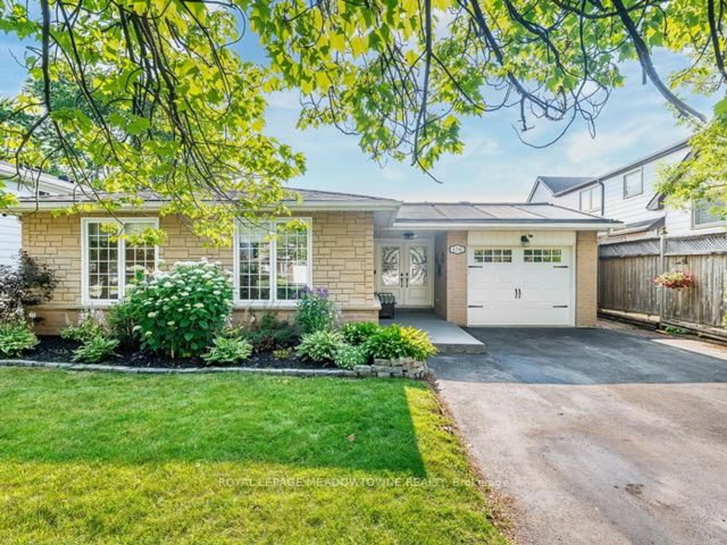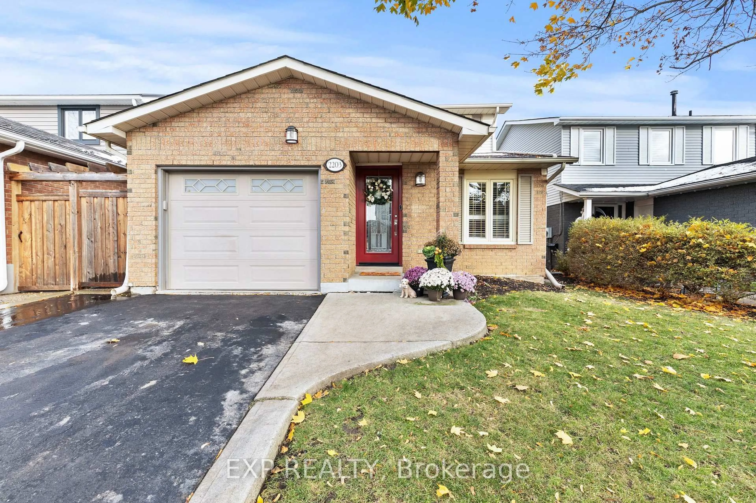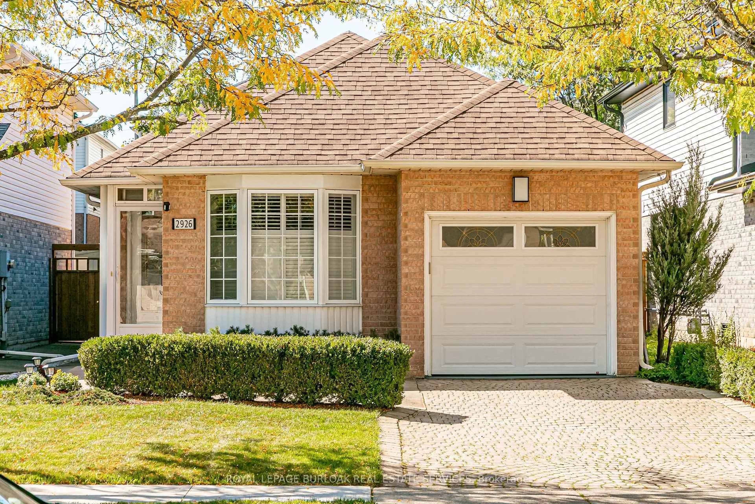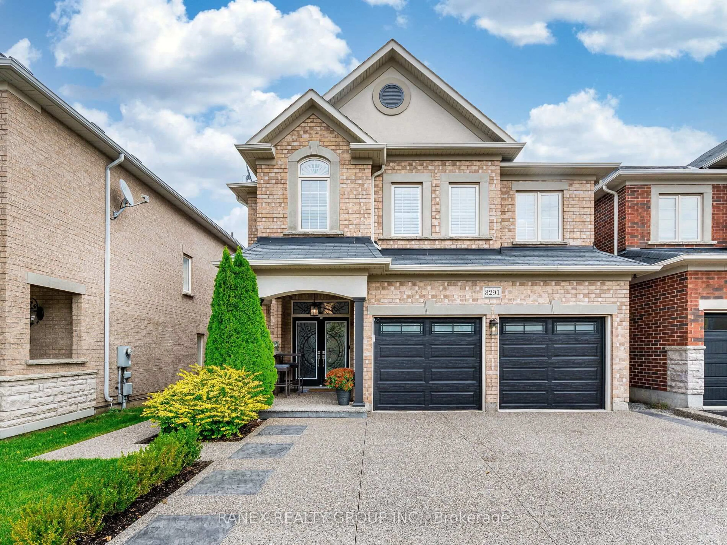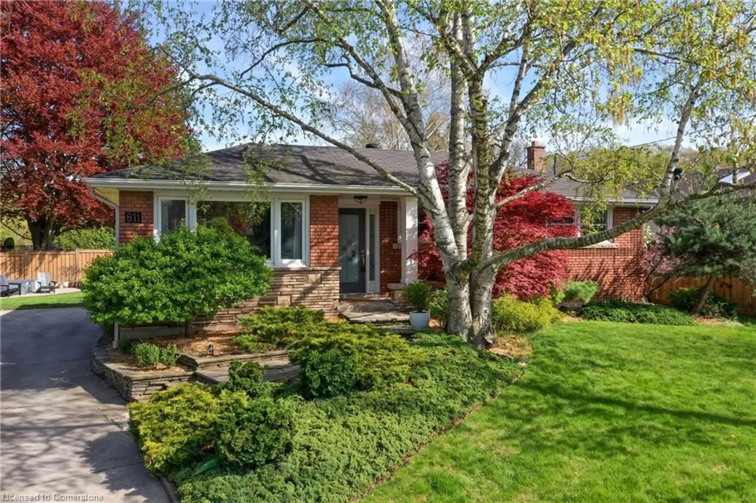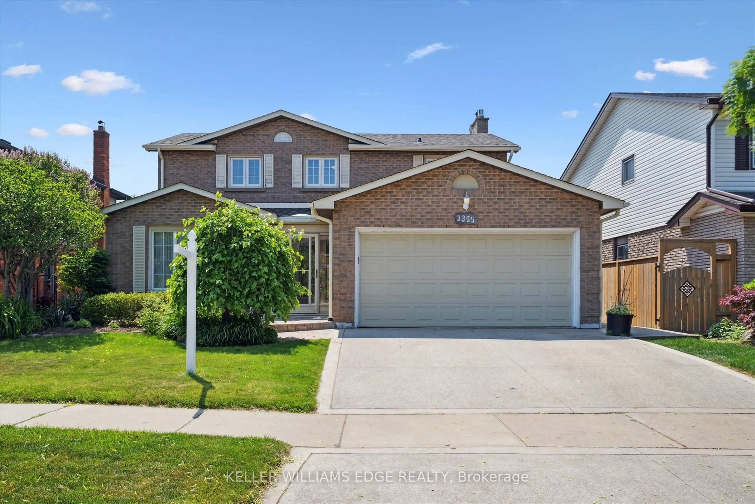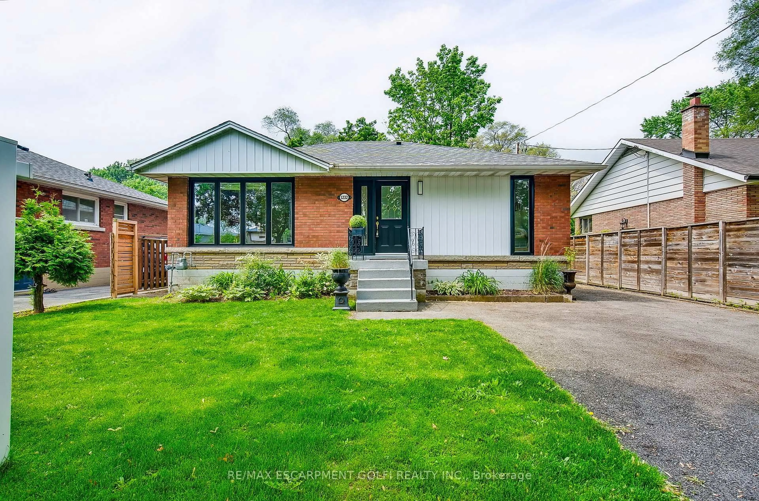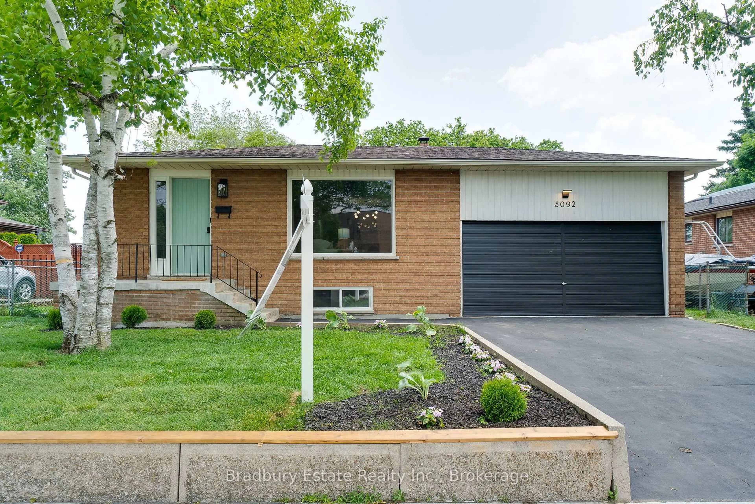Welcome to 615 Walkers Line, Burlington! Ideally located in a walkable, family friendly neighbourhood, this beautifully updated 3 level side split 3+1 bedroom, 2-bathroom home offers unbeatable convenience with top-rated schools, parks, shops, Lake Ontario & beaches just steps away. The bright main floor features a spacious living/dining area with laminate floors and a modern kitchen. The finished lower level boasts a large bedroom that can be also used as a rec room, second kitchen, full bath, separate laundry, and a separate entrance perfect for an in-law suite or rental potential. Enjoy a private backyard oasis and a rare 5-car driveway. Newly built concrete driveway & patio. Commuters will appreciate the easy access to the QEW,407, Appleby GO, and proximity to top schools like Makwendam, Tecumseh, Pineland French Immersion & Nelson High School. Turnkey and move-in ready-this is Burlington living at its best!
Inclusions: 2 Fridges, 2 stoves, dishwasher, 2 washer, 2 dryers, all electric light fixtures, furnace & air conditioner.
