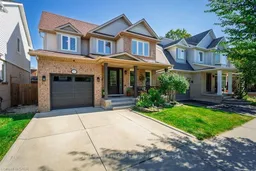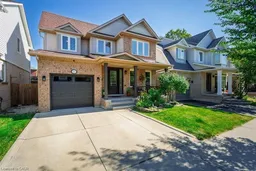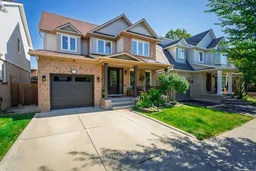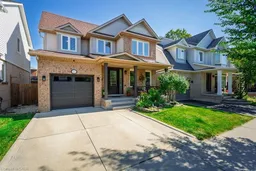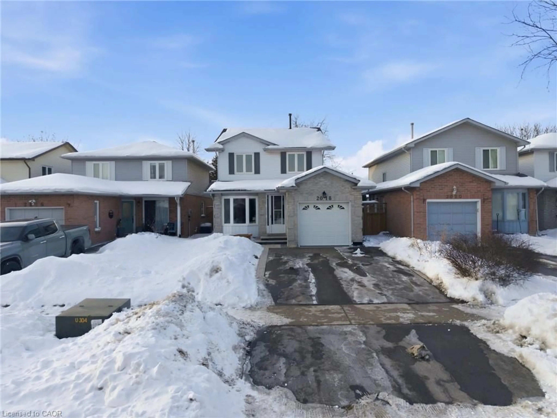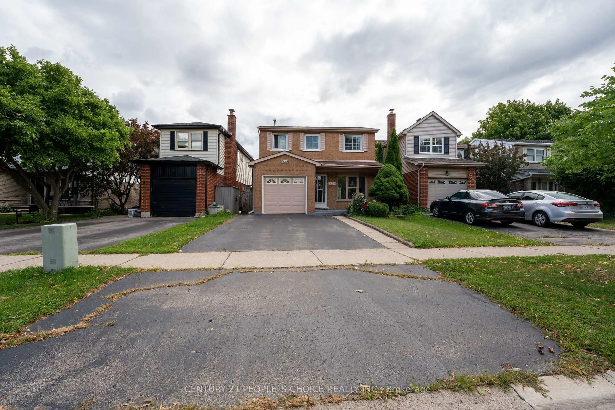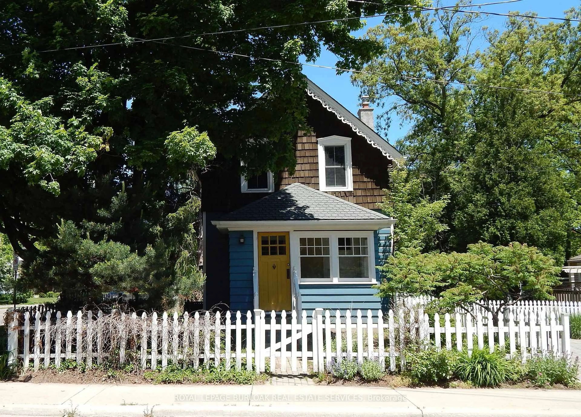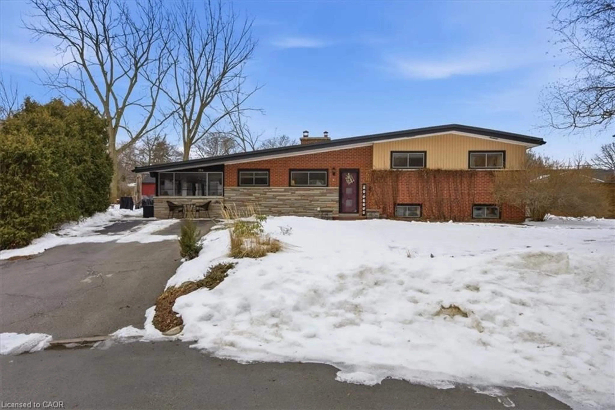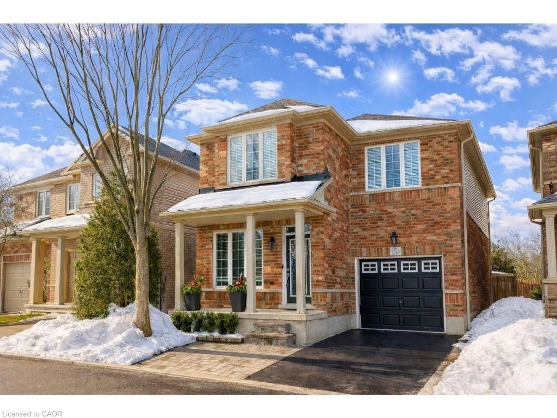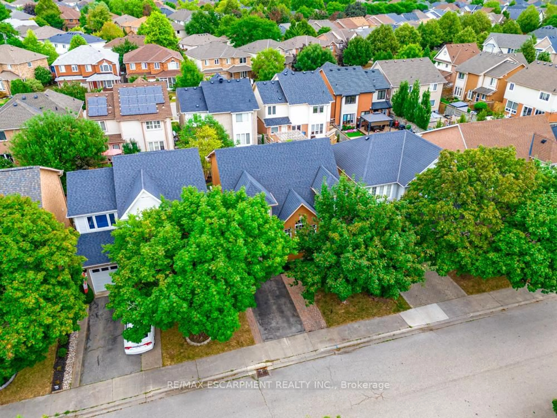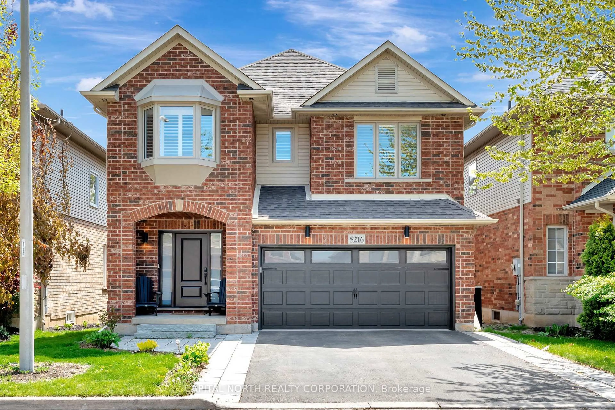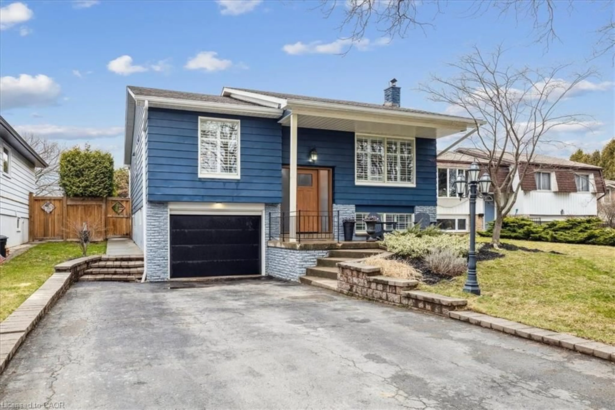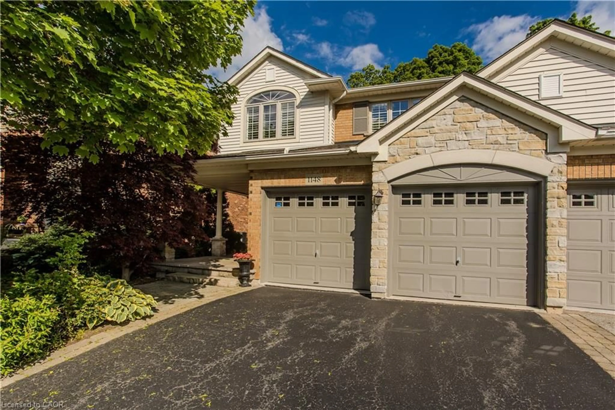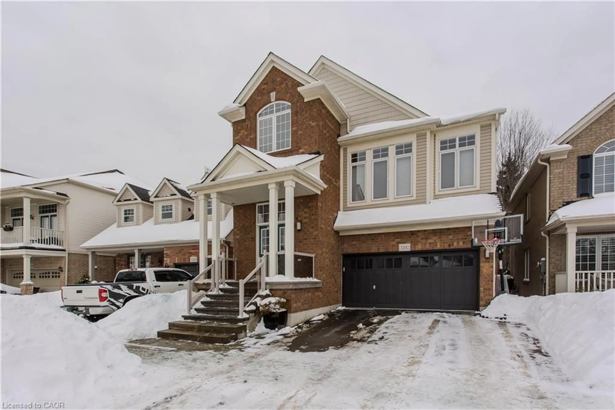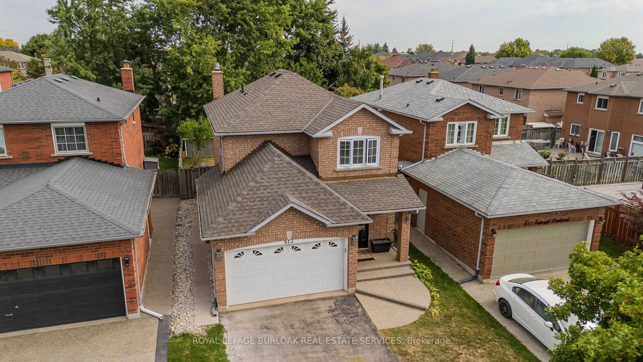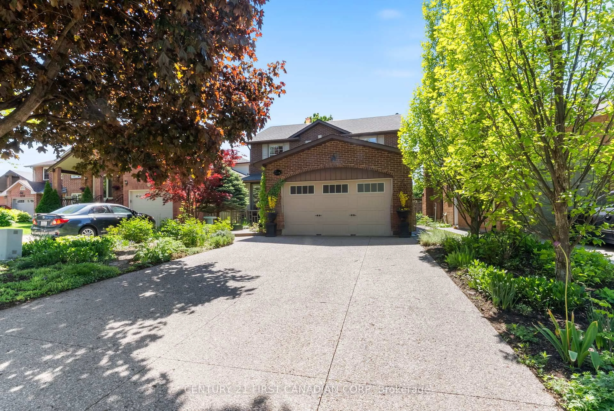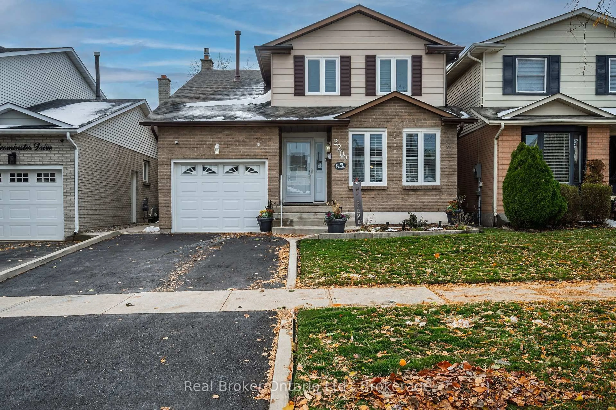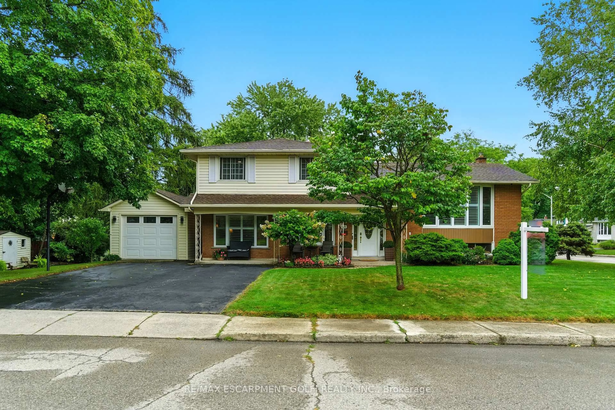Welcome to this well kept detached home nestled in the highly sought after Orchard community! A family-friendly neighborhood, known for its top rated schools, parks, and close proximity to shopping, dining, and transit. This charming 3 bedroom home offers both comfort and function, with a fully finished basement that adds valuable living space, or a perfect home office, playroom, gym, or media room. Step onto the picturesque front porch, the ideal spot for your morning coffee or evening unwind. Out back, you'll find a private backyard retreat featuring low-maintenance artificial turf, perfect for kids and pets to play year-round without the upkeep. A gazebo adds the perfect touch for entertaining or watching the game outdoors, rain or shine. Thoughtfully maintained inside and out, this home strikes the perfect balance between warmth and practicality. Ideal for growing families, downsizers, or anyone looking to get into one of Burlington's most desirable areas! Don't miss your opportunity to call this Orchard gem your next home!
Inclusions: All existing appliances (SS fridge, 5-top gas stove, SS B/I dishwasher, washer & dryer), all ELFS, all Window Coverings, plus TV wall mounts, gazebo and 2 sheds.
