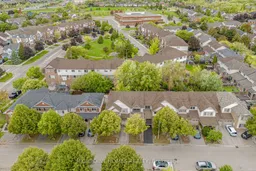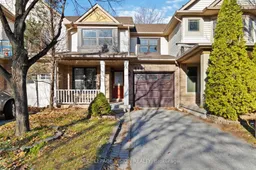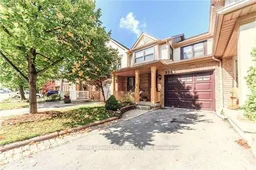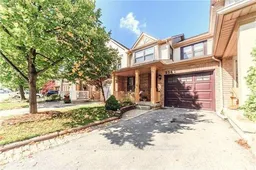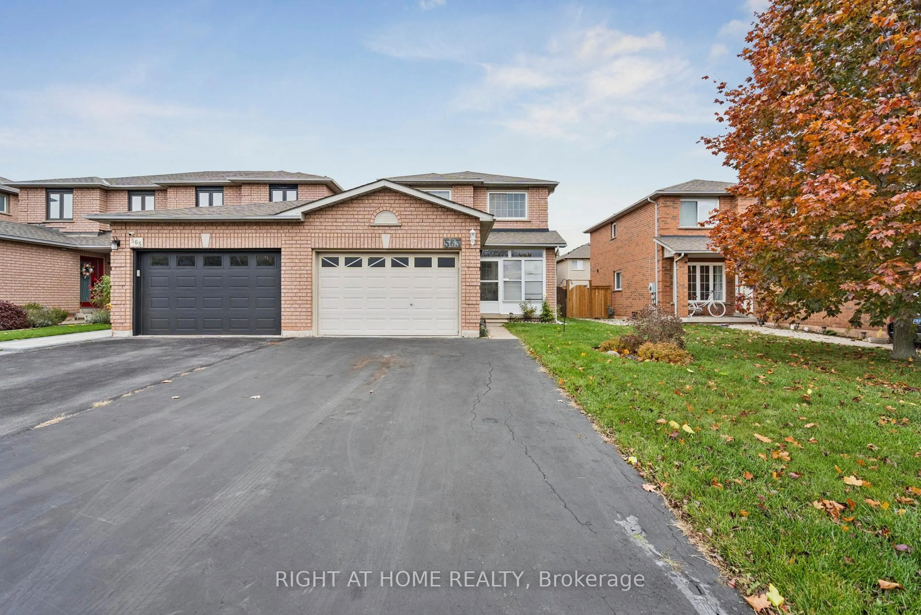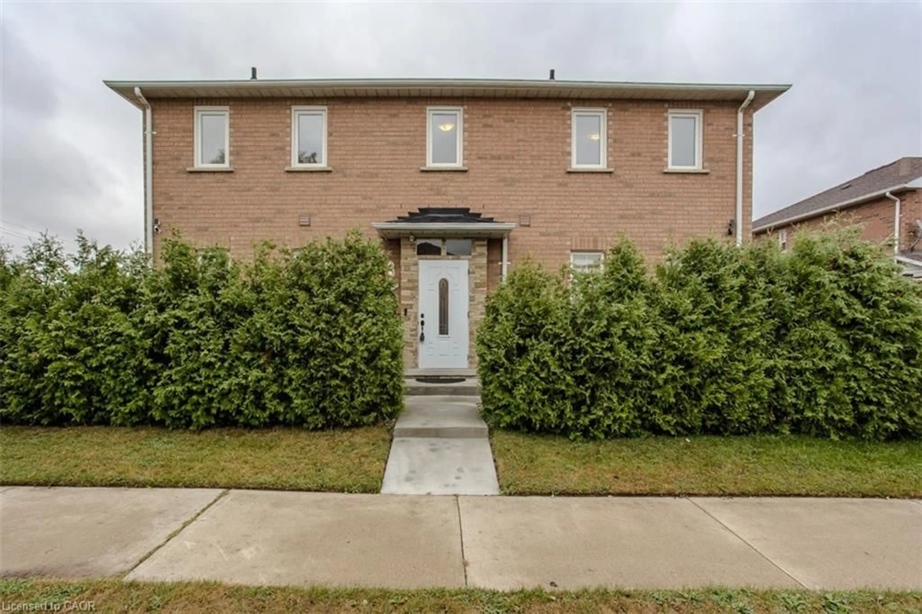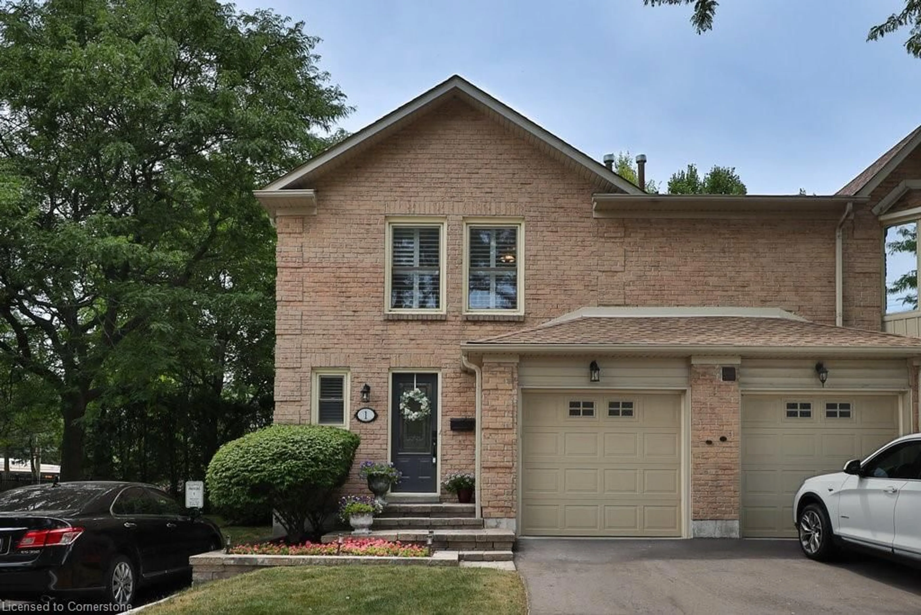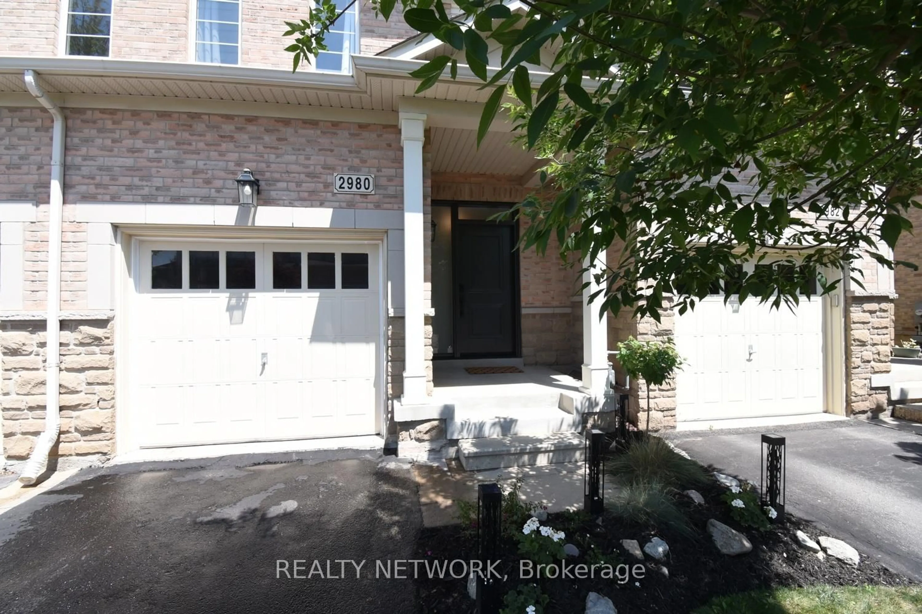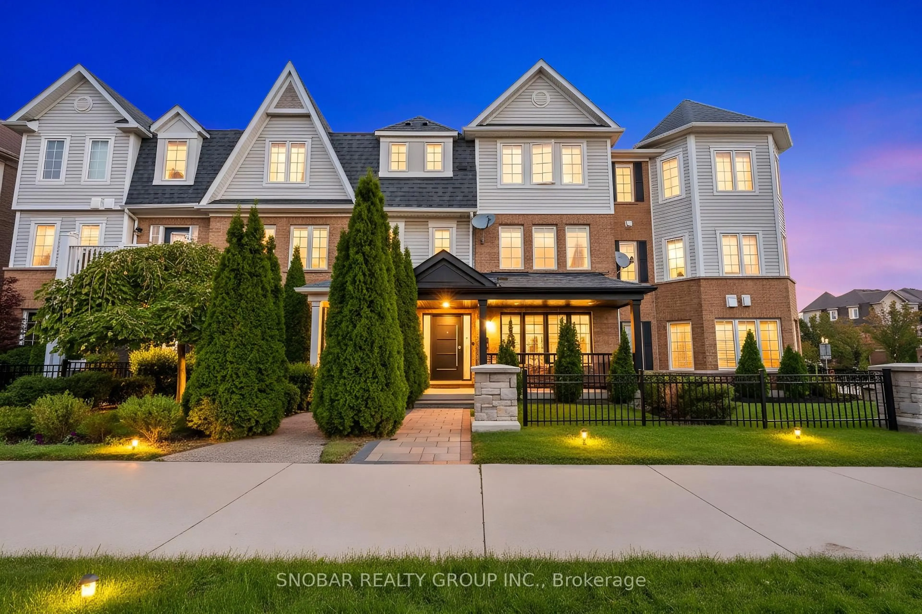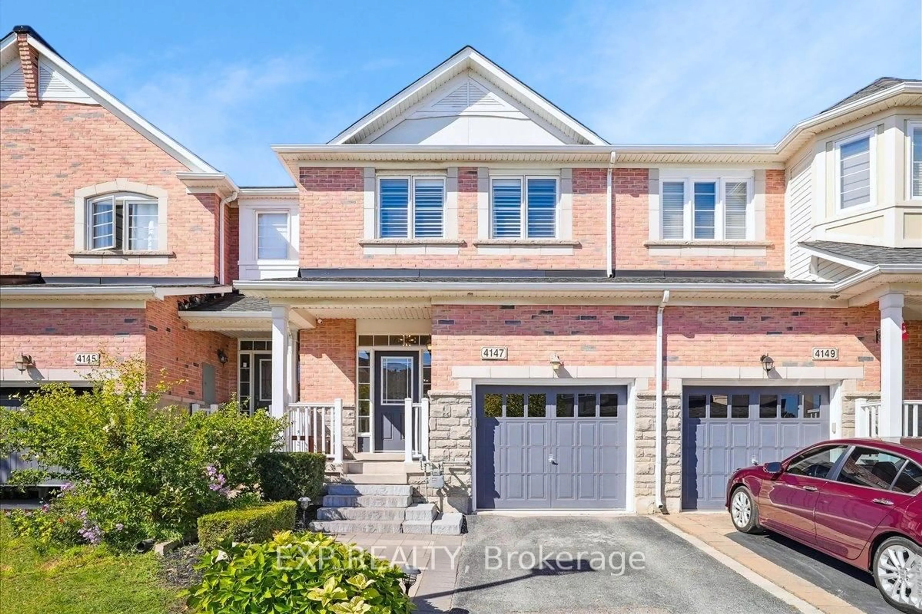Totally Renovated 3 Bedroom Freehold Townhouse in Sought After Orchard Community! Welcome to this beautifully updated 3 bedroom, 3 bath, finished basement freehold townhouse, perfectly situated in the desirable Orchard neighborhood surrounded by mature trees and steps from top rated schools, parks, and shopping. This move in ready home has been completely renovated from top to bottom with a brand new kitchen featuring quartz countertops, a stylish center island, stainless steel appliances, and modern cabinetry. Enjoy new bathrooms with elegant vanities and fixtures, new flooring, refinished stairs, fresh paint throughout, and new garage doors. Every detail has been thoughtfully upgraded everything is NEW! The main floor offers a bright open layout with hardwood flooring, crown moldings, and a walkout to a private, fully fenced backyard with a large deck perfect for relaxing or entertaining. The finished basement provides additional living space for a family room, home office, or gym. Major updates include a high efficiency furnace, A/C, and hot water tank (2015) plus a roof (2014), ensuring comfort and peace of mind for years to come. Includes: Stainless steel fridge, stove, dishwasher, microwave, washer & dryer, all light fixtures. This stunning home combines modern upgrades with a prime location a perfect choice for families or investors. Don't miss this opportunity just unpack and enjoy!
Inclusions: SS fridge, stove, dishwasher, Kalorik Toaster, washer & dryer, Water Softener and all electrical light fixtures
