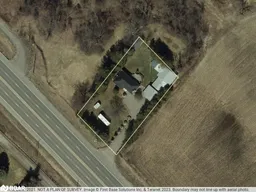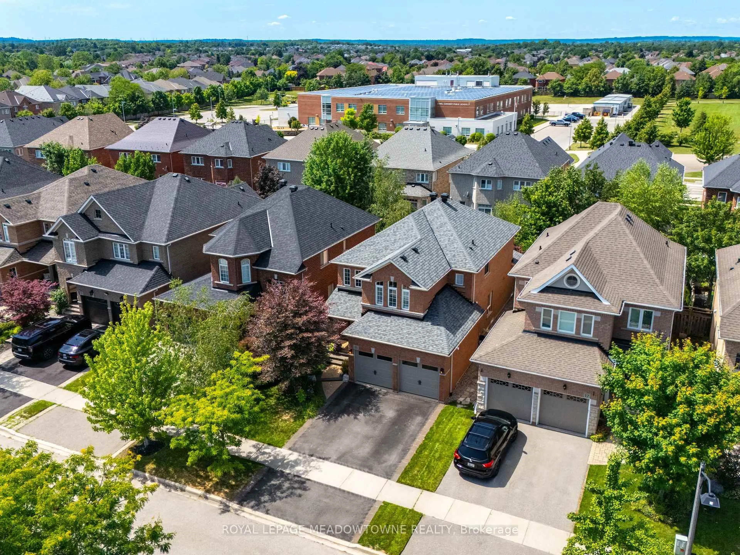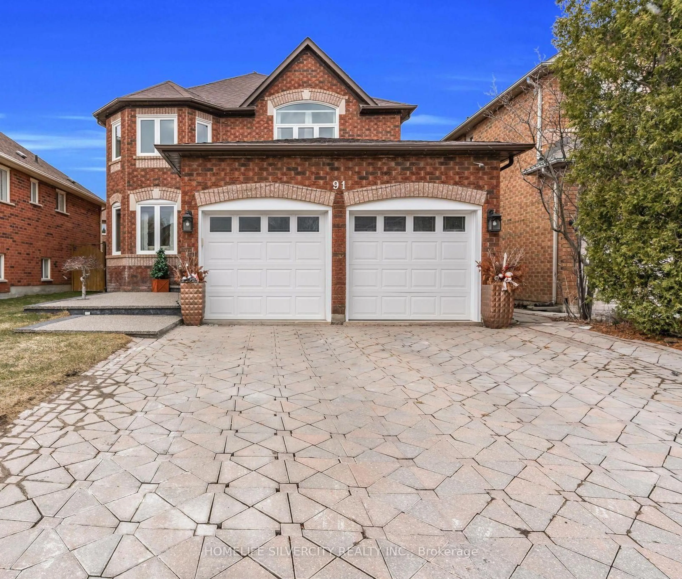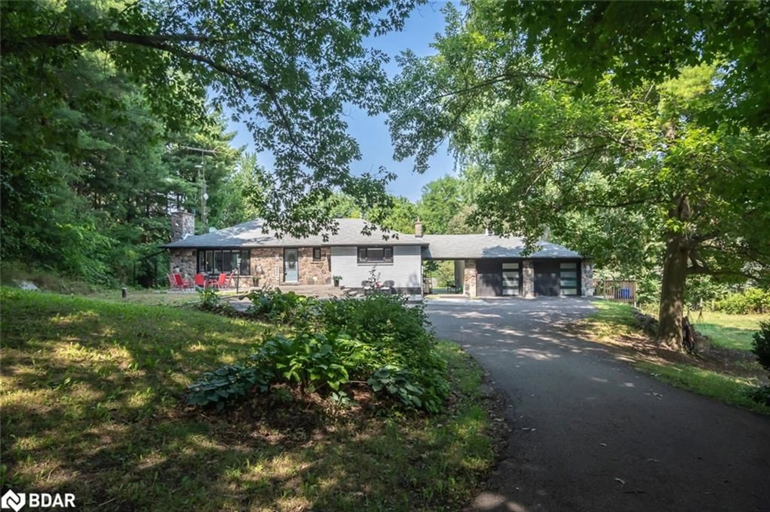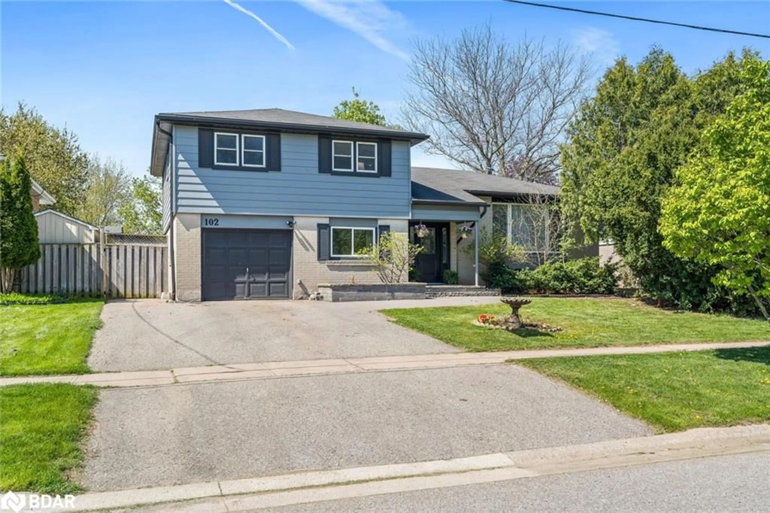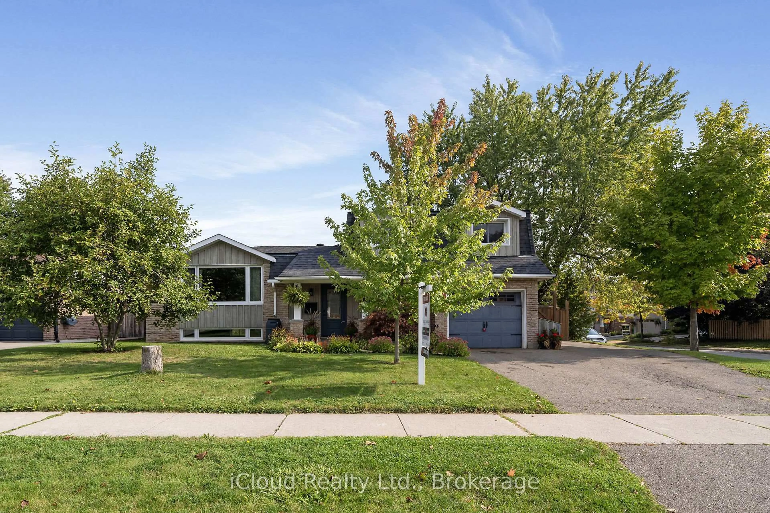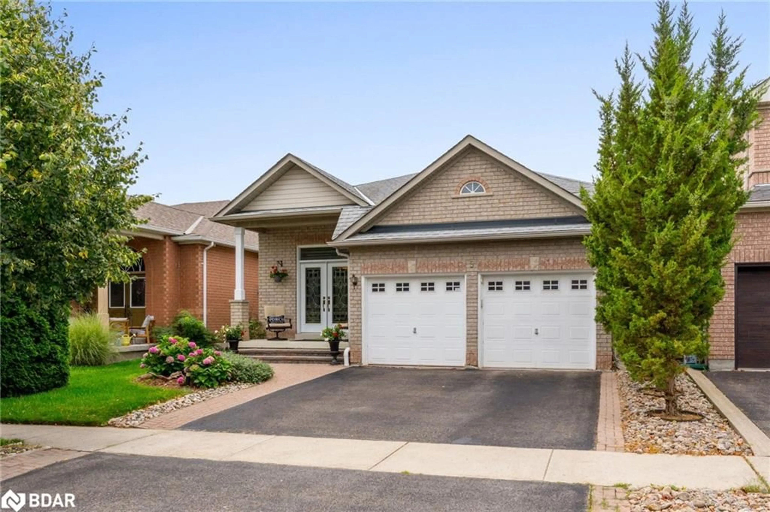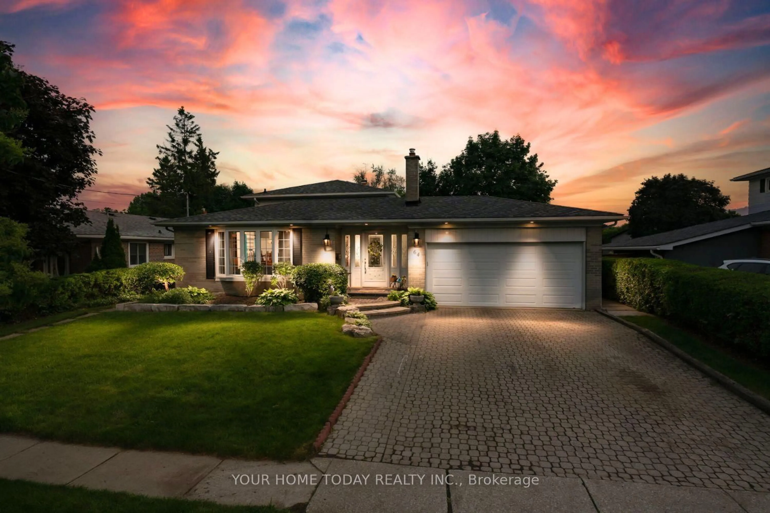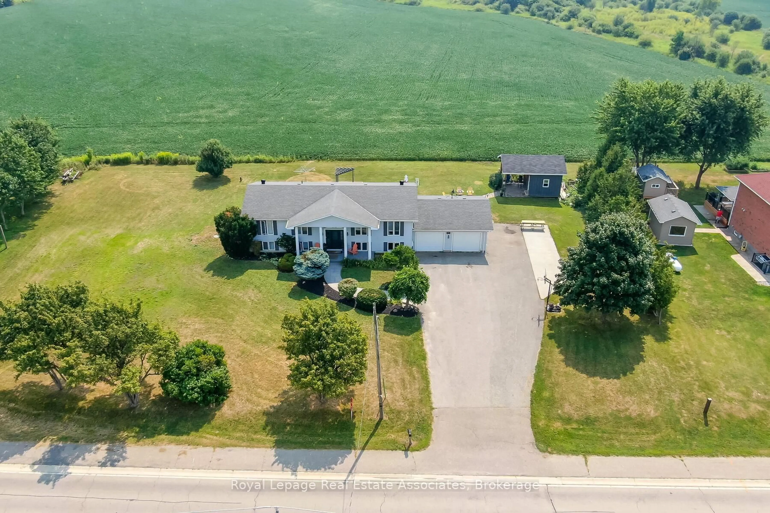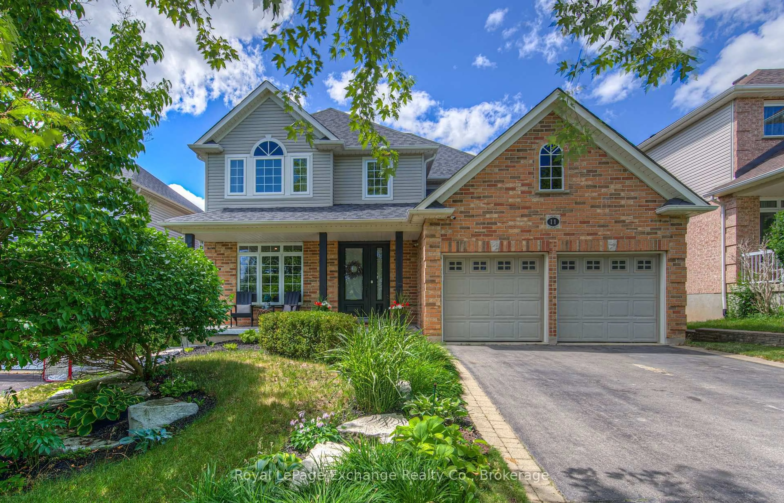This charming and efficiently designed 1,090 sq ft brick bungalow is the perfect fit for singles, couples, or rightsizing without compromising comfort or lifestyle. Nestled on a spacious 112.86 ft x 199.84 ft lot, this home offers peace and privacy just minutes from Georgetown and Acton. Located on a paved road with quick access to the GO Station, transit, shopping, and everyday amenities. The updated open-concept main floor showcases hardwood flooring, elegant crown moulding, and an abundance of natural light throughout. The modern kitchen features custom-made cabinetry and offers a seamless walkout to a spacious rear deck—ideal for relaxing or entertaining. Enjoy tranquil views of surrounding farmland and take advantage of the convenient BBQ gas hookup. The main 3-piece bathroom boasts heated marble flooring with a walk in glass shower, bringing a touch of luxury to your daily routine. The finished basement, with its separate side entrance, is set up for an in-law suite or additional living space, offering flexibility for multi-generational living, guest accommodations, or recreational room equipped with a wet bar. A metal roof (30-year warranty), mostly updated windows, and efficient layout make this home turnkey and low maintenance. A major bonus is the detached 1,600+ sq ft workshop, ideal for home-based professionals, hobbyists, or trades. Featuring 600V, 200A 3-phase power, 2 drive-in doors, 9–12 ft ceilings, a 2-pc washroom, radiant gas heat, and a 400 sq ft office, this space fits 6+ tandem vehicles. A separate storage shed for equipment or tools. With Bell Fiber high-speed internet, a wide paved driveway for truck/trailer parking, and scenic views, this property offers the perfect blend of comfort, convenience, and work-from-home opportunity. A unique chance to simplify without compromise—live, work, and relax in one ideal location. Close to Georgetown & Acton for shopping and schools with Go - Station & Bus stop near by to Toronto / Guelph & Kitchener.
Inclusions: Built-in Microwave,Carbon Monoxide Detector,Central Vac,Dryer,Garage Door Opener,Refrigerator,Satellite Dish,Smoke Detector,Stove,Washer,Elf's Ceiling Fans, 2 Refrigerators, Built-In Microwave Oven, 2 Stoves, Washer And Dryer, Central Vacuum And Accessories, Water Softener, Hot Water Tank, Central Air Conditioner, Garage Door Openers And Remotes, Over Head Radiant Heaters.
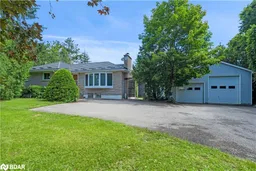 36
36