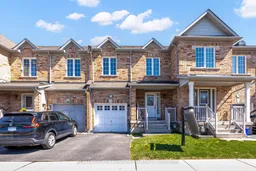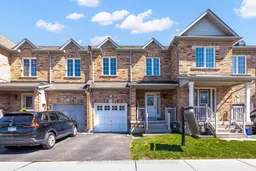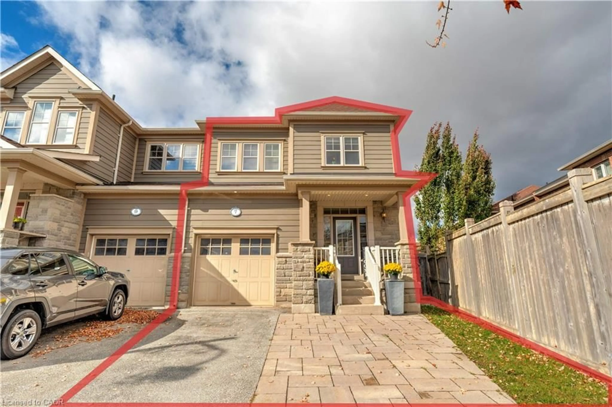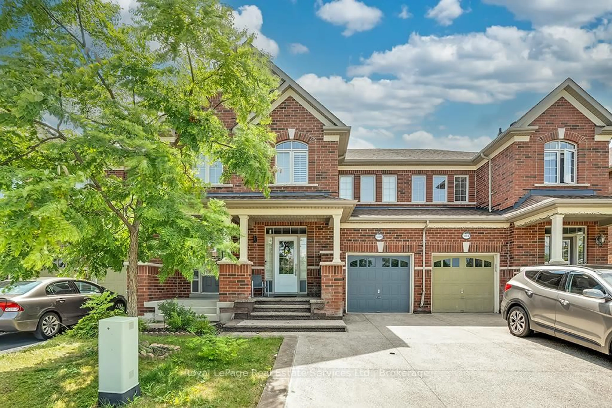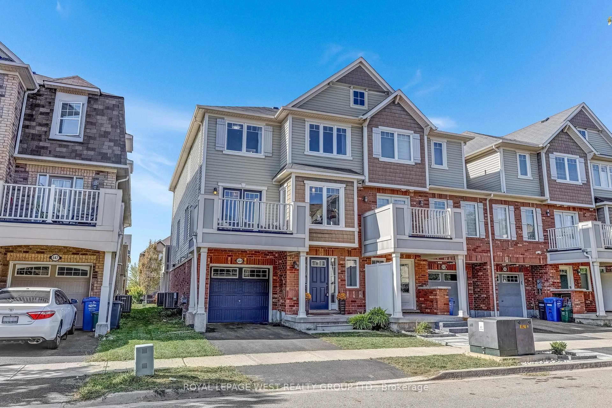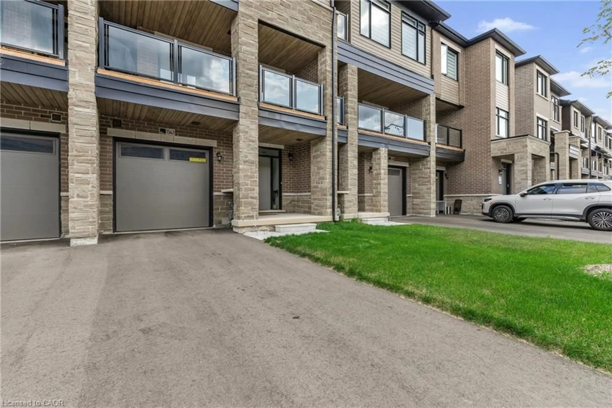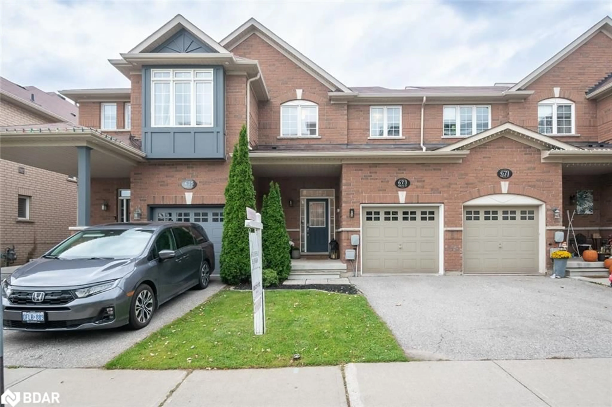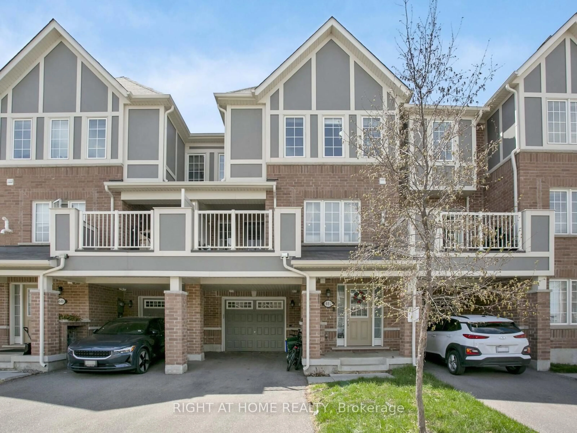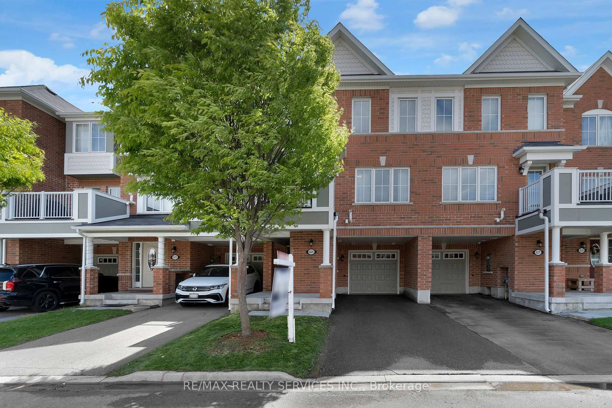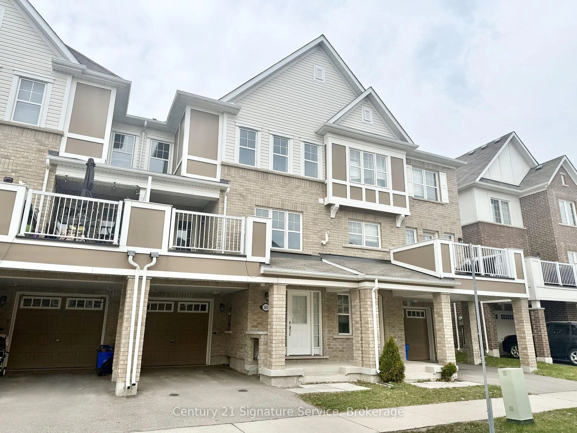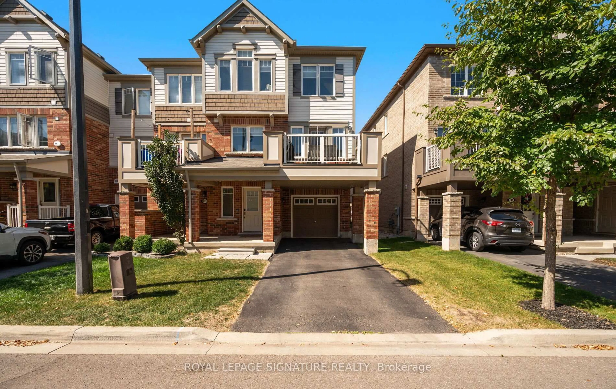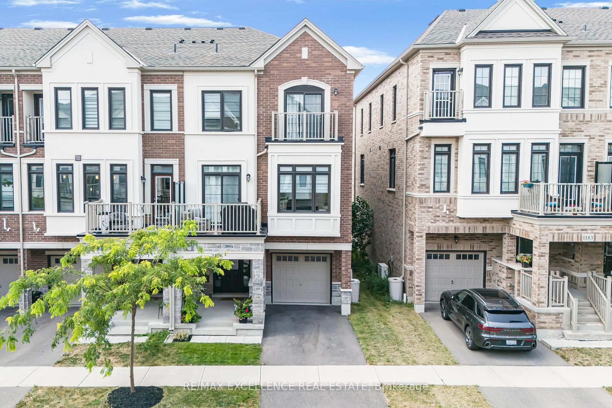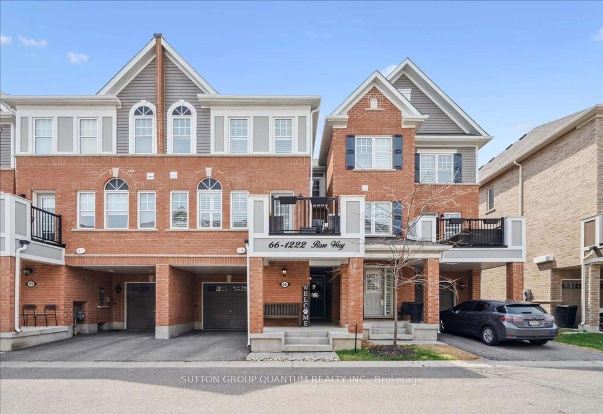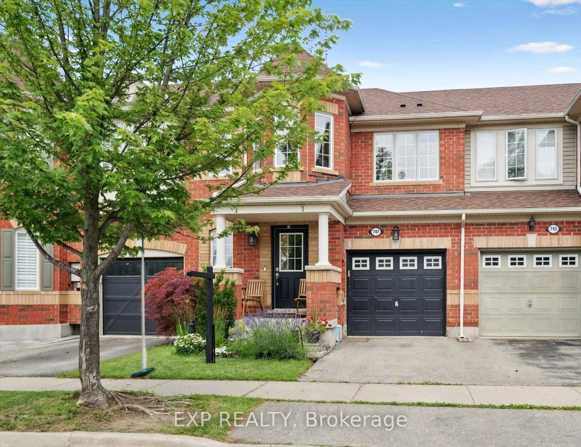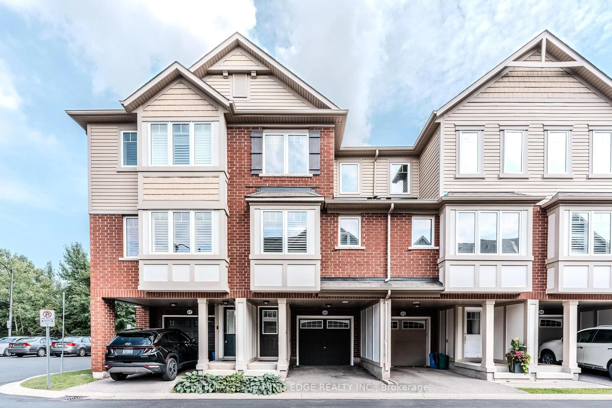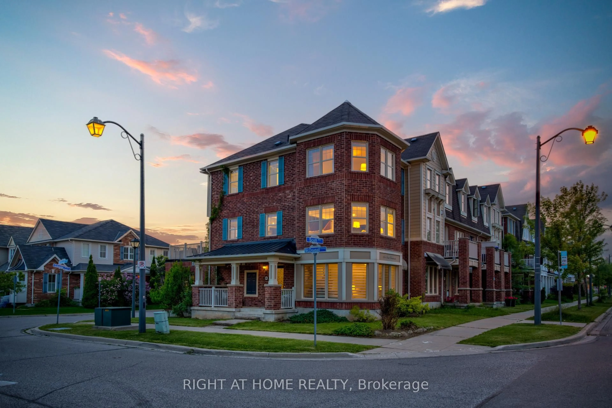Lovingly cared for by its original owners, this well-maintained home offers 1,710 square feet above ground, plus a fully finished basement, making it a great fit for families looking for both space and comfort. Located in one of Miltons mature, established communities, it combines a welcoming feel with plenty of modern updates. Inside, you'll find the entire home freshly painted in warm, neutral tones from Benjamin Moore, giving it a clean and timeless look. The main floor features rich hardwood flooring, along with pot lights and modern LED fixtures that create a bright and inviting space. The open-concept kitchen and dinette are the heart of the home, perfect for everyday meals or entertaining friends and family. The kitchen includes a custom backsplash, under-cabinet lighting, a large breakfast bar, and a show-stopping 16-foot pantry with glass shelves and display doors both stylish and practical. The Great Room and dinette flow seamlessly into the backyard through sliding glass doors, leading to a fully fenced yard with a deck thats perfect for relaxing or hosting weekend get-togethers. Upstairs, you'll find laminate flooring throughout, along with three spacious bedrooms. Each one has large windows for natural light and plenty of closet space. The primary bedroom is a private retreat with a walk-in closet and a spa-like ensuite that features a jacuzzi tub and a separate glass shower. Theres also a convenient second-floor laundry room with a handy utility tub. The finished basement offers even more living space, with a large open recreation area, a kitchenette, a full bathroom, and a cold cellar perfect for guests, extended family, or creating a home office or gym.
Inclusions: Furnace, Air conditioner, all electrical light fixtures, all existing window coverings, fridge,stove, B/I Exhaust Hood, dishwasher, washer, dryer, and all permanent fixtures on the property.
