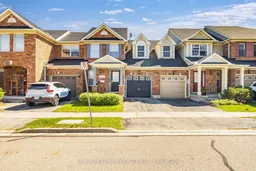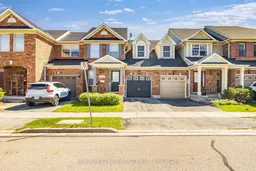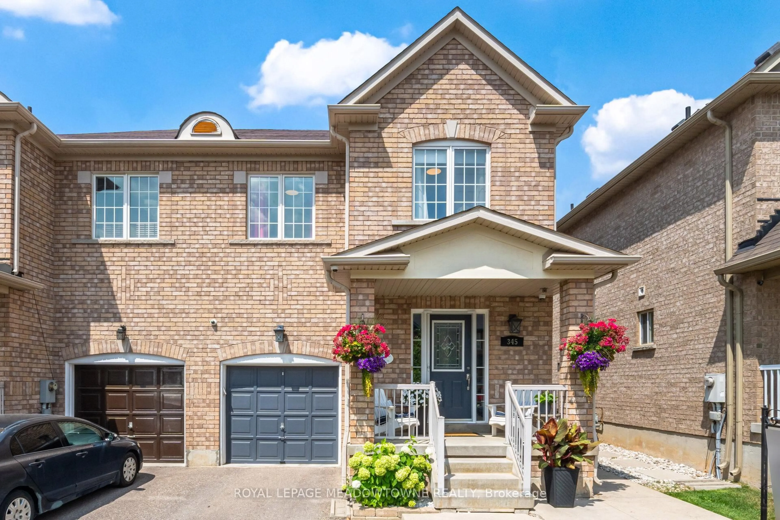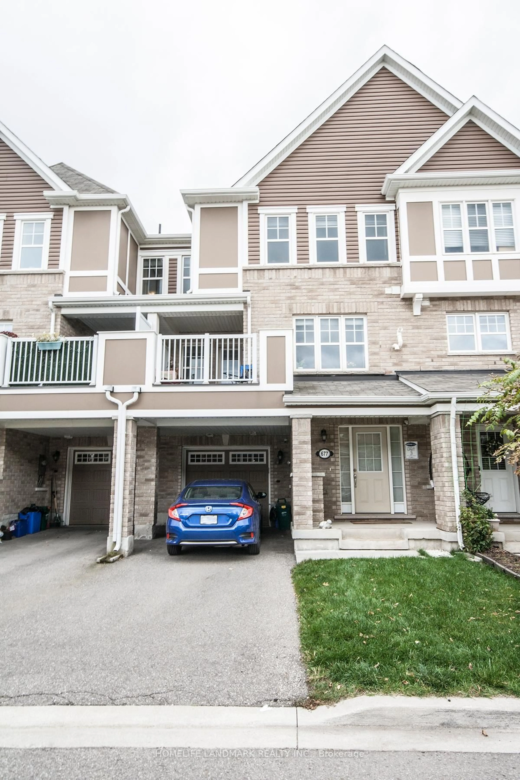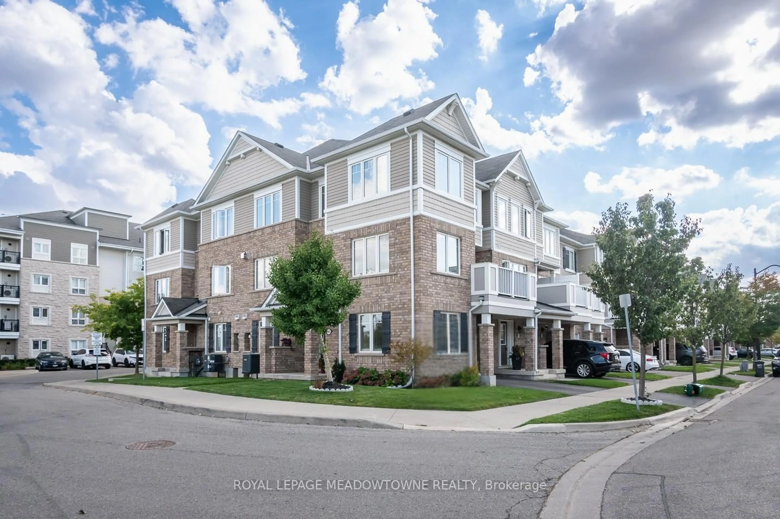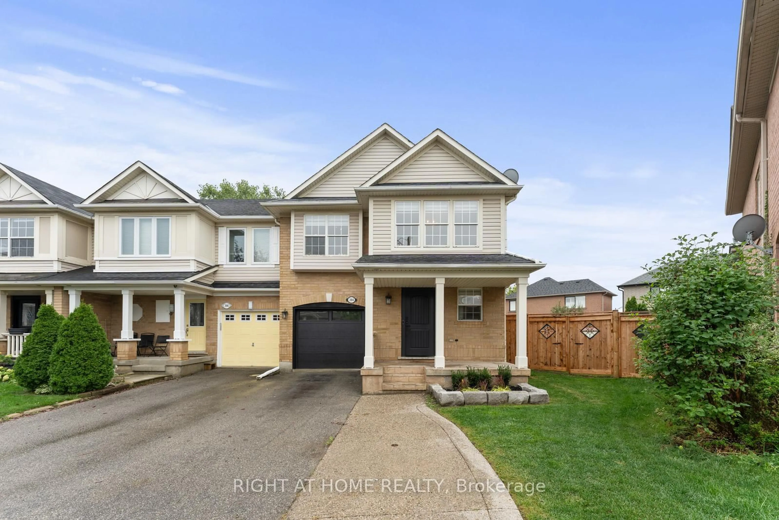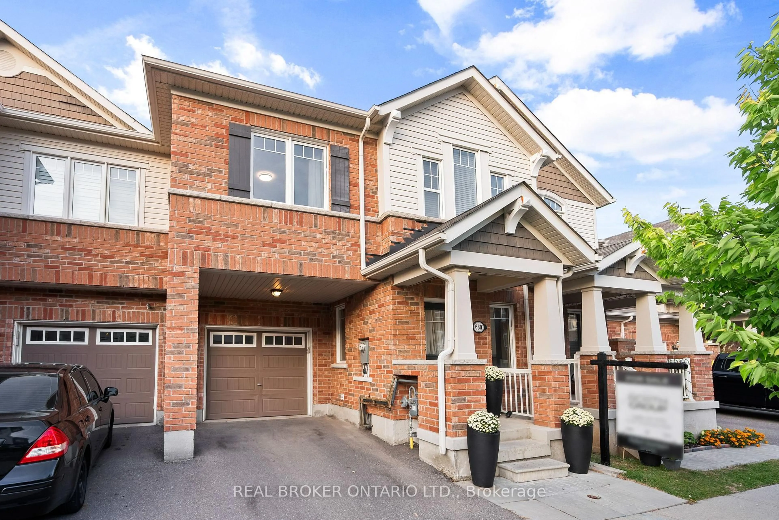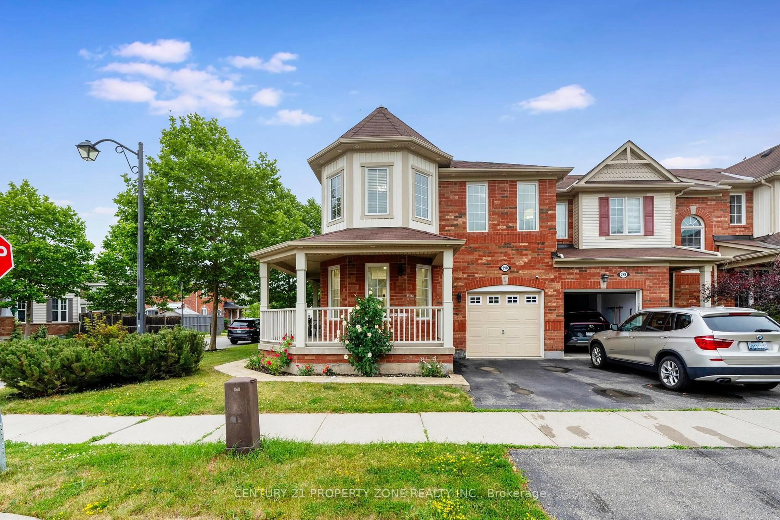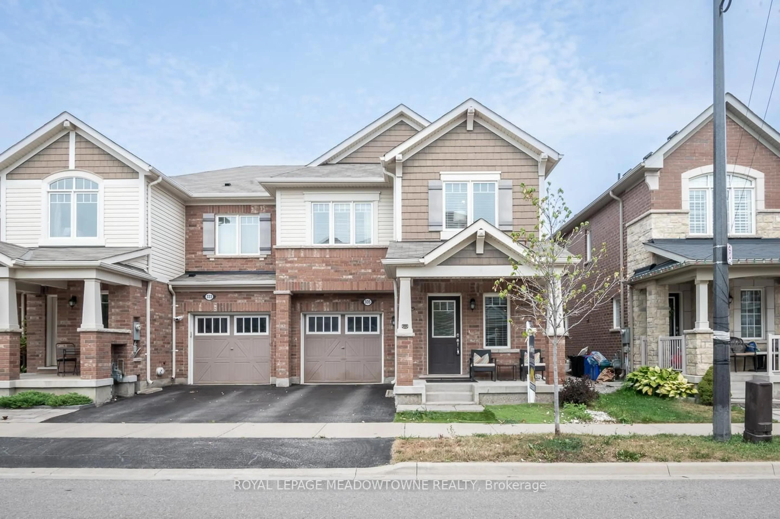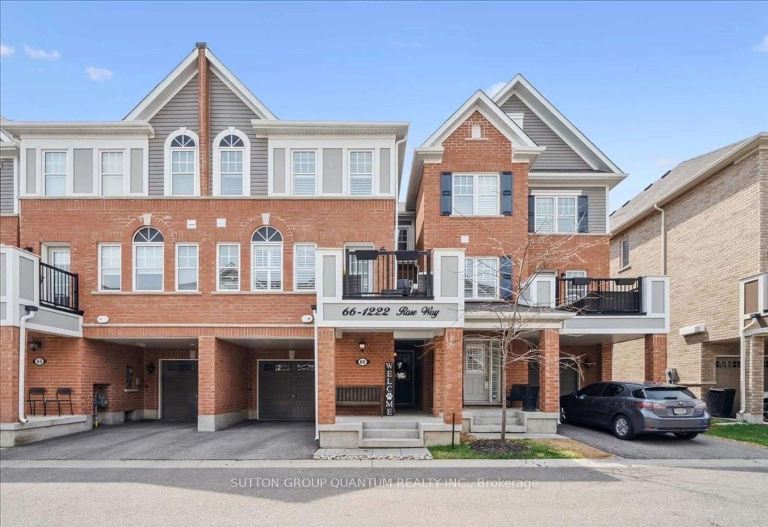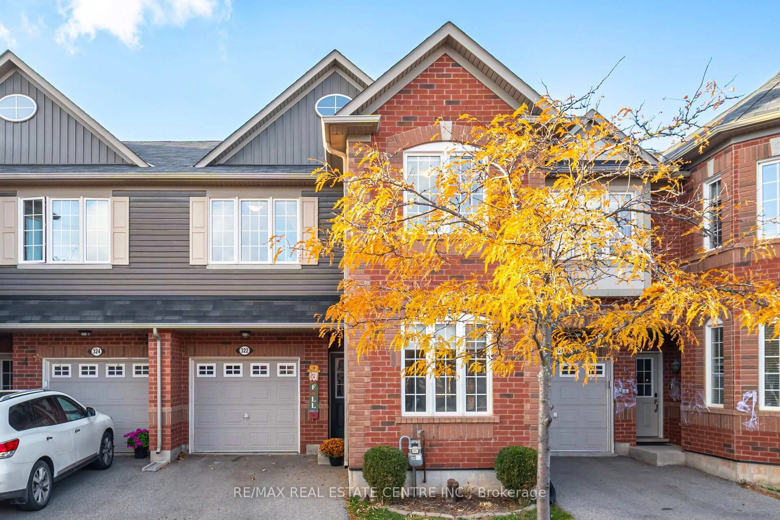Stunning Fully Renovated Freehold Townhome in Milton's Sought-After Clarke Community Welcome to this beautifully upgraded freehold townhome, ideally situated in the family- friendly Clarke community of Milton. Perfectly located near major highways, schools, parks, and just steps from Trudeau Park, this home combines convenience with modern elegance. Step inside to a fully renovated interior showcasing contemporary designs and a thoughtfully crafted custom kitchen with premium upgrades. The open-concept layout is bright and inviting, perfect for both everyday living and entertaining. Hardwood floors throughout the main and perfect for both everyday living and entertaining. Hardwood floors throughout the main and 2nd floor. Upstairs, you'll find fully upgraded bathrooms with sleek, high-end finishes, adding a touch of luxury to your daily routine. The professionally finished basement is a true showstopper, featuring a media/entertainment room and a custom-built bar with top-of-the-line finishes ideal for gatherings and family movie nights. Outside, enjoy a fully custom, concrete-paved backyard designed for low maintenance, giving you the perfect space to relax or entertain without the upkeep. This home is move-in ready and perfect for families or professionals seeking style, comfort, and a prime location in one of Milton's most desirable neighborhoods.
Inclusions: Stainless Steel Stove, fridge, microwave, dishwasher, Washer, dryer, existing window coverings/blinds, smart Ecobee thermostat, Lights and fixtures, all TV mounts, Garage Door opener.
