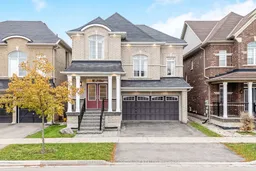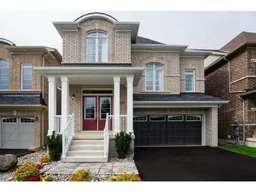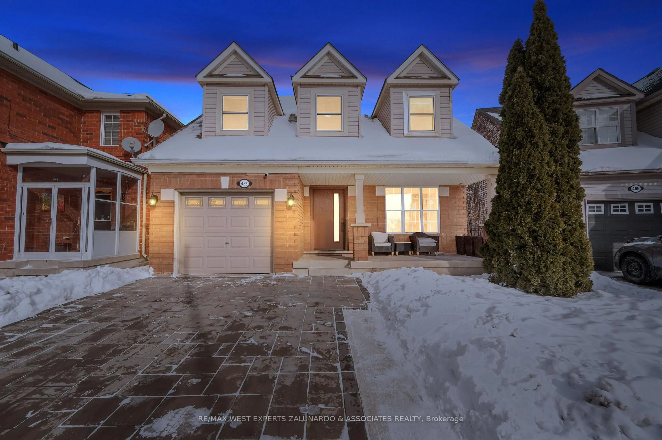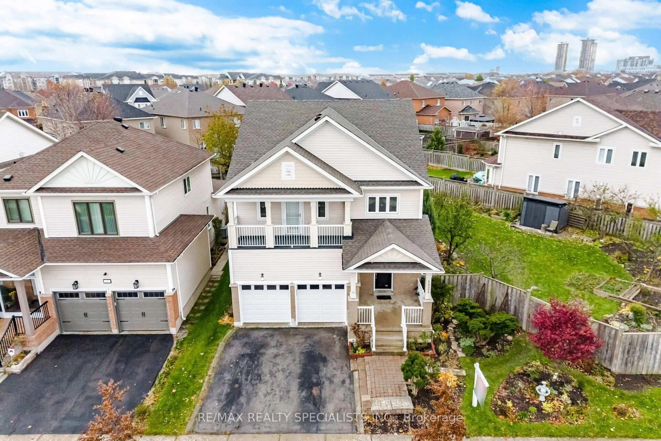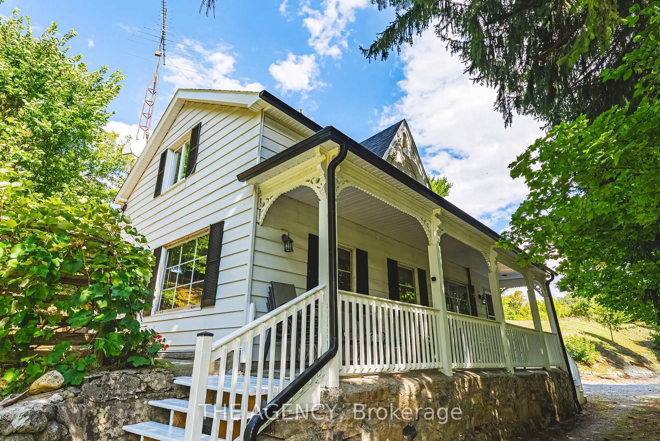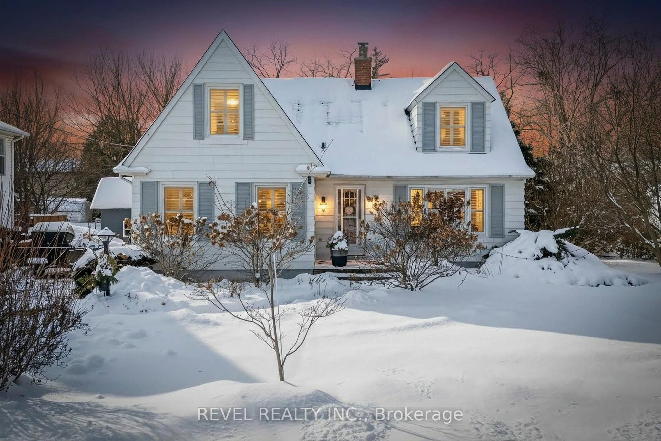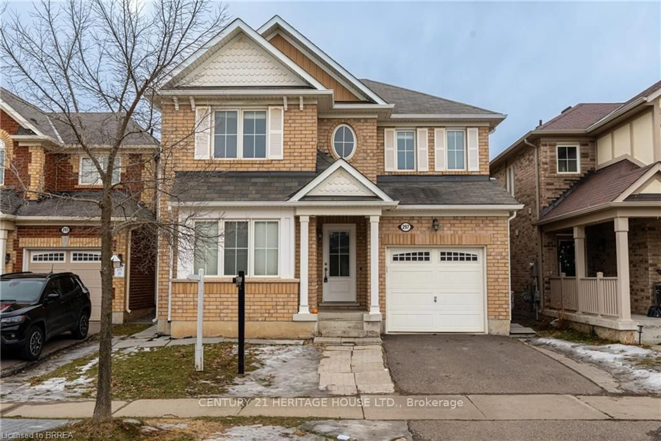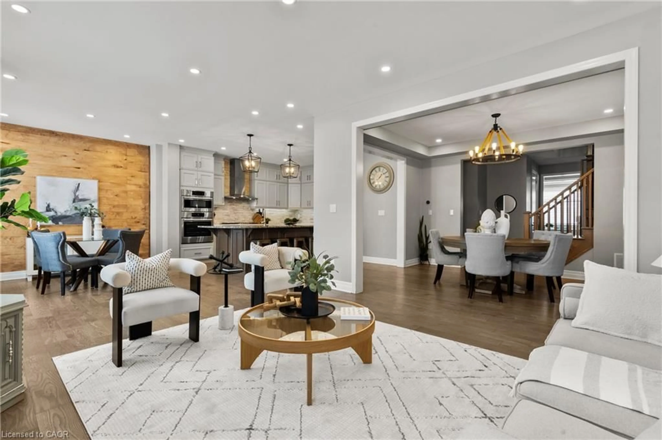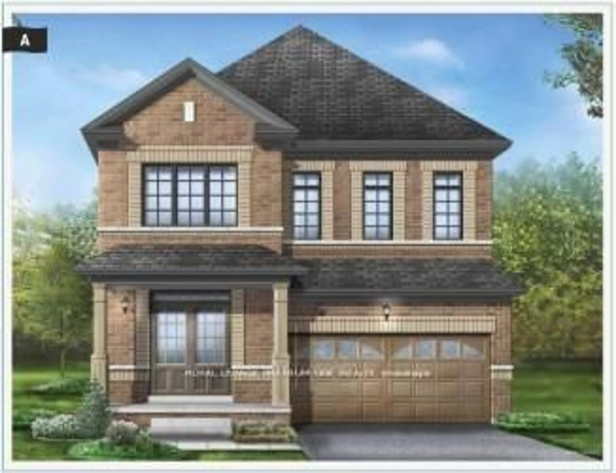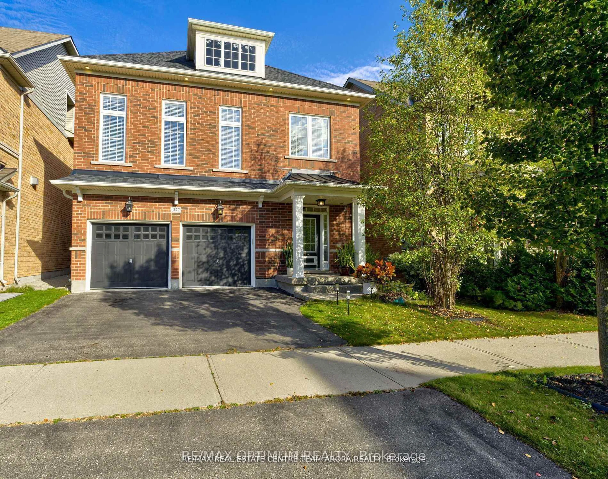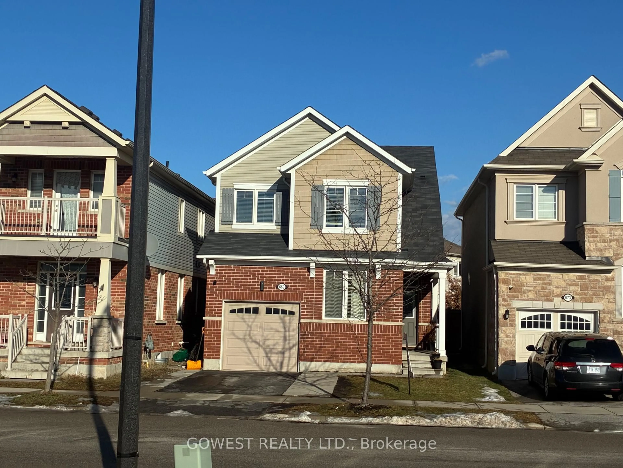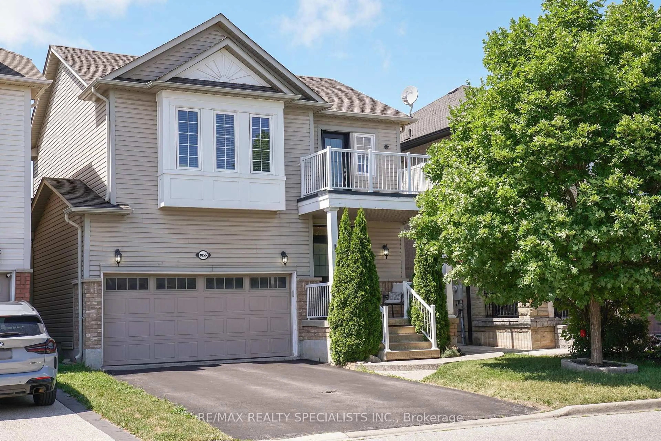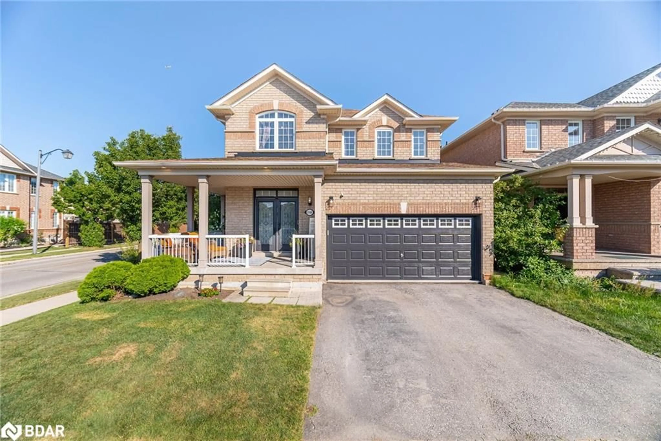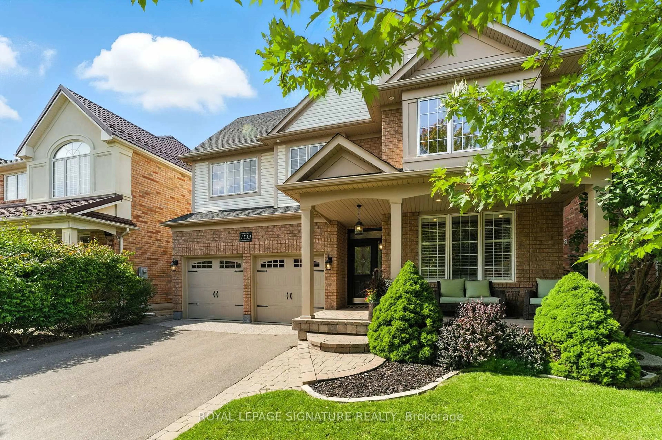Welcome to 418 Cedar Hedge Road, a beautifully maintained detached home with a two-car garage in Milton's desirable Clarke neighbourhood. The exterior features natural-stone steps, soffit lighting, and elegant double doors that make a lasting first impression. Inside, a spacious foyer with soaring ceilings leads to a formal dining room with dark hardwood floors, wainscoting, and updated lighting. The renovated powder room adds a modern touch.The open-concept kitchen offers granite countertops, stainless-steel appliances, a double-oven electric stove, brand-new refrigerator, tile backsplash, and plenty of cabinet and pantry space. Nine-foot ceilings and California shutters overlook the private backyard, while the adjacent family room with a gas fireplace continues the home's warm, inviting style. A unique side-split layout features a vaulted-ceiling family room with pot lights and bonus storage. Upstairs, you'll find three spacious bedrooms, including a primary suite with two walk-in closets and a five-piece ensuite with quartz counters, a soaker tub, and separate shower. The main bath is also finished with quartz and California shutters.The finished basement includes a recreation area with pot lights, surround-sound wiring, a renovated three-piece bath, and an additional bedroom. Outside, enjoy a fully fenced yard with a deck, stone patio, and low-maintenance landscaping - perfect for relaxing or entertaining. See attached list for all upgrades.
Inclusions: Existing Stove, Fridge, Dishwasher, Hood Fan, All Electric Light Fixtures, Window Coverings
