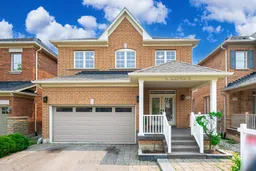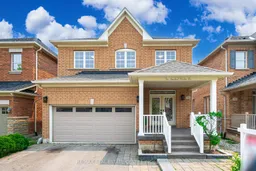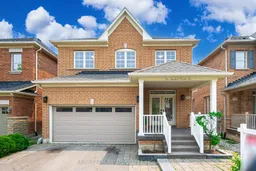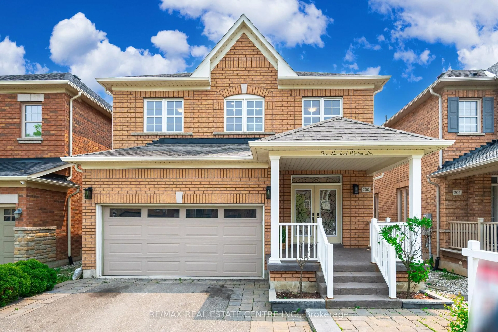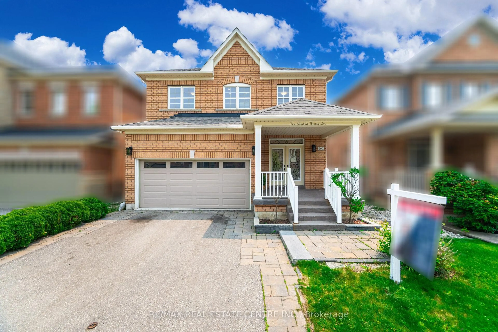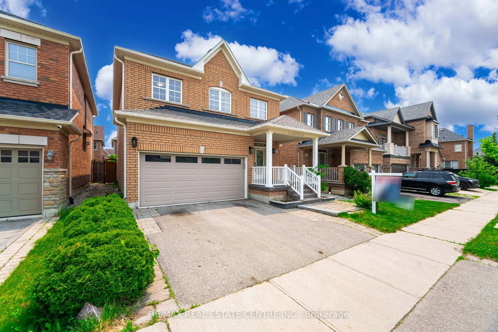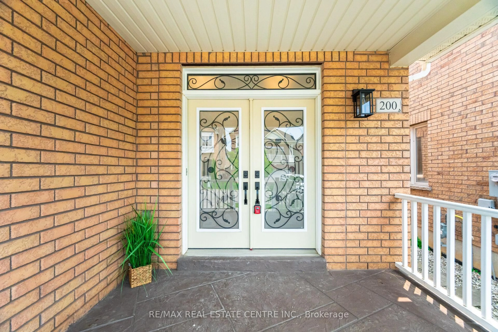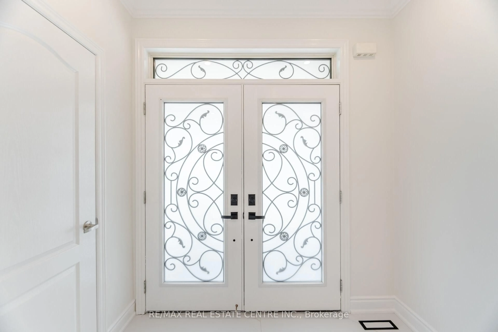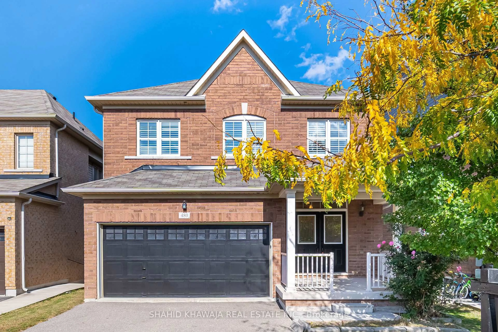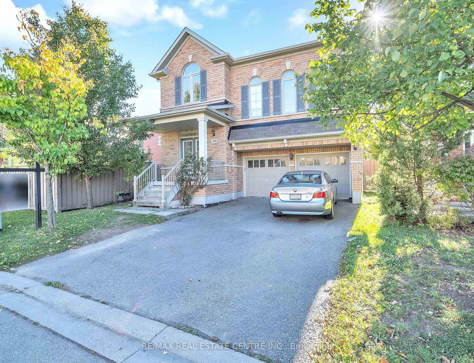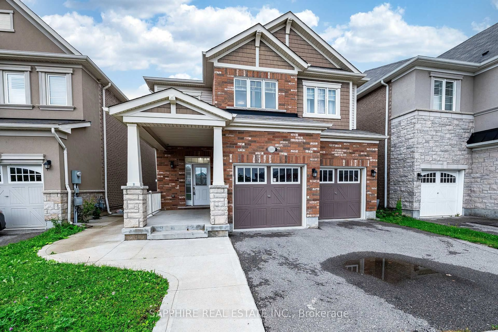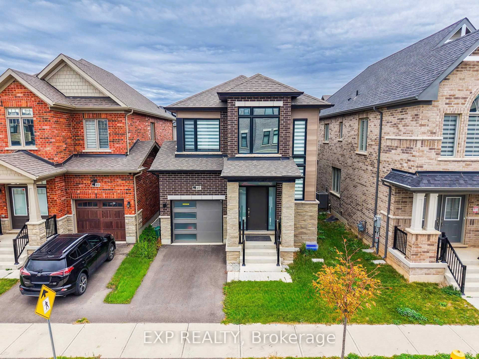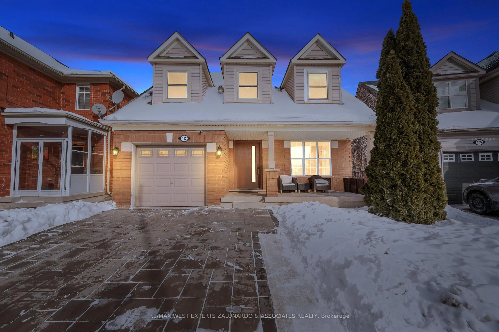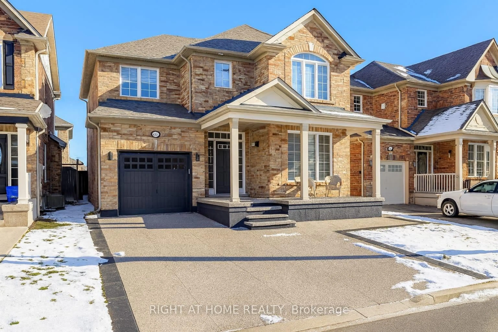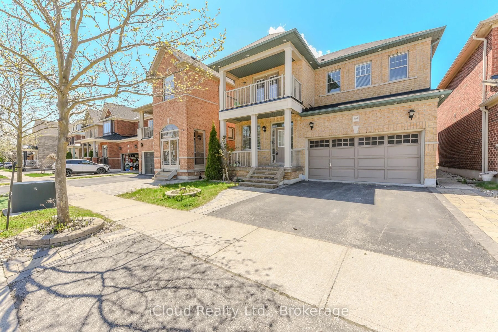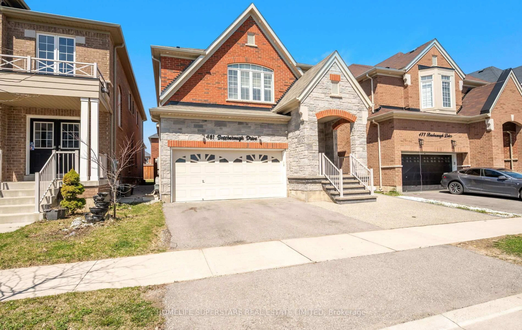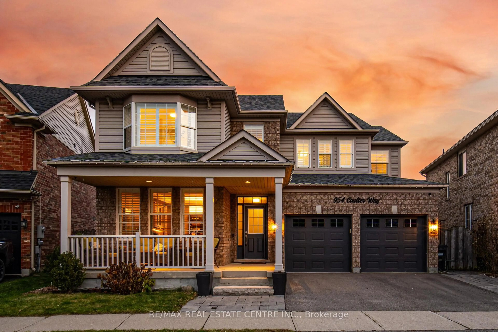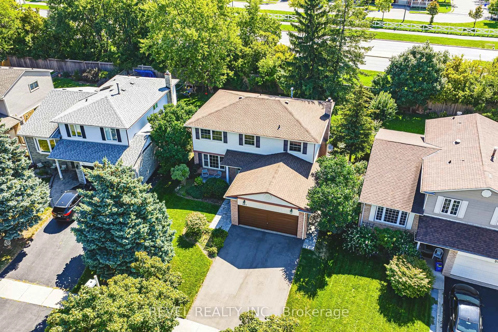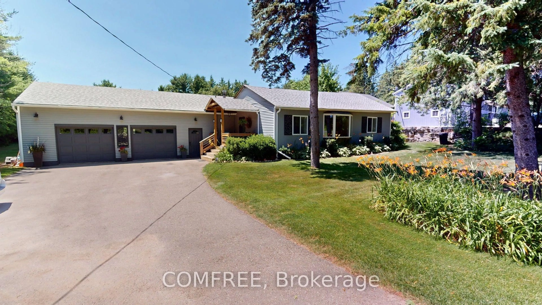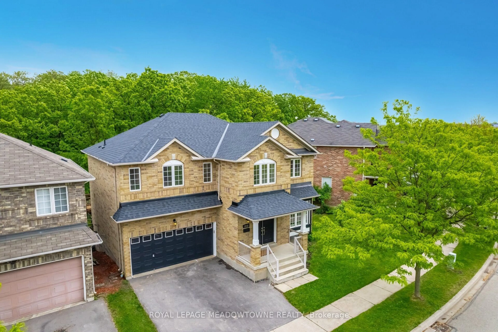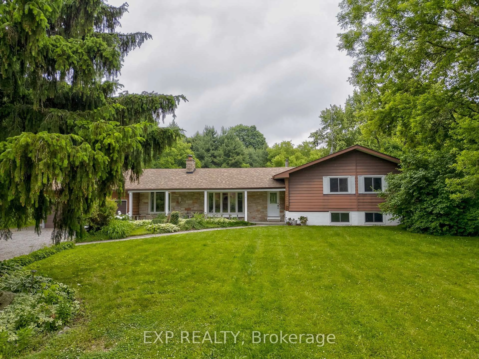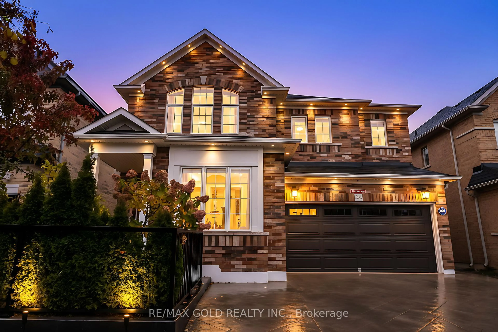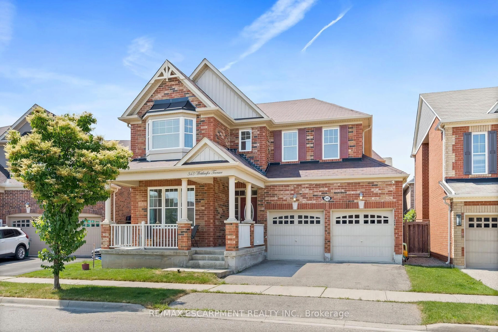200 Weston Dr, Milton, Ontario L9T 0V1
Contact us about this property
Highlights
Estimated valueThis is the price Wahi expects this property to sell for.
The calculation is powered by our Instant Home Value Estimate, which uses current market and property price trends to estimate your home’s value with a 90% accuracy rate.Not available
Price/Sqft$691/sqft
Monthly cost
Open Calculator
Description
Welcome to your dream home! This beautifully renovated 4-bedroom, 3-bathroom detached house has been upgraded from top to bottom with exquisite attention to detail and high-end finishes throughout. Step into a spacious, modern-style, brand-new kitchen featuring stainless steel appliances, quartz countertops, a matching backsplash, and elegant ceramic tile flooring. The open-concept main floor boasts smooth ceilings, rich new hardwood floors, and stunning crown Molding in the living, dining, and family rooms. The cozy family room is complete with a fireplace and stylishly designed accent walls-perfect for relaxing or entertaining. Both levels of this home are illuminated by tons of pot lights, adding a sleek, contemporary touch. The custom staircase with pickle iron railings adds to the upscale charm of the home. Retreat to the luxurious primary suite, which features a 5-piece ensuite bathroom with a frameless glass shower, modern lighting, and a spa-like atmosphere. The second upstairs bathroom has also been fully renovated, showcasing an LED-lit vanity mirror and an elegant glass shower enclosure. Potential Separate entrance from the garage. Enjoy the outdoors in a well-maintained backyard with a garden shed-ideal for summer barbecues and family gatherings. The double-car garage offers ample parking and storage. This move-in-ready gem truly has it all-style, space, and sophistication. Don't miss your chance to call this beautiful property home!
Property Details
Interior
Features
Main Floor
Living
5.49 x 3.2Combined W/Dining / hardwood floor / Open Concept
Breakfast
3.23 x 2.67W/O To Yard / Ceramic Floor / Family Size Kitchen
Dining
5.49 x 3.2Combined W/Living / hardwood floor / Large Window
Family
4.88 x 3.36hardwood floor / Gas Fireplace / Stone Fireplace
Exterior
Features
Parking
Garage spaces 2
Garage type Built-In
Other parking spaces 2
Total parking spaces 4
Property History
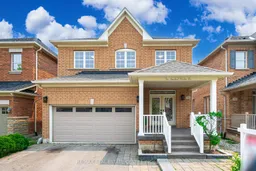 50
50