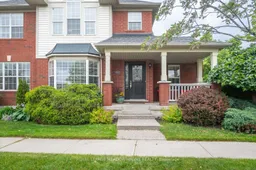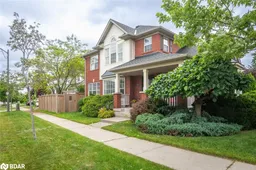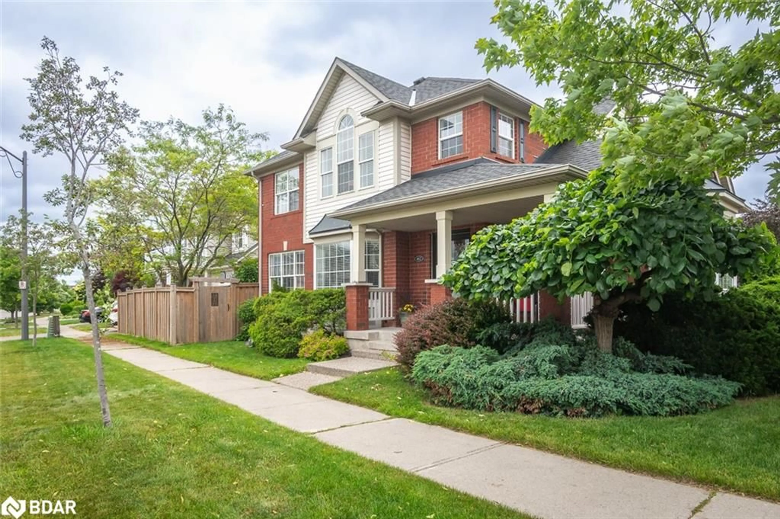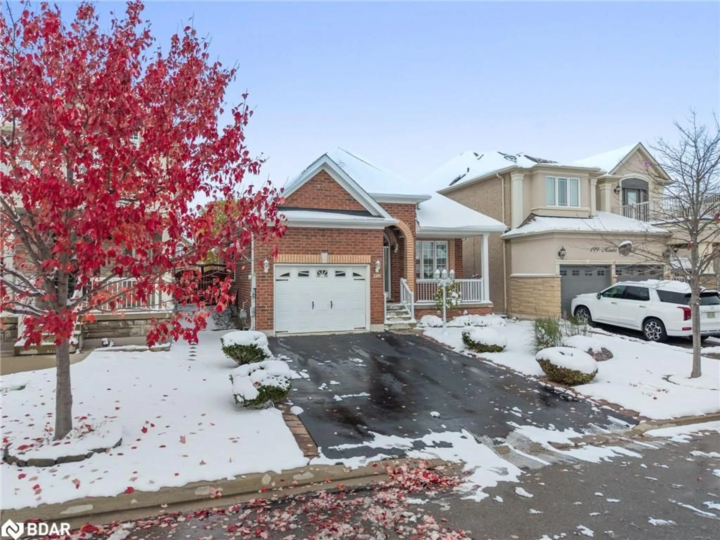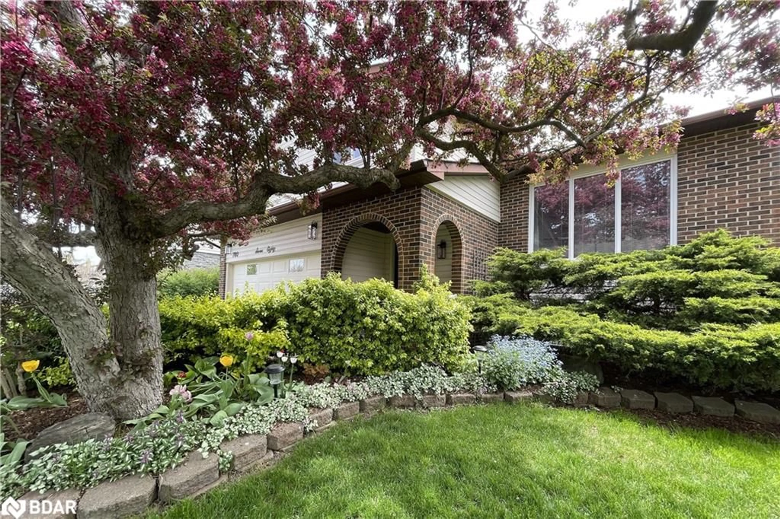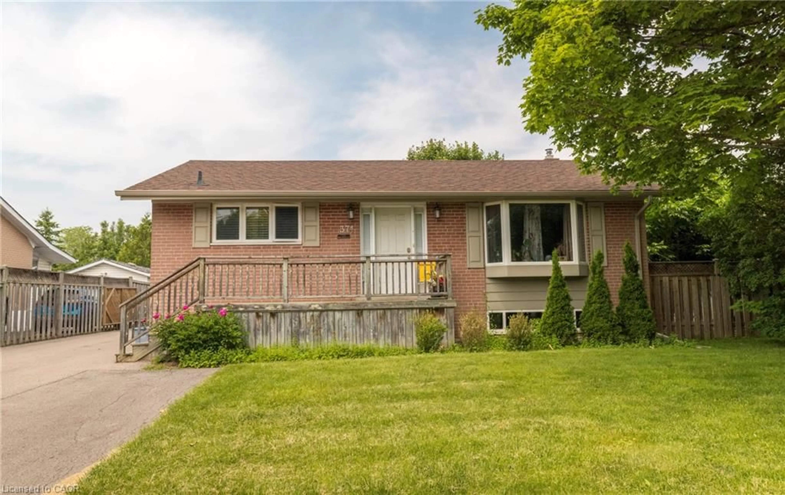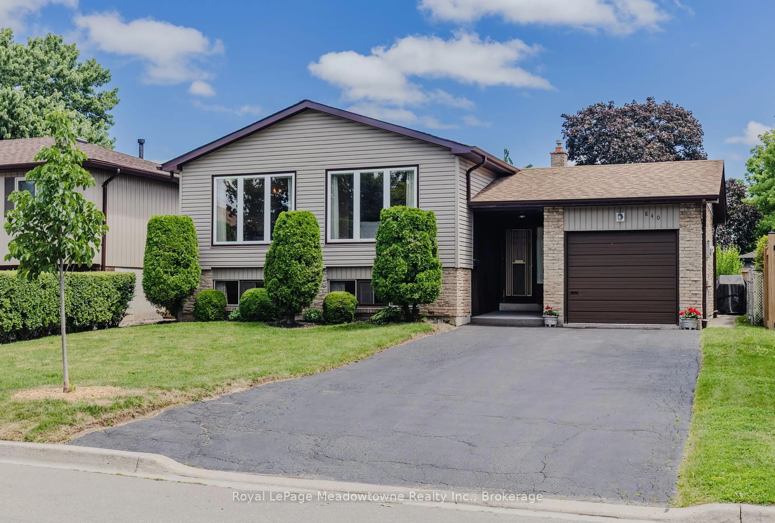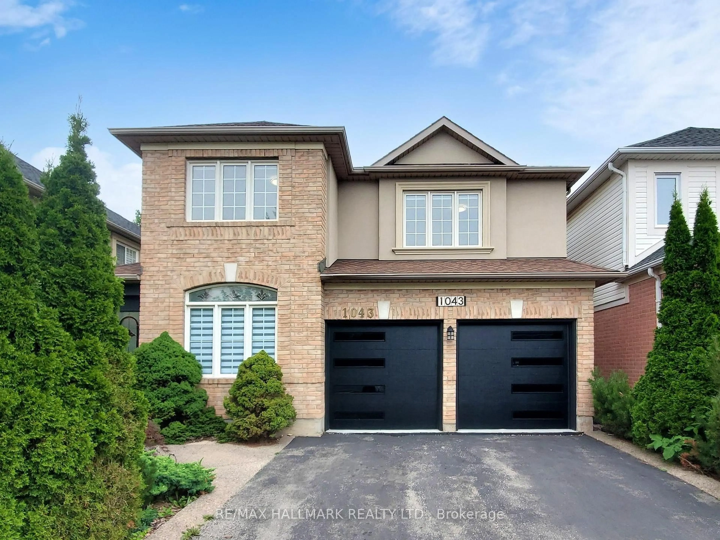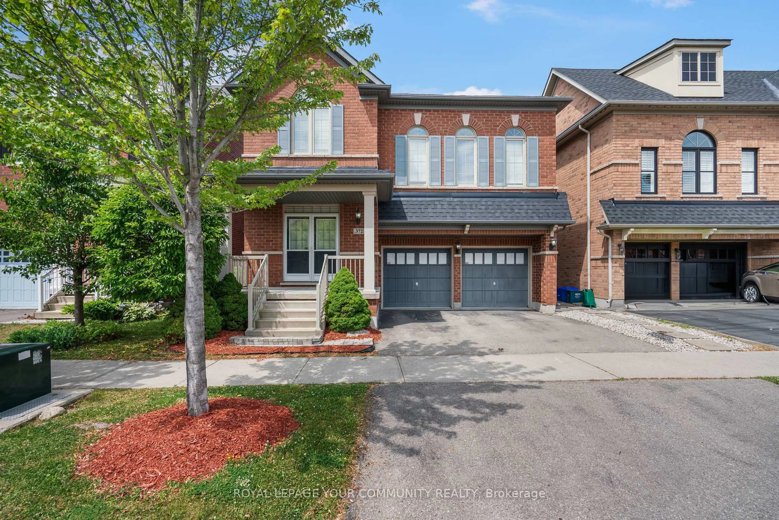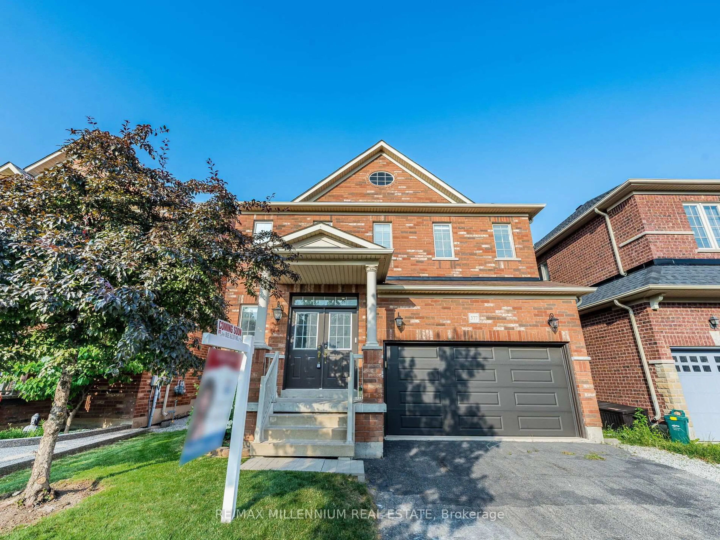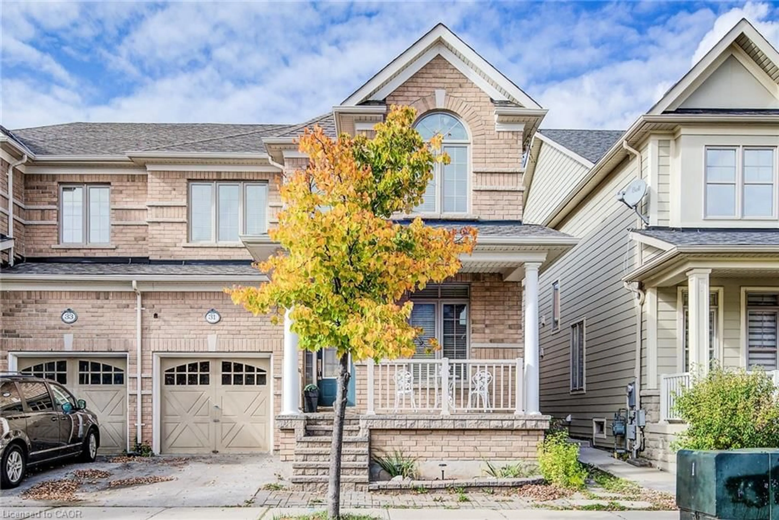Welcome to this beautifully maintained 3-bedroom, 3-bathroom home in Miltons sought-after Clark neighbourhood. Ideally located within walking distance to parks, schools, and everyday amenities, and just minutes from the 401, 407, and GO station, its a perfect choice for commuters and families. Inside, youll find a warm and inviting layout featuring a living room/work from home space with sunny front windows, a separate formal dining area, and a cozy open-concept family room with hardwood floors and upgraded lighting. The stylish kitchen offers dark brown cabinetry, granite counters, stainless steel appliances, a breakfast bar peninsula, and direct access to the fully fenced backyard complete with a patio, mature trees, landscaping and golf-green style turfperfect for low-maintenance outdoor living. Upstairs features generously sized bedrooms including a primary suite with walk-in closet and 4pc ensuite, plus the convenience of upper-level laundry surrounded in windows making folding less of a task! The oversized covered front porch, interior garage access, and partially finished basement with cold room ready for your vision round out this charming and functional family home.
Inclusions: furnace, ac, fridge, stove, dishwasher, microwave, washer, dryer, electrical light fixtures, window coverings, BBQ, patio furniture, exterior flowerpots, central vac, shelving units in the workshop
