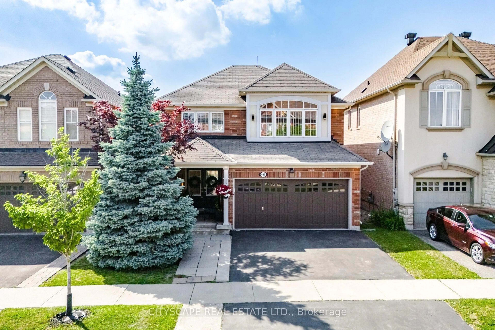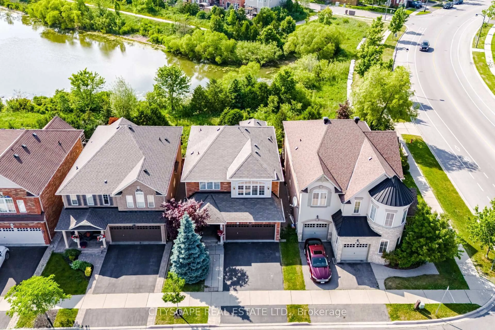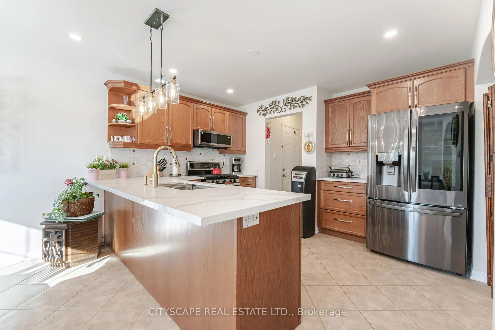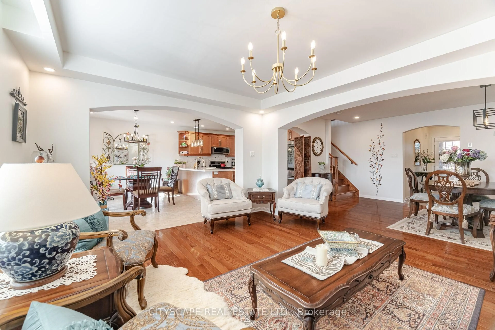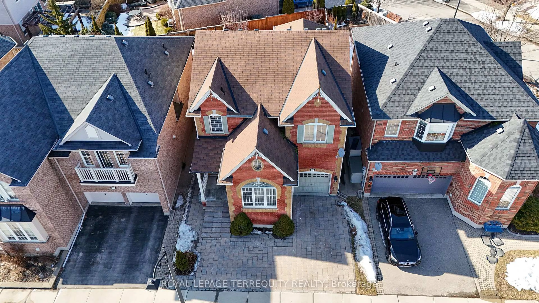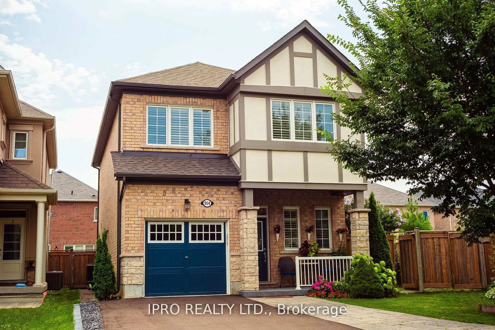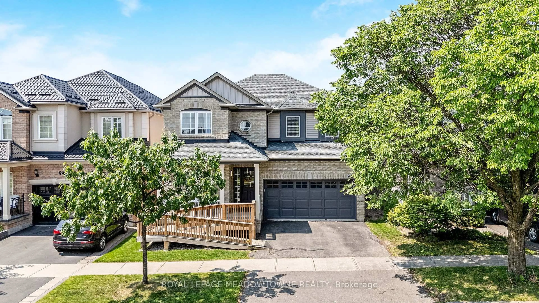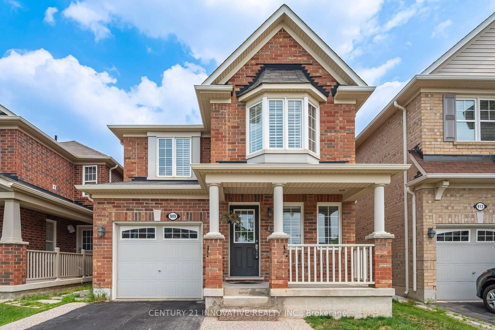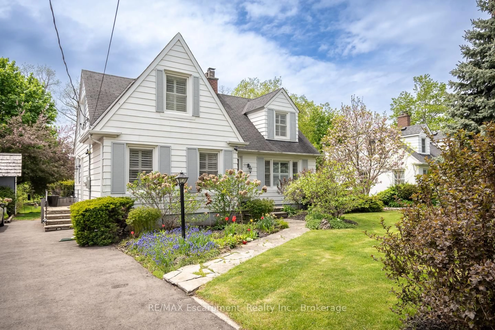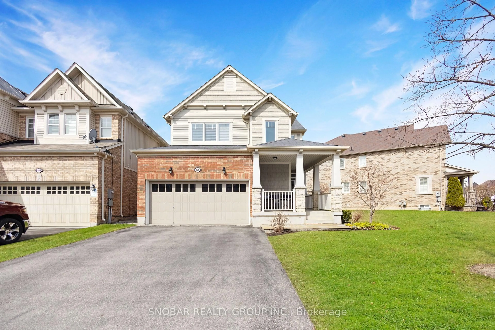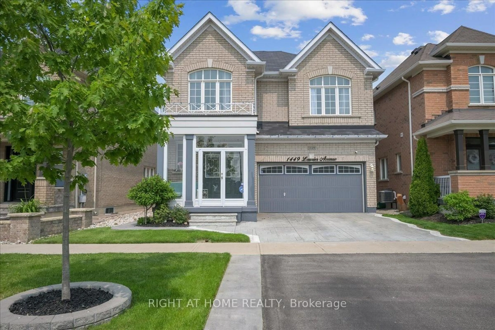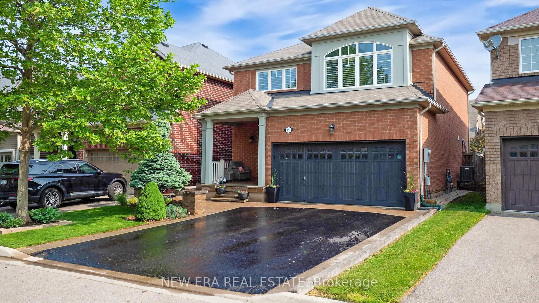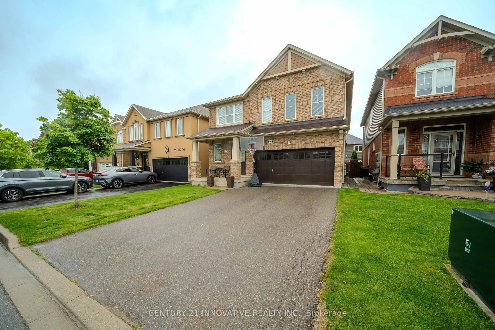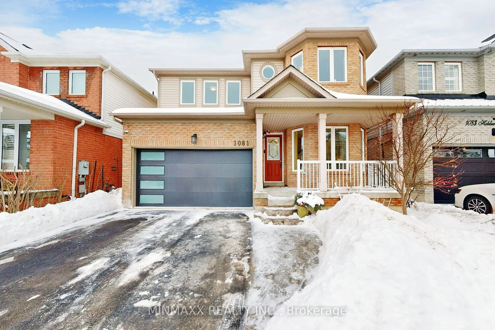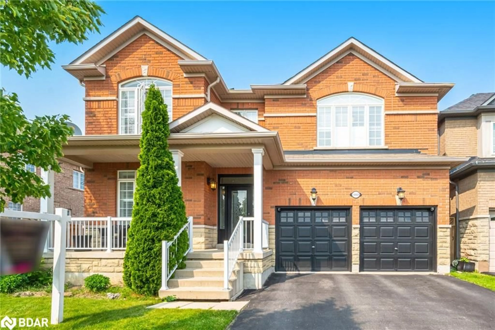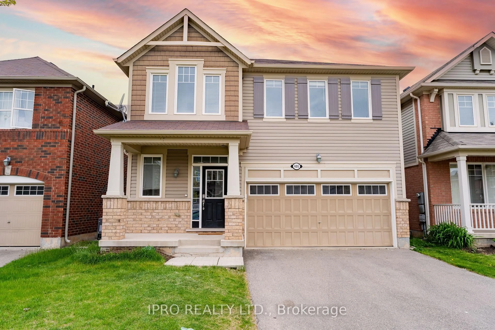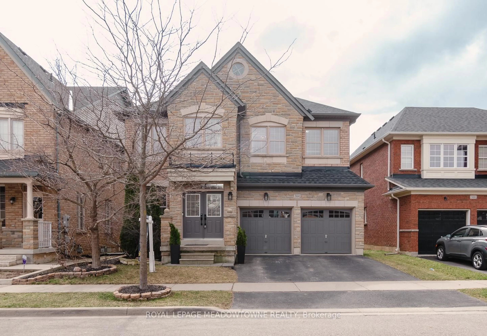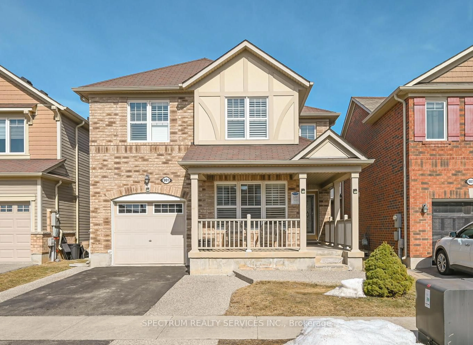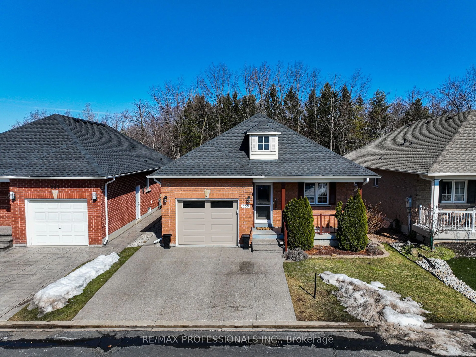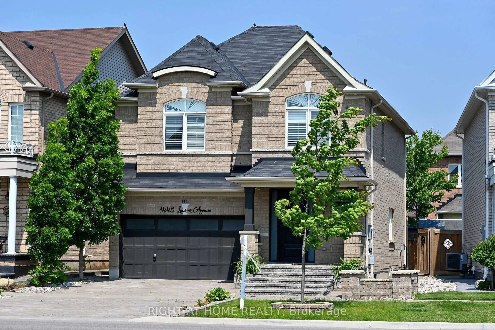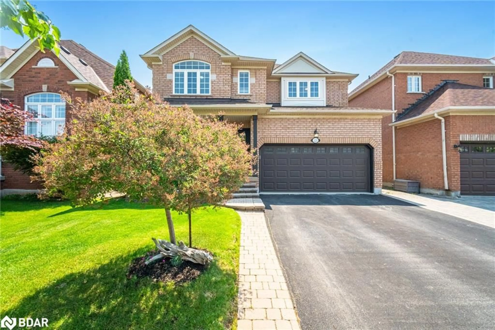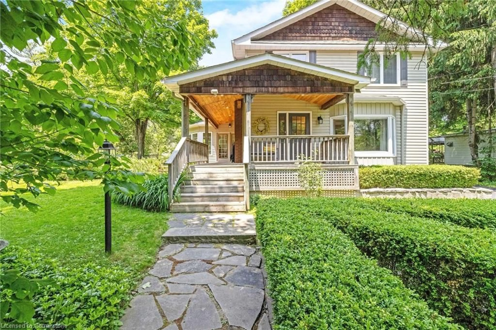657 Symons Cross, Milton, Ontario L9T 7S2
Contact us about this property
Highlights
Estimated valueThis is the price Wahi expects this property to sell for.
The calculation is powered by our Instant Home Value Estimate, which uses current market and property price trends to estimate your home’s value with a 90% accuracy rate.Not available
Price/Sqft$719/sqft
Monthly cost
Open Calculator

Curious about what homes are selling for in this area?
Get a report on comparable homes with helpful insights and trends.
+6
Properties sold*
$1.2M
Median sold price*
*Based on last 30 days
Description
Stunning, meticulously cared for Renovated Home with Pond Views! Welcome to this beautifully upgraded detached home in the heart of Miltons desirable Coates community. Backing onto a tranquil pond with scenic walking trails, this 3+1 bedroom, 4-bathroom home offers a rare blend of nature, space, and luxury. Step inside to discover a fully renovated interior with an inviting open-concept layout. The stylish kitchen features quartz countertops, tasteful backsplash, and flows seamlessly into the bright living area perfect for everyday living or entertaining. Upstairs, you'll find three generously sized bedrooms and a cozy family room. The main floor powder room features tiled walls for a sleek, high-end finish. The finished basement engineer designed comes complete with a separate side entrance and apartment style doorway for added design, a spa inspired bathroom, a media room, den, and a second laundry area. The basement could be retrofit to offer income potential with the option to add a kitchen ideal for investors or multi-generational families. Enjoy summer evenings on the professionally engineered deck overlooking peaceful pond views, or take advantage of the nearby parks, schools, and easy highway access. Don't wait to visit this rare opportunity to own a move-in-ready home in one of Miltons most family-friendly pockets whether you're buying for yourself or as an investment, this one checks all the boxes.
Property Details
Interior
Features
Main Floor
Great Rm
4.7 x 3.81Large Window / Open Concept / hardwood floor
Dining
3.48 x 3.81Combined W/Great Rm / Open Concept
Kitchen
3.5 x 3.76Backsplash / Stainless Steel Appl / Tile Floor
Breakfast
2.92 x 3.76Combined W/Kitchen / W/O To Deck / Tile Floor
Exterior
Features
Parking
Garage spaces 2
Garage type Attached
Other parking spaces 2
Total parking spaces 4
Property History
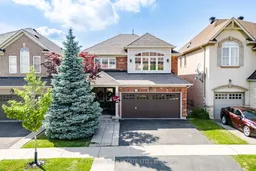 50
50