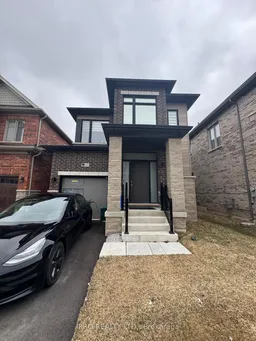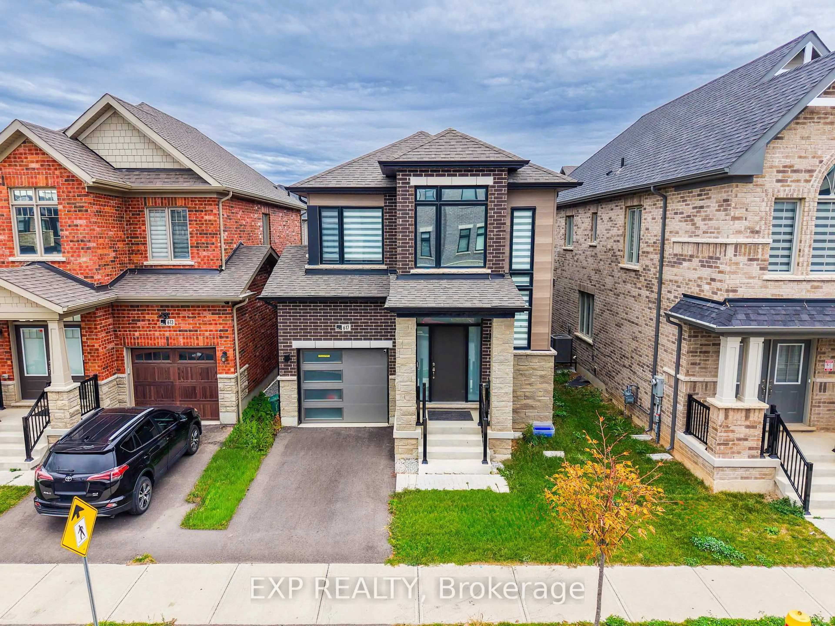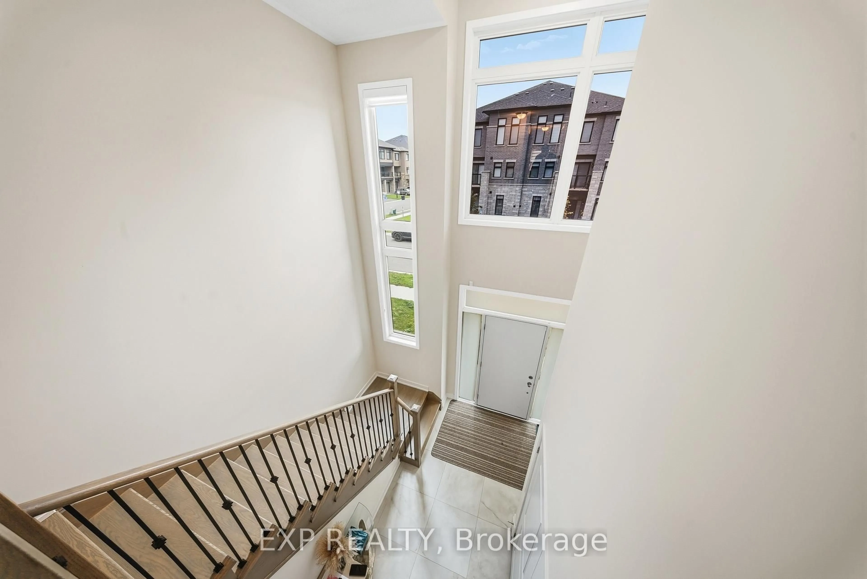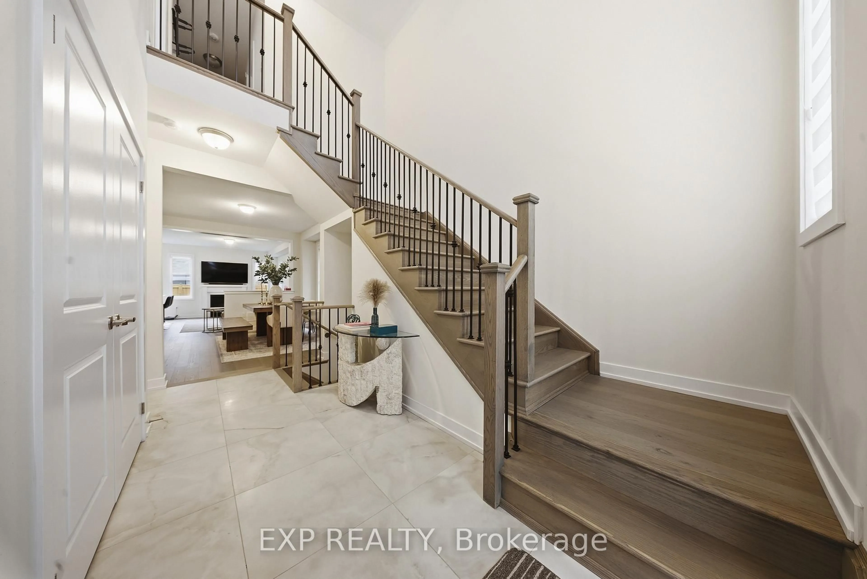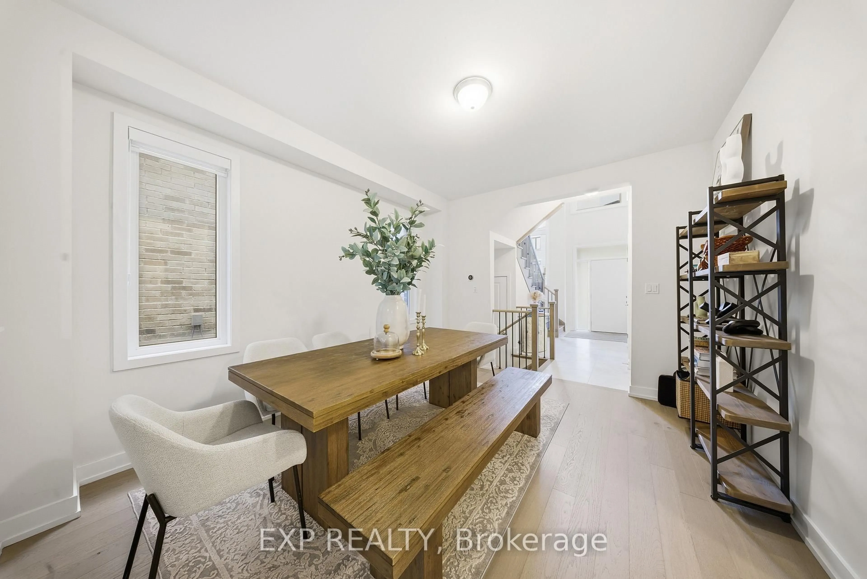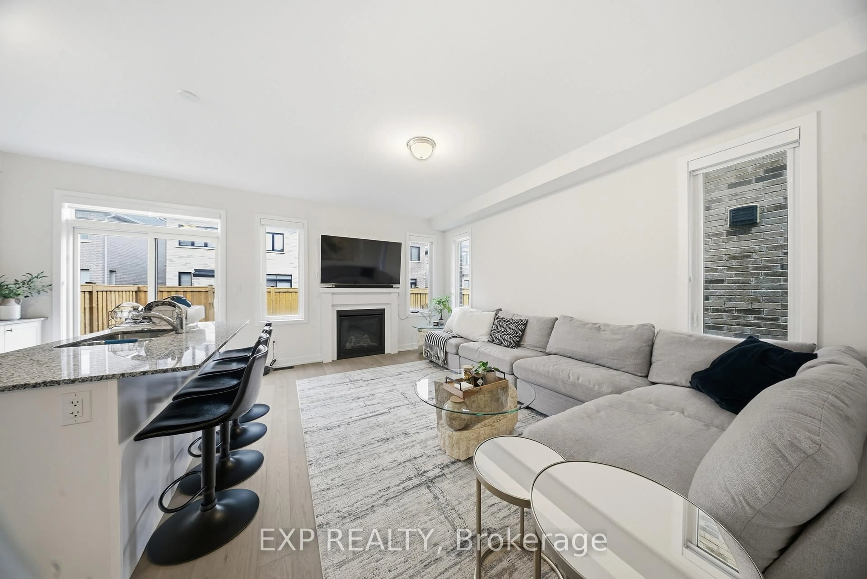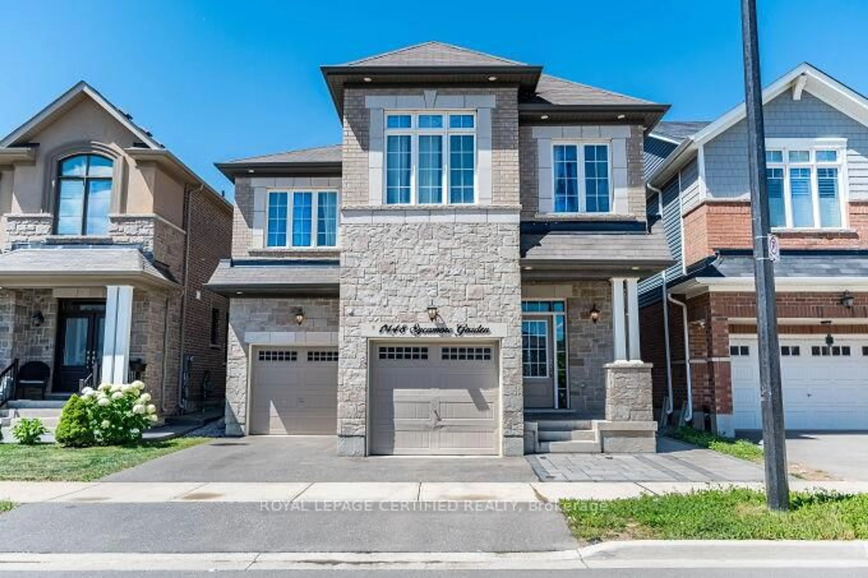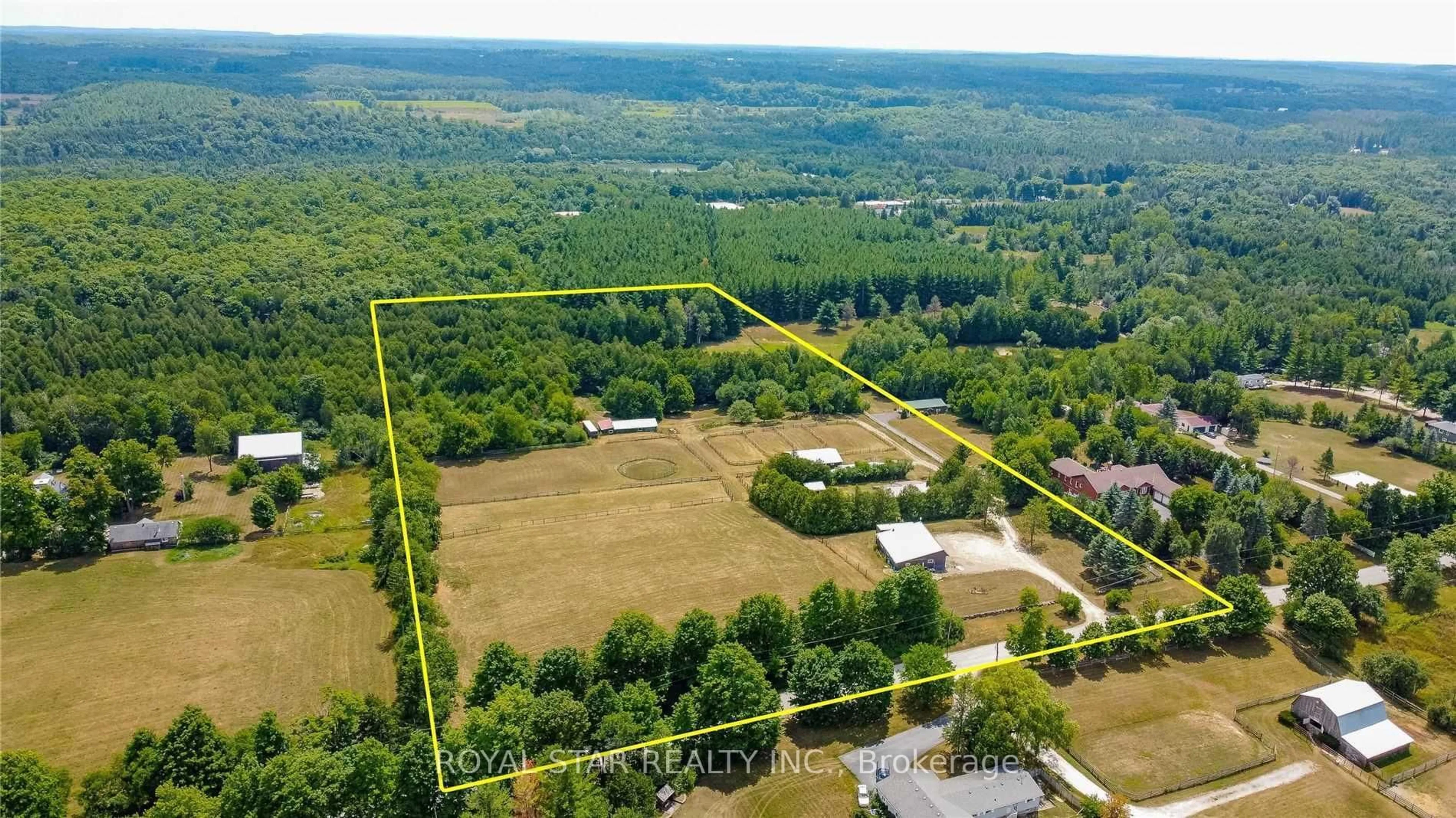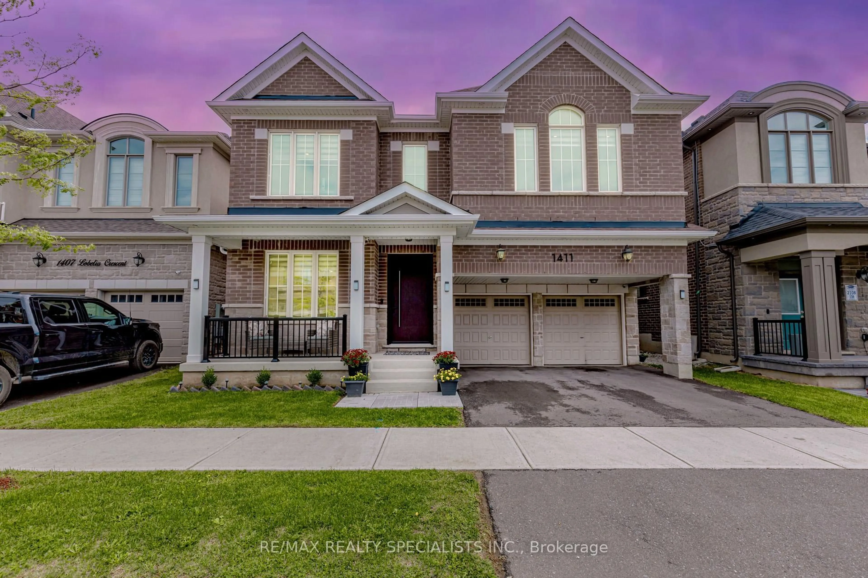617 Etheridge Ave, Milton, Ontario L9E 1V6
Contact us about this property
Highlights
Estimated valueThis is the price Wahi expects this property to sell for.
The calculation is powered by our Instant Home Value Estimate, which uses current market and property price trends to estimate your home’s value with a 90% accuracy rate.Not available
Price/Sqft$688/sqft
Monthly cost
Open Calculator
Description
Welcome to this stunning and beautifully upgraded 3-bedroom, 3-bathroom home, located in one of Milton's most desirable neighbourhoods. Less than 2 years old, this home offers a perfect blend of modern style, comfort, and convenience. Ideal for young families or anyone looking for a move-in ready home in a welcoming neighbourhood.Step inside and be greeted by a bright, open-concept main floor featuring over $25,000 in builder upgrades. The spacious living and dining areas include rich hardwood flooring, a cozy gas fireplace, and large windows that fill the space with natural light. The kitchen is beautifully finished with stainless steel Samsung appliances, sleek cabinetry, and granite countertops. Upstairs, the primary suite includes a relaxing 5-piece ensuite with a frameless glass shower, soaker tub, and walk-in closet. Two additional bedrooms provide plenty of space for children, guests, or a home office. The home also features modern zebra blinds throughout, adding a stylish finishing touch.Enjoy the convenience of an second-floor laundry, and a location that truly supports family living - just steps from parks, schools, shopping, and everyday amenities.Move right in and start making memories in this modern, comfortable, and perfectly located home!
Property Details
Interior
Features
Upper Floor
3rd Br
3.1 x 3.05Primary
3.96 x 3.515 Pc Ensuite
2nd Br
3.1 x 3.05Exterior
Features
Parking
Garage spaces 1
Garage type Attached
Other parking spaces 1
Total parking spaces 2
Property History
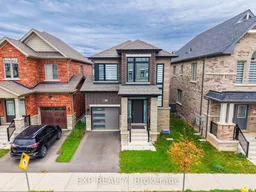 19
19