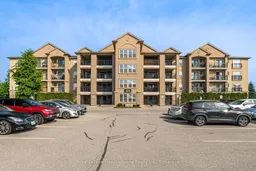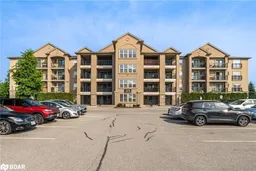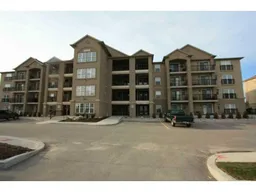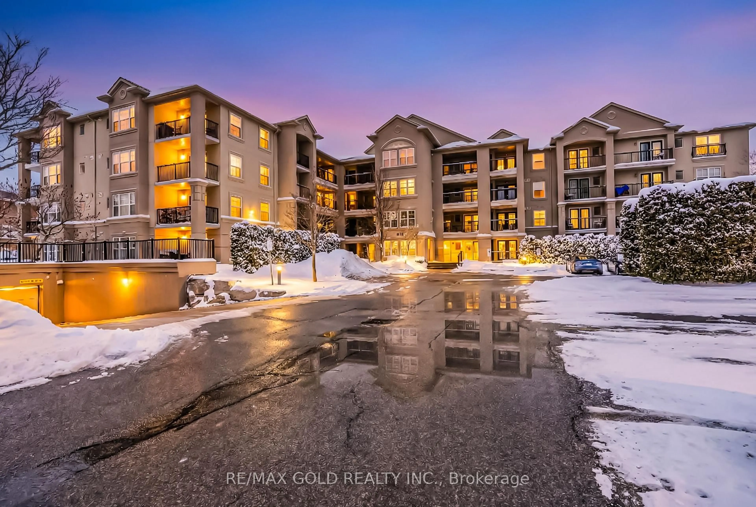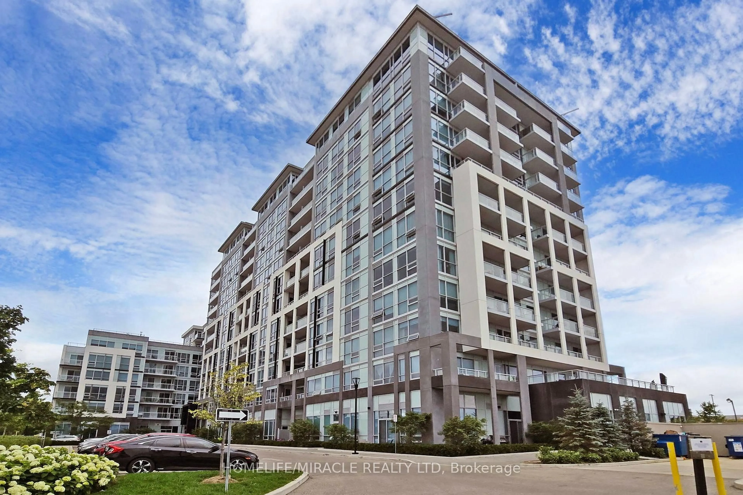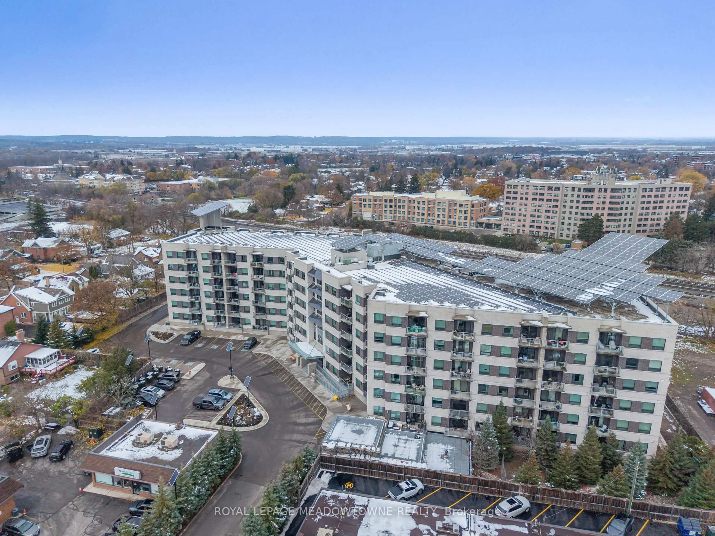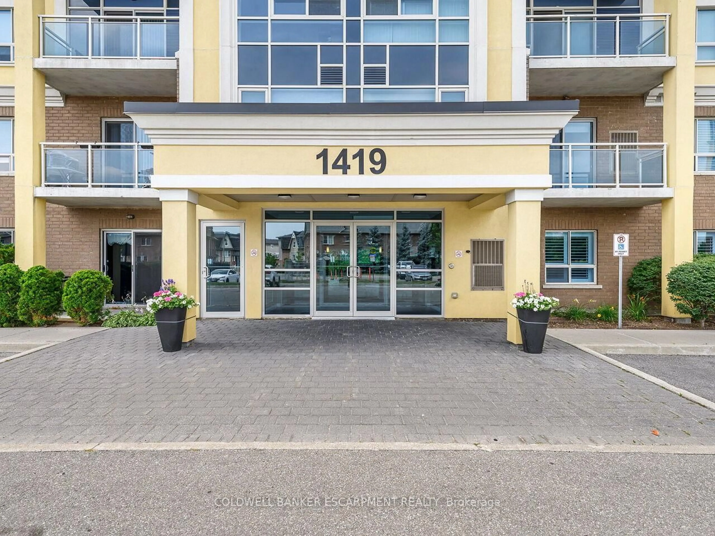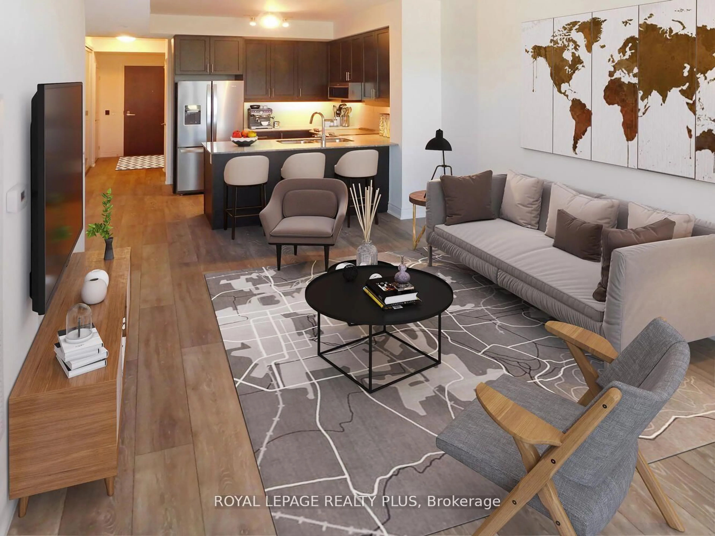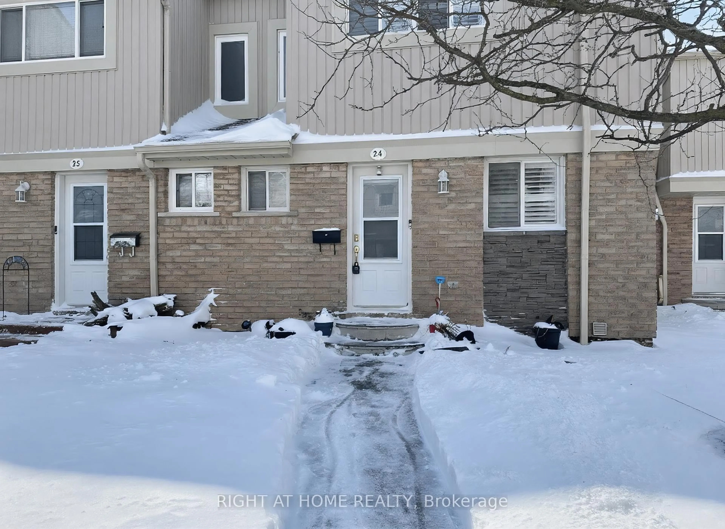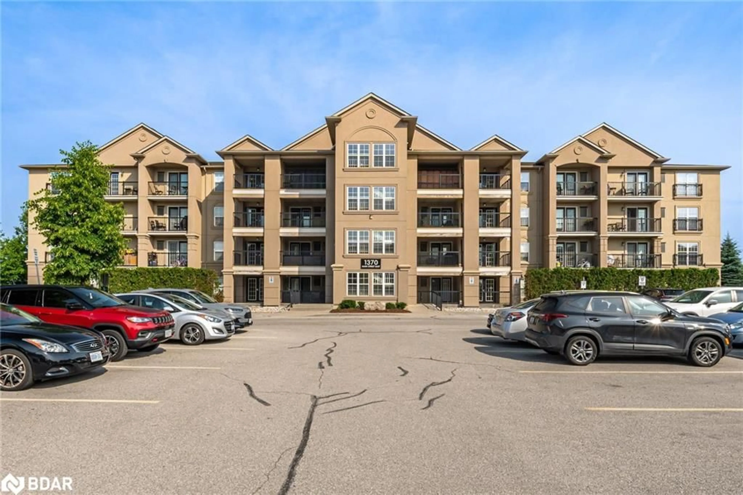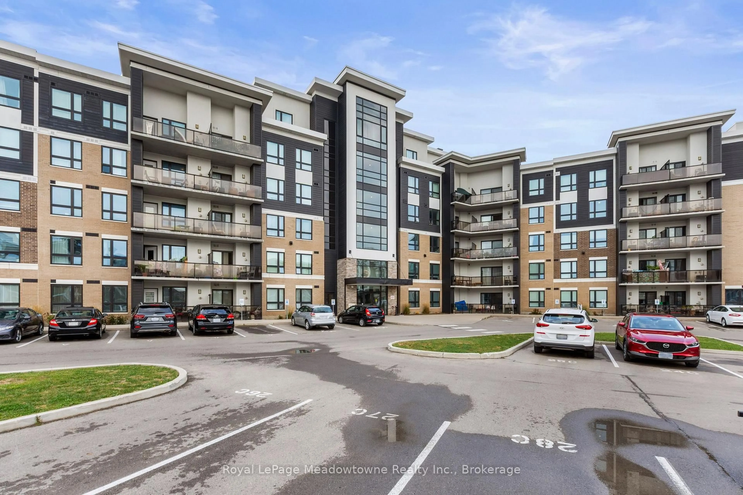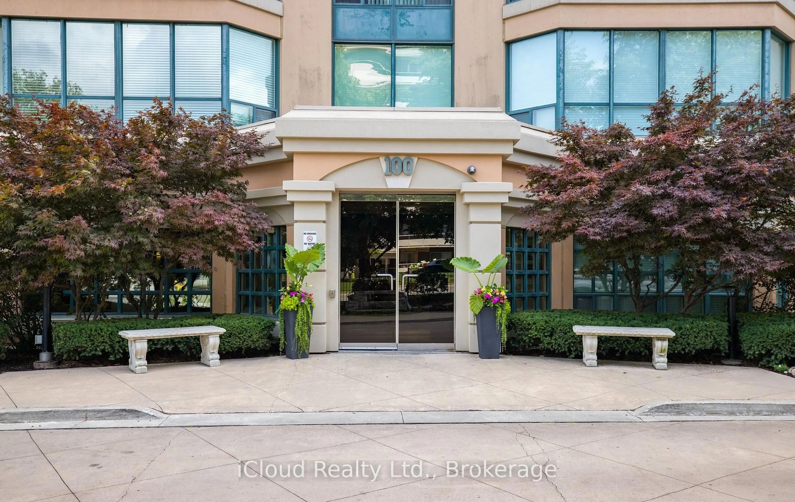Welcome to the original model home built by Bristol Developments. This 893 "Hampton" model has a great size primary bedroom featuring a seating area facing the park. There is also a large den with a walk-in closet. The open concept kitchen, dining & living room areas are spacious and bright. The living rom has a built-in electric fire place, one of the extra original features. The kitchen has double doors with built-in blinds and leads out to a private patio area also facing the park. Stackable in-suite washer & dryer, Stainless Steel kitchen appliances including built-in range hood cover with light & fan & large storage closet by entry door are just some of the great features in this unit. There is also a car wash, storage unit & an underground parking spot plus the use of a second parking spot offered through the tag system. Residents can enjoy the use of the Club House & Fitness Centre housed on site. Nearby amenities include the Leisure Centre, First Ontario Arts Centre, great schools, the GO Train, Super Store, coffee shops, plus much more including big box stores. Easy and direct access to the highway offers a convenient commute whether for work or play.
Inclusions: Existing Fridge, Stove, Dishwasher, Range Hood, Washer & Dryer.
