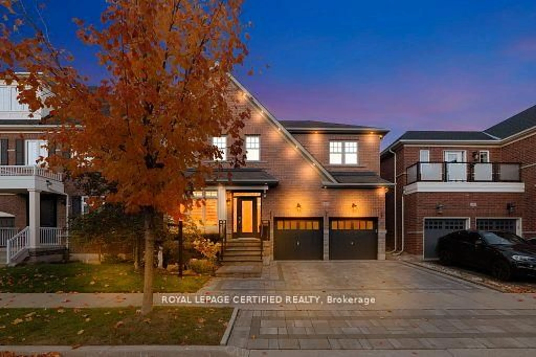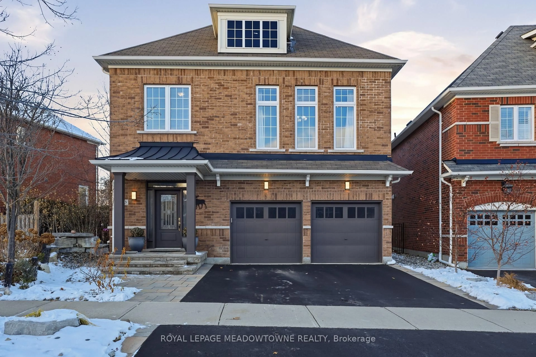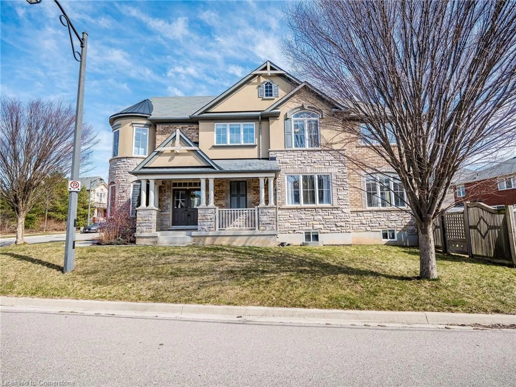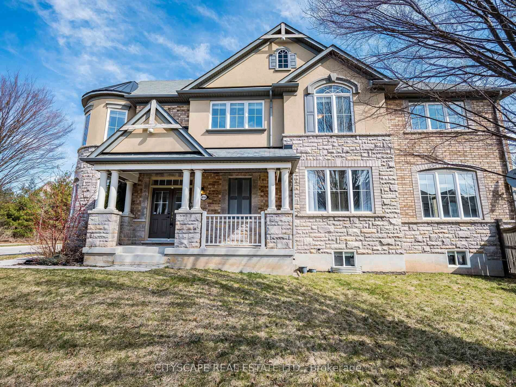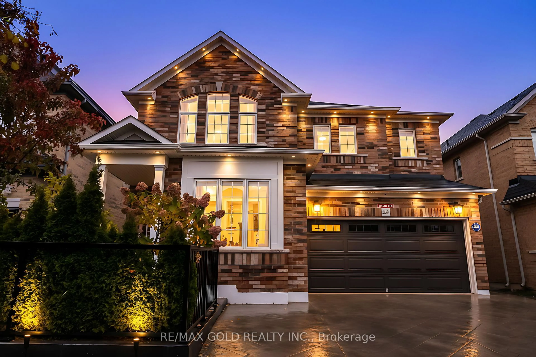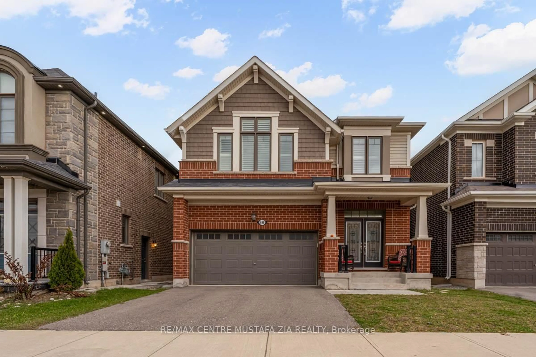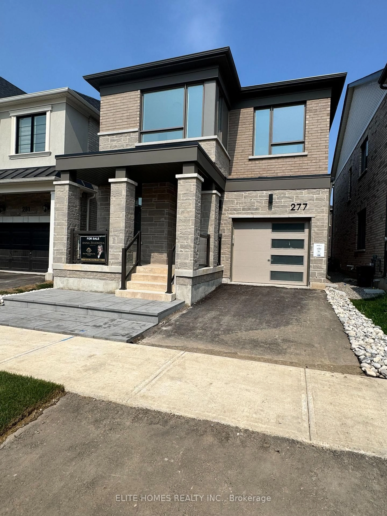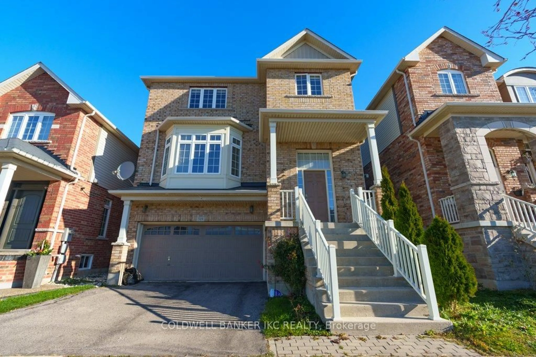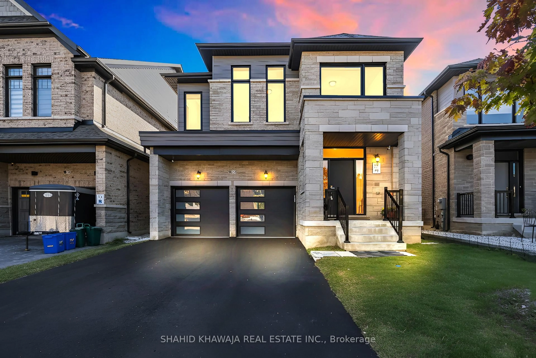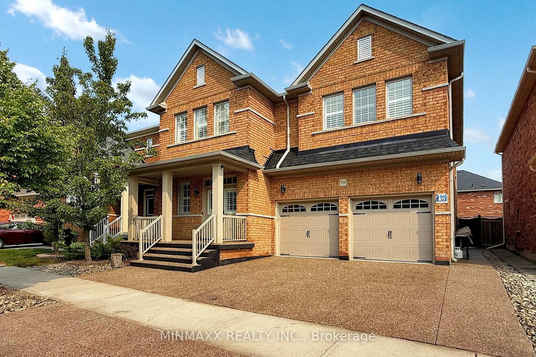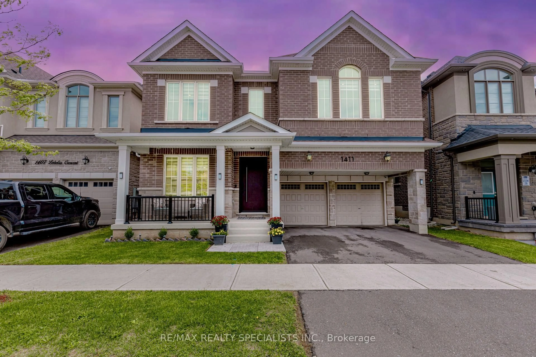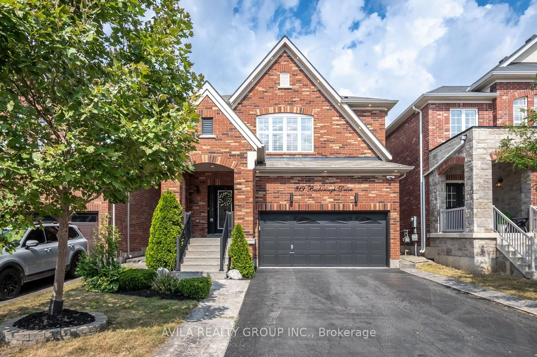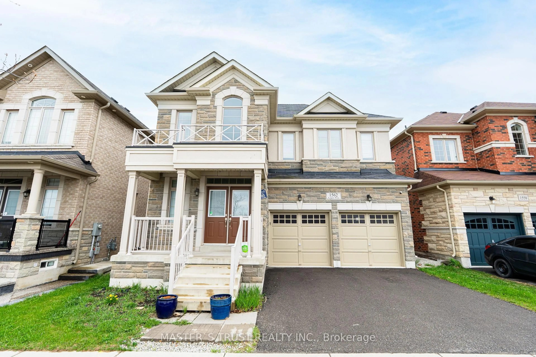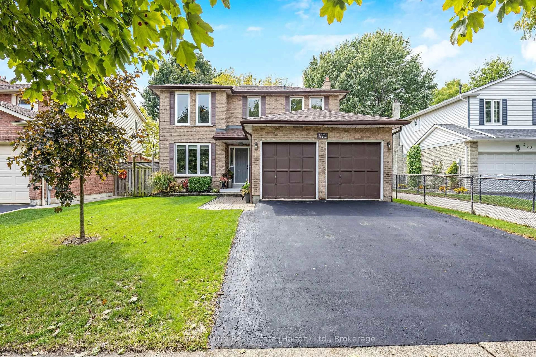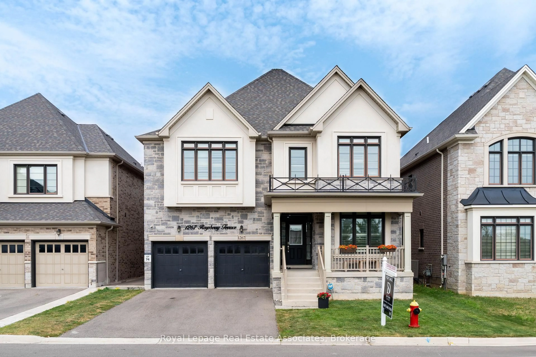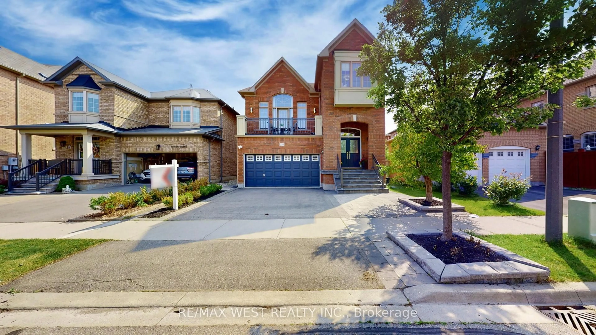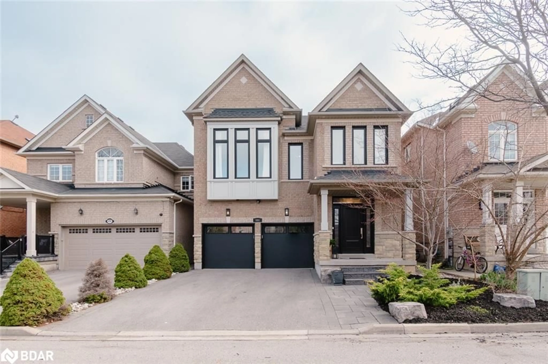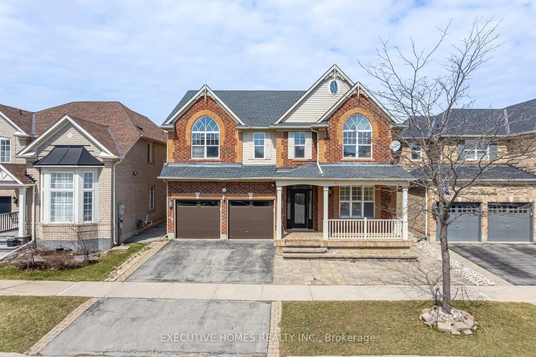** View Tour** Stunning All brick Model Detached Double Car Garage Home Located In The Serene Community Of Harrison ** Boasting 4 Spacious Bedrooms, 4 Bath, A (Bonus) 2nd Floor Huge Living Space + Finished Basement, Spanning Over ~3700 sqft of Luxury Living Space ** This Home Has It All ** Featuring Lots Of Upgrades *** Expensive Exposed Aggregate Concrete Wraparound Front Walkway & Full Back For Hassel Free Living w/ Well Manicured Front & Back Flower Bed All Around **Indoor / Outdoor LED Pot Lights Throughout, 9Ft Smooth Ceilings, Fresh Designer Paint, Wrought Iron Pit Staircase, Modern Light Fixtures & Much More ** Bonus Extended Driveway To Fit Up To 5 Cars** Front Covered Porch Leads To The Grand Foyer w/ 18ft Ceilings ** Upgraded Custom Porcelain Tiles & Gleaming Mahogany Hardwood Floors w/ Matching Staircase ** Ideal LAYOUT w/ Separate Living / Dining & Family Room ** Formal Living & Dining Rooms Create Inviting Spaces For Large Gatherings ** Spectacular Chef's Kitchen Featuring Built-In Stainless Steel Appliances, Custom Backsplash, Quartz Counters, Huge Pantry & Center Island W/ Extended Bar for Prepping & Dine-in ** Eat-in-Kitchen Space w/ Walkout To Fully Fenced Interlocked Backyard For All Outdoor Entertainment *** Huge Family Room Boasts A Gas Fireplace w/ An Accent Wall & Huge Picturesque Window Dressed In Maintenance Free Custom California Shutters ** Upstairs Host 4 Bedrooms Huge Primary w/ Sitting Area, His & Hers Walk-In Closets, Luxurious Ensuite Bath w/ Corner Soaker Tub, Quartz Countertop & Separate Shower ** 3 Generously Sized Bedrooms w/ Their Own Closets, Share 2 Full 4pc Bath w/ Glass Showers & Quartz Countertops **Professionally Finished Basement w/ Above Grade Windows For Natural Light w/ Huge Recreational Space & 3Pc Bath R/I ** Convenient Main Floor Laundry w/ Upgraded Tiles & Custom Cabinetry **No Sidewalk** Close To Schools, Parks, Shopping, Toronto Premium Outlets, Public/GO Transit Station, Hwy401/407
Inclusions: S/S Double Door Fridge, S/S Stove, S/S OTR Microwave, S/S Dishwasher S/S Washer & Dryer, All Elf's, All Window Coverings, Custom California Shutters, Ac, Furnace, Garage Door Remotes, Central Vacuum
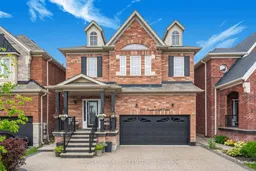 44
44

