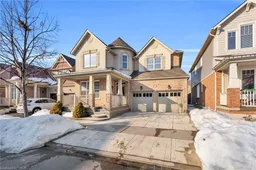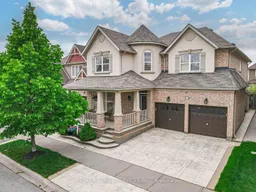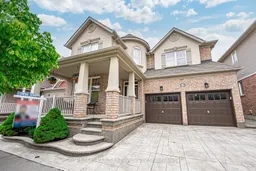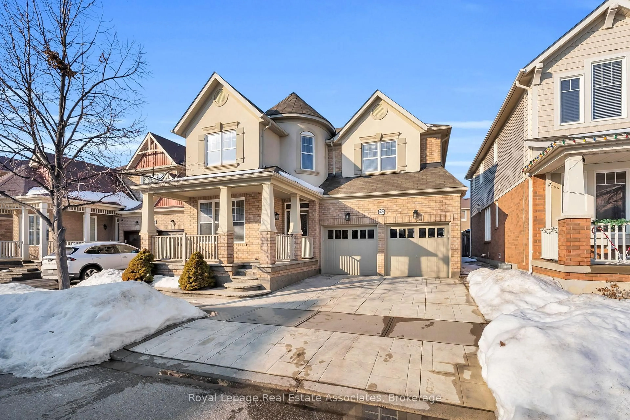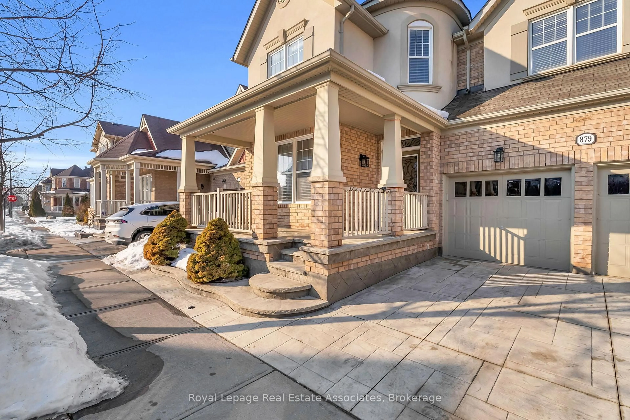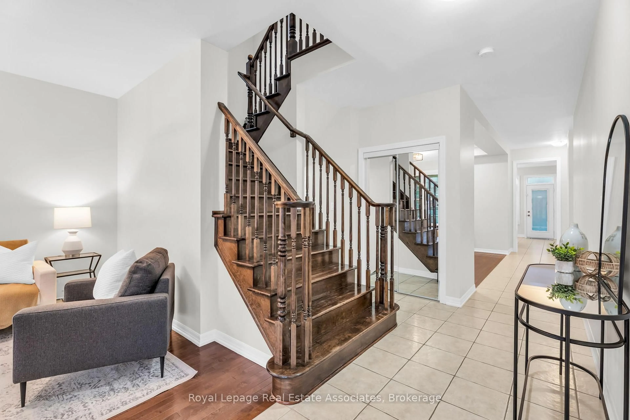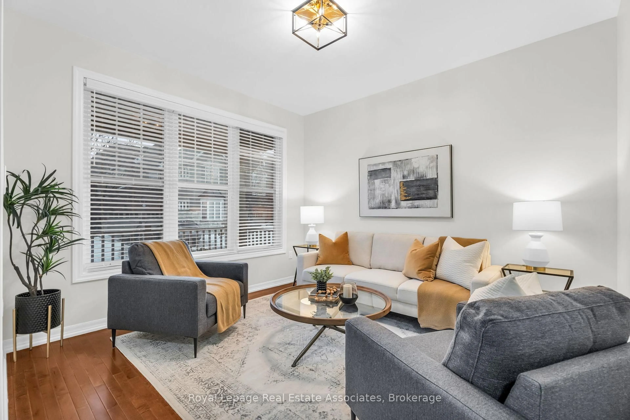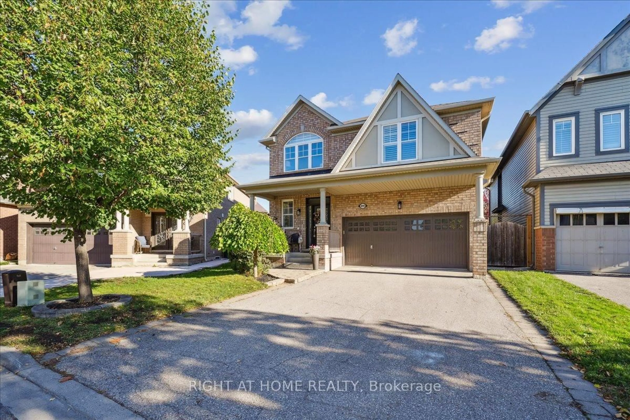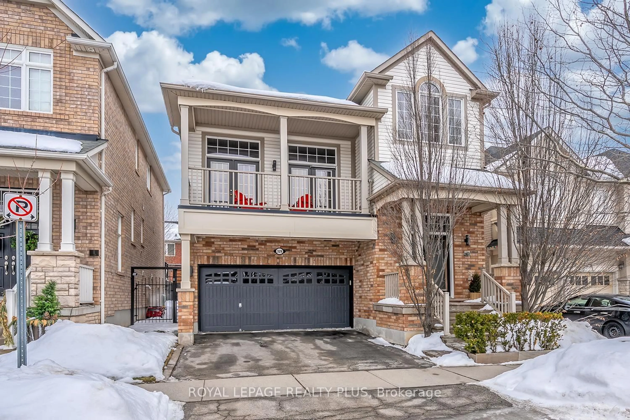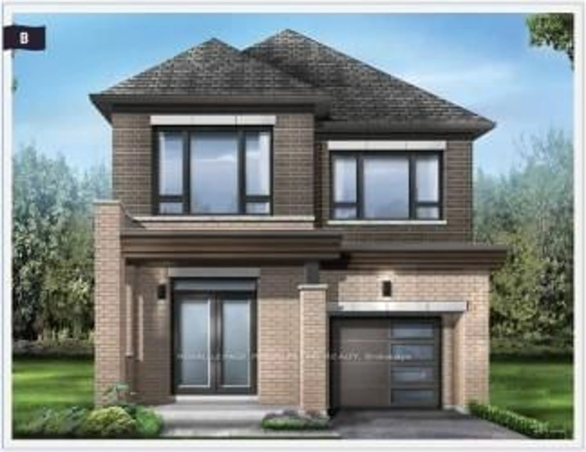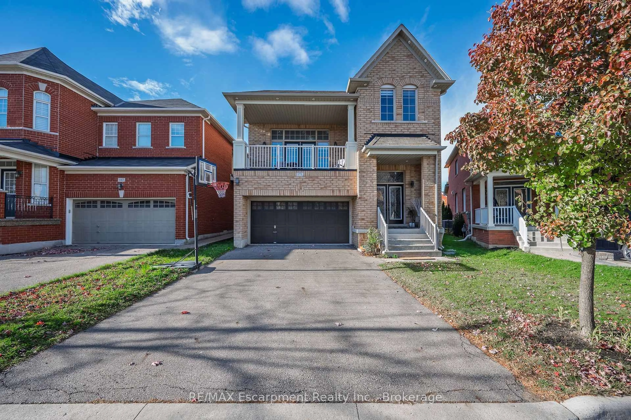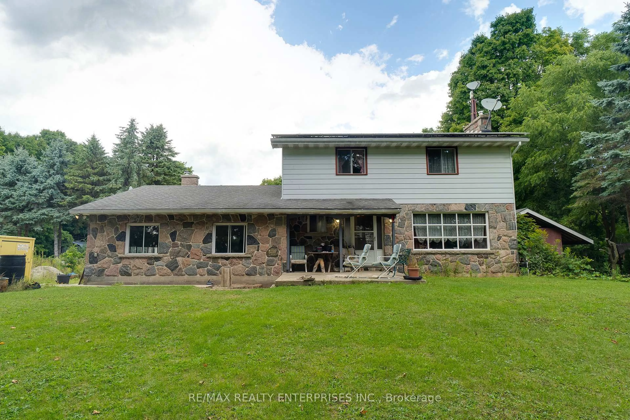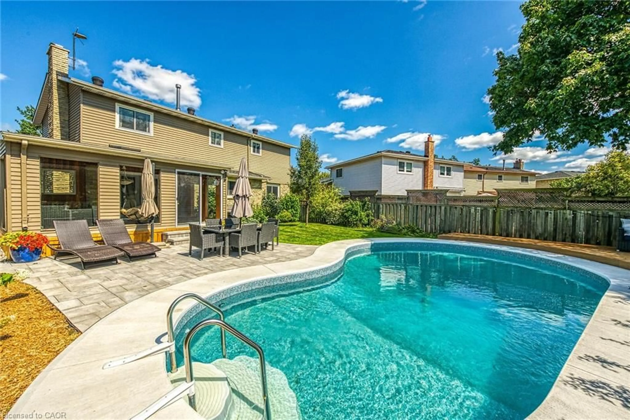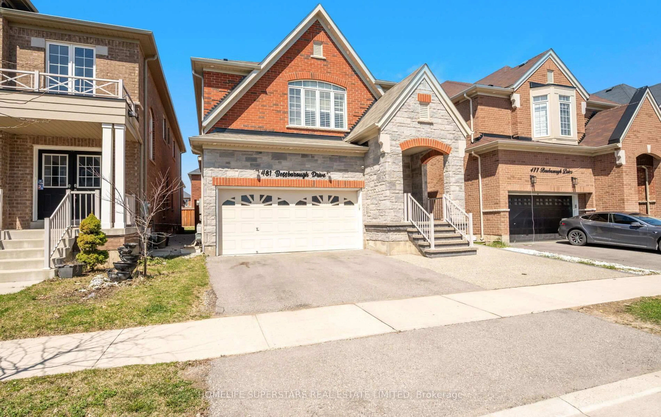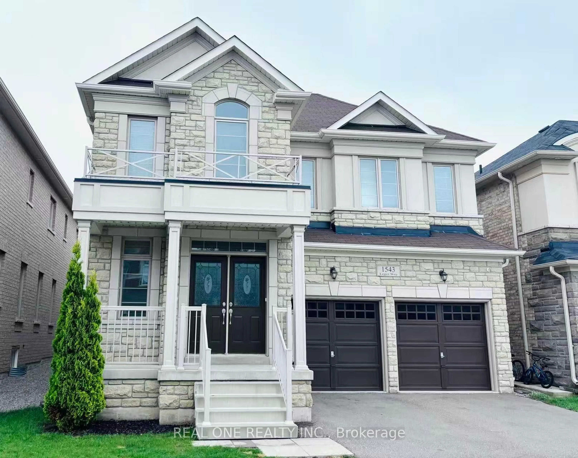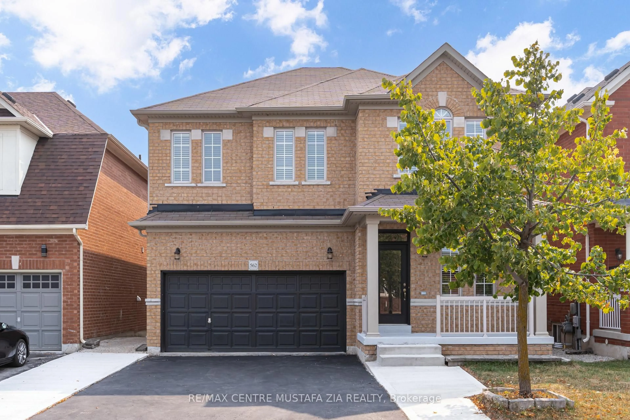879 Etherington Way, Milton, Ontario L9T 0Z3
Contact us about this property
Highlights
Estimated valueThis is the price Wahi expects this property to sell for.
The calculation is powered by our Instant Home Value Estimate, which uses current market and property price trends to estimate your home’s value with a 90% accuracy rate.Not available
Price/Sqft$515/sqft
Monthly cost
Open Calculator
Description
Welcome to 879 Etherington Way, a beautifully maintained detached home thoughtfully updated throughout and set on a landscaped lot in Milton's sought-after Harrison neighbourhood. This home delivers the perfect balance of space, function, and elevated finishes. From the moment you arrive, a covered front porch creates a warm welcome. Step inside to soaring ceilings, rich hardwood flooring, and light-filled layout designed for both entertaining and everyday comfort. The main level offers distinct yet connected living spaces, including a formal living room, dining room, spacious family room with a fireplace, a dedicated main floor office, and new light fixtures that elevate the space. At the heart of the home, the kitchen has been upgraded with quartz countertops, stainless steel appliances, and a bright breakfast area with direct access to the backyard, creating a seamless indoor-outdoor flow. Whether hosting friends or enjoying casual meals, this space is both functional and refined. Upstairs, four spacious bedrooms provide room for growing families. The primary suite is a true retreat, with a walk-in closet, relaxation space, and a luxurious 5-piece ensuite. An additional full bathroom completes the upper level with comfort and convenience. A professionally finished basement expands your living space, offering recessed lighting, a generous recreation room, a wet bar with a bar fridge, two additional bedrooms, and a 3-piece washroom, perfect for guests, teens, or a home gym. With over 1,300 sq ft of finished space below grade, this level adds incredible versatility. Outside, the fully fenced backyard is beautifully landscaped with mature trees and a rear patio designed for summer evenings and effortless entertaining. Ideally located near Optimist Park, the Milton Velodrome, excellent schools, and the convenient 401-Tremaine interchange, this is family living at its best. Spacious, light-filled, and finished on every level, this home truly checks every box.
Property Details
Interior
Features
Main Floor
Foyer
1.58 x 1.77Tile Floor
Living
3.43 x 3.72hardwood floor / Large Window
Dining
3.87 x 3.98Coffered Ceiling / hardwood floor / Window
Office
3.07 x 3.09hardwood floor / Window
Exterior
Features
Parking
Garage spaces 2
Garage type Attached
Other parking spaces 2
Total parking spaces 4
Property History
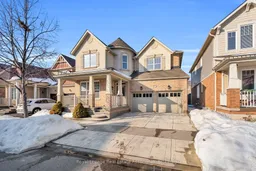 50
50