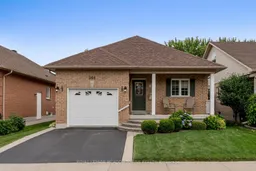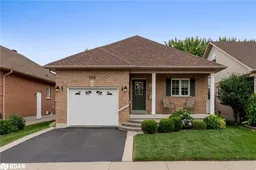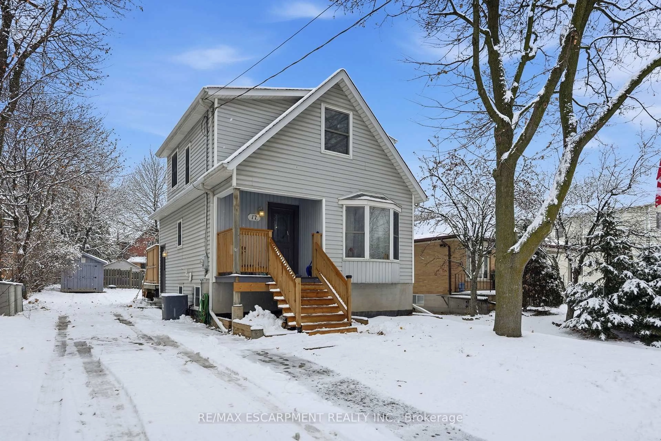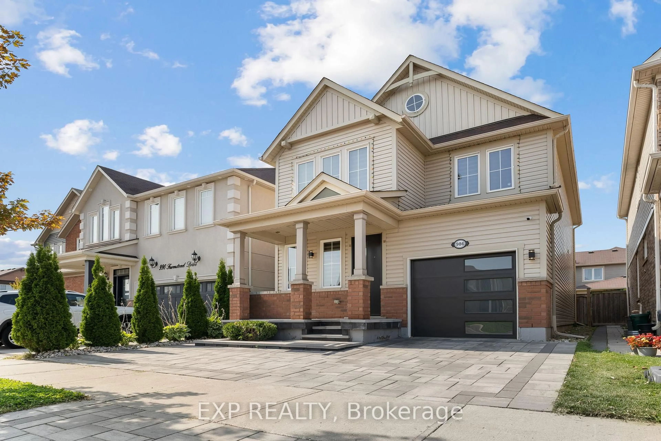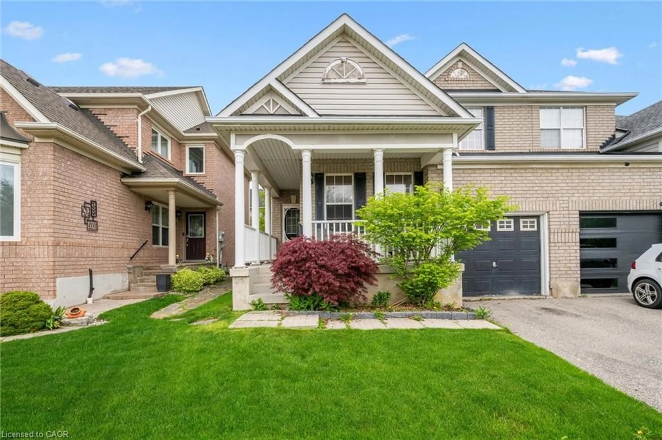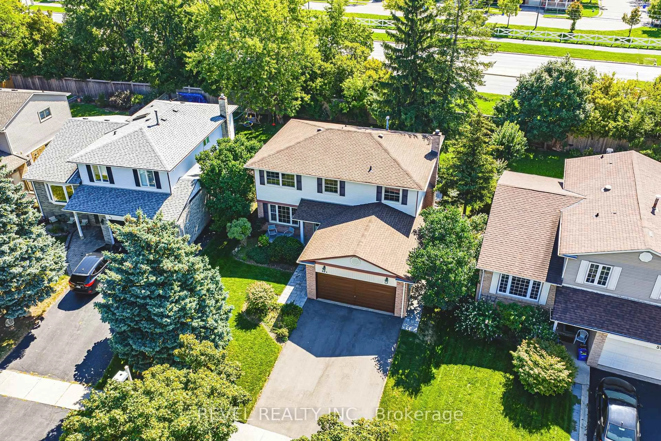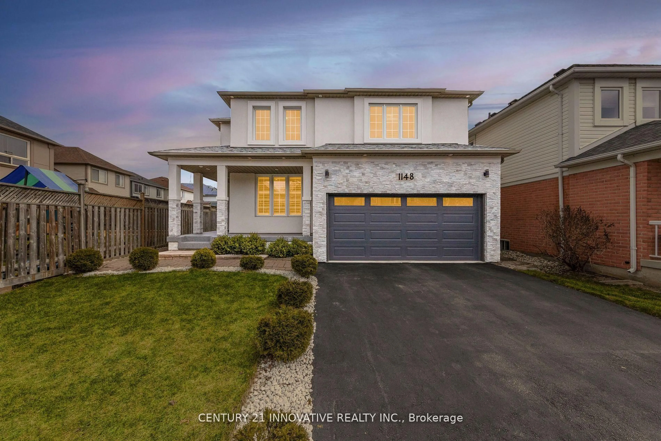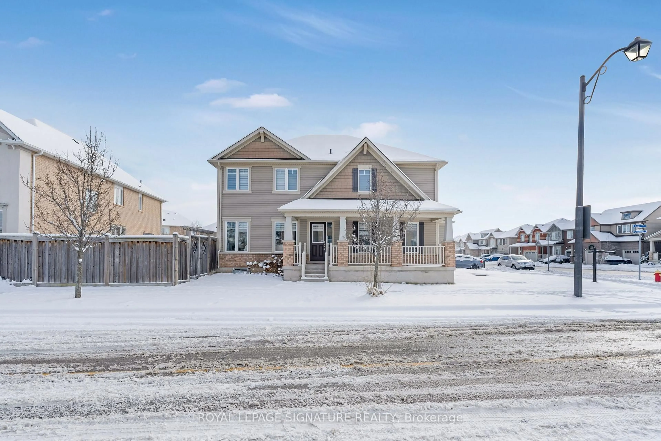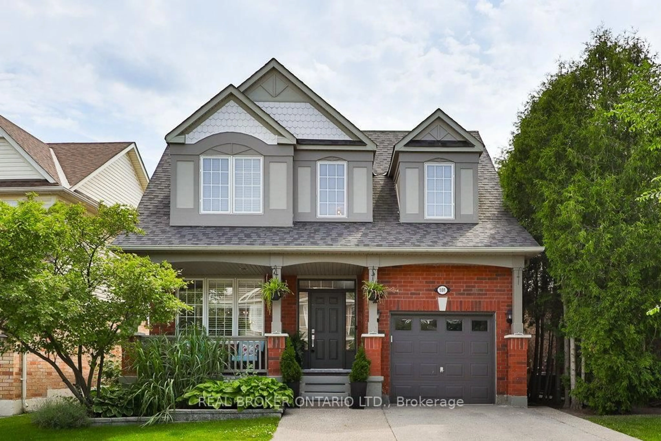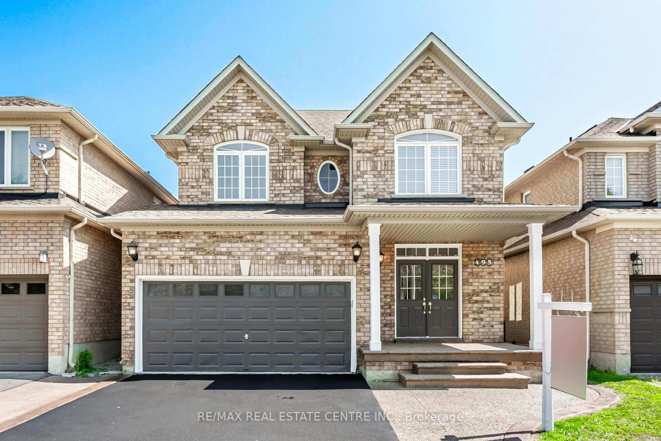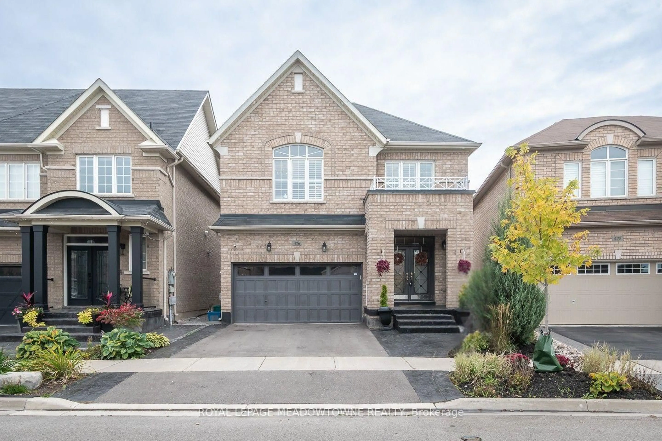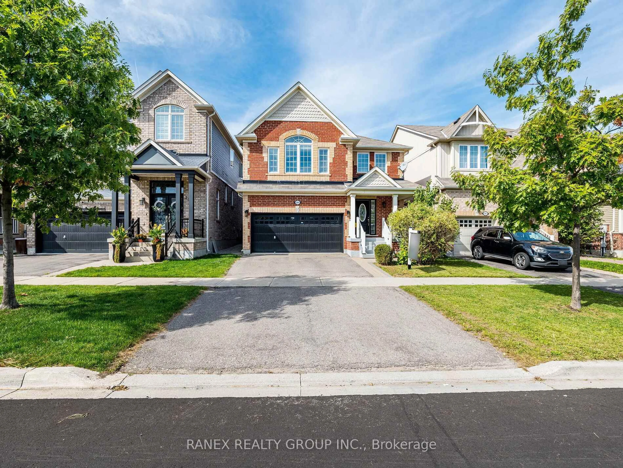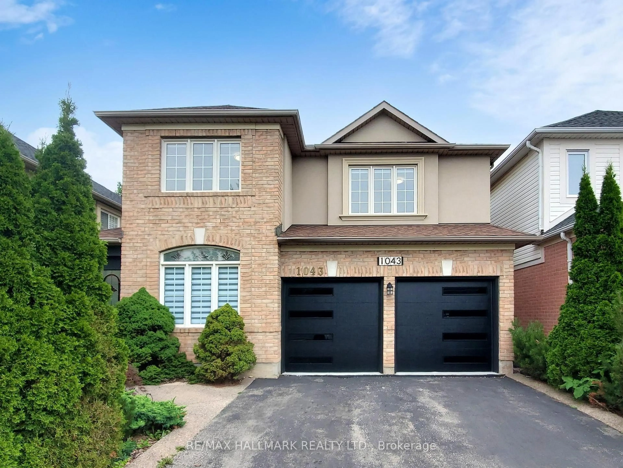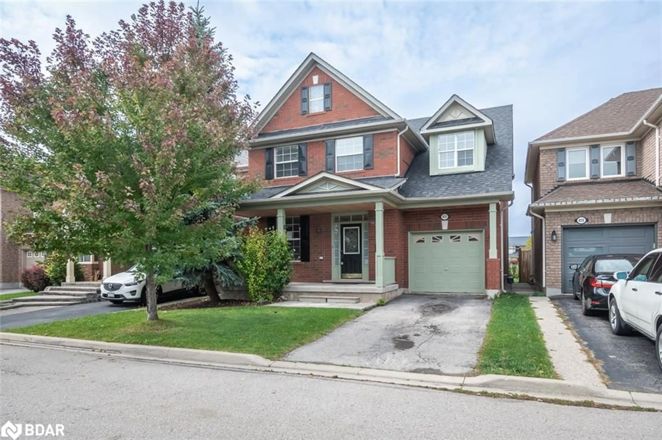You really can have it all with 346 Centennial Forest Drive! Low maintenance living, walking distance to vibrant downtown Milton with restaurants and shopping at your fingertips, but also the convenience of the Milton Mall and all of lifes needed amenities schools, hospital, rec centers, grocery shopping and public transit, all within walking distance. Nestled in the sought after Drury Park neighbourhood, this close-knit subdivision of just 196 bungalows, developed by Del Ridge Homes in the early 2000s is where you will want to live! This 2+2 bedroom, 3 bathroom bungalow with private backyard has been lovingly cared for and awaits your customizations! The main floor layout offers a large primary bedroom (big enough for a king bed!!) with walk-in closet and 4-piece ensuite, a 2nd bedroom which would make great office space for those who work from home, a 3-piece main bathroom, a separate laundry room with sink and linen closet and open concept kitchen, family and living rooms. The main floor was thoughtfully designed for entertaining and has direct access to the landscaped backyard from the dining room, which has a composite deck and still lots of garden and lawn space. The finished basement adds great living space for larger families or for when extended family comes to visit. 2 great sized bedrooms, both with closets and windows, a 4-piece bathroom and huge rec room complete the basement. Youll appreciate ample storage with the large storage room, which also holds a cold cellar and single car garage with built-in storage shelving.
Inclusions: Kitchen Fridge, Kitchen Stove & Rangehood, B/I Microwave, B/I Dishwasher, Washer, Dryer, All Window Coverings, including curtains (except as excluded), blinds & rods, All Bathroom Mirrors
