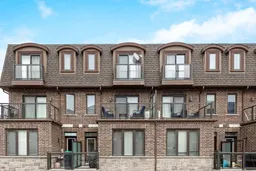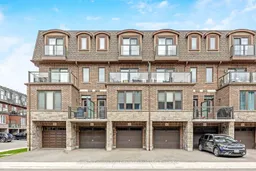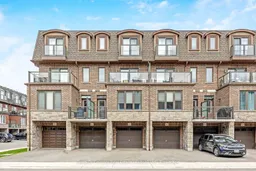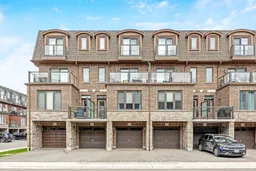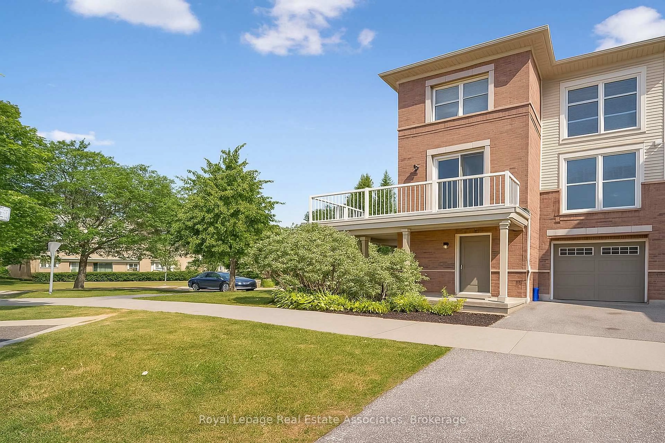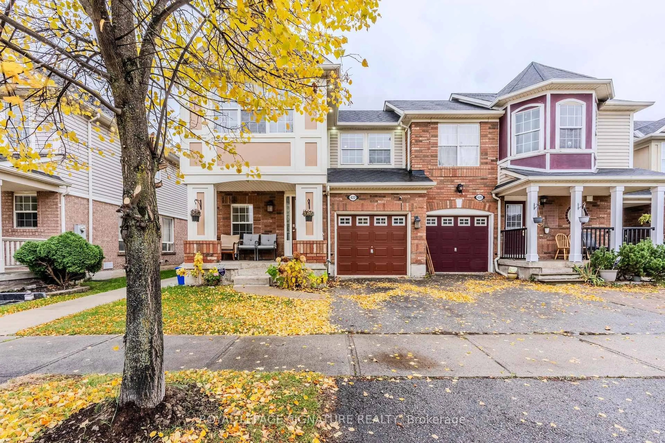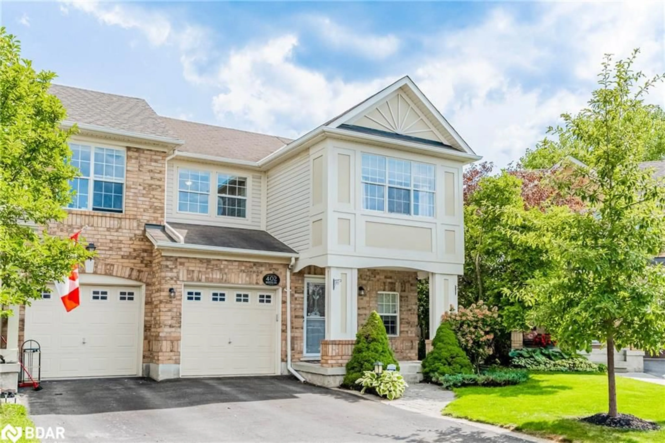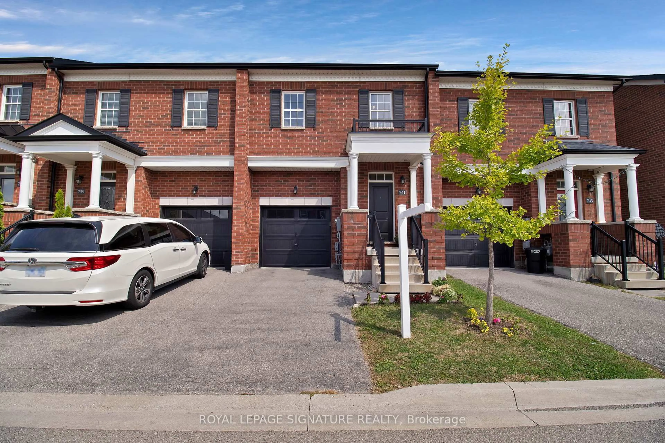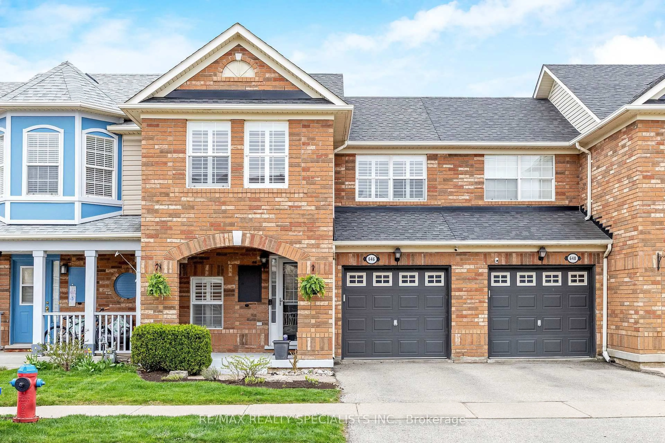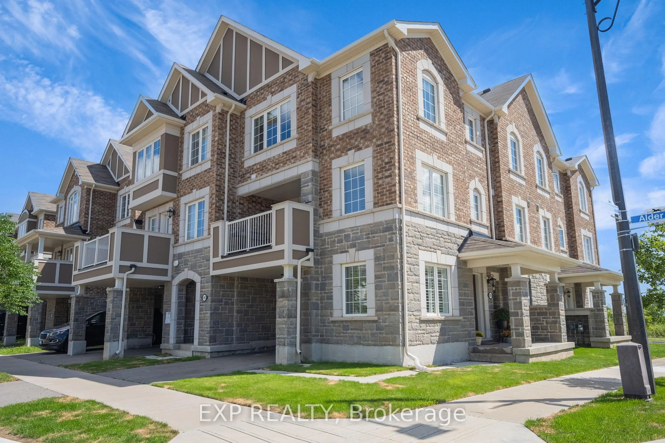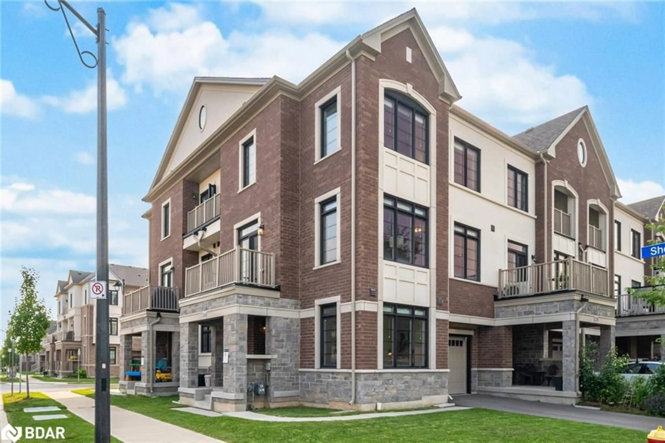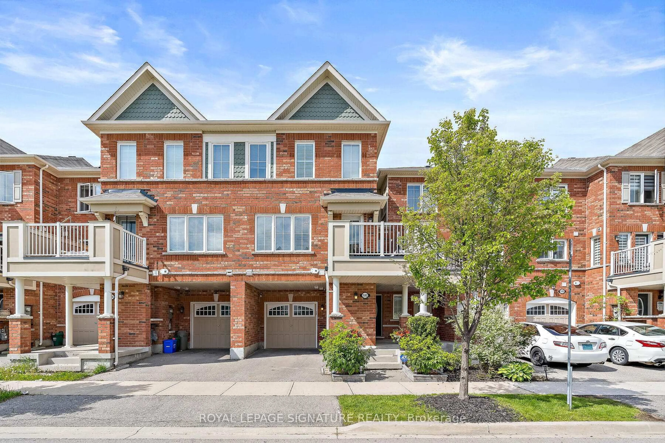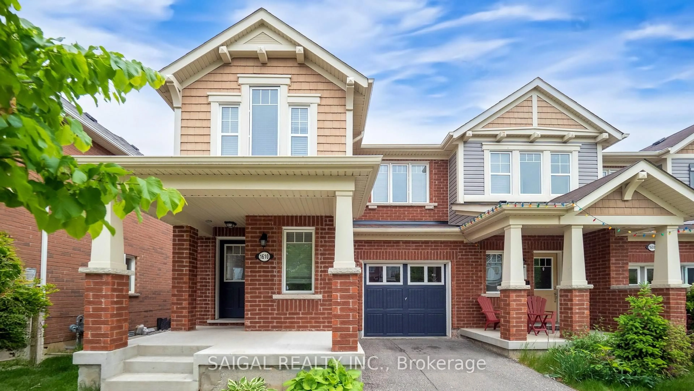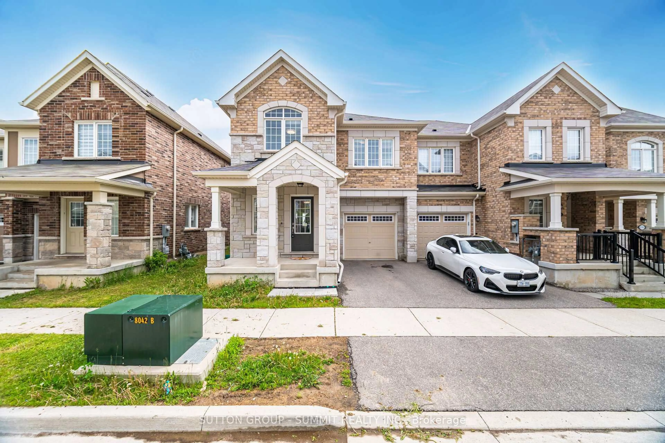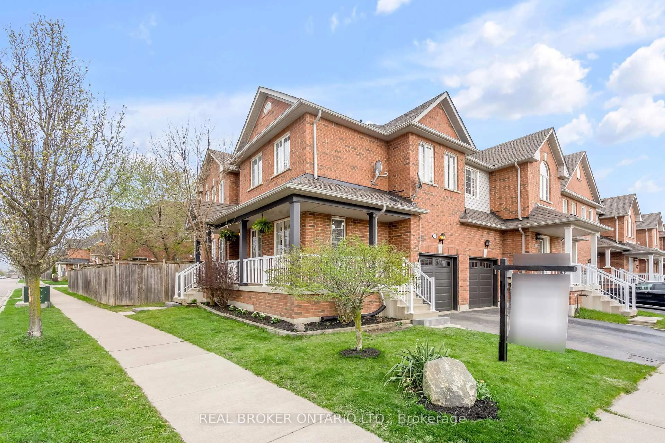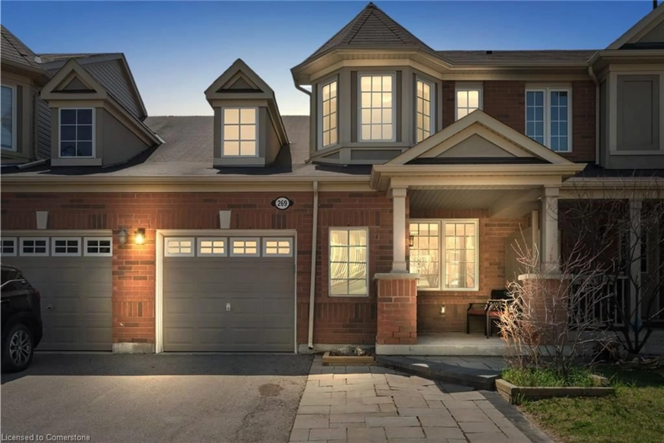This beautifully upgraded 3 bedroom, 3 bathroom townhouse offers incredible value for this model in Miltons sought-after Abbeys on the Sixteenth community by Bucci Homes. Featuring the enhanced layout not found in standard versions, this 1,575 sqft home includes thoughtful upgrades and premium finishes throughout. The open-concept main floor is bright and welcoming, showcasing 9-foot ceilings, modern LED lighting, and fresh paint completed in 2024. The upgraded kitchen is a highlight, offering quartz countertops, stainless steel appliances, a large island, and ample storageperfect for entertaining guests or everyday family living. The spacious living and dining area flows seamlessly to a private balcony, ideal for BBQs and enjoying an indoor-outdoor lifestyle.Upstairs, a large and versatile family room provides excellent flexibility for a home office, lounge, or play area, and walks out to a large seating area terrace. The primary bedroom features an expanded walk-in closet and a stylish ensuite bathroom with a glass shower enclosure. The two additional bedrooms are currently combined into one oversized room for added flexibility, but can easily be converted back to two separate bedrooms by the seller before closing. A second full bathroom and upper-level laundry with front-load washer and dryer add everyday convenience.Tech and utility upgrades elevate this home even further, including Cat 6 ethernet in every room, a belt-drive quiet garage door opener with phone access, a garage water line and extra outlets, and updated modern door casings and baseboard trim throughout.Located in the desirable Timberlea neighborhood, this move-in ready home is close to top-rated schools, parks, shopping, restaurants, major highways, and the GO Station. With its upgraded layout, prime location, and exceptional pricing, this home represents one of the best values in the communityoffering a rare combination of style, space, and smart upgrades you wont want to miss.
Inclusions: S/S Appliances: Fridge, Stove, B/I Dishwasher, B/I Microwave. Clothes Washer/Dryer, All LED Elf's, Window Coverings.
