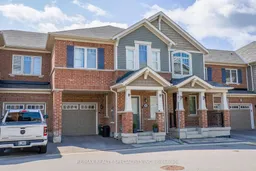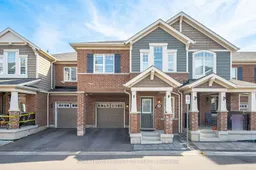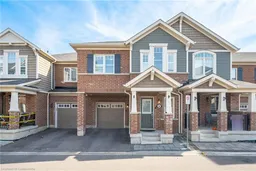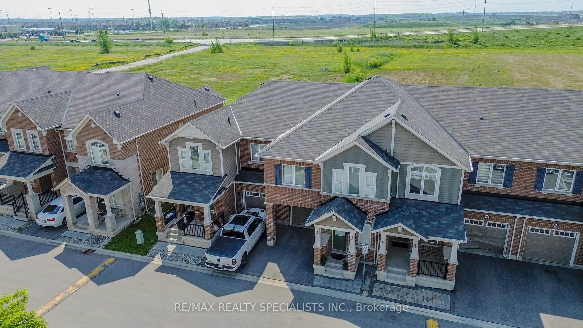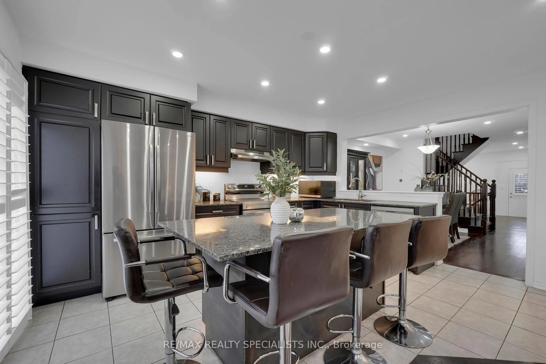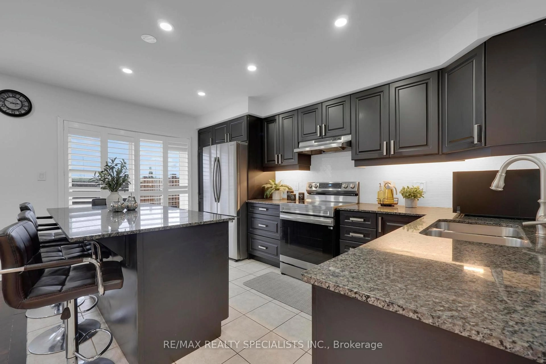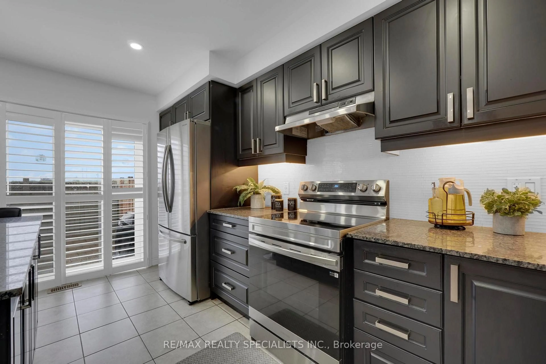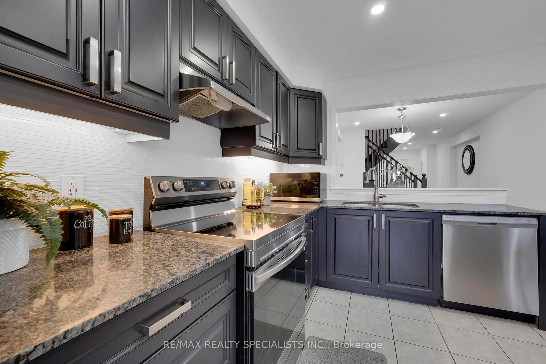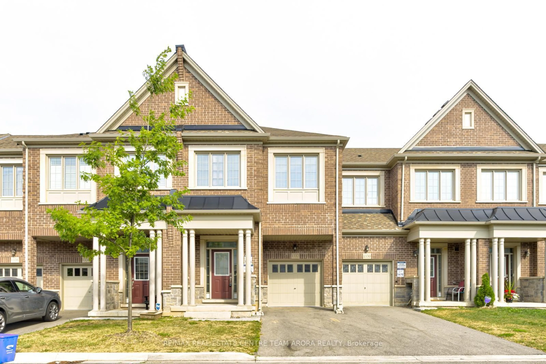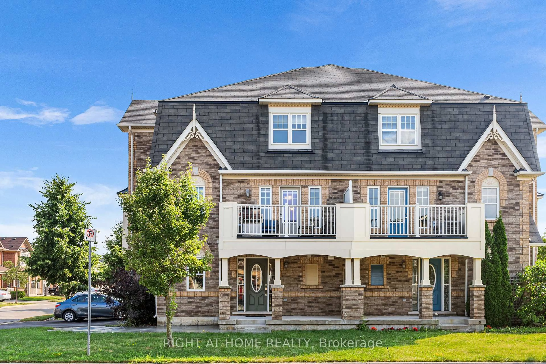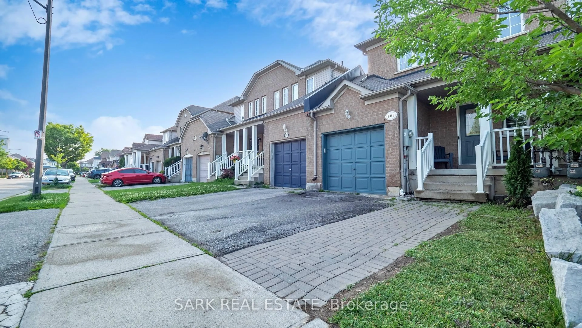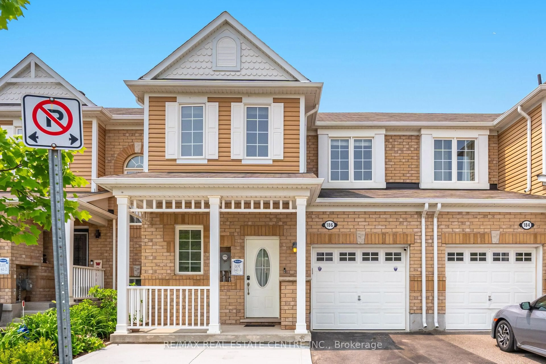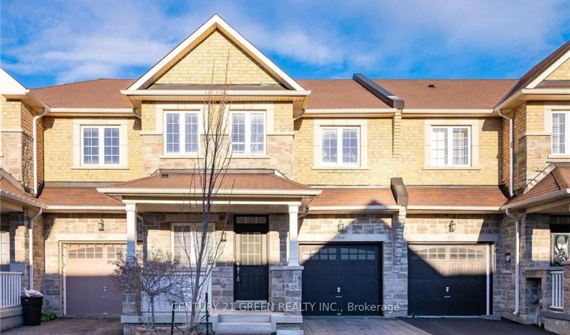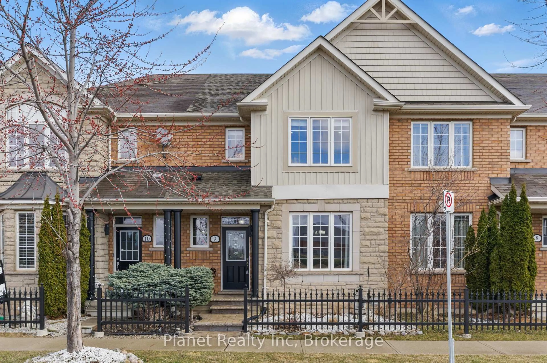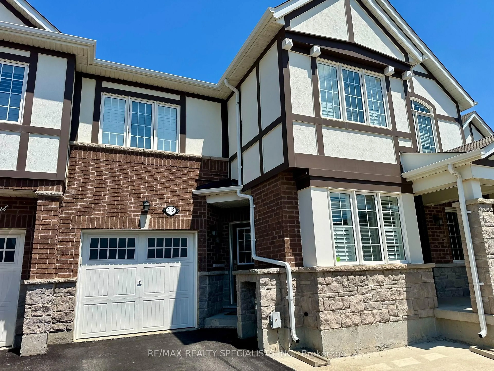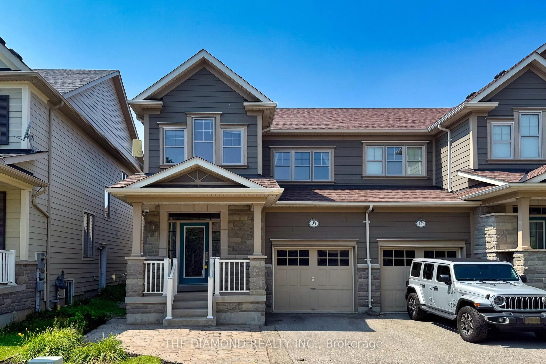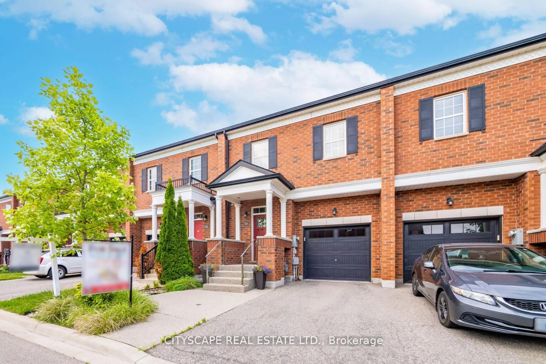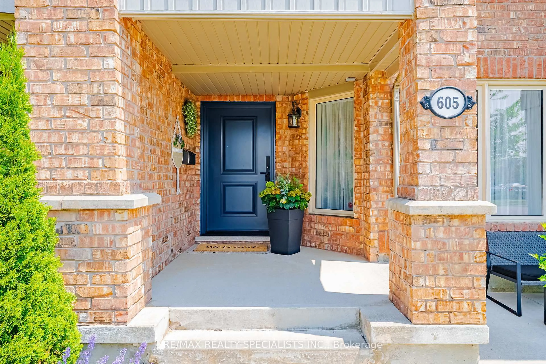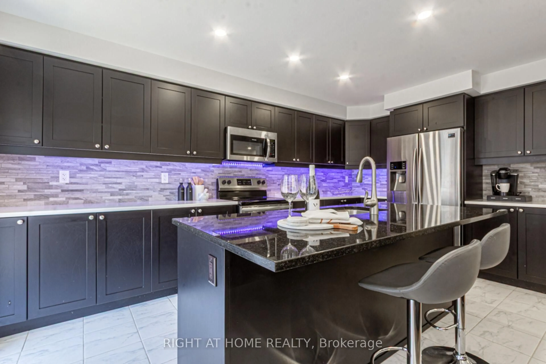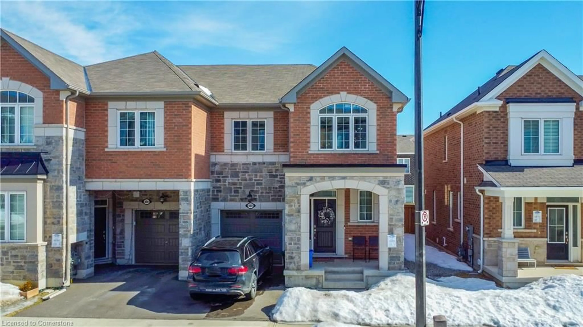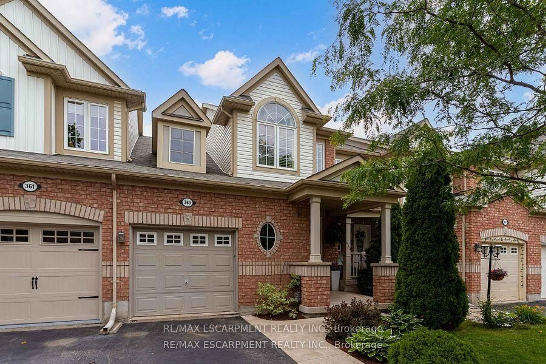1000 Asleton Blvd #36, Milton, Ontario L9T 7K3
Contact us about this property
Highlights
Estimated valueThis is the price Wahi expects this property to sell for.
The calculation is powered by our Instant Home Value Estimate, which uses current market and property price trends to estimate your home’s value with a 90% accuracy rate.Not available
Price/Sqft$524/sqft
Monthly cost
Open Calculator

Curious about what homes are selling for in this area?
Get a report on comparable homes with helpful insights and trends.
+6
Properties sold*
$880K
Median sold price*
*Based on last 30 days
Description
Nearly 2,000 Sq Ft of Style, Comfort & Functionality! This beautifully upgraded 4-bedroom, 3-bath townhome offers the space you need and the features you'll love. Step into a bright and spacious layout with a separate living room (ideal as a den or home office), formal dining area, and a light-filled family room enhanced with potlights. The stunning kitchen is a true show stopper complete with granite countertops, a large island, and plenty of workspace, making it perfect for both casual meals and entertaining guests. Rich wood stairs lead to the upper level where you'll find four generously sized bedrooms, including a serene primary retreat with its own 4-piece ensuite. Convenient second-floor laundry adds everyday ease. Enjoy a low-maintenance lifestyle with beautifully finished interlocking flagstone in both the front and backyard ideal for relaxing or hosting friends. Finished with hardwood floors, California shutters, newer fridge, stove, and washer this home is move-in ready and made to impress! POTL fee is $90
Property Details
Interior
Features
Exterior
Features
Parking
Garage spaces 1
Garage type Built-In
Other parking spaces 1
Total parking spaces 2
Property History
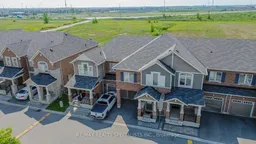 29
29