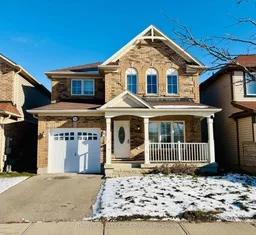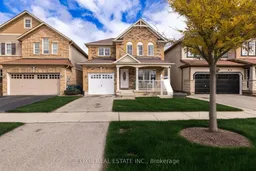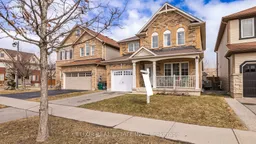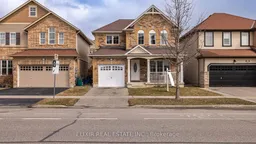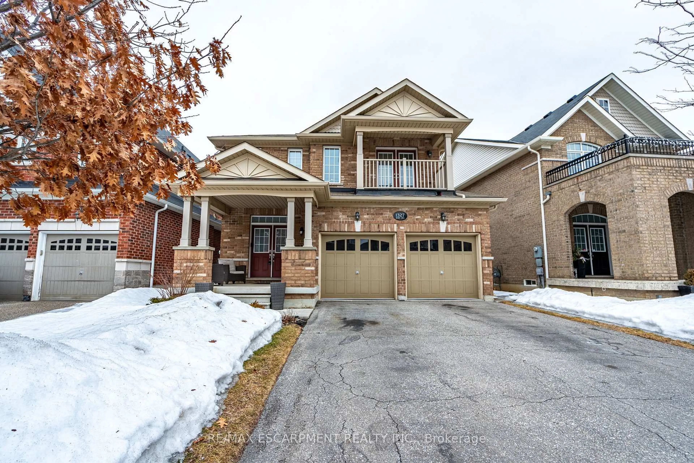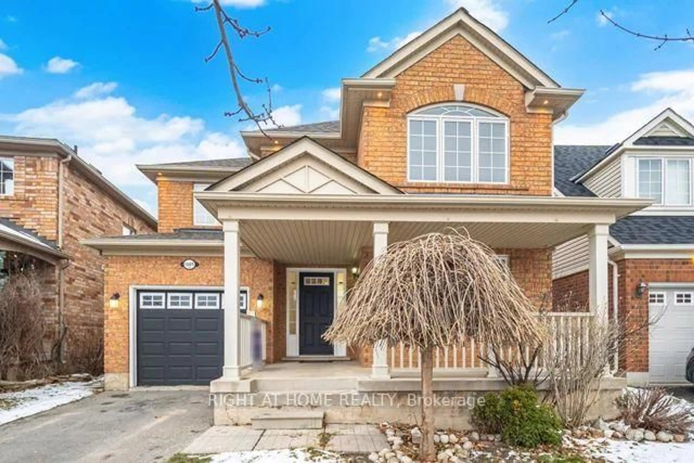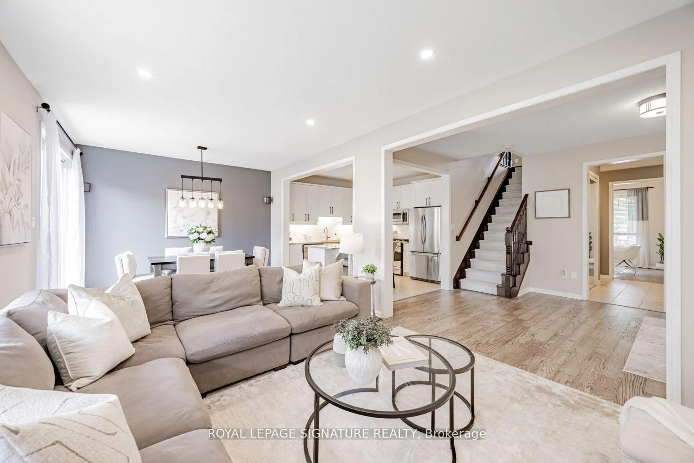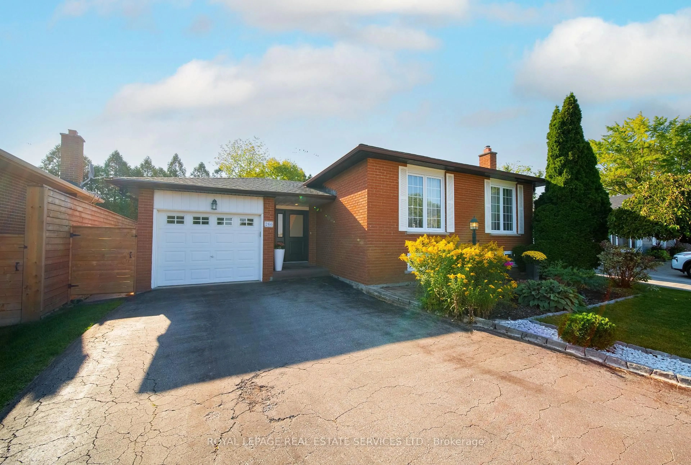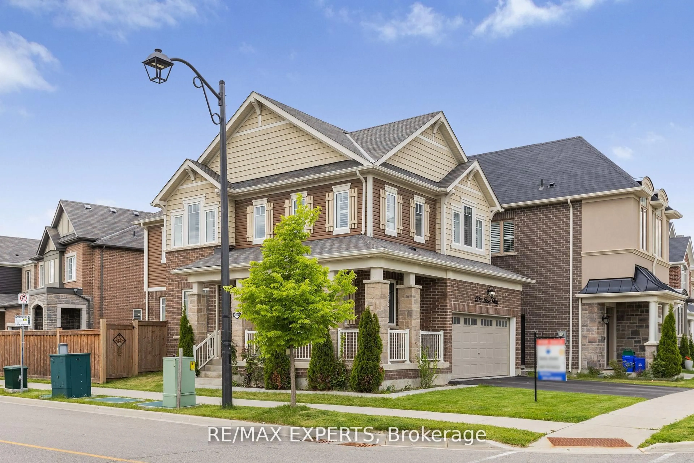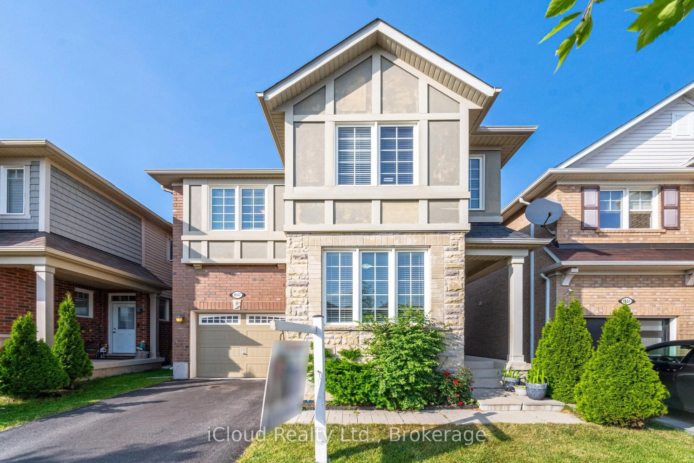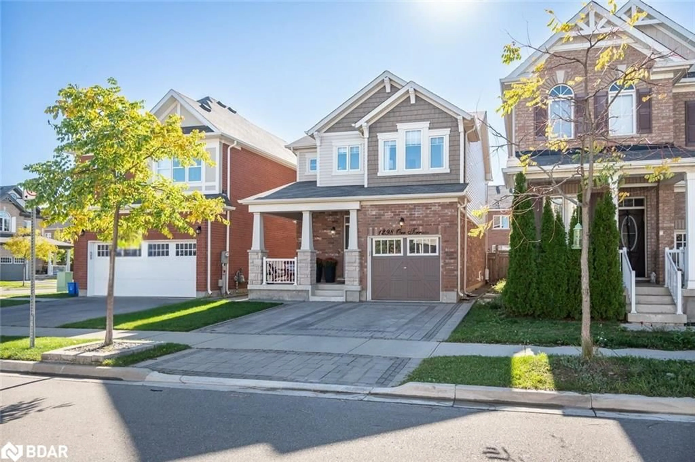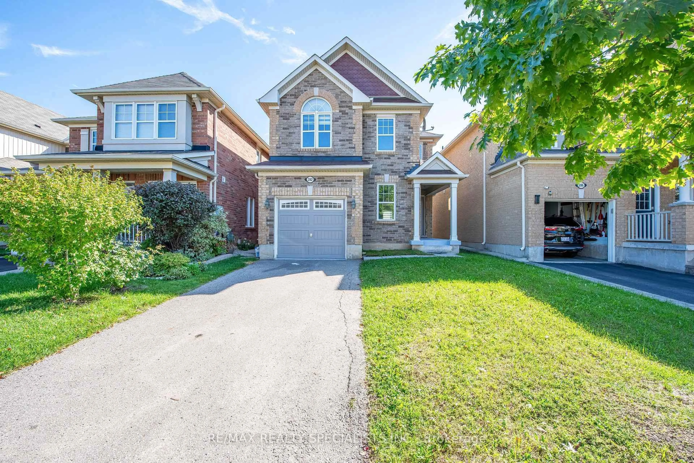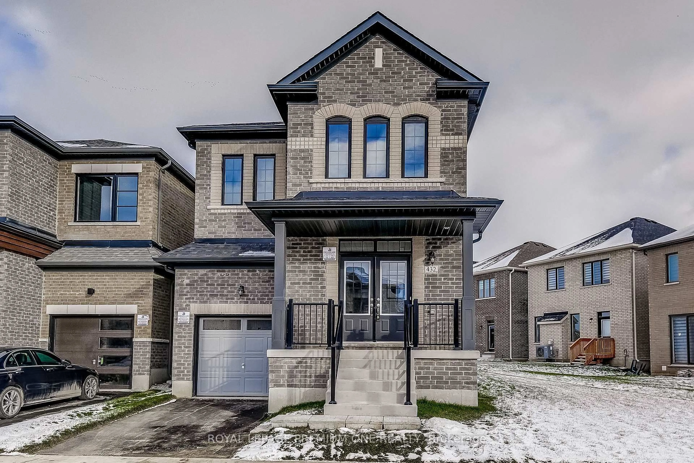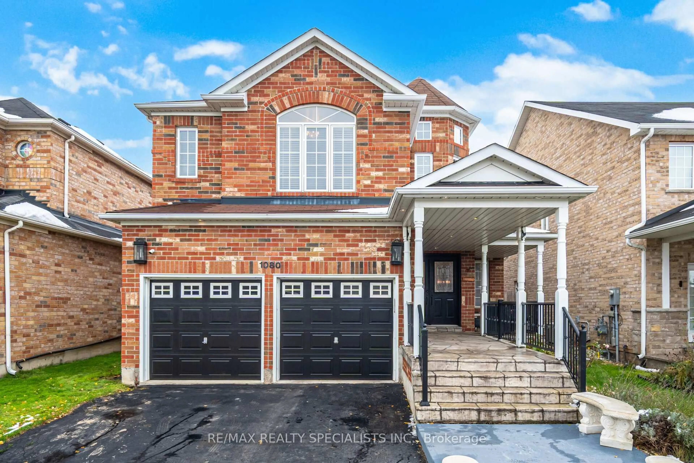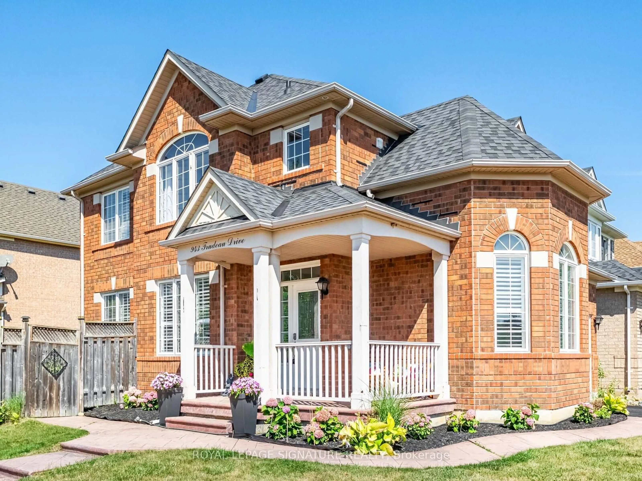Beautifully maintained all-brick detached home in Milton's desirable Willmott neighbourhood, offering a bright and functional layout perfect for family living. This 3-bedroom + loft, 3-bathroom home features a welcoming living room, separate family room with a cozy gas fireplace on a granite base, and a modern eat-in kitchen with stainless steel appliances, gas stove, and large island. Upstairs, the primary bedroom includes a walk-in closet and private 4-piece ensuite, with two additional spacious bedrooms and a versatile loft ideal for an office, study, or playroom. The unspoiled basement provides endless potential, and recent upgrades include a brand new 2-stage high-efficiency furnace with transferable warranty. Located near parks, splash pad, dog park, Sobeys Plaza, Milton Sports Centre, top-rated schools, and Milton District Hospital this move-in-ready gem is a true family-friendly find.
Inclusions: Includes all existing light fixtures, garage door opener with convenient garage access door, central air conditioning, and large basement windows. Just minutes to Catholic and public schools, grocery stores, major highways, and the hospital.
