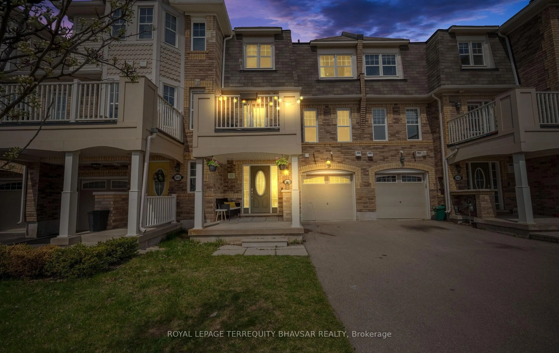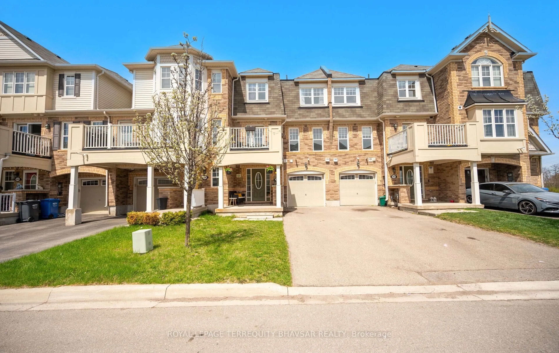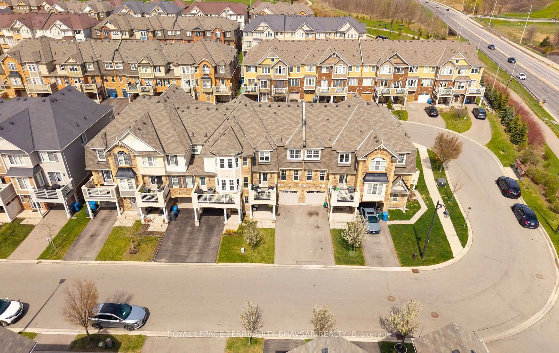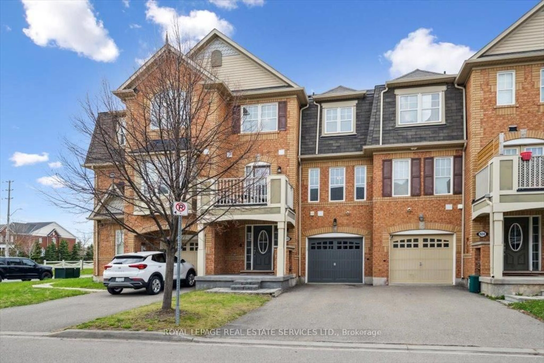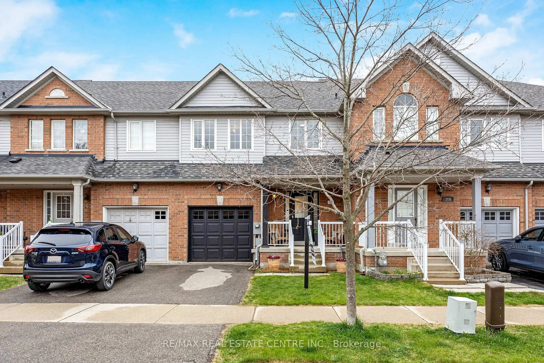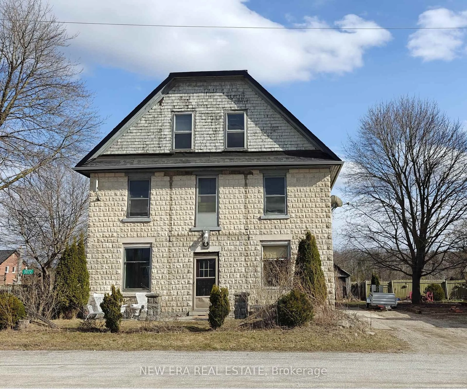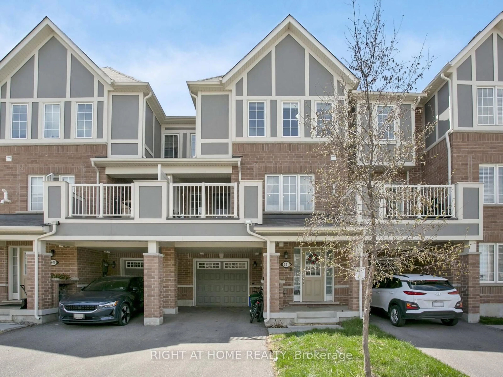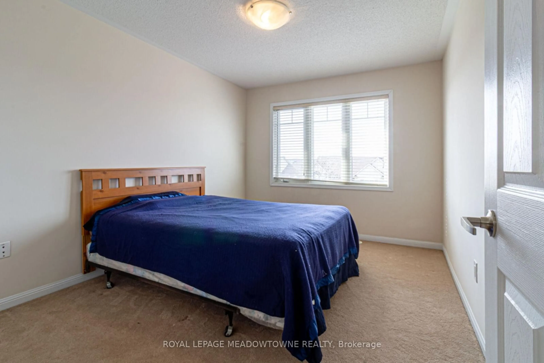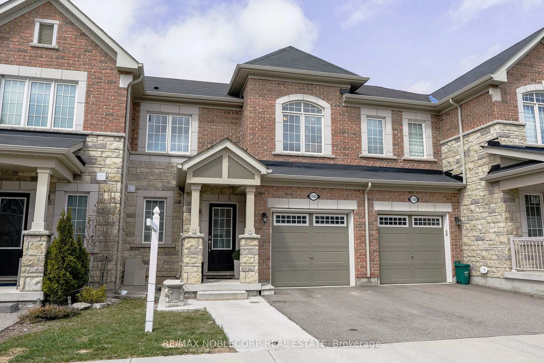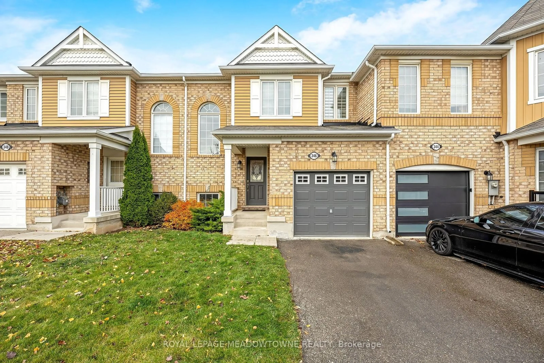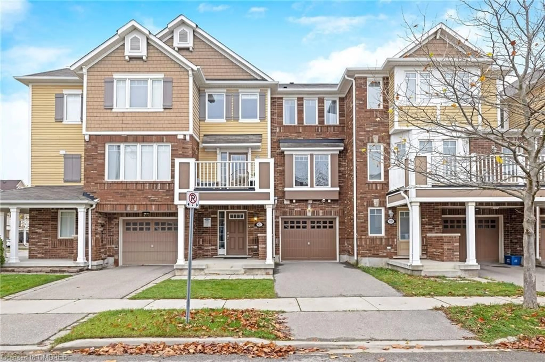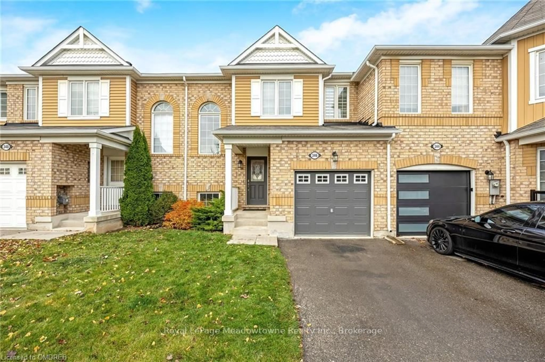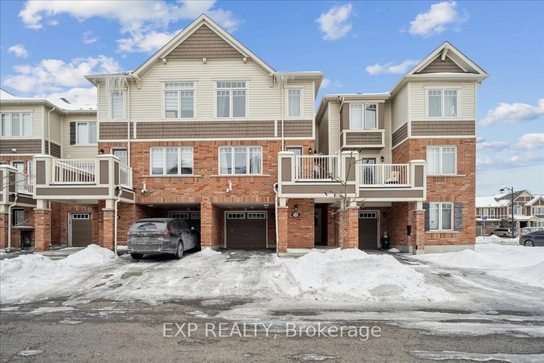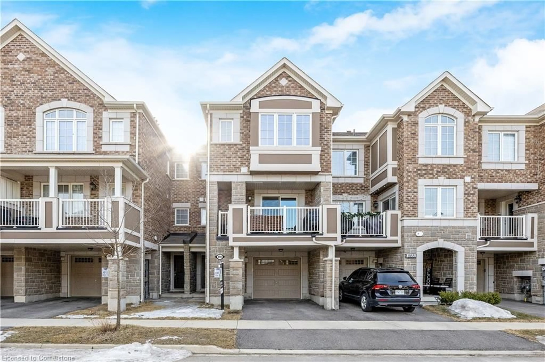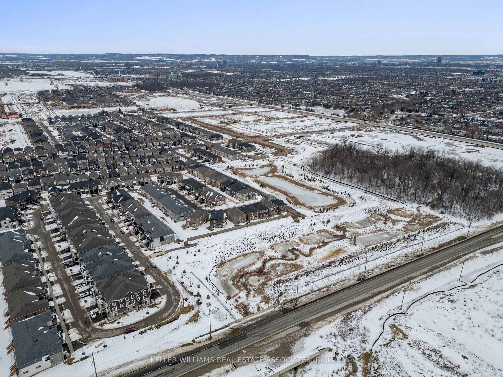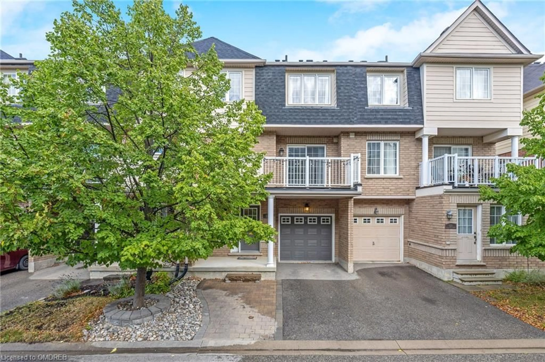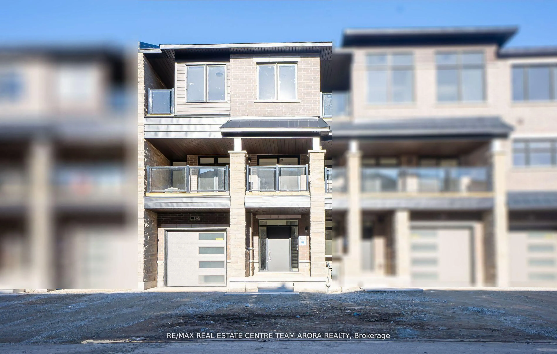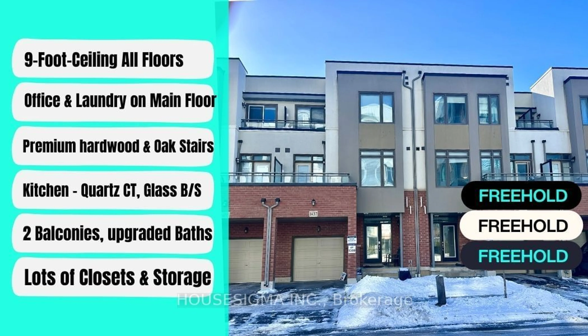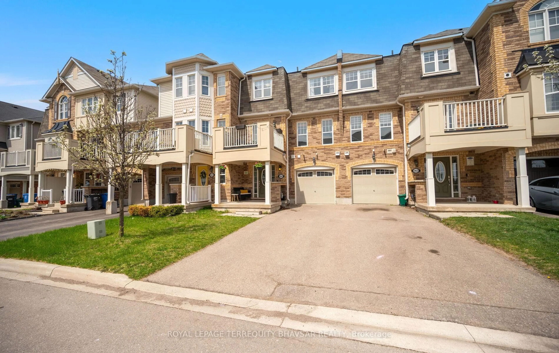
964 Nadalin Hts, Milton, Ontario L9T 8R2
Contact us about this property
Highlights
Estimated ValueThis is the price Wahi expects this property to sell for.
The calculation is powered by our Instant Home Value Estimate, which uses current market and property price trends to estimate your home’s value with a 90% accuracy rate.Not available
Price/Sqft$934/sqft
Est. Mortgage$3,431/mo
Tax Amount (2024)$2,644/yr
Days On Market1 day
Description
Discover this charming freehold 2 bed townhouse in the welcoming neighborhood of Willmont, offering a perfect balance of comfort and practicality. Recently updated with a brand-new kitchen featuring quartz countertops and stainless steel appliances, this home is move-in ready and ideal for first-time homebuyers, downsizers, or investors. The open-concept main floor features hardwood flooring and bright, airy spaces, while the upper level is finished with durable laminate. Enjoy the convenience of two spacious bedrooms, including a primary suite with a walk-in closet and direct access to the bathroom. Step outside to a private deck with a clear view, perfect for relaxing or enjoying a quiet evening. With a large driveway accommodating two cars, an additional garage space, a welcoming porch, and direct garage access from the foyer, this home offers thoughtful features for everyday living. Professionally painted and Updated LED lighting and potlights enhance the homes functionality and warmth, while large windows throughout fill the space with natural light. Conveniently located just minutes from parks, schools, shopping, a hospital, public transit, and highways, this property combines a prime location with practicality. Dont miss this fantastic opportunity schedule your visit today!
Property Details
Interior
Features
Main Floor
Living
6.1 x 3.78hardwood floor / Combined W/Living / Pot Lights
Dining
6.1 x 3.78hardwood floor / Combined W/Dining / Large Window
Kitchen
2.74 x 2.68Ceramic Floor / Quartz Counter / W/O To Deck
Exterior
Features
Parking
Garage spaces 1
Garage type Attached
Other parking spaces 2
Total parking spaces 3
Property History
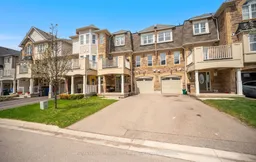 45
45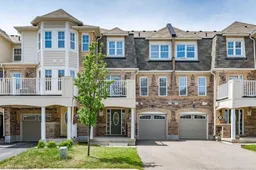
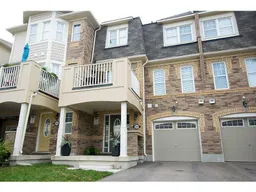
Get up to 1% cashback when you buy your dream home with Wahi Cashback

A new way to buy a home that puts cash back in your pocket.
- Our in-house Realtors do more deals and bring that negotiating power into your corner
- We leverage technology to get you more insights, move faster and simplify the process
- Our digital business model means we pass the savings onto you, with up to 1% cashback on the purchase of your home
