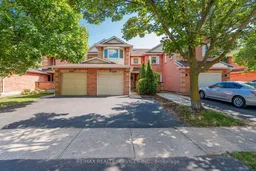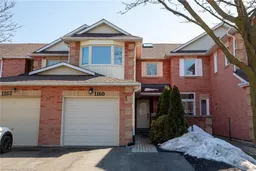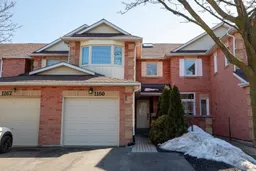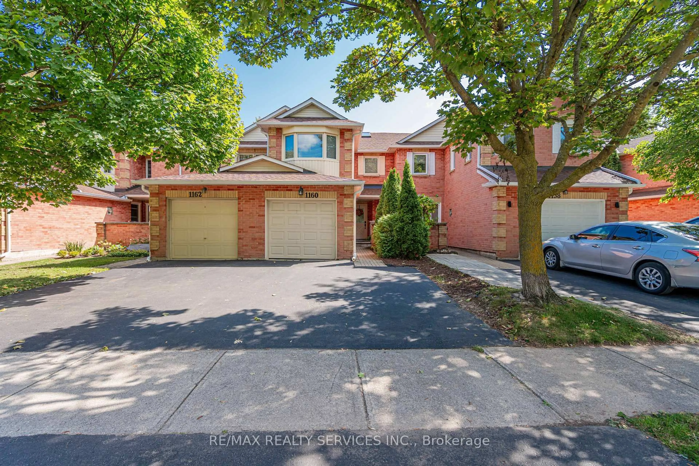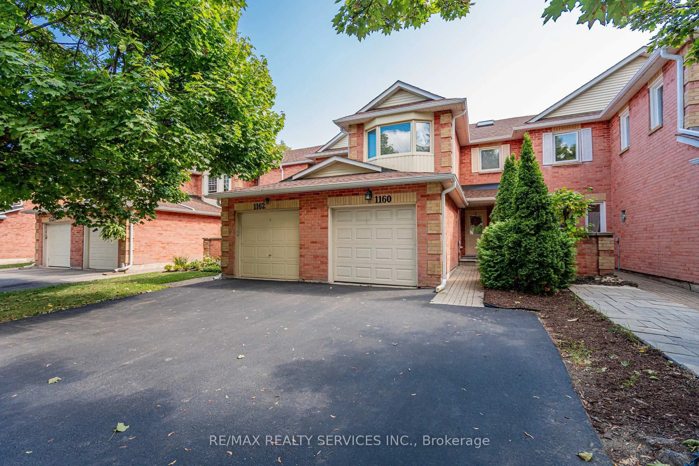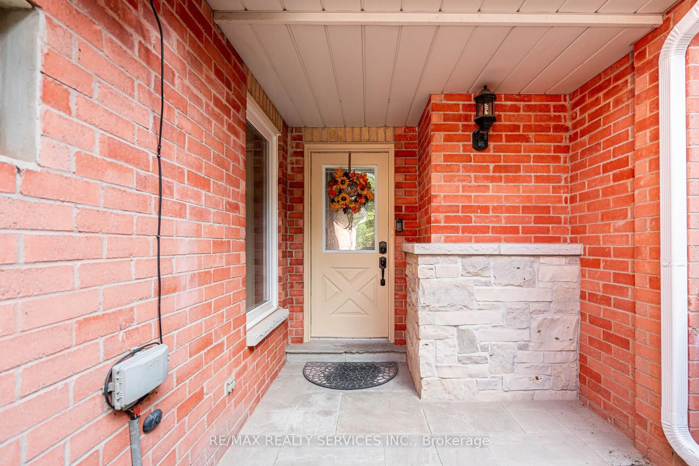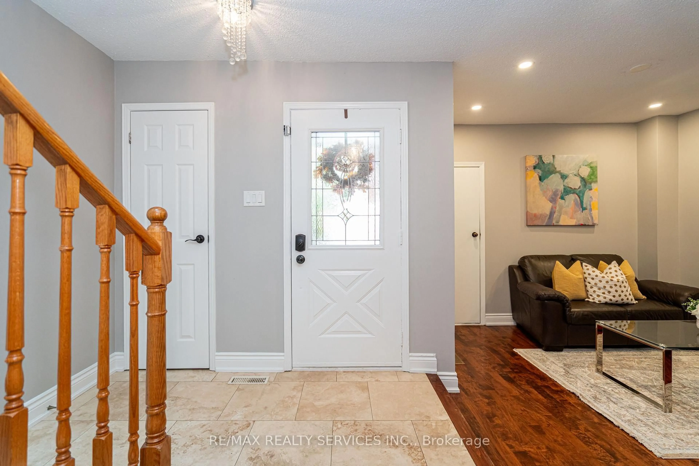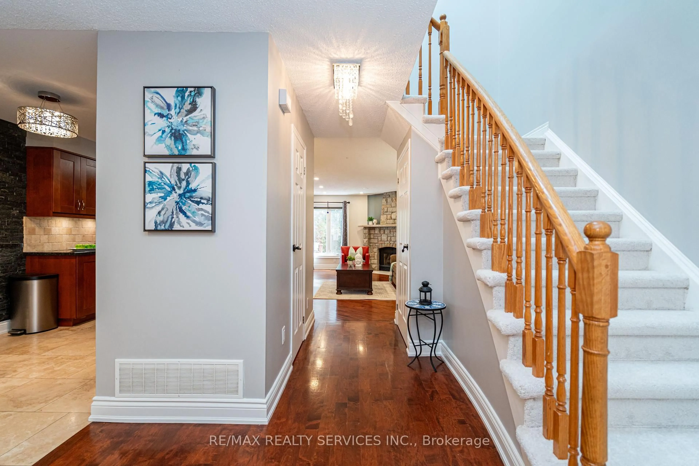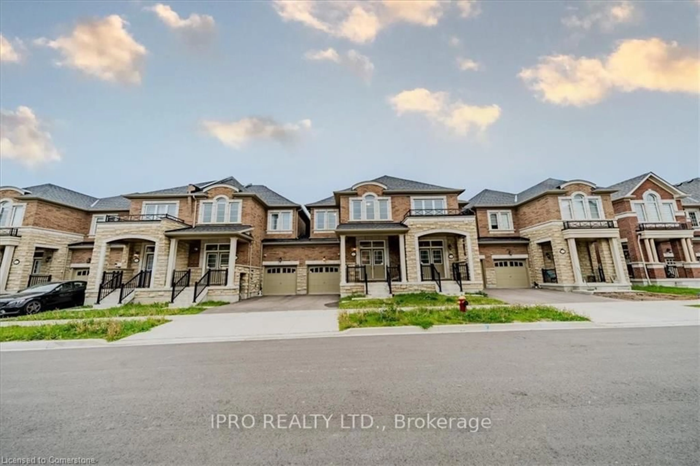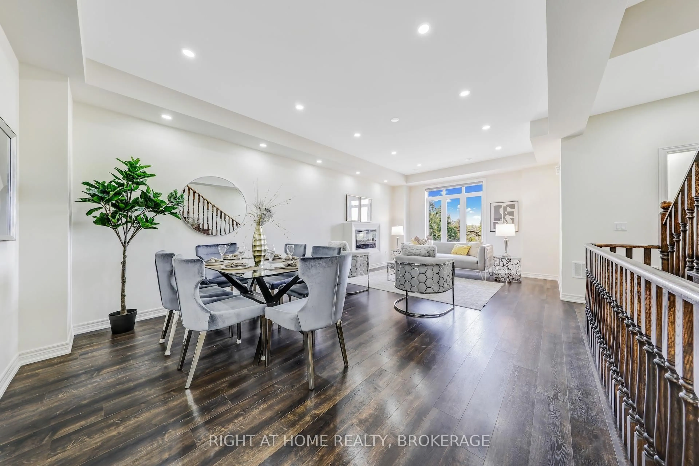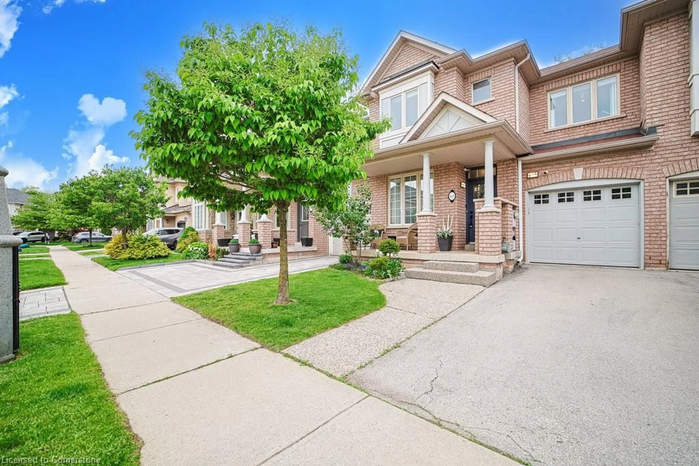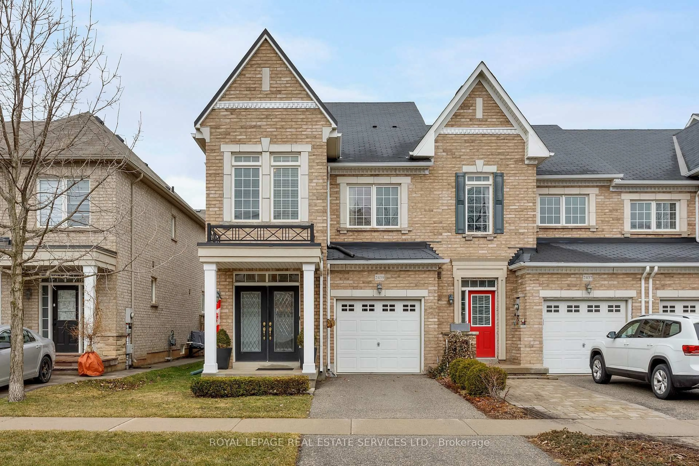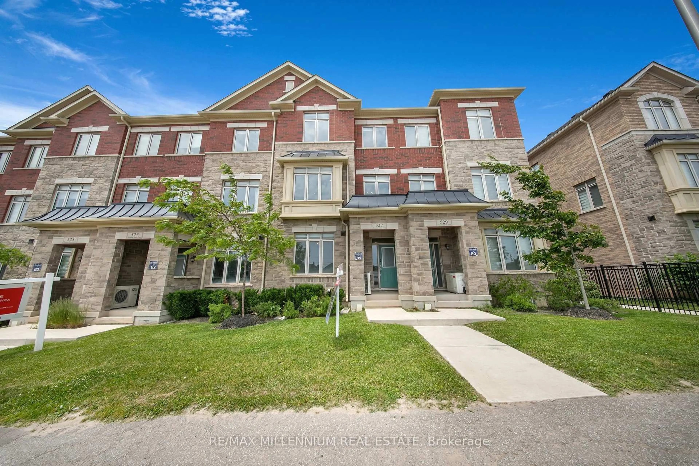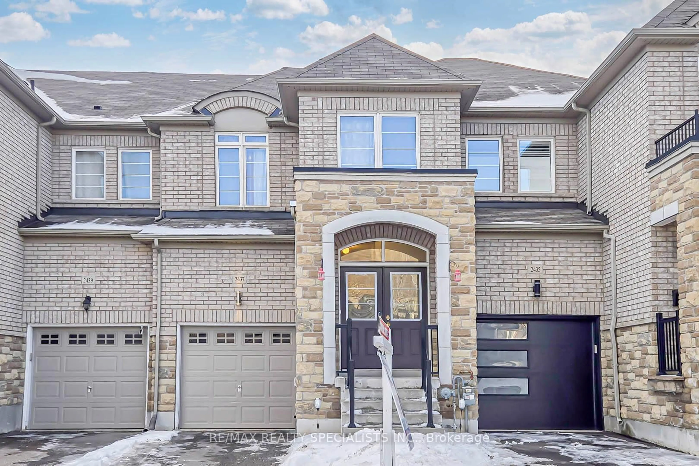1160 Mccraney St, Oakville, Ontario L6H 4S4
Contact us about this property
Highlights
Estimated valueThis is the price Wahi expects this property to sell for.
The calculation is powered by our Instant Home Value Estimate, which uses current market and property price trends to estimate your home’s value with a 90% accuracy rate.Not available
Price/Sqft$524/sqft
Monthly cost
Open Calculator

Curious about what homes are selling for in this area?
Get a report on comparable homes with helpful insights and trends.
+2
Properties sold*
$830K
Median sold price*
*Based on last 30 days
Description
Welcome to 1160 McCraney Street East, a beautifully maintained home located in one of Oakville's most family-friendly & sought-after neighbourhoods. This spacious, sun-filled property offers a practical layout with multiple upgrades, perfect for comfortable family living & entertaining. Above 2400 Sqft of Living Space. Zoned for some of Oakville's top-rated public & Catholic schools, this home is an ideal choice for families prioritizing quality education. White Oaks SS, Forest Trail Public School, Munns Public School, Iroquois Ridge High School etc. are all nearby & consistently rank among the best in Ontario. The main floor features a bright living room with pot lights, a cozy family room that overlooks the dining/breakfast area, and a walk-out to the private backyard deck. The modern kitchen is equipped with stainless steel appliances and offers plenty of counter space and storage, making it a dream for home chefs. The backyard is private and peaceful, with mature trees offering natural shade and a perfect setting for summer relaxation or outdoor entertaining. The second floor includes a spacious primary bedroom with a walk-in closet and a beautifully upgraded 4-piece ensuite. Two additional generously sized bedrooms share a 2nd full 4-piece bathroom. A bonus Loft area offers flexible space ideal for a home office, reading nook, or study area, complete with a skylight that fills the upper level with natural light. The fully finished basement features a large recreation room, a full 4-piece bathroom, laminate flooring, and pot lights throughout perfect for a media room, guest suite, or kids play area. Located just minutes from Sheridan College, major highways (QEW, 403, 407), shopping centres, public transit, parks, trails, and all essential amenities. This is truly a turn-key home in an unbeatable location. Dont miss this exceptional opportunity
Property Details
Interior
Features
Main Floor
Family
6.13 x 3.41hardwood floor / O/Looks Backyard / Pot Lights
Living
3.19 x 3.14hardwood floor / Open Concept / Pot Lights
Kitchen
5.83 x 2.39Porcelain Floor / Stainless Steel Appl / Granite Counter
Dining
3.15 x 2.45hardwood floor / W/O To Deck / O/Looks Family
Exterior
Features
Parking
Garage spaces 1
Garage type Attached
Other parking spaces 4
Total parking spaces 5
Property History
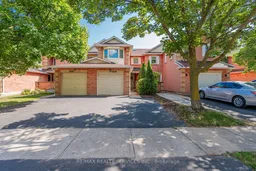 48
48