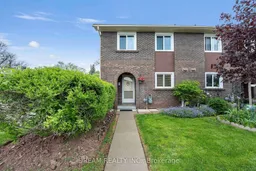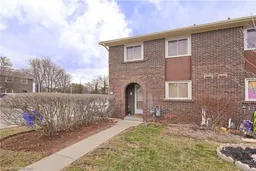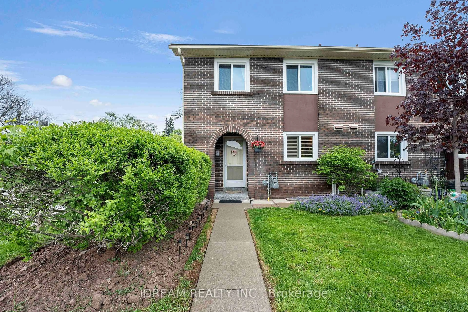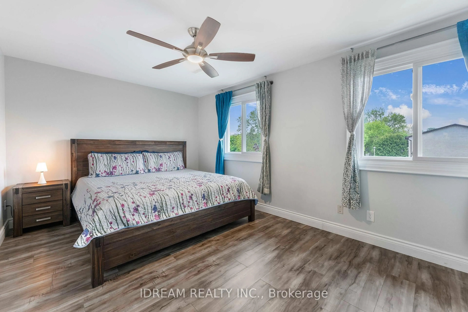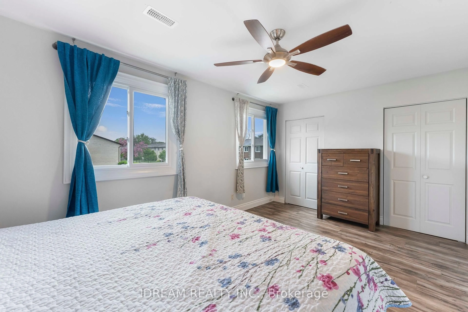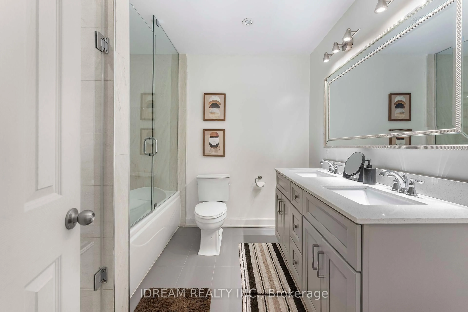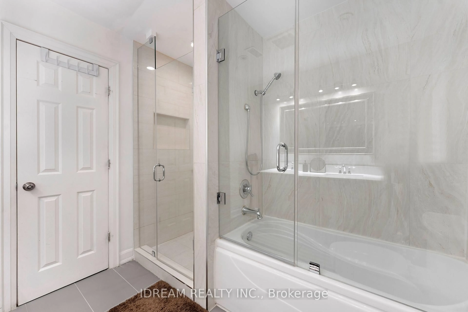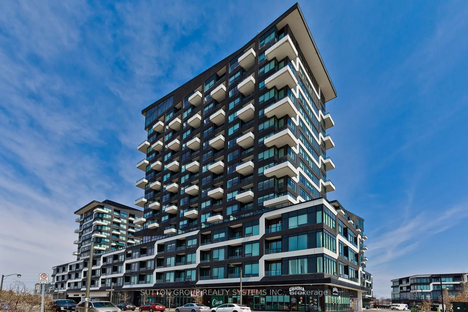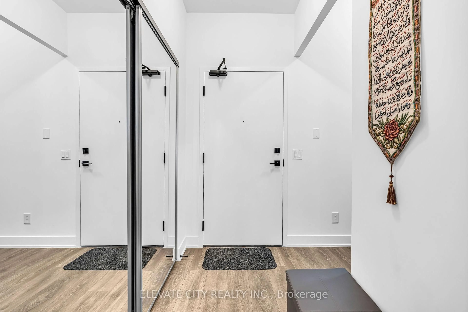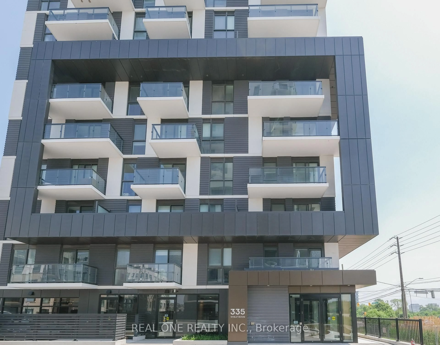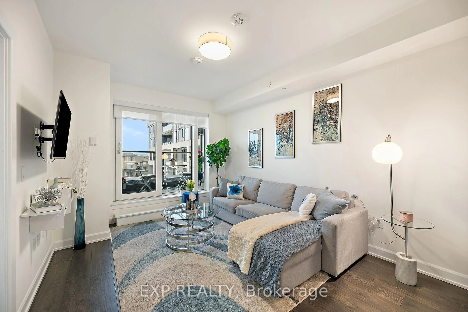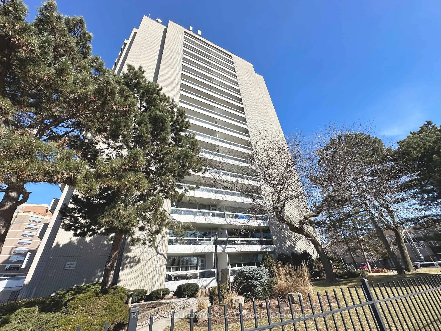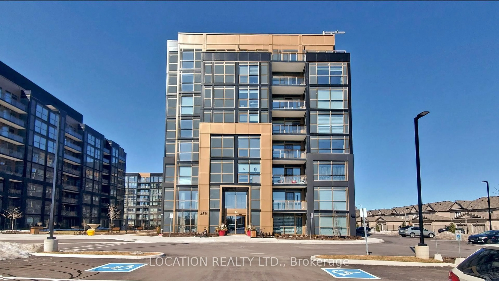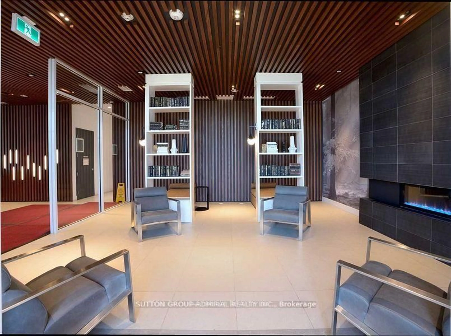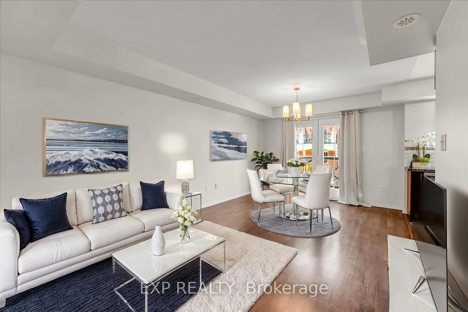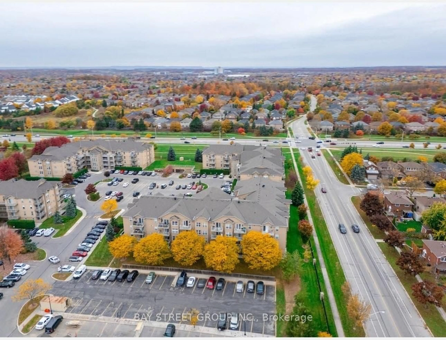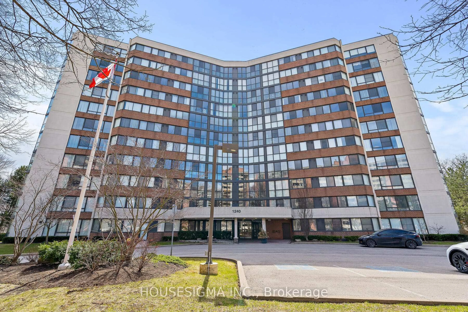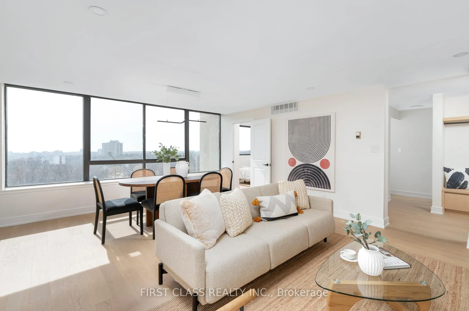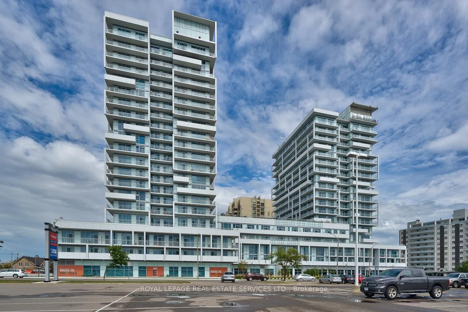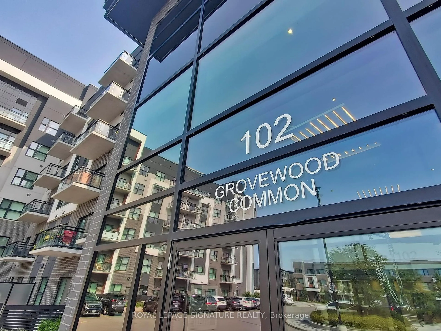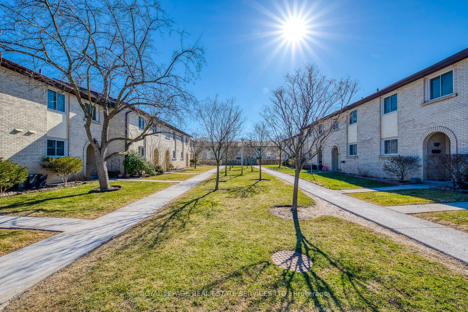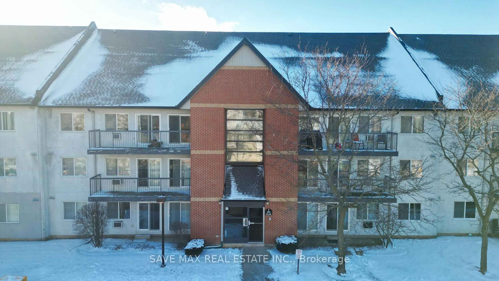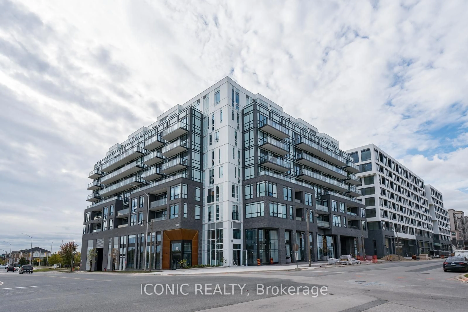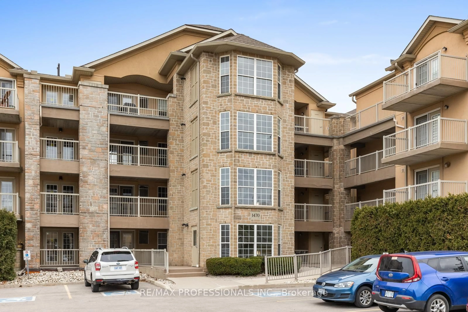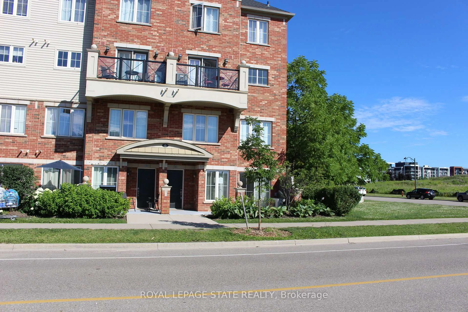1440 Sixth Line #7, Oakville, Ontario L6H 1X7
Contact us about this property
Highlights
Estimated valueThis is the price Wahi expects this property to sell for.
The calculation is powered by our Instant Home Value Estimate, which uses current market and property price trends to estimate your home’s value with a 90% accuracy rate.Not available
Price/Sqft$542/sqft
Monthly cost
Open Calculator

Curious about what homes are selling for in this area?
Get a report on comparable homes with helpful insights and trends.
+2
Properties sold*
$848K
Median sold price*
*Based on last 30 days
Description
Beautifully Renovated 4Br 3Bth End-Unit Townhome With Finished Basement In The Heart of Oakville! Thoughtfully upgraded with 2022 HVAC, Tankless Water Heater. The Modern Kitchen Showcases Stainless Steel Appliances, Stone Countertops, And A Breakfast Bar. Spacious, Open-Concept Living & Dining Areas Feature Hardwood Floors And Pot Lights. All Bathrooms Have Been Upgraded With Stone Vanities Elegant 4Pc On The 2nd Floor, Stylish 3Pc In Basement With Glass Shower, Plus A Brand New Shower In One Of The Bathrooms. The Fully Finished Basement Offers Versatile Living Space. Enjoy The Interlocked Backyard - Perfect For Relaxation Or Entertaining. Vastu Compliant Design Promotes Positive Energy Throughout The Home. Unbeatable Location Walking Distance To Plaza, Top-Rated Elementary & High Schools, Library, Parks, And More. Short Drive To Highways, Oakville Place Mall, Shopping Centres, Sheridan College & GO Station.
Property Details
Interior
Features
Ground Floor
Kitchen
4.3 x 3.0Pot Lights / Stone Counter / Stainless Steel Appl
Living
5.6 x 3.42Combined W/Dining / hardwood floor / Pot Lights
Dining
4.5 x 2.72B/I Shelves / hardwood floor / Pot Lights
Exterior
Parking
Garage spaces -
Garage type -
Total parking spaces 1
Condo Details
Amenities
Visitor Parking
Inclusions
Property History
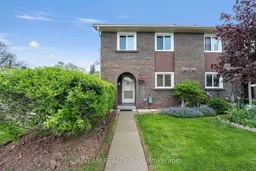 28
28