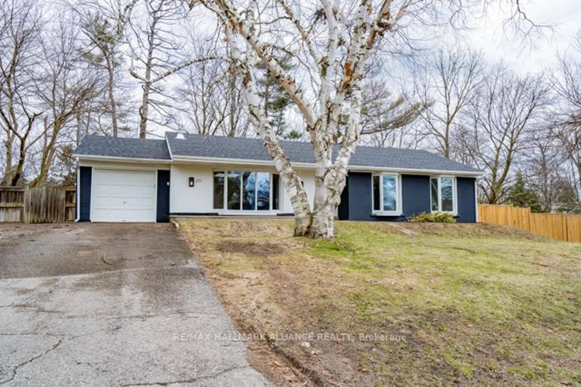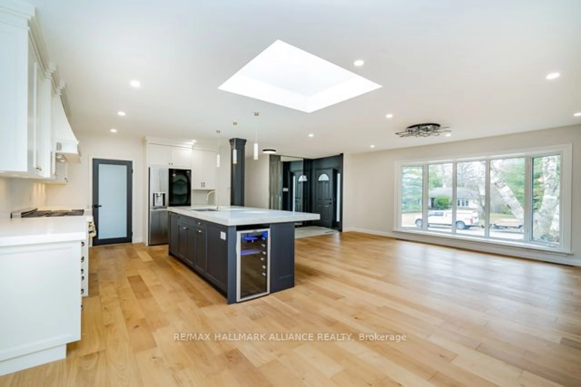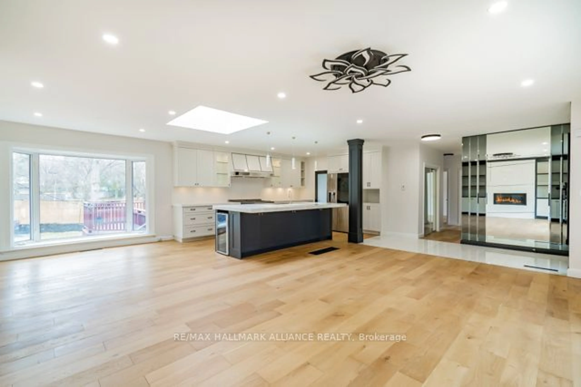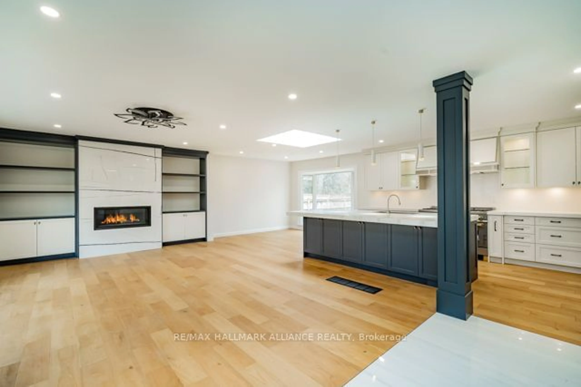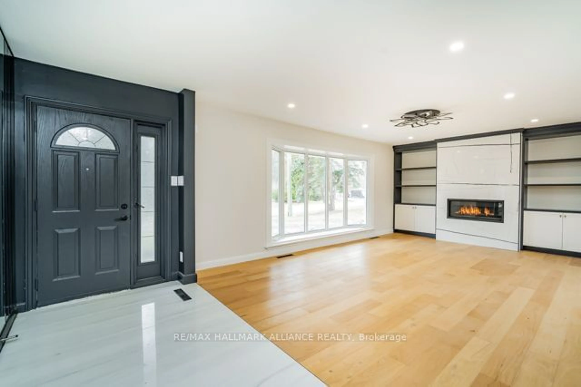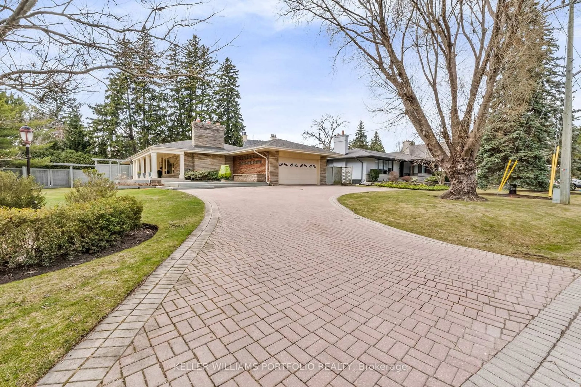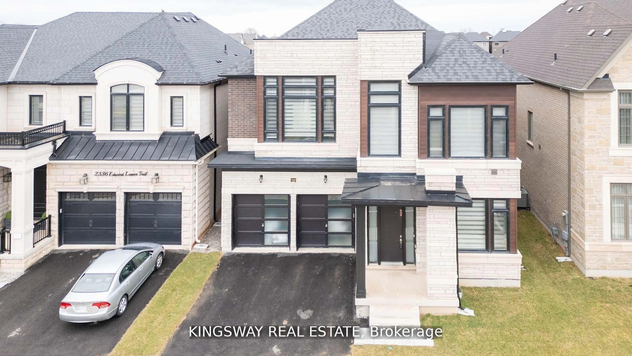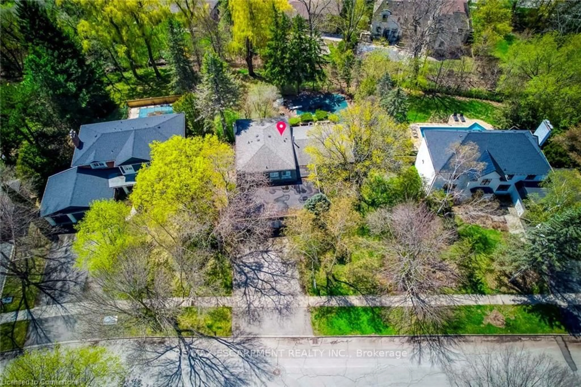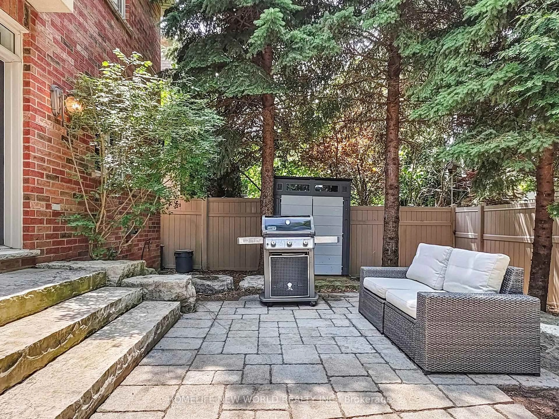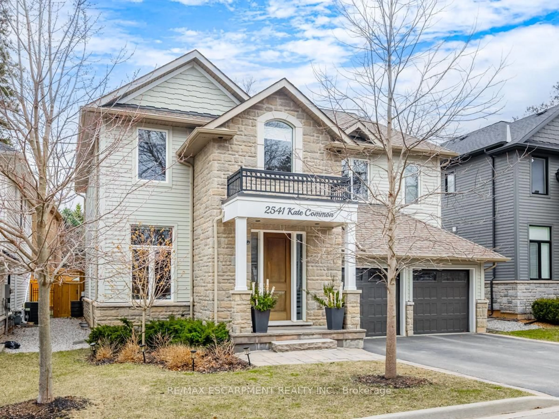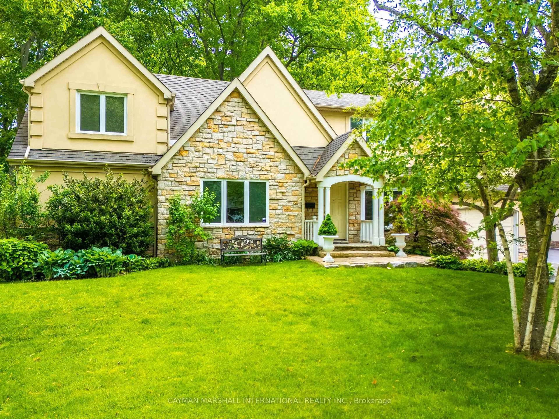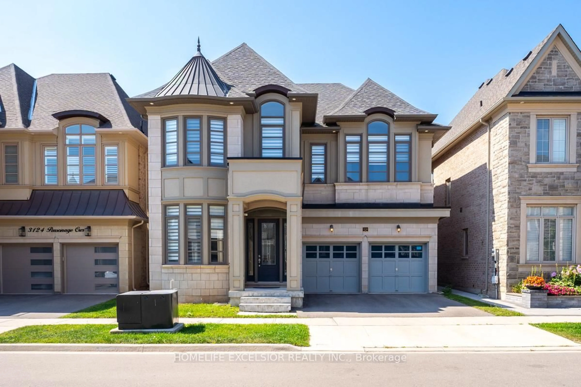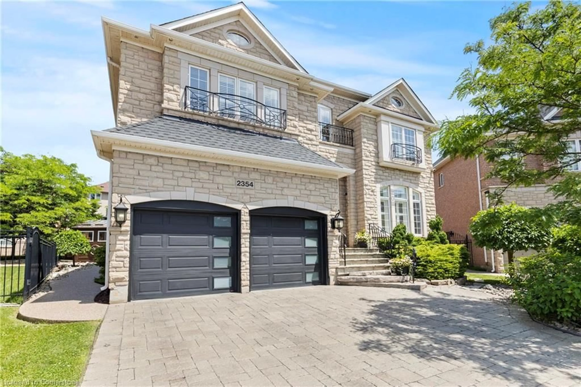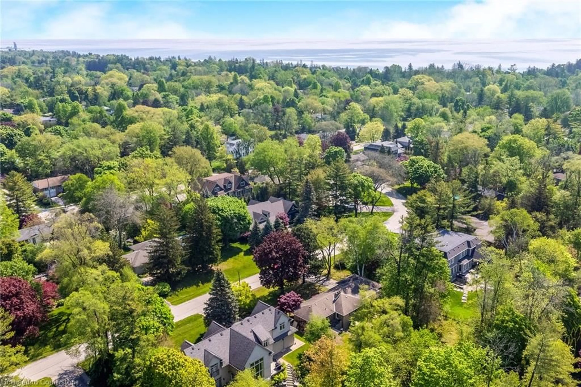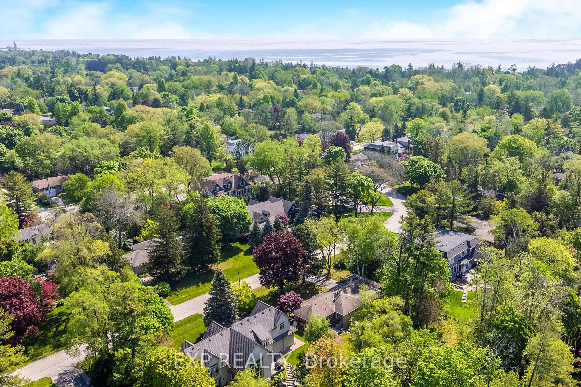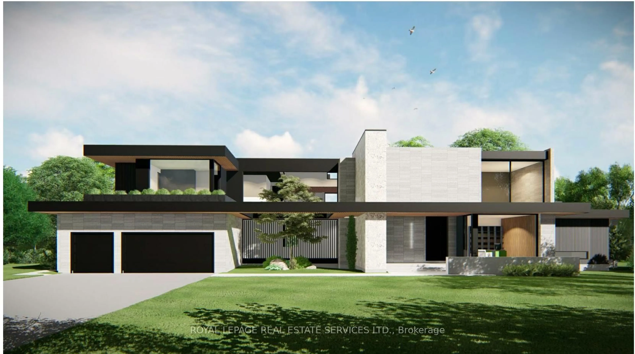271 Wedgewood Dr, Oakville, Ontario L6J 4R6
Contact us about this property
Highlights
Estimated ValueThis is the price Wahi expects this property to sell for.
The calculation is powered by our Instant Home Value Estimate, which uses current market and property price trends to estimate your home’s value with a 90% accuracy rate.Not available
Price/Sqft$2,182/sqft
Est. Mortgage$11,896/mo
Tax Amount (2024)$11,086/yr
Days On Market117 days
Description
**Exquisite Luxury Bungalow in Prestigious Morrison Backing onto Parkland! ** Welcome to an extraordinary, fully renovated luxury bungalow in the heart of Morrison, Oakville. Nestled among multi-million dollar estates, this stunning residence offers the perfect blend of elegance, privacy, and modern sophistication. Step into a spacious open-concept living and dining area, designed for seamless entertaining and everyday comfort. The gourmet eat-in kitchen boasts premium stainless steel appliances, sleek granite countertops, and custom cabinetry, creating a chefs dream space.Enjoy your morning tea in the serene, meticulously maintained backyard, where lush, mature trees frame a breathtaking oasis. Unwind by the large swimming pool, surrounded by natures beauty, with direct access to scenic parkland for ultimate tranquility. This exceptional property is located just steps from top-rated schools, including Oakville Trafalgar High School, EJ James PS, Linbrook School, St. Mildreds-Lightbourn, St. Vincent, and Maple Grove PS. Enjoy walking distance to the lake, Gairloch Gardens, and a wealth of fine amenities that make Morrison one of Oakvilles most sought-after neighborhoods. Dont miss this rare opportunity to own a prestigious home in an unparalleled location.
Property Details
Interior
Features
Ground Floor
Dining
3.05 x 2.84Hardwood Floor
Kitchen
4.47 x 2.95Hardwood Floor
Primary
3.84 x 3.43Hardwood Floor
Bathroom
0.0 x 0.0Exterior
Features
Parking
Garage spaces 1
Garage type Attached
Other parking spaces 2
Total parking spaces 3
Property History
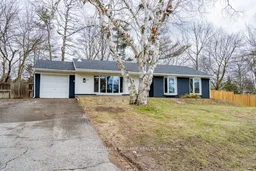 41
41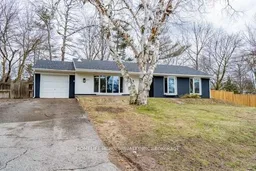
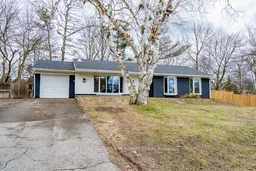
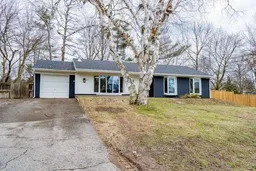
Get up to 1% cashback when you buy your dream home with Wahi Cashback

A new way to buy a home that puts cash back in your pocket.
- Our in-house Realtors do more deals and bring that negotiating power into your corner
- We leverage technology to get you more insights, move faster and simplify the process
- Our digital business model means we pass the savings onto you, with up to 1% cashback on the purchase of your home
